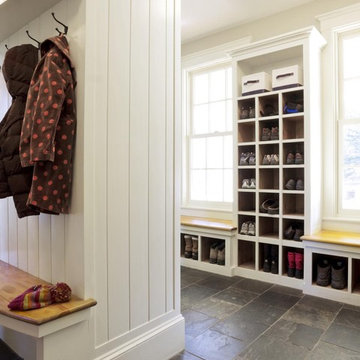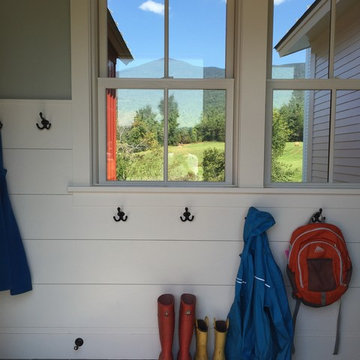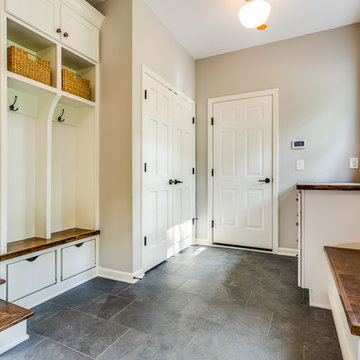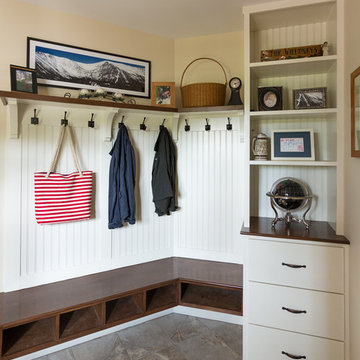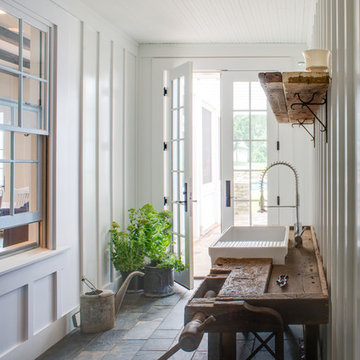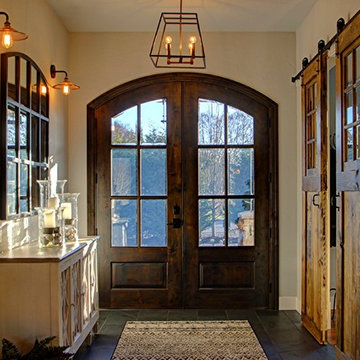カントリー風の玄関 (スレートの床) の写真
絞り込み:
資材コスト
並び替え:今日の人気順
写真 1〜20 枚目(全 215 枚)
1/3

architectural digest, classic design, cool new york homes, cottage core. country home, florals, french country, historic home, pale pink, vintage home, vintage style

Front Entry Gable on Modern Farmhouse
サンフランシスコにある高級な中くらいなカントリー風のおしゃれな玄関ドア (白い壁、スレートの床、青いドア、青い床) の写真
サンフランシスコにある高級な中くらいなカントリー風のおしゃれな玄関ドア (白い壁、スレートの床、青いドア、青い床) の写真

Contractor: Legacy CDM Inc. | Interior Designer: Kim Woods & Trish Bass | Photographer: Jola Photography
オレンジカウンティにある高級な中くらいなカントリー風のおしゃれな玄関ドア (白い壁、スレートの床、木目調のドア、グレーの床) の写真
オレンジカウンティにある高級な中くらいなカントリー風のおしゃれな玄関ドア (白い壁、スレートの床、木目調のドア、グレーの床) の写真
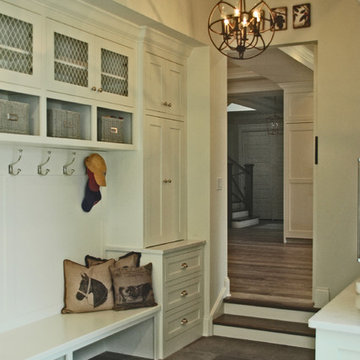
The sunken mud room with it's beautiful stone floor has a white barn door to close it off from the rest of the kitchen. The open locker bench has plenty of coat hooks for the grand kids. There is also a laundry sink and plenty of storage. This mud room has it all!
Meyer Design
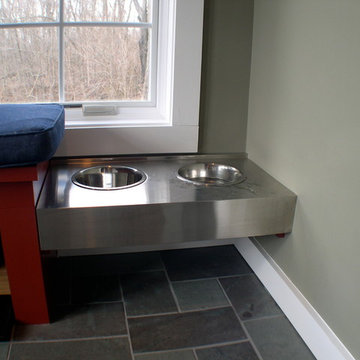
This old farmhouse (ca. late 18th century) has undergone many renovations over the years. Spring Creek Design added its stamp in 2008, with a small mudroom addition and a complete interior renovation.
The addition encompasses a 1st floor mudroom with extensive cabinetry and closetry. Upon entering the space from the driveway, cabinet and countertop space is provided to accommodate incoming grocery bags. Next in line are a series of “lockers” and cubbies - just right for coats, hats and book bags. Further inside is a wrap-around window seat with cedar shoe racks beneath. A stainless steel dog feeding station rounds out the amenities - all built atop a natural Vermont slate floor.
On the lower level, the addition features a full bathroom and a “Dude Pod” - a compact work and play space for the resident code monkey. Outfitted with a stand-up desk and an electronic drum kit, one needs only emerge for Mountain Dew refills and familial visits.
Within the existing space, we added an ensuite bathroom for the third floor bedroom. The second floor bathroom and first floor powder room were also gutted and remodeled.
The master bedroom was extensively remodeled - given a vaulted ceiling and a wall of floor-to-roof built-ins accessed with a rolling ladder.
An extensive, multi-level deck and screen house was added to provide outdoor living space, with secure, dry storage below.
Design Criteria:
- Update house with a high sustainability standard.
- Provide bathroom for daughters’ third floor bedroom.
- Update remaining bathrooms
- Update cramped, low ceilinged master bedroom
- Provide mudroom/entryway solutions.
- Provide a window seating space with good visibility of back and side yards – to keep an eye on the kids at play.
- Replace old deck with a updated deck/screen porch combination.
- Update sitting room with a wood stove and mantle.
Special Features:
- Insulated Concrete Forms used for Dude Pod foundation.
- Soy-based spray foam insulation used in the addition and master bedroom.
- Paperstone countertops in mudroom.
- Zero-VOC paints and finishes used throughout the project.
- All decking and trim for the deck/screen porch is made from 100% recycled HDPE (milk jugs, soda, water bottles)
- High efficiency combination washer/dryer.
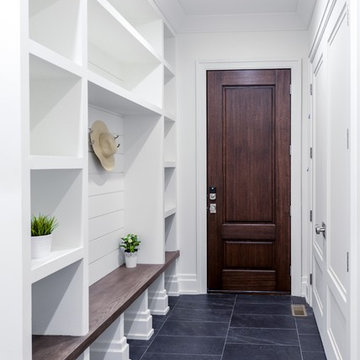
ニューヨークにある中くらいなカントリー風のおしゃれなマッドルーム (白い壁、スレートの床、濃色木目調のドア、黒い床) の写真
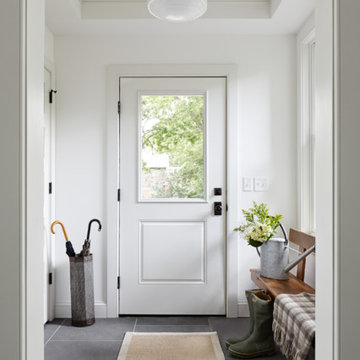
Mudroom with beadboard ceiling and bluestone floor. Photo by Kyle Born.
フィラデルフィアにあるお手頃価格の中くらいなカントリー風のおしゃれな玄関ロビー (白い壁、スレートの床、白いドア、グレーの床) の写真
フィラデルフィアにあるお手頃価格の中くらいなカントリー風のおしゃれな玄関ロビー (白い壁、スレートの床、白いドア、グレーの床) の写真
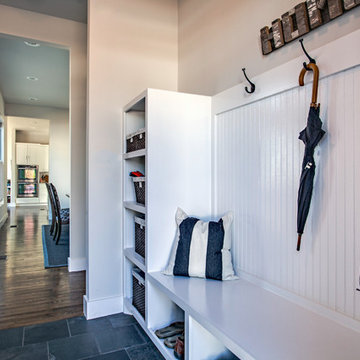
Steven Long Photography
ナッシュビルにある広いカントリー風のおしゃれなマッドルーム (白い壁、スレートの床) の写真
ナッシュビルにある広いカントリー風のおしゃれなマッドルーム (白い壁、スレートの床) の写真
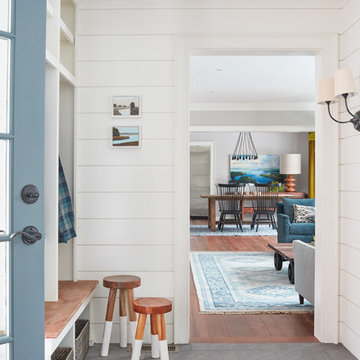
Photography by Jared Kuzia
ボストンにある中くらいなカントリー風のおしゃれなマッドルーム (白い壁、スレートの床、グレーの床) の写真
ボストンにある中くらいなカントリー風のおしゃれなマッドルーム (白い壁、スレートの床、グレーの床) の写真

Foyer. The Sater Design Collection's luxury, farmhouse home plan "Manchester" (Plan #7080). saterdesign.com
マイアミにある高級な中くらいなカントリー風のおしゃれな玄関ロビー (黄色い壁、スレートの床、濃色木目調のドア) の写真
マイアミにある高級な中くらいなカントリー風のおしゃれな玄関ロビー (黄色い壁、スレートの床、濃色木目調のドア) の写真

シカゴにある高級な中くらいなカントリー風のおしゃれなマッドルーム (グレーの壁、スレートの床、白いドア、黒い床) の写真
カントリー風の玄関 (スレートの床) の写真
1
