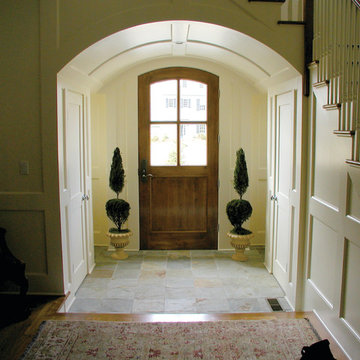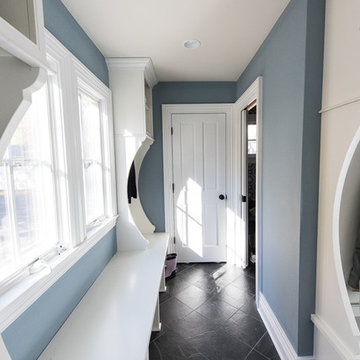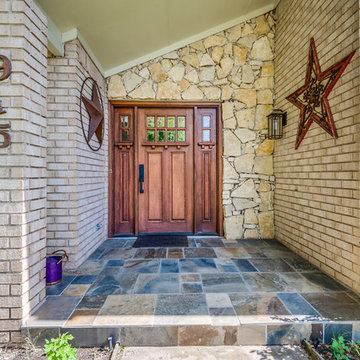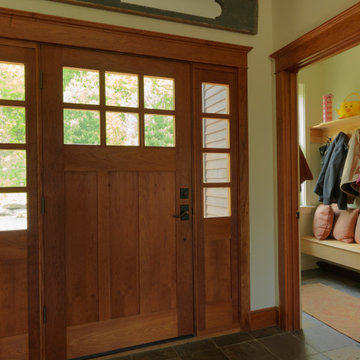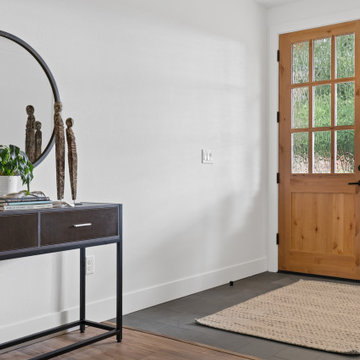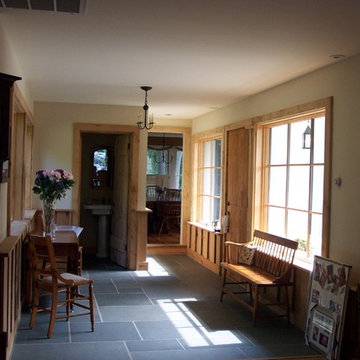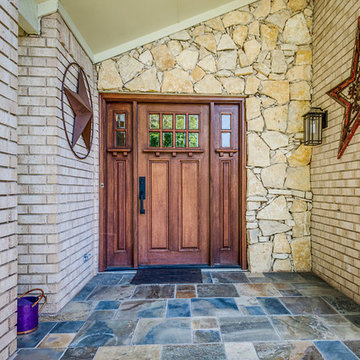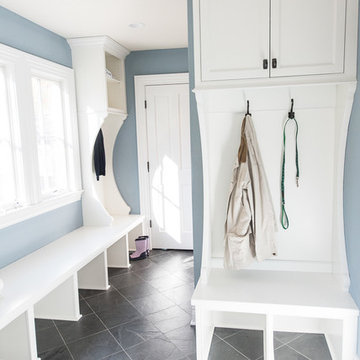カントリー風の玄関 (スレートの床、木目調のドア) の写真
絞り込み:
資材コスト
並び替え:今日の人気順
写真 1〜20 枚目(全 21 枚)
1/4
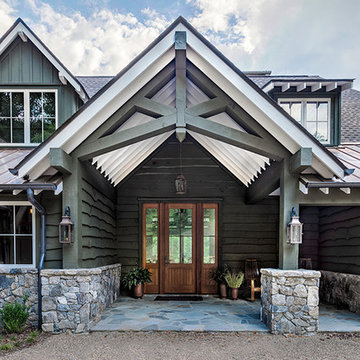
This light and airy lake house features an open plan and refined, clean lines that are reflected throughout in details like reclaimed wide plank heart pine floors, shiplap walls, V-groove ceilings and concealed cabinetry. The home's exterior combines Doggett Mountain stone with board and batten siding, accented by a copper roof.
Photography by Rebecca Lehde, Inspiro 8 Studios.
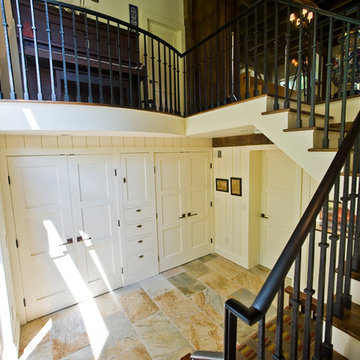
Large entry foyer with lots of windows and closet space. Dark iron railing.
ボストンにある高級な広いカントリー風のおしゃれな玄関ロビー (白い壁、スレートの床、木目調のドア、グレーの床) の写真
ボストンにある高級な広いカントリー風のおしゃれな玄関ロビー (白い壁、スレートの床、木目調のドア、グレーの床) の写真

Contractor: Legacy CDM Inc. | Interior Designer: Kim Woods & Trish Bass | Photographer: Jola Photography
オレンジカウンティにある高級な中くらいなカントリー風のおしゃれな玄関ドア (白い壁、スレートの床、木目調のドア、グレーの床) の写真
オレンジカウンティにある高級な中くらいなカントリー風のおしゃれな玄関ドア (白い壁、スレートの床、木目調のドア、グレーの床) の写真
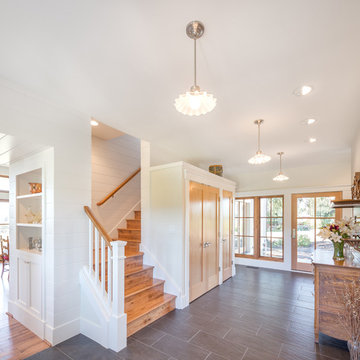
The Shadowood House is part of a farm that has been in the client's family for generations. At the beginning of the process, the clients were living in a house (where this one now sits) that had been through addition after addition, making the spaces feel cramped and non-cohesive. They wanted a space for family gatherings, that was a modern take on a simple farmhouse. The clients wanted a house that feels comfortable for their children and grandchildren, but also enables them to age-in-place. In short, they wanted a house that would offer generations to come a place to feel at home.
Josh Partee AIAP, ASMP, LEED AP / Architectural Photographer
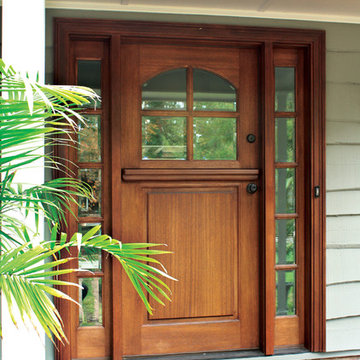
Dutch Door w/ 5LT sidelights
Clear Beveled Low E Glass
Photographed by: Cristina (Avgerinos) McDonald
ローリーにあるカントリー風のおしゃれな玄関ドア (グレーの壁、スレートの床、木目調のドア) の写真
ローリーにあるカントリー風のおしゃれな玄関ドア (グレーの壁、スレートの床、木目調のドア) の写真
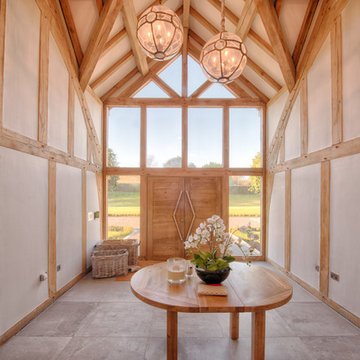
A beautiful new build welsh oak house in the Cardiff area.
"When we decided to build our dream Welsh Oak timber frame house, we decided to contract Smarta to project manage the development from the laying of the foundations to the landscaping of the garden. Right from the start, we have found the team at Smarta to be friendly and approachable, with a “can do” approach – no matter how last minute! A major advantage that we have found with Smarta is that instead of having to deal with numerous different trades and companies, our life was simplified and less stressful since Smarta relieved us of that burden and oversaw everything, from the electrical and plumbing installation through to the installation of multi-room audio and home cinema."
- Home Owner
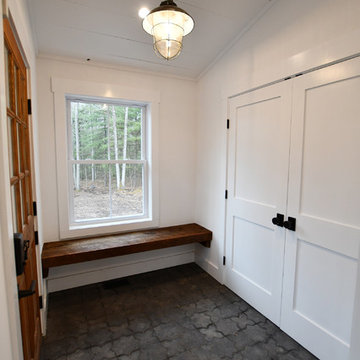
The Catskill Farms is proud to announce the sale of Barn 29 in Narrowsburg, NY – a pretty pairing of home and land in Sullivan County. This real estate offering featured 2,300 sq ft, 4 bedrooms, 3 baths, with a large open back deck. Familiar details include a wood burning fireplace, interesting and open floor plans, wide plank floors, fun plumbing and lighting fixtures throughout, and a kick your boots off mudroom. Industrial meets country in this beautiful home. Our homes provide genre-busting inspiration and comfort – life is cool in these superb specimens of Catskills real estate.
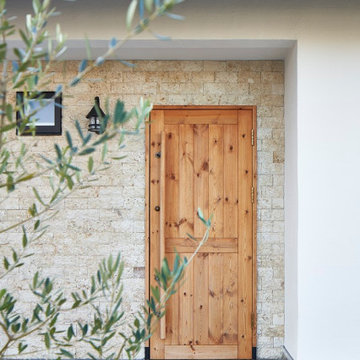
無垢の木の玄関ドア。ドアのまわりにはコーラルストーン。絵になる玄関です。
他の地域にある中くらいなカントリー風のおしゃれな玄関ドア (ベージュの壁、スレートの床、木目調のドア、マルチカラーの床) の写真
他の地域にある中くらいなカントリー風のおしゃれな玄関ドア (ベージュの壁、スレートの床、木目調のドア、マルチカラーの床) の写真
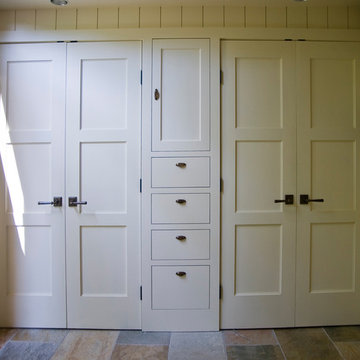
Large entry foyer with lots of windows and closet space. Dark iron hardware
ボストンにある高級な広いカントリー風のおしゃれな玄関ロビー (白い壁、スレートの床、木目調のドア、グレーの床) の写真
ボストンにある高級な広いカントリー風のおしゃれな玄関ロビー (白い壁、スレートの床、木目調のドア、グレーの床) の写真
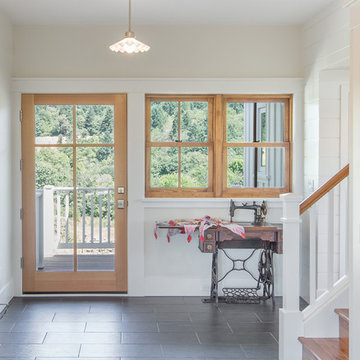
The Shadowood House is part of a farm that has been in the client's family for generations. At the beginning of the process, the clients were living in a house (where this one now sits) that had been through addition after addition, making the spaces feel cramped and non-cohesive. They wanted a space for family gatherings, that was a modern take on a simple farmhouse. The clients wanted a house that feels comfortable for their children and grandchildren, but also enables them to age-in-place. In short, they wanted a house that would offer generations to come a place to feel at home.
Josh Partee AIAP, ASMP, LEED AP / Architectural Photographer
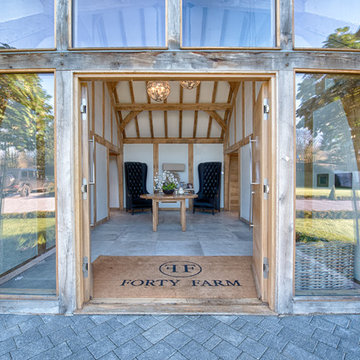
A beautiful new build welsh oak house in the Cardiff area.
"When we decided to build our dream Welsh Oak timber frame house, we decided to contract Smarta to project manage the development from the laying of the foundations to the landscaping of the garden. Right from the start, we have found the team at Smarta to be friendly and approachable, with a “can do” approach – no matter how last minute! A major advantage that we have found with Smarta is that instead of having to deal with numerous different trades and companies, our life was simplified and less stressful since Smarta relieved us of that burden and oversaw everything, from the electrical and plumbing installation through to the installation of multi-room audio and home cinema."
- Home Owner
カントリー風の玄関 (スレートの床、木目調のドア) の写真
1

