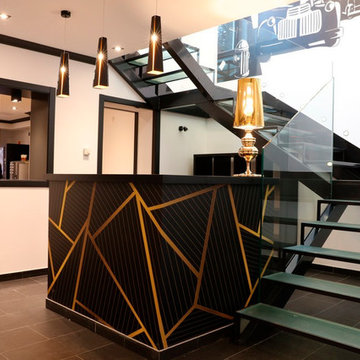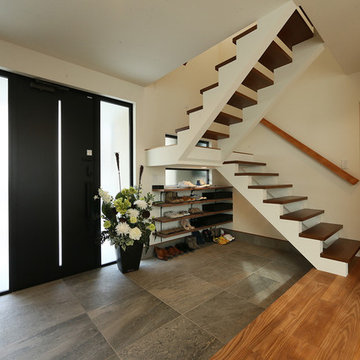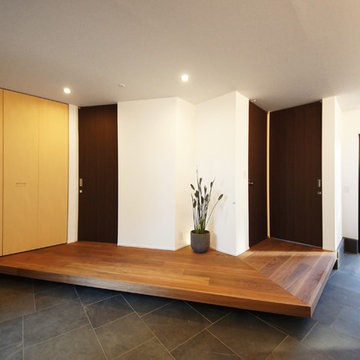コンテンポラリースタイルの玄関ラウンジ (スレートの床) の写真
絞り込み:
資材コスト
並び替え:今日の人気順
写真 1〜15 枚目(全 15 枚)
1/4
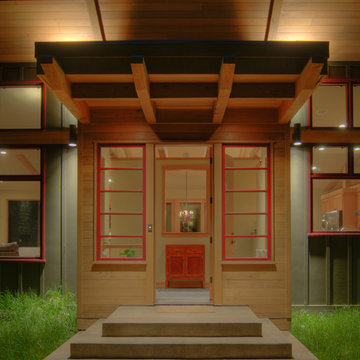
Warm and inviting semi-private entry with slate flooring, exposed wood beams, and peak-a-boo window.
シアトルにある高級な広いコンテンポラリースタイルのおしゃれな玄関ラウンジ (ベージュの壁、スレートの床、木目調のドア) の写真
シアトルにある高級な広いコンテンポラリースタイルのおしゃれな玄関ラウンジ (ベージュの壁、スレートの床、木目調のドア) の写真
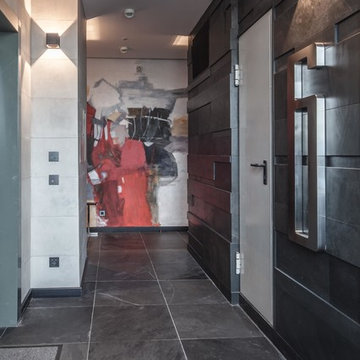
Лифтовой холл в ЖК "Тверской", с одной квартирой на этаже является главной входной зоной в квартиру, поэтому к его оформлению был особый подход. Используются каменные мраморные слэбы и произведение современного искусства.
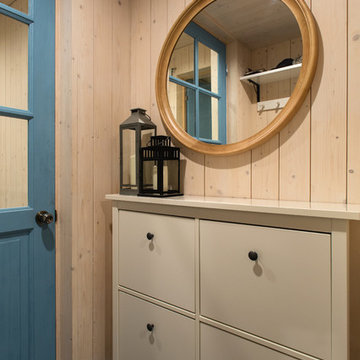
фотографии - Дмитрий Цыренщиков
サンクトペテルブルクにあるお手頃価格の中くらいなコンテンポラリースタイルのおしゃれな玄関ラウンジ (白い壁、スレートの床、青いドア、黒い床) の写真
サンクトペテルブルクにあるお手頃価格の中くらいなコンテンポラリースタイルのおしゃれな玄関ラウンジ (白い壁、スレートの床、青いドア、黒い床) の写真
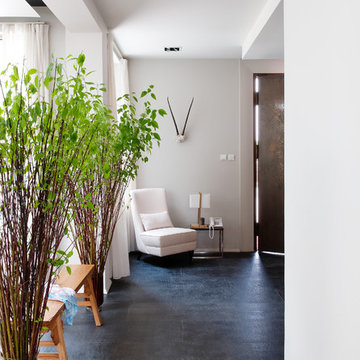
Interiors designed by Blake Civiello. Photos by Philippe Le Berre
ロサンゼルスにあるお手頃価格の中くらいなコンテンポラリースタイルのおしゃれな玄関ラウンジ (グレーの壁、スレートの床、金属製ドア) の写真
ロサンゼルスにあるお手頃価格の中くらいなコンテンポラリースタイルのおしゃれな玄関ラウンジ (グレーの壁、スレートの床、金属製ドア) の写真
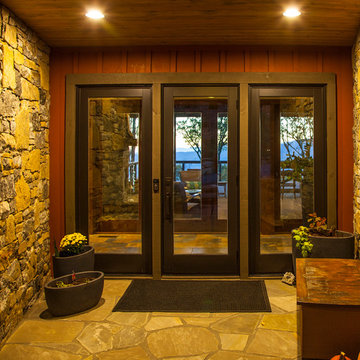
This new mountain-contemporary home was designed and built in the private club of Balsam Mountain Preserve, just outside of Asheville, NC. The homeowners wanted a contemporary styled residence that felt at home in the NC mountains.
Rising above the stone base that connects the house to the earth is cedar board and batten siding, Timber corners and entrance porch add a sturdy mountain posture to the overall aesthetic. The top is finished with mono pitched roofs to create dramatic lines and reinforce the contemporary feel.
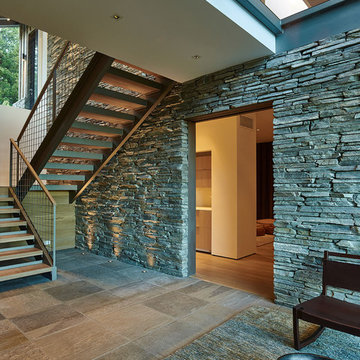
This residence, located slope side at the Jackson Hole Mountain Resort, was designed to accommodate a very large and gregarious family during their summer and winter retreats. Living spaces are elevated above the forest canopy on the second story in order to maximize sunlight and views. Exterior materials are rustic and durable, yet are also minimalist with pronounced textural contrast. The simple interior material palette of drywall, white oak, and gray stone creates a sense of cohesiveness throughout the house, and glass is used to create a sense of connection between key public spaces.
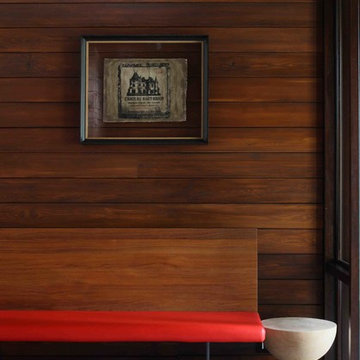
автор: Михаил Ганевич
モスクワにあるお手頃価格の中くらいなコンテンポラリースタイルのおしゃれな玄関ラウンジ (茶色い壁、スレートの床、グレーの床) の写真
モスクワにあるお手頃価格の中くらいなコンテンポラリースタイルのおしゃれな玄関ラウンジ (茶色い壁、スレートの床、グレーの床) の写真
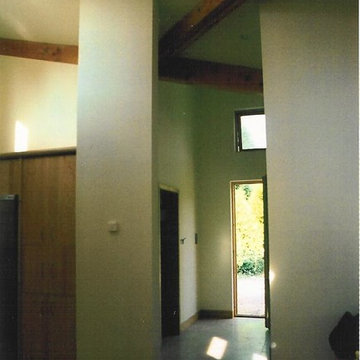
Conspicuous clompy existing bungallow ... £1m remodeling after Planning Appeals leaves the Bath Green Belt prettier than before. Mellowing cedar shingles on engineered douglas fir frame.
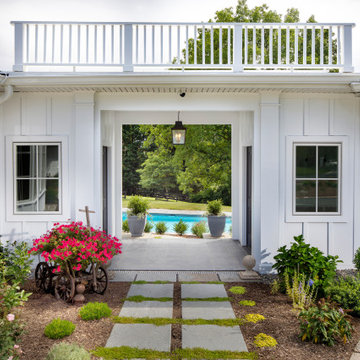
Great Falls Remodel
ワシントンD.C.にある中くらいなコンテンポラリースタイルのおしゃれな玄関ラウンジ (白い壁、スレートの床、黒いドア、グレーの床、塗装板張りの壁) の写真
ワシントンD.C.にある中くらいなコンテンポラリースタイルのおしゃれな玄関ラウンジ (白い壁、スレートの床、黒いドア、グレーの床、塗装板張りの壁) の写真
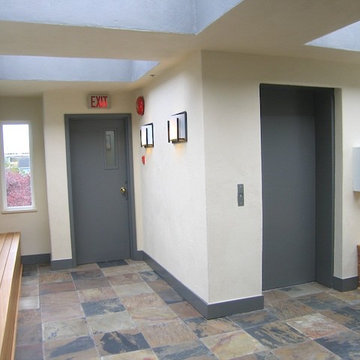
Penthouse Floor of low rise Residential building located in Kitsilano
Art & Interiors by Savage Designs
バンクーバーにある高級な中くらいなコンテンポラリースタイルのおしゃれな玄関ラウンジ (ベージュの壁、スレートの床) の写真
バンクーバーにある高級な中くらいなコンテンポラリースタイルのおしゃれな玄関ラウンジ (ベージュの壁、スレートの床) の写真
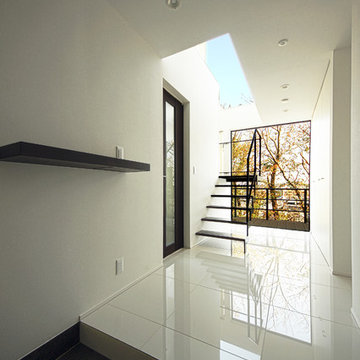
玄関ホールの正面には桜並木が広がり、階段に沿って視線を上げるとそこには大きな空が広がります。
景色が映り込むように、床は鏡面タイルの仕上げとしています。
東京都下にある中くらいなコンテンポラリースタイルのおしゃれな玄関ラウンジ (白い壁、スレートの床) の写真
東京都下にある中くらいなコンテンポラリースタイルのおしゃれな玄関ラウンジ (白い壁、スレートの床) の写真
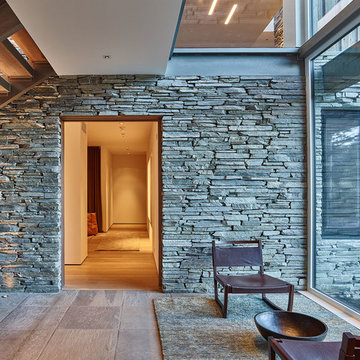
This residence, located slope side at the Jackson Hole Mountain Resort, was designed to accommodate a very large and gregarious family during their summer and winter retreats. Living spaces are elevated above the forest canopy on the second story in order to maximize sunlight and views. Exterior materials are rustic and durable, yet are also minimalist with pronounced textural contrast. The simple interior material palette of drywall, white oak, and gray stone creates a sense of cohesiveness throughout the house, and glass is used to create a sense of connection between key public spaces.
コンテンポラリースタイルの玄関ラウンジ (スレートの床) の写真
1
