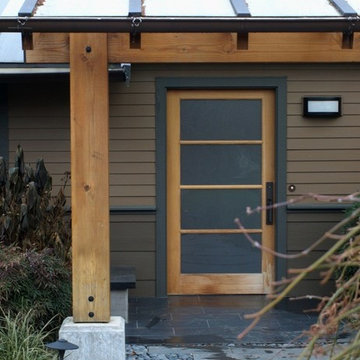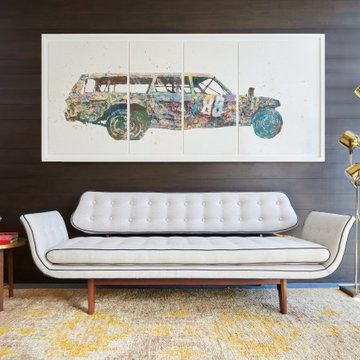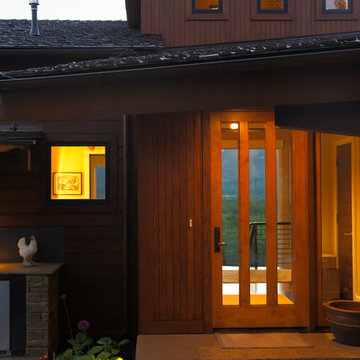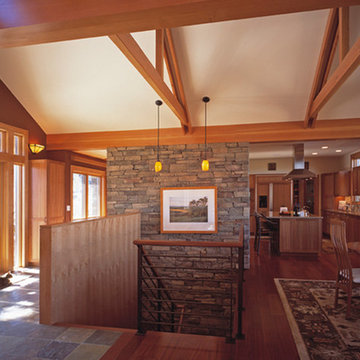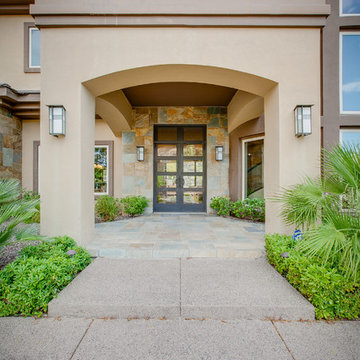コンテンポラリースタイルの玄関 (スレートの床、茶色い壁) の写真
絞り込み:
資材コスト
並び替え:今日の人気順
写真 1〜20 枚目(全 27 枚)
1/4
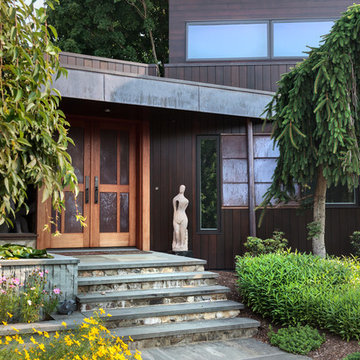
Photographer Peter Peirce
ブリッジポートにある高級な中くらいなコンテンポラリースタイルのおしゃれな玄関ドア (茶色い壁、スレートの床、木目調のドア、グレーの床) の写真
ブリッジポートにある高級な中くらいなコンテンポラリースタイルのおしゃれな玄関ドア (茶色い壁、スレートの床、木目調のドア、グレーの床) の写真
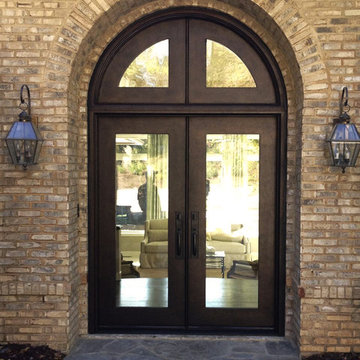
Clean lines using steel fabricated doors with a bronze finish.
シャーロットにある広いコンテンポラリースタイルのおしゃれな玄関ドア (茶色い壁、スレートの床、金属製ドア) の写真
シャーロットにある広いコンテンポラリースタイルのおしゃれな玄関ドア (茶色い壁、スレートの床、金属製ドア) の写真
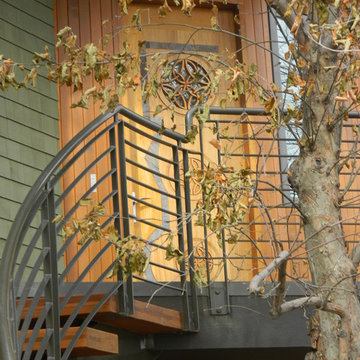
Quaternary Celtic Knot
This door was designed with the objective of universal appeal; a unique and beautiful element to sell to potential home buyers, commissioned by architect Cheri Belz in Boulder, Colorado. Raleigh Renfree chose to draw on the ancient rhythms of Celtic design, and expand those same ideas into a modern home.
These Celtic knots have ubiquitous appeal because they are intrinsically recognized symbols of eternity as well as quaternary patterns found in all life and history. The closed loop of the knot has neither beginning nor end, though four distinct motions are created, which in turn create further motion. By grouping these knots into a pattern of three, Raleigh also balanced masculine and feminine elements, enriching the door’s universal appeal yet again.
To harmonize the ancient heartbeat of these knot patterns with the modern flair of the architectural style of the home, Raleigh included a very skillfully inlaid pattern of slate. The geometric slate not only mirrors the curves and edges of the home’s exterior, it also tells a story of geometric creation only found through balancing the masculine with the feminine. The circle as mother, the triangle as father, and the square as child, all joined in harmony to create a flow of energy through all aspects of the self. In truly brilliant fashion, Raleigh expressed timeless knowledge harmonizing two rather diverse styles, and eased this entryway into a truly inviting and appealing “welcome home” for any buyer.
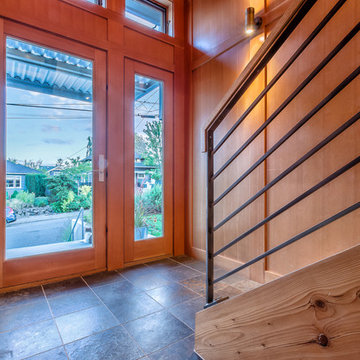
Architect: Grouparchitect.
Contractor: Barlow Construction.
Photography: Chad Savaikie.
シアトルにある高級な中くらいなコンテンポラリースタイルのおしゃれな玄関ドア (茶色い壁、スレートの床、淡色木目調のドア) の写真
シアトルにある高級な中くらいなコンテンポラリースタイルのおしゃれな玄関ドア (茶色い壁、スレートの床、淡色木目調のドア) の写真
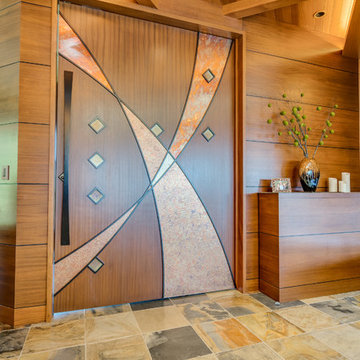
Red Hog Media
他の地域にある高級な広いコンテンポラリースタイルのおしゃれな玄関ロビー (茶色い壁、スレートの床、濃色木目調のドア、グレーの床) の写真
他の地域にある高級な広いコンテンポラリースタイルのおしゃれな玄関ロビー (茶色い壁、スレートの床、濃色木目調のドア、グレーの床) の写真
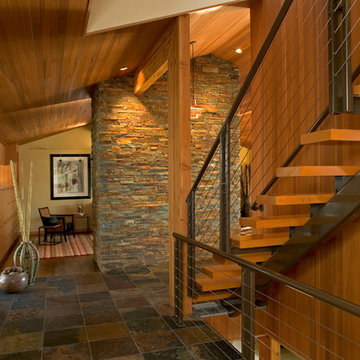
David Papazian
シアトルにある中くらいなコンテンポラリースタイルのおしゃれな玄関ホール (茶色い壁、スレートの床、マルチカラーの床) の写真
シアトルにある中くらいなコンテンポラリースタイルのおしゃれな玄関ホール (茶色い壁、スレートの床、マルチカラーの床) の写真
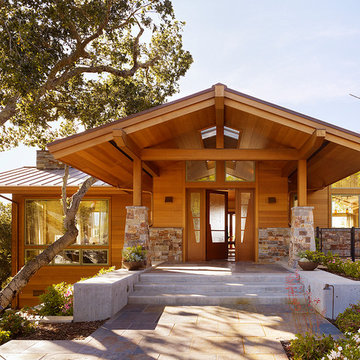
サンフランシスコにある高級な中くらいなコンテンポラリースタイルのおしゃれな玄関ドア (ガラスドア、茶色い壁、スレートの床、グレーの床) の写真
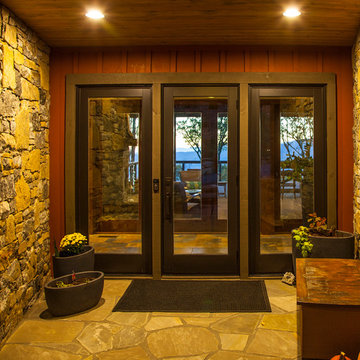
This new mountain-contemporary home was designed and built in the private club of Balsam Mountain Preserve, just outside of Asheville, NC. The homeowners wanted a contemporary styled residence that felt at home in the NC mountains.
Rising above the stone base that connects the house to the earth is cedar board and batten siding, Timber corners and entrance porch add a sturdy mountain posture to the overall aesthetic. The top is finished with mono pitched roofs to create dramatic lines and reinforce the contemporary feel.
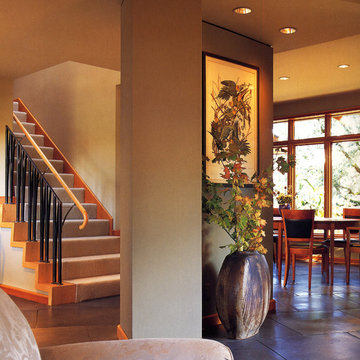
This house is located in a 65 acre chestnut orchard with views to Mt. Hood, the Willamette Valley and neighboring farms. In collaboration with John Forsgren we arranged the house to respond to immediate and distant views and to maximize natural light. The design combines the open feel and natural flow of modern interiors with Craftsman Style detailing. The exterior colors come from the palette of adjacent and distant forests and allow the house to sit quietly on the hill. Interior colors enhance the sense of home created by the furnishings, detailing and scale of the rooms. The house’s forms, materials and colors are unified under the large sheltering roofs.
Bruce Forster Photography
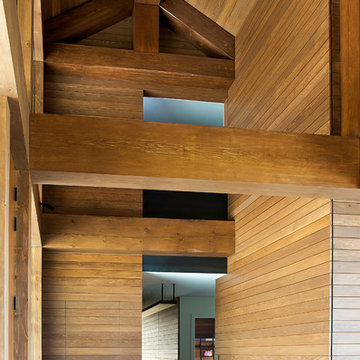
Leona Mozes Photography for Lakeshore Construction
モントリオールにあるラグジュアリーな巨大なコンテンポラリースタイルのおしゃれな玄関ロビー (茶色い壁、スレートの床、木目調のドア) の写真
モントリオールにあるラグジュアリーな巨大なコンテンポラリースタイルのおしゃれな玄関ロビー (茶色い壁、スレートの床、木目調のドア) の写真
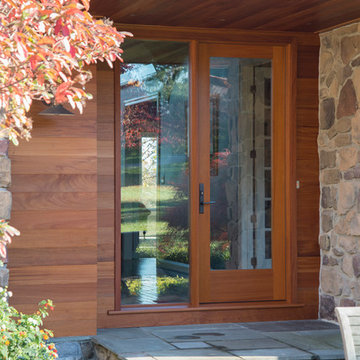
Contemporary Design
ワシントンD.C.にあるラグジュアリーな広いコンテンポラリースタイルのおしゃれな玄関ドア (茶色い壁、スレートの床、木目調のドア) の写真
ワシントンD.C.にあるラグジュアリーな広いコンテンポラリースタイルのおしゃれな玄関ドア (茶色い壁、スレートの床、木目調のドア) の写真
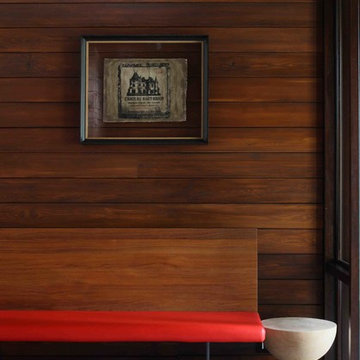
автор: Михаил Ганевич
モスクワにあるお手頃価格の中くらいなコンテンポラリースタイルのおしゃれな玄関ラウンジ (茶色い壁、スレートの床、グレーの床) の写真
モスクワにあるお手頃価格の中くらいなコンテンポラリースタイルのおしゃれな玄関ラウンジ (茶色い壁、スレートの床、グレーの床) の写真
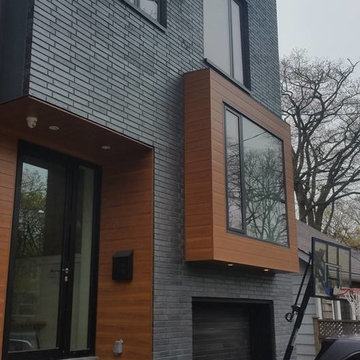
DOOR CALL, SECURITY AND ENTRY. PUSH OF A BUTTON, SEE HEAR AND ALLOW ENTRY.
トロントにある高級な中くらいなコンテンポラリースタイルのおしゃれな玄関ドア (茶色い壁、スレートの床、黒いドア、黒い床) の写真
トロントにある高級な中くらいなコンテンポラリースタイルのおしゃれな玄関ドア (茶色い壁、スレートの床、黒いドア、黒い床) の写真
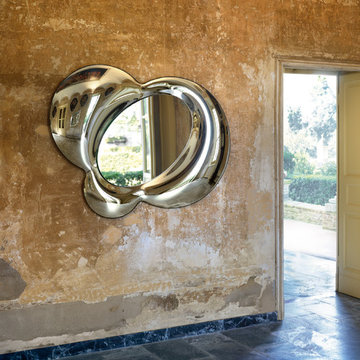
A spectacular display of ingenuity and innovation, Lucy Modern Wall Mirror is nothing short of amazing. Manufactured in Italy by Fiam Italia and designed by Doriana and Massimiliano Fuksas, Lucy is a sculpture that features an elliptical reflective center and rounded reflective petal-like glass frame. Lucy can be mounted in various positions thanks to its organic shape.
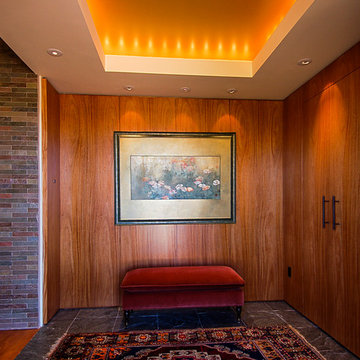
Mussa + Associates Design & Consultants
フェニックスにある中くらいなコンテンポラリースタイルのおしゃれな玄関ロビー (茶色い壁、スレートの床、木目調のドア) の写真
フェニックスにある中くらいなコンテンポラリースタイルのおしゃれな玄関ロビー (茶色い壁、スレートの床、木目調のドア) の写真
コンテンポラリースタイルの玄関 (スレートの床、茶色い壁) の写真
1
