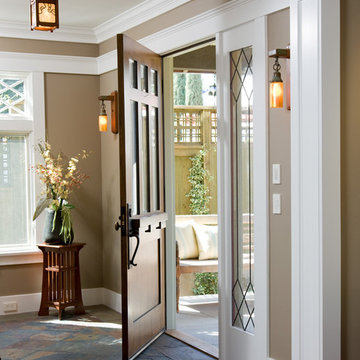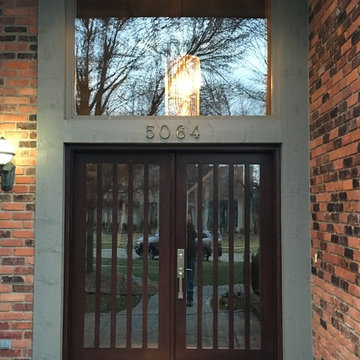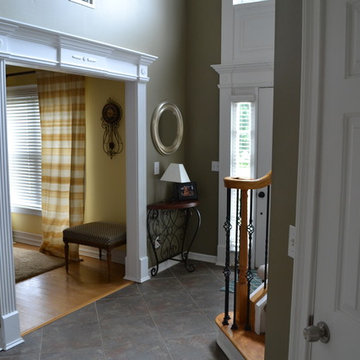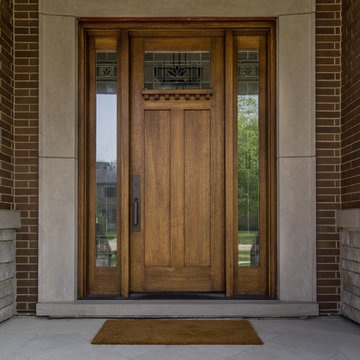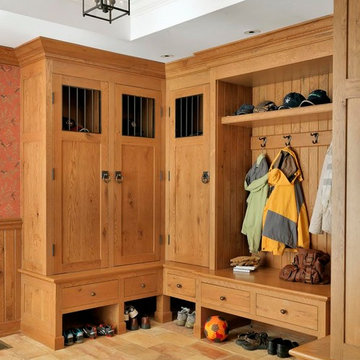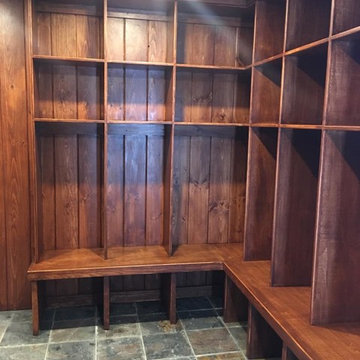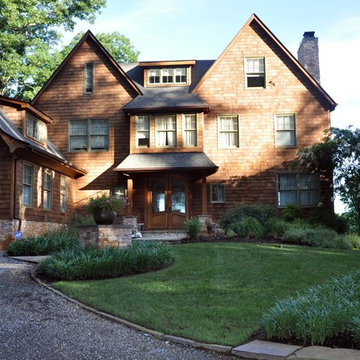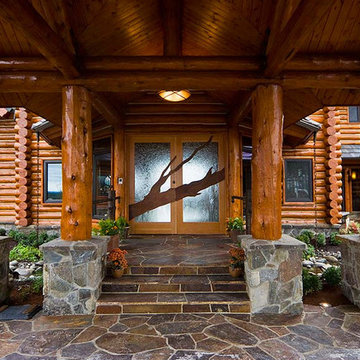トラディショナルスタイルの玄関 (スレートの床、茶色い壁) の写真
絞り込み:
資材コスト
並び替え:今日の人気順
写真 1〜20 枚目(全 46 枚)
1/4
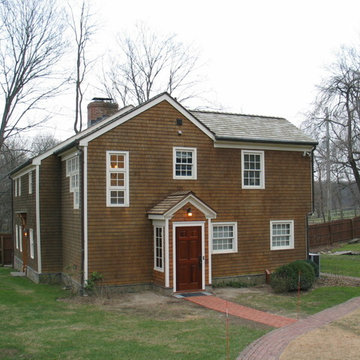
New Entry Porch and Screened Rear Porch additions to historic 1738 home in Bedford, New York. The house is located on a busy dirt road, and the owner wanted to add porches to keep the dust out. The original front door is no longer used, so we rearranged a stair and bathroom to create space for a new side entry door. We also added a three-season screened porch on the rear of the house off the kitchen.
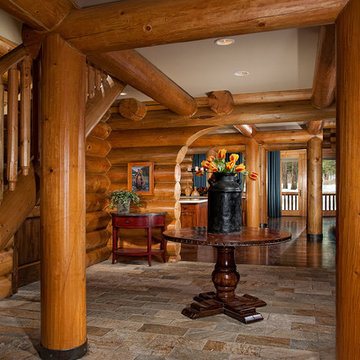
Applied Photography
他の地域にある中くらいなトラディショナルスタイルのおしゃれな玄関ロビー (スレートの床、茶色い壁) の写真
他の地域にある中くらいなトラディショナルスタイルのおしゃれな玄関ロビー (スレートの床、茶色い壁) の写真
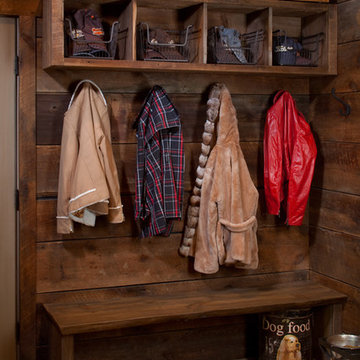
Photographer: William J. Hebert
• The best of both traditional and transitional design meet in this residence distinguished by its rustic yet luxurious feel. Carefully positioned on a site blessed with spacious surrounding acreage, the home was carefully positioned on a tree-filled hilltop and tailored to fit the natural contours of the land. The house sits on the crest of the peak, which allows it to spotlight and enjoy the best vistas of the valley and pond below. Inside, the home’s welcoming style continues, featuring a Midwestern take on perennially popular Western style and rooms that were also situated to take full advantage of the site. From the central foyer that leads into a large living room with a fireplace, the home manages to have an open and functional floor plan while still feeling warm and intimate enough for smaller gatherings and family living. The extensive use of wood and timbering throughout brings that sense of the outdoors inside, with an open floor plan, including a kitchen that spans the length of the house and an overall level of craftsmanship and details uncommon in today’s architecture. •
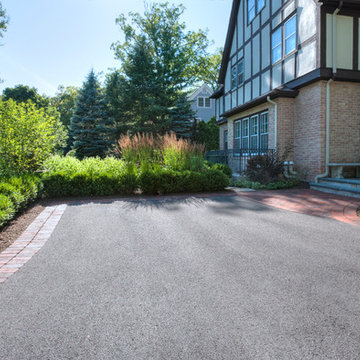
English boxwood line the courtyard entry and turn-around and directs views to the elegant entry doors. The enlarged front stoop is clad in full-range bluestone which complements the Tudor-style architecture.
Mike Crews Photography
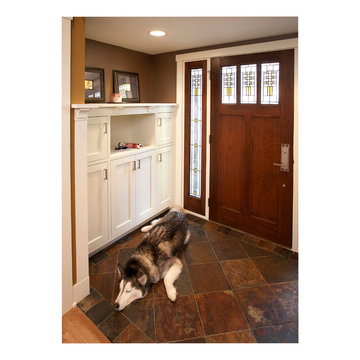
Small front entry with cabinets for mail, phones and general storage, boot bench and closet
ミネアポリスにあるお手頃価格の小さなトラディショナルスタイルのおしゃれな玄関ロビー (茶色い壁、スレートの床、濃色木目調のドア) の写真
ミネアポリスにあるお手頃価格の小さなトラディショナルスタイルのおしゃれな玄関ロビー (茶色い壁、スレートの床、濃色木目調のドア) の写真
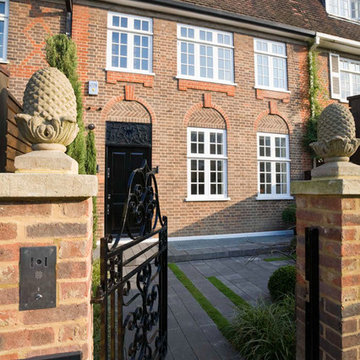
Little now remains of the original building apart from the external walls. The rather sober front elevation belies the suc-cession of dramatic spaces which have been created within, and the only indication of the new basement, which has been excavated beneath the entire footprint of the house, is a discreet grille
Photographer: Bruce Hemming
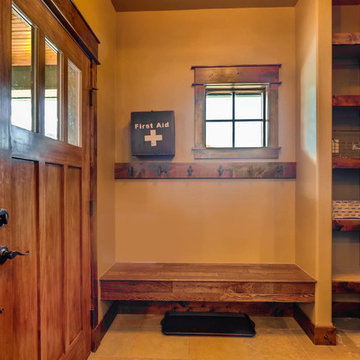
Rent this cabin in Grand Lake Colorado at www.GrandLakeCabinRentals.com
デンバーにあるお手頃価格の小さなトラディショナルスタイルのおしゃれなマッドルーム (茶色い壁、スレートの床、茶色いドア、グレーの床) の写真
デンバーにあるお手頃価格の小さなトラディショナルスタイルのおしゃれなマッドルーム (茶色い壁、スレートの床、茶色いドア、グレーの床) の写真
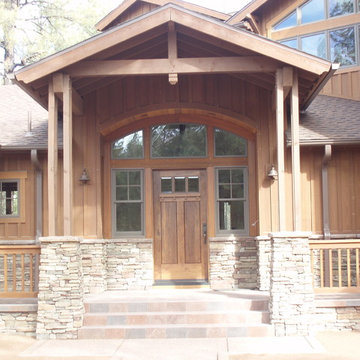
CUSTOM WALNUT CRAFTSMAN DOOR WITH BEVELLED GLASS
フェニックスにあるお手頃価格の広いトラディショナルスタイルのおしゃれな玄関ドア (木目調のドア、茶色い壁、スレートの床、マルチカラーの床) の写真
フェニックスにあるお手頃価格の広いトラディショナルスタイルのおしゃれな玄関ドア (木目調のドア、茶色い壁、スレートの床、マルチカラーの床) の写真
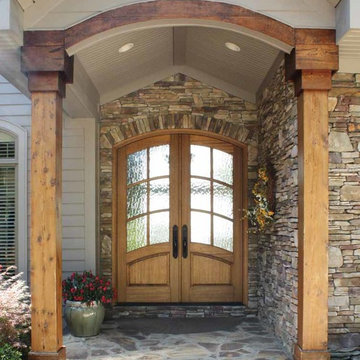
GLASS: Clear Beveled Low E
TIMBER: MahoganyGLASS: Clear Beveled Low E
TIMBER: Knotty Alder
SINGLE DOOR: 3'6" x 8'0" x 2 1/4"
DOUBLE DOOR: 5'0", 5'4", 6'0" x 8'0" x 2 1/4"
TRANSOM: 2'0"
LEAD TIME: 2-3 weeks
DOUBLE DOOR: 5'0", 5'4". 6'0" x 6'8" x 1 3/4"
LEAD TIME: 2-3 weeks
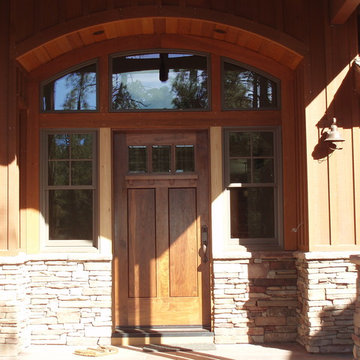
フェニックスにあるお手頃価格の広いトラディショナルスタイルのおしゃれな玄関ドア (木目調のドア、茶色い壁、スレートの床、マルチカラーの床) の写真
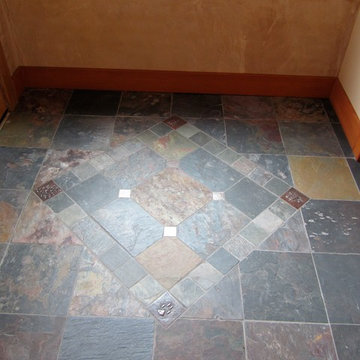
Beautiful natural slate entry. using 12x12 and 4x4 with copper tile accents.
ボイシにあるトラディショナルスタイルのおしゃれな玄関ロビー (スレートの床、茶色い壁、淡色木目調のドア、青い床) の写真
ボイシにあるトラディショナルスタイルのおしゃれな玄関ロビー (スレートの床、茶色い壁、淡色木目調のドア、青い床) の写真
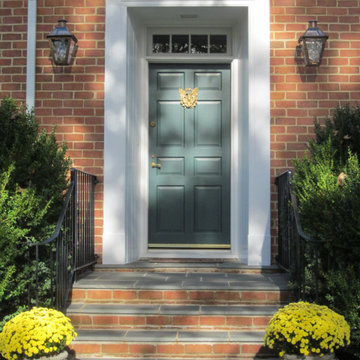
A French Quarter Original Bracket graces this rustic French farmhouse.
ニューオリンズにある低価格の小さなトラディショナルスタイルのおしゃれな玄関ドア (茶色い壁、スレートの床、緑のドア、グレーの床) の写真
ニューオリンズにある低価格の小さなトラディショナルスタイルのおしゃれな玄関ドア (茶色い壁、スレートの床、緑のドア、グレーの床) の写真
トラディショナルスタイルの玄関 (スレートの床、茶色い壁) の写真
1
