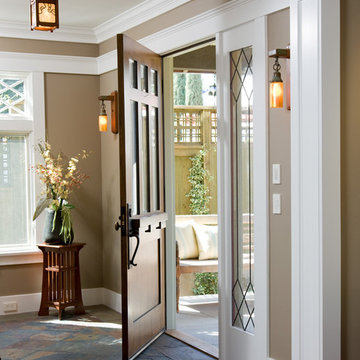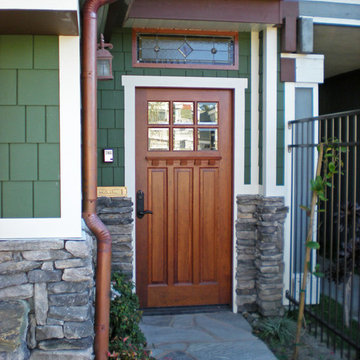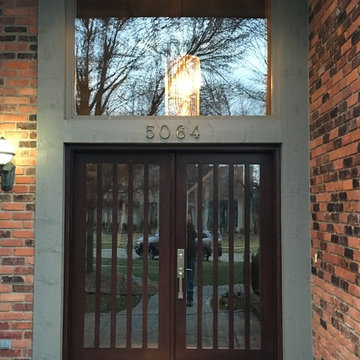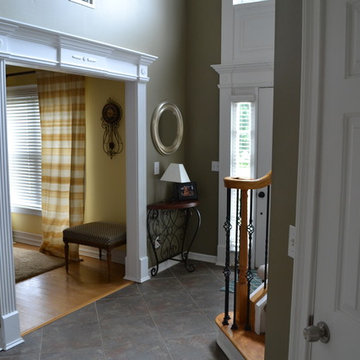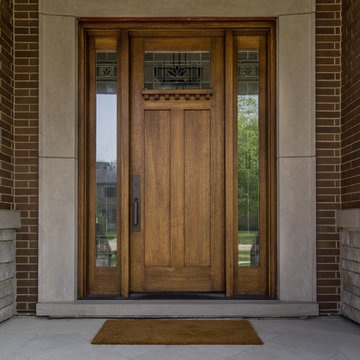トラディショナルスタイルの玄関 (スレートの床、茶色い壁、緑の壁) の写真
絞り込み:
資材コスト
並び替え:今日の人気順
写真 1〜20 枚目(全 84 枚)
1/5
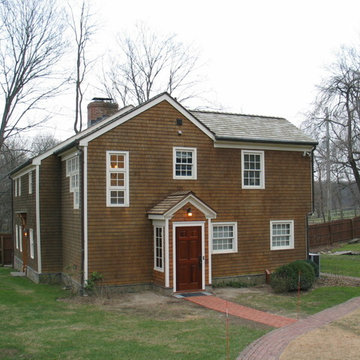
New Entry Porch and Screened Rear Porch additions to historic 1738 home in Bedford, New York. The house is located on a busy dirt road, and the owner wanted to add porches to keep the dust out. The original front door is no longer used, so we rearranged a stair and bathroom to create space for a new side entry door. We also added a three-season screened porch on the rear of the house off the kitchen.

Mud room and kids entrance
This project is a new 5,900 sf. primary residence for a couple with three children. The site is slightly elevated above the residential street and enjoys winter views of the Potomac River.
The family’s requirements included five bedrooms, five full baths, a powder room, family room, dining room, eat-in kitchen, walk-in pantry, mudroom, lower level recreation room, exercise room, media room and numerous storage spaces. Also included was the request for an outdoor terrace and adequate outdoor storage, including provision for the storage of bikes and kayaks. The family needed a home that would have two entrances, the primary entrance, and a mudroom entry that would provide generous storage spaces for the family’s active lifestyle. Due to the small lot size, the challenge was to accommodate the family’s requirements, while remaining sympathetic to the scale of neighboring homes.
The residence employs a “T” shaped plan to aid in minimizing the massing visible from the street, while organizing interior spaces around a private outdoor terrace space accessible from the living and dining spaces. A generous front porch and a gambrel roof diminish the home’s scale, providing a welcoming view along the street front. A path along the right side of the residence leads to the family entrance and a small outbuilding that provides ready access to the bikes and kayaks while shielding the rear terrace from view of neighboring homes.
The two entrances join a central stair hall that leads to the eat-in kitchen overlooking the great room. Window seats and a custom built banquette provide gathering spaces, while the French doors connect the great room to the terrace where the arbor transitions to the garden. A first floor guest suite, separate from the family areas of the home, affords privacy for both guests and hosts alike. The second floor Master Suite enjoys views of the Potomac River through a second floor arched balcony visible from the front.
The exterior is composed of a board and batten first floor with a cedar shingled second floor and gambrel roof. These two contrasting materials and the inclusion of a partially recessed front porch contribute to the perceived diminution of the home’s scale relative to its smaller neighbors. The overall intention was to create a close fit between the residence and the neighboring context, both built and natural.
Builder: E.H. Johnstone Builders
Anice Hoachlander Photography
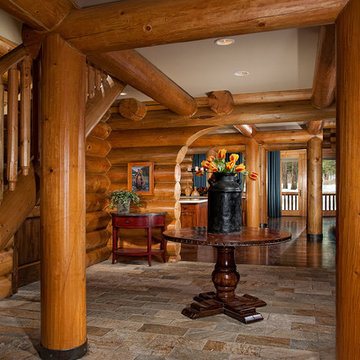
Applied Photography
他の地域にある中くらいなトラディショナルスタイルのおしゃれな玄関ロビー (スレートの床、茶色い壁) の写真
他の地域にある中くらいなトラディショナルスタイルのおしゃれな玄関ロビー (スレートの床、茶色い壁) の写真
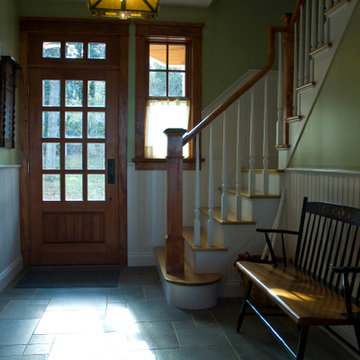
3500 sf new Shingle Style country home. photos Kevin Sprague
ニューヨークにあるお手頃価格の中くらいなトラディショナルスタイルのおしゃれな玄関ロビー (緑の壁、スレートの床、木目調のドア) の写真
ニューヨークにあるお手頃価格の中くらいなトラディショナルスタイルのおしゃれな玄関ロビー (緑の壁、スレートの床、木目調のドア) の写真
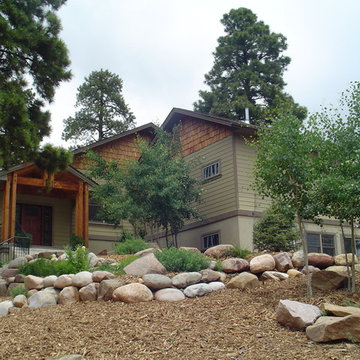
Split level entryway added to existing home. Post and beam construction. Custom entry door by Christies Wood and Glass.
アルバカーキにあるお手頃価格の中くらいなトラディショナルスタイルのおしゃれな玄関ロビー (緑の壁、スレートの床、濃色木目調のドア) の写真
アルバカーキにあるお手頃価格の中くらいなトラディショナルスタイルのおしゃれな玄関ロビー (緑の壁、スレートの床、濃色木目調のドア) の写真
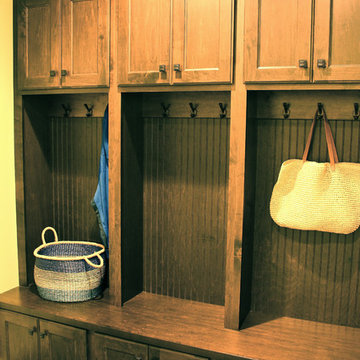
Homes By Towne 2015 MBA Parade Home entry (photo by Mark Ostrowski)
ミルウォーキーにある小さなトラディショナルスタイルのおしゃれなマッドルーム (緑の壁、スレートの床) の写真
ミルウォーキーにある小さなトラディショナルスタイルのおしゃれなマッドルーム (緑の壁、スレートの床) の写真
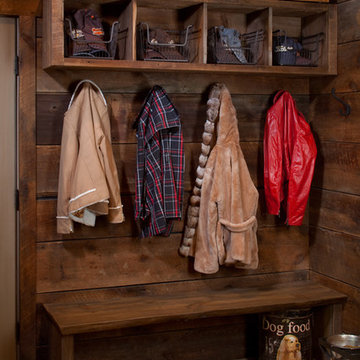
Photographer: William J. Hebert
• The best of both traditional and transitional design meet in this residence distinguished by its rustic yet luxurious feel. Carefully positioned on a site blessed with spacious surrounding acreage, the home was carefully positioned on a tree-filled hilltop and tailored to fit the natural contours of the land. The house sits on the crest of the peak, which allows it to spotlight and enjoy the best vistas of the valley and pond below. Inside, the home’s welcoming style continues, featuring a Midwestern take on perennially popular Western style and rooms that were also situated to take full advantage of the site. From the central foyer that leads into a large living room with a fireplace, the home manages to have an open and functional floor plan while still feeling warm and intimate enough for smaller gatherings and family living. The extensive use of wood and timbering throughout brings that sense of the outdoors inside, with an open floor plan, including a kitchen that spans the length of the house and an overall level of craftsmanship and details uncommon in today’s architecture. •
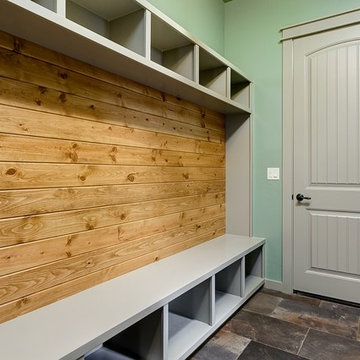
Doug Petersen Photography
ボイシにある高級な広いトラディショナルスタイルのおしゃれなマッドルーム (緑の壁、スレートの床、グレーのドア) の写真
ボイシにある高級な広いトラディショナルスタイルのおしゃれなマッドルーム (緑の壁、スレートの床、グレーのドア) の写真
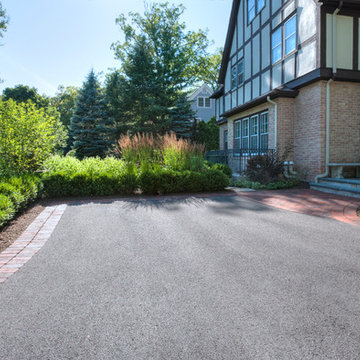
English boxwood line the courtyard entry and turn-around and directs views to the elegant entry doors. The enlarged front stoop is clad in full-range bluestone which complements the Tudor-style architecture.
Mike Crews Photography
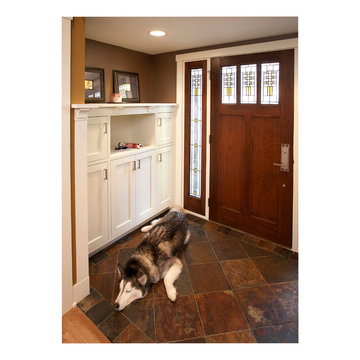
Small front entry with cabinets for mail, phones and general storage, boot bench and closet
ミネアポリスにあるお手頃価格の小さなトラディショナルスタイルのおしゃれな玄関ロビー (茶色い壁、スレートの床、濃色木目調のドア) の写真
ミネアポリスにあるお手頃価格の小さなトラディショナルスタイルのおしゃれな玄関ロビー (茶色い壁、スレートの床、濃色木目調のドア) の写真
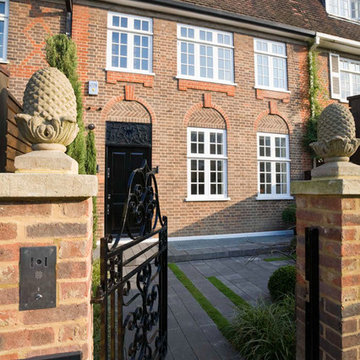
Little now remains of the original building apart from the external walls. The rather sober front elevation belies the suc-cession of dramatic spaces which have been created within, and the only indication of the new basement, which has been excavated beneath the entire footprint of the house, is a discreet grille
Photographer: Bruce Hemming

This beautiful front entry features a natural wood front door with side lights and contemporary lighting fixtures. The light grey basalt stone pillars flank the front flamed black tusk 12" X 18" basalt tiles on the stairs and porch floor.
Picture by: Martin Knowles
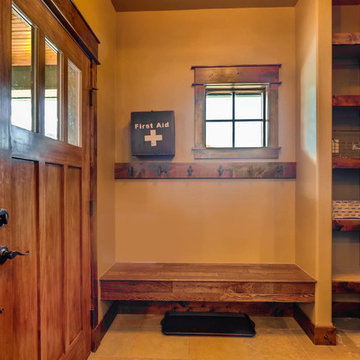
Rent this cabin in Grand Lake Colorado at www.GrandLakeCabinRentals.com
デンバーにあるお手頃価格の小さなトラディショナルスタイルのおしゃれなマッドルーム (茶色い壁、スレートの床、茶色いドア、グレーの床) の写真
デンバーにあるお手頃価格の小さなトラディショナルスタイルのおしゃれなマッドルーム (茶色い壁、スレートの床、茶色いドア、グレーの床) の写真
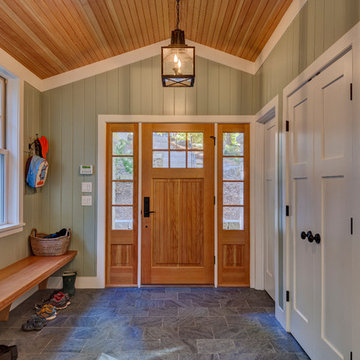
Greg Hubbard Photography
バーリントンにある中くらいなトラディショナルスタイルのおしゃれなマッドルーム (緑の壁、スレートの床、淡色木目調のドア) の写真
バーリントンにある中くらいなトラディショナルスタイルのおしゃれなマッドルーム (緑の壁、スレートの床、淡色木目調のドア) の写真
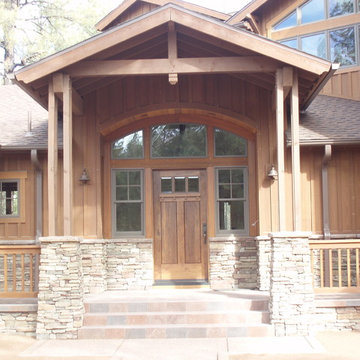
CUSTOM WALNUT CRAFTSMAN DOOR WITH BEVELLED GLASS
フェニックスにあるお手頃価格の広いトラディショナルスタイルのおしゃれな玄関ドア (木目調のドア、茶色い壁、スレートの床、マルチカラーの床) の写真
フェニックスにあるお手頃価格の広いトラディショナルスタイルのおしゃれな玄関ドア (木目調のドア、茶色い壁、スレートの床、マルチカラーの床) の写真
トラディショナルスタイルの玄関 (スレートの床、茶色い壁、緑の壁) の写真
1
