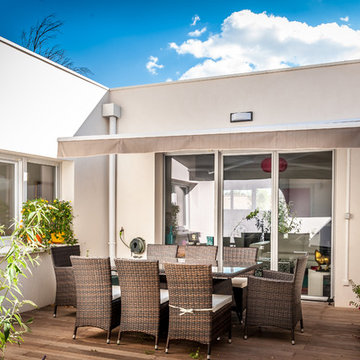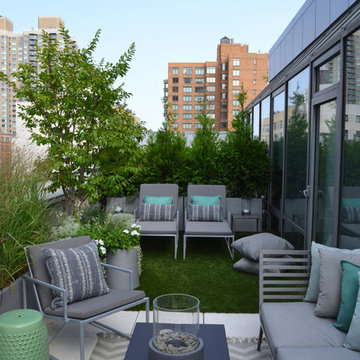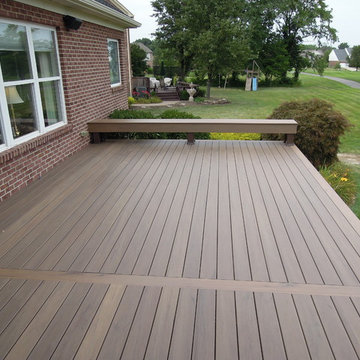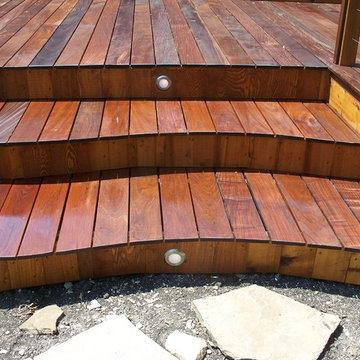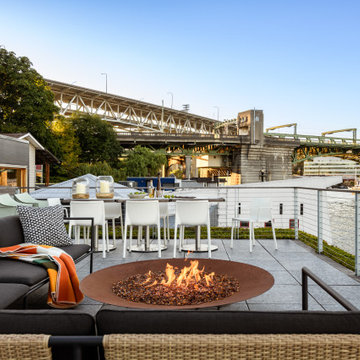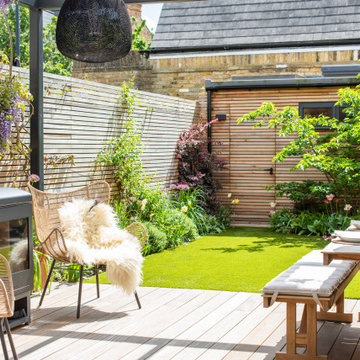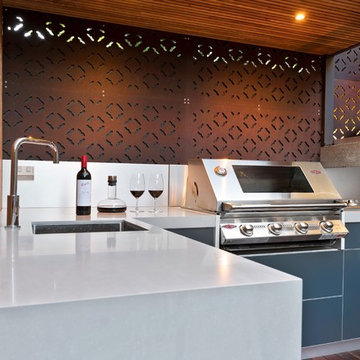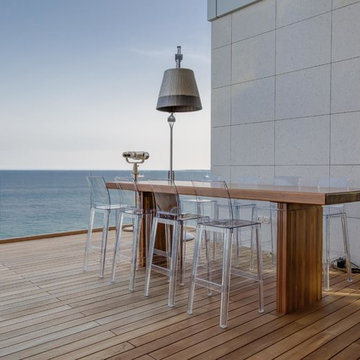コンテンポラリースタイルのウッドデッキの写真
絞り込み:
資材コスト
並び替え:今日の人気順
写真 2101〜2120 枚目(全 63,403 枚)
1/2
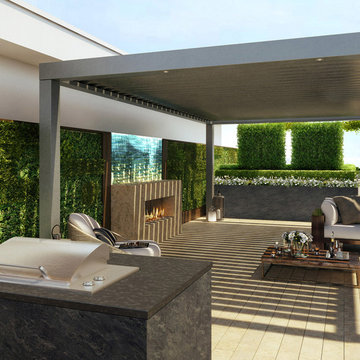
Chelsea Creek is the pinnacle of sophisticated living, these penthouse collection gardens, featuring stunning contemporary exteriors are London’s most elegant new dockside development, by St George Central London, they are due to be built in Autumn 2014
Following on from the success of her stunning contemporary Rooftop Garden at RHS Chelsea Flower Show 2012, Patricia Fox was commissioned by St George to design a series of rooftop gardens for their Penthouse Collection in London. Working alongside Tara Bernerd who has designed the interiors, and Broadway Malyon Architects, Patricia and her team have designed a series of London rooftop gardens, which although individually unique, have an underlying design thread, which runs throughout the whole series, providing a unified scheme across the development.
Inspiration was taken from both the architecture of the building, and from the interiors, and Aralia working as Landscape Architects developed a series of Mood Boards depicting materials, features, art and planting. This groundbreaking series of London rooftop gardens embraces the very latest in garden design, encompassing quality natural materials such as corten steel, granite and shot blasted glass, whilst introducing contemporary state of the art outdoor kitchens, outdoor fireplaces, water features and green walls. Garden Art also has a key focus within these London gardens, with the introduction of specially commissioned pieces for stone sculptures and unique glass art. The linear hard landscape design, with fluid rivers of under lit glass, relate beautifully to the linearity of the canals below.
The design for the soft landscaping schemes were challenging – the gardens needed to be relatively low maintenance, they needed to stand up to the harsh environment of a London rooftop location, whilst also still providing seasonality and all year interest. The planting scheme is linear, and highly contemporary in nature, evergreen planting provides all year structure and form, with warm rusts and burnt orange flower head’s providing a splash of seasonal colour, complementary to the features throughout.
Finally, an exquisite lighting scheme has been designed by Lighting IQ to define and enhance the rooftop spaces, and to provide beautiful night time lighting which provides the perfect ambiance for entertaining and relaxing in.
Aralia worked as Landscape Architects working within a multi-disciplinary consultant team which included Architects, Structural Engineers, Cost Consultants and a range of sub-contractors.
希望の作業にぴったりな専門家を見つけましょう
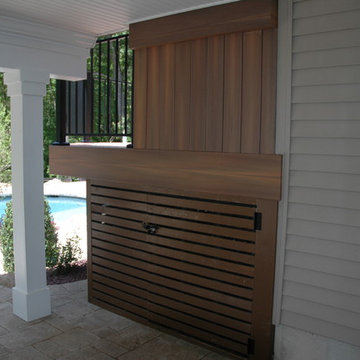
Bi-level Fiberon Ipe deck with many custom features including hidden storage, custom privacy bench on upper level and functional under deck outdoor living space!
Photos courtesy Archadeck of Central CT
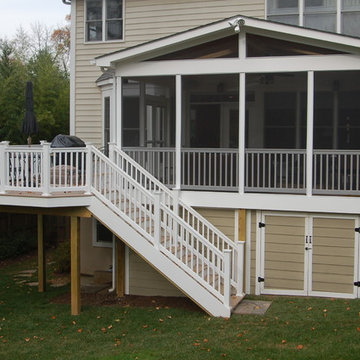
This Bethesda, MD screen porch, deck, and shed features Azek decking and white vinyl handrails. The bugs are kept out by Screen Eze screening system and an Andersen storm door. A shed in built beneath the screen room creating storage space for this urban home.
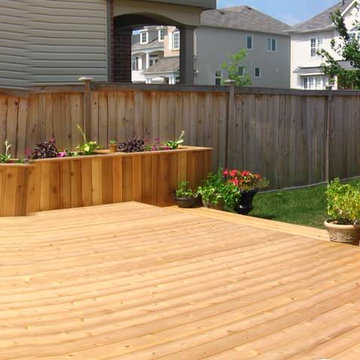
A low to the ground cedar deck with planter boxes,benches and a windscreen for the bbq.
オタワにあるコンテンポラリースタイルのおしゃれなウッドデッキの写真
オタワにあるコンテンポラリースタイルのおしゃれなウッドデッキの写真
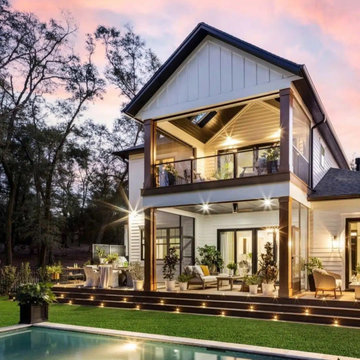
Transform backyard pool area to a backyard oasis
フィラデルフィアにあるラグジュアリーな広いコンテンポラリースタイルのおしゃれなウッドデッキ (張り出し屋根、ガラスフェンス) の写真
フィラデルフィアにあるラグジュアリーな広いコンテンポラリースタイルのおしゃれなウッドデッキ (張り出し屋根、ガラスフェンス) の写真
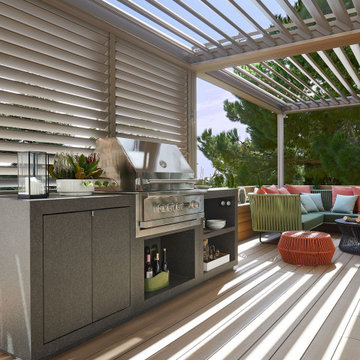
El proyecto Bella Terrace se convierte en uno de nuestros mejores trabajos en lo que al diseño de terrazas exteriores se refiere. En este espacio tuvimos que dar respuesta sobre cómo reformar una terraza con pérgola de forma sencilla y adaptada al estilo del resto de la vivienda. De hecho, cuando visitamos el espacio, ya avistamos que la terraza estaba vinculada a una vivienda unifamiliar de dos plantas, que contaba además con un básico porche y un pequeño comedor.
Desde Molins Design se elaboró un trabajo de diseño y reforma integral, en el que se aprovechó al completo el espacio exterior, para generar una nueva zona de sombra en la que disfrutar del sol y el buen tiempo con amigos y familiares.
Para ello, se pensó en realizar una reforma o rediseño de terraza en base a dos espacios distintos; una zona convertida en comedor, dónde se puede hacer uso de una gran barbacoa. Y, una segunda zona de sobremesa al más puro estilo chill out. De esta manera, ambos espacios quedan integrados bajo una espectacular pérgola bioclimática, encargada de proteger a los propietarios del sol y las lluvias más débiles.
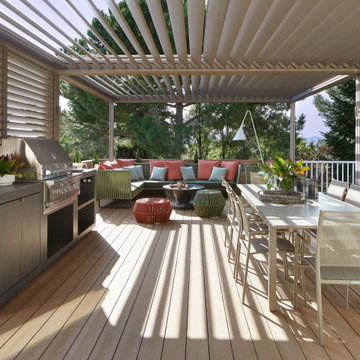
El proyecto Bella Terrace se convierte en uno de nuestros mejores trabajos en lo que al diseño de terrazas exteriores se refiere. En este espacio tuvimos que dar respuesta sobre cómo reformar una terraza con pérgola de forma sencilla y adaptada al estilo del resto de la vivienda. De hecho, cuando visitamos el espacio, ya avistamos que la terraza estaba vinculada a una vivienda unifamiliar de dos plantas, que contaba además con un básico porche y un pequeño comedor.
Desde Molins Design se elaboró un trabajo de diseño y reforma integral, en el que se aprovechó al completo el espacio exterior, para generar una nueva zona de sombra en la que disfrutar del sol y el buen tiempo con amigos y familiares.
Para ello, se pensó en realizar una reforma o rediseño de terraza en base a dos espacios distintos; una zona convertida en comedor, dónde se puede hacer uso de una gran barbacoa. Y, una segunda zona de sobremesa al más puro estilo chill out. De esta manera, ambos espacios quedan integrados bajo una espectacular pérgola bioclimática, encargada de proteger a los propietarios del sol y las lluvias más débiles.
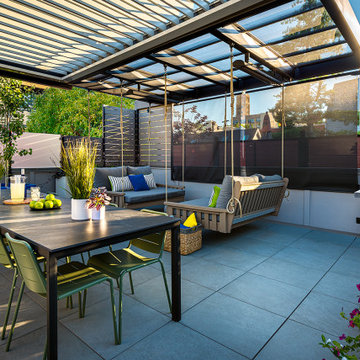
A complete redo of a Chicago Rooftop Garage Deck. We used a modular tiles system and steel and composite for the screening. The pergola is a combination of the Apollo louvered system, and fabric retractable mesh panels. The hanging chairs are form Magnolia porch swings and create a very intimate and fun space. The planters have lighting in them for evening use. We also installed bromic heaters
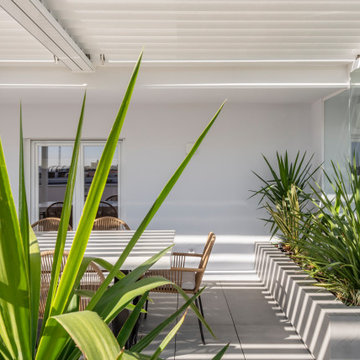
Espacio exterior diseñado para ático en el centro de Madrid. Se apuesta por un estilo paisajistico sobrio, pero eficaz. Los verdes intensos, contrastan con la elegante arquitectura gris y blanca.
La vegetación arropa el ambiente, aportando naturalidad y calidez al entorno.
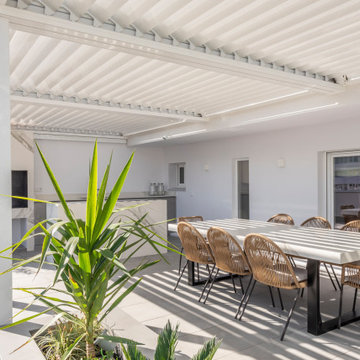
Espacio exterior diseñado para ático en el centro de Madrid. Se apuesta por un estilo paisajistico sobrio, pero eficaz. Los verdes intensos, contrastan con la elegante arquitectura gris y blanca.
La vegetación arropa el ambiente, aportando naturalidad y calidez al entorno.
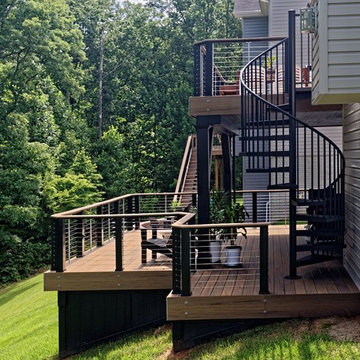
Modern, Deck, Cable, Tension Cable, Trex, Composite, Beams, Spiral Staircase, Wood, Contemporary, Multi-level
ワシントンD.C.にあるコンテンポラリースタイルのおしゃれなウッドデッキの写真
ワシントンD.C.にあるコンテンポラリースタイルのおしゃれなウッドデッキの写真
コンテンポラリースタイルのウッドデッキの写真
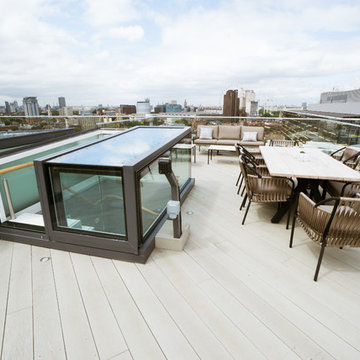
Architect Trevor Morris was keen to “reference the music” in the aesthetics of the project build, as well as bring as much natural daylight into the building as possible to create a feeling of openness throughout.
106
