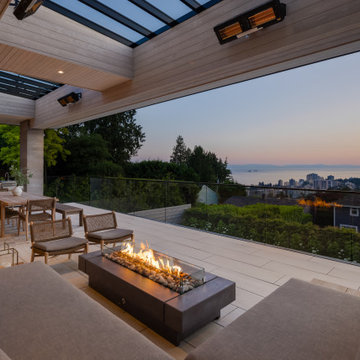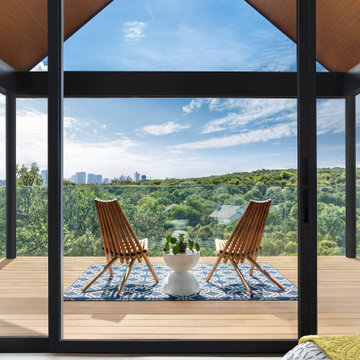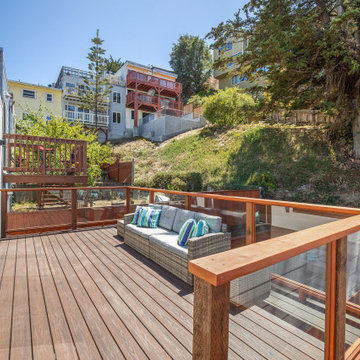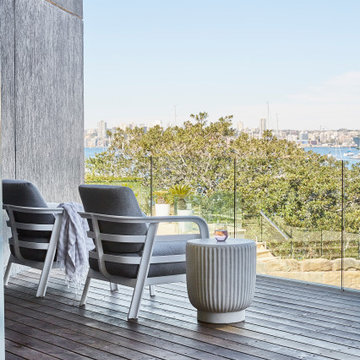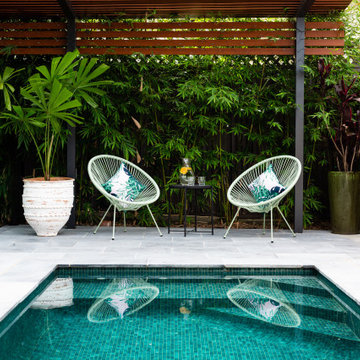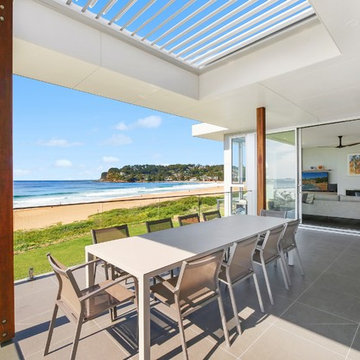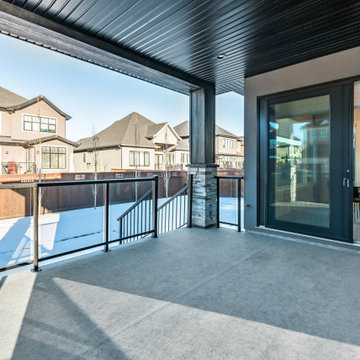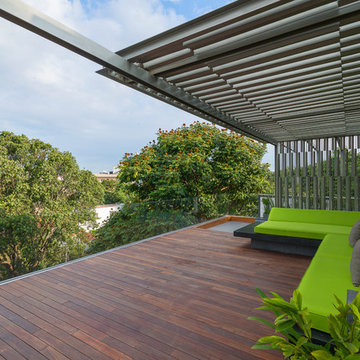コンテンポラリースタイルのウッドデッキ (ガラスフェンス) の写真
絞り込み:
資材コスト
並び替え:今日の人気順
写真 1〜20 枚目(全 324 枚)
1/3
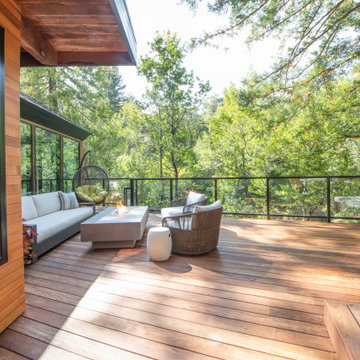
Astonishingly beautiful setting and deck for the best in outdoor living.
サンフランシスコにあるコンテンポラリースタイルのおしゃれな二階のデッキ (ファイヤーピット、日よけなし、ガラスフェンス) の写真
サンフランシスコにあるコンテンポラリースタイルのおしゃれな二階のデッキ (ファイヤーピット、日よけなし、ガラスフェンス) の写真
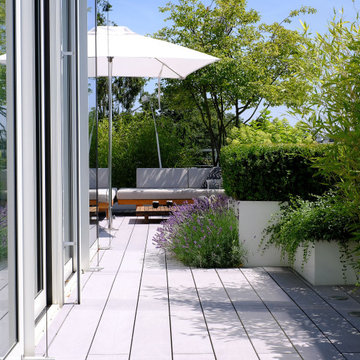
Gemütliche Sitzecke welche direkt an den Wohn-Essbereich des Penthouses angrenzt. Durch die großen Schiebefester können im Sommer die Grenzen zwischen innen und außen verschwinden und die Terrasse wird zum Wohnzimmer. Aber auch im Winter ist die Terrasse bei diesem Penthouse immer Teil des Raumes, da der Blick ungestört nach draußen kommt.
Bei jedem Wetter schön sind die Premium WPC Dielen von MYDECK, die keine aufwendige Pflege brauchen. Das enthaltene Holz aus nachhaltiger Forstwirtschaft wird von recycelbarem Polyethylen ummantelt und so vor Witterungseinflüssen geschützt. Das lineare Design der splitterfreien Premium WPC Dielen fügt sich bildschön in das moderne Ambiente der Terrasse ein.
Die die Terrasse umgebenden Hochbeete sind in unterschiedlichen Hohen und Tiefen umgesetzt. Die zum Teil immergrünen Pflanzen dienen auch als Sichtschutz auf der Terrasse. Es finden sich aber auch zahlreiche saisonale Pflanzen auf der Terrasse wie Lavendel, verschiedene Blumen und Bäume wie die Zwergbirne, welche jahreszeitliche Akzente setzen.

For our client, who had previous experience working with architects, we enlarged, completely gutted and remodeled this Twin Peaks diamond in the rough. The top floor had a rear-sloping ceiling that cut off the amazing view, so our first task was to raise the roof so the great room had a uniformly high ceiling. Clerestory windows bring in light from all directions. In addition, we removed walls, combined rooms, and installed floor-to-ceiling, wall-to-wall sliding doors in sleek black aluminum at each floor to create generous rooms with expansive views. At the basement, we created a full-floor art studio flooded with light and with an en-suite bathroom for the artist-owner. New exterior decks, stairs and glass railings create outdoor living opportunities at three of the four levels. We designed modern open-riser stairs with glass railings to replace the existing cramped interior stairs. The kitchen features a 16 foot long island which also functions as a dining table. We designed a custom wall-to-wall bookcase in the family room as well as three sleek tiled fireplaces with integrated bookcases. The bathrooms are entirely new and feature floating vanities and a modern freestanding tub in the master. Clean detailing and luxurious, contemporary finishes complete the look.
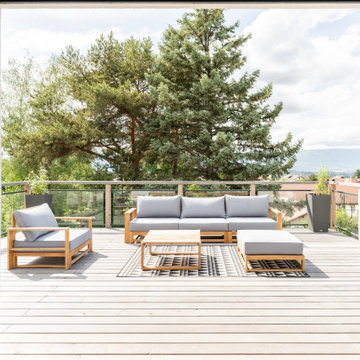
rénovation complète d'une maison de 1968, intérieur et extérieur, avec création de nouvelles ouvertures, avec volets roulants ou BSO, isolation totale périphérique, création d'une terrasse/abri-voiture pour 2 véhicules, en bois, création d'un extension en ossature bois pour 2 chambres, création de terrasses bois. Rénovation totale de l'intérieur, réorganisation des pièces de séjour, chambres, cuisine et salles de bains
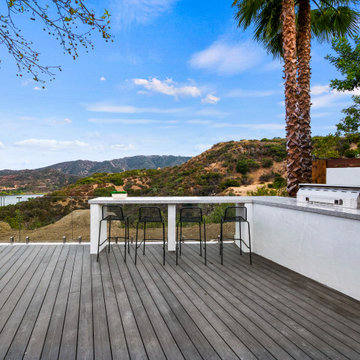
A distinctive private and gated modern home brilliantly designed including a gorgeous rooftop with spectacular views. Open floor plan with pocket glass doors leading you straight to the sparkling pool and a captivating splashing water fall, framing the backyard for a flawless living and entertaining experience. Custom European style kitchen cabinetry with Thermador and Wolf appliances and a built in coffee maker. Calcutta marble top island taking this chef's kitchen to a new level with unparalleled design elements. Three of the bedrooms are masters but the grand master suite in truly one of a kind with a huge walk-in closet and Stunning master bath. The combination of Large Italian porcelain and white oak wood flooring throughout is simply breathtaking. Smart home ready with camera system and sound.
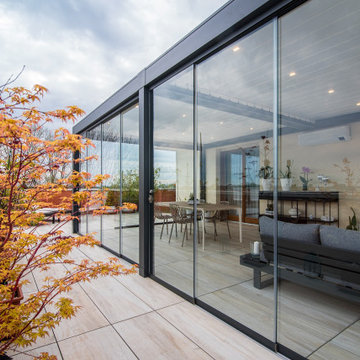
La pergola bioclimatica rappresenta un nuovo ambiente da vivere tutto l'anno da cui godere della vista sull'ambiente circostante.
他の地域にあるラグジュアリーな中くらいなコンテンポラリースタイルのおしゃれな屋上のデッキ (目隠し、パーゴラ、ガラスフェンス、屋上) の写真
他の地域にあるラグジュアリーな中くらいなコンテンポラリースタイルのおしゃれな屋上のデッキ (目隠し、パーゴラ、ガラスフェンス、屋上) の写真
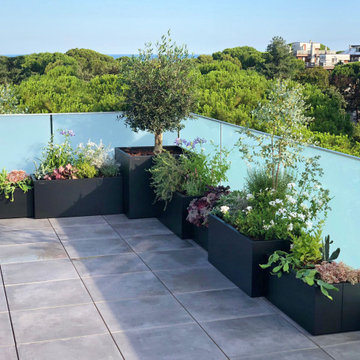
Un terrazzo contemporaneo interpretato con fioriere di Bloss di colore nero, molto eleganti che contrastano con il vetro. La selezione delle piante mediterranee con un bell'ulivo nell'angolo, hanno completato l'allestimento!
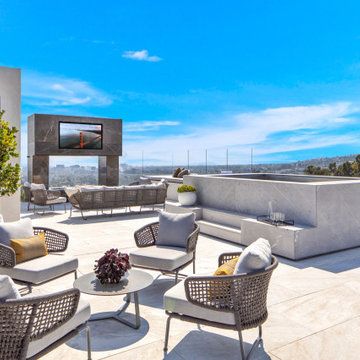
Summitridge Drive Beverly Hills modern mansion rooftop terrace with jacuzzi, fireplace, and views
ロサンゼルスにある巨大なコンテンポラリースタイルのおしゃれな屋上のデッキ (屋外暖炉、日よけなし、ガラスフェンス、屋上) の写真
ロサンゼルスにある巨大なコンテンポラリースタイルのおしゃれな屋上のデッキ (屋外暖炉、日よけなし、ガラスフェンス、屋上) の写真
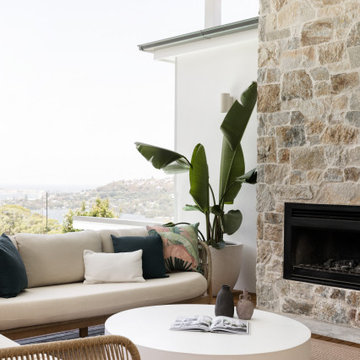
Outdoor feature stone fireplace with wood burning fire and outdoor BBQ.
シドニーにあるコンテンポラリースタイルのおしゃれな裏庭のデッキ (屋外暖炉、張り出し屋根、ガラスフェンス) の写真
シドニーにあるコンテンポラリースタイルのおしゃれな裏庭のデッキ (屋外暖炉、張り出し屋根、ガラスフェンス) の写真
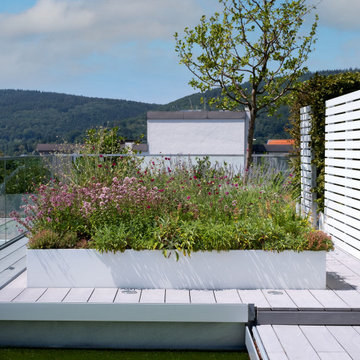
Dachterrasse mit mehreren Ebenen und Sitznischen. Als Terrassenbelag wurden die bildschönen, wetterfesten und splitterfreien Premium WPC Massivdielen von MYDECK gewählt. Die in Deutschland hergestellten Dielen aus nachhaltigem europäischem Holz und recycelbarem Polyethylen sind splitterfrei und wetterfest. Das Design und die Qualität erhielten bereits mehrere Awards.
Die Hochbeete sind aus lackiertem Stahl und je nach Höhe für Kräuter, Blumen, Buschpflanzen oder sogar Bäume wie der Apfelbaum auf dem Bild, geeignet.
Das Geländer der Terrasse ist aus Glas, um freien Blick für den wunderschönen Ausblick der Dachterrasse zu lassen.
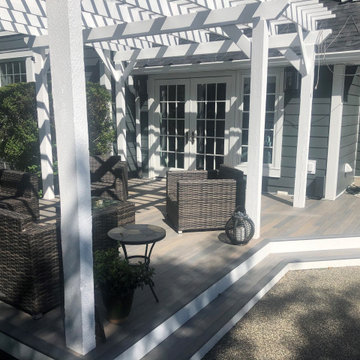
This full front and back deck project uses our Beach Wood PVC decking. This section of the back deck has a small step up to an outdoor living space surrounded by trees. The steps use our Beach Wood deck nosing and white contrasting deck risers.
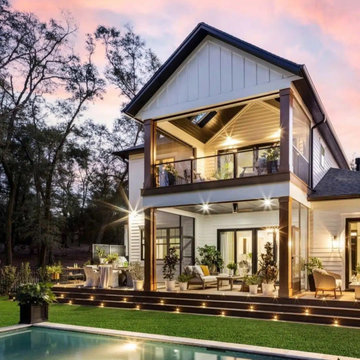
Transform backyard pool area to a backyard oasis
フィラデルフィアにあるラグジュアリーな広いコンテンポラリースタイルのおしゃれなウッドデッキ (張り出し屋根、ガラスフェンス) の写真
フィラデルフィアにあるラグジュアリーな広いコンテンポラリースタイルのおしゃれなウッドデッキ (張り出し屋根、ガラスフェンス) の写真
コンテンポラリースタイルのウッドデッキ (ガラスフェンス) の写真
1
