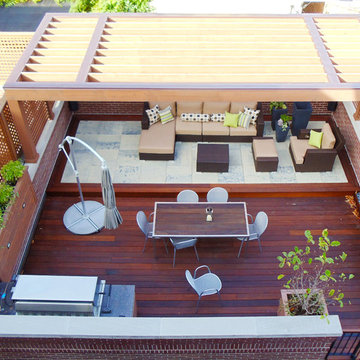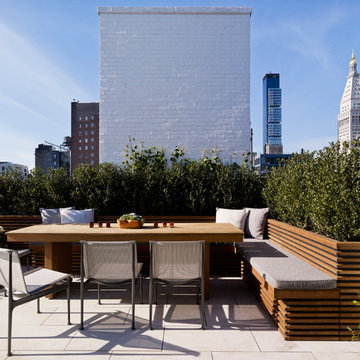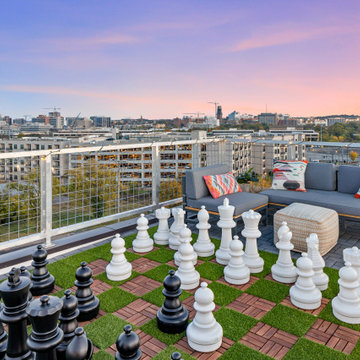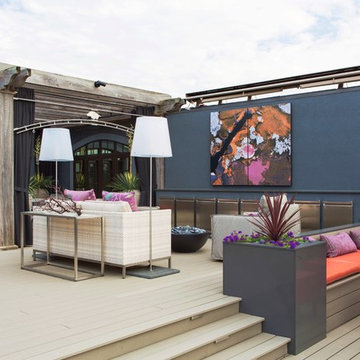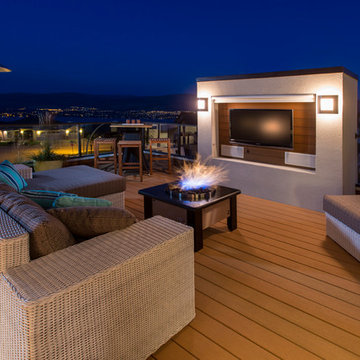紫のコンテンポラリースタイルのウッドデッキの写真
絞り込み:
資材コスト
並び替え:今日の人気順
写真 1〜20 枚目(全 261 枚)
1/3

This Small Chicago Garage rooftop is a typical size for the city, but the new digs on this garage are like no other. With custom Molded planters by CGD, Aog grill, FireMagic fridge and accessories, Imported Porcelain tiles, IPE plank decking, Custom Steel Pergola with the look of umbrellas suspended in mid air. and now this space and has been transformed from drab to FAB!

Sarah Oxby @ hampsteadgardendesign.com
ロンドンにあるコンテンポラリースタイルのおしゃれな屋上のデッキ (屋上) の写真
ロンドンにあるコンテンポラリースタイルのおしゃれな屋上のデッキ (屋上) の写真

Photo credit: Charles-Ryan Barber
Architect: Nadav Rokach
Interior Design: Eliana Rokach
Staging: Carolyn Greco at Meredith Baer
Contractor: Building Solutions and Design, Inc.

Harold Leidner Landscape Architects
ダラスにある広いコンテンポラリースタイルのおしゃれなウッドデッキの照明 (パーゴラ) の写真
ダラスにある広いコンテンポラリースタイルのおしゃれなウッドデッキの照明 (パーゴラ) の写真
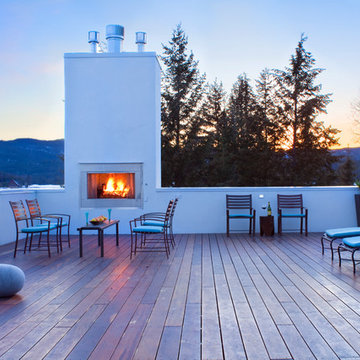
Rooftop deck for entertaining. This deck is designed to resist ice and snow build up in the northern Montana winters by utilizing a heating 'loop' from the home with no extra heating costs. The water from the rooftop deck is also gathered to be used in a landscaping pond for aesthetics and for the children's entertainment.
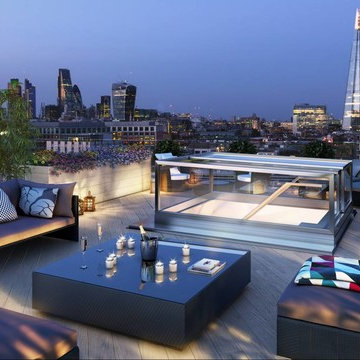
Architect Trevor Morris was keen to “reference the music” in the aesthetics of the project build, as well as bring as much natural daylight into the building as possible to create a feeling of openness throughout.

Interior design: Starrett Hoyt
Double-sided fireplace: Majestic "Marquis"
Pavers: TileTech Porce-pave in gray-stone
Planters and benches: custom
ニューヨークにある中くらいなコンテンポラリースタイルのおしゃれな屋上のデッキ (屋外暖炉、日よけなし、屋上) の写真
ニューヨークにある中くらいなコンテンポラリースタイルのおしゃれな屋上のデッキ (屋外暖炉、日よけなし、屋上) の写真
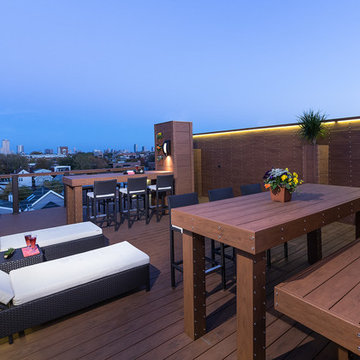
A beautiful outdoor living space designed on the roof of a home in the city of Chicago. Versatile for relaxing or entertaining, the homeowners can enjoy a breezy evening with friends or soaking up some daytime sun.

www.Bryanapito.com
ワシントンD.C.にある高級な小さなコンテンポラリースタイルのおしゃれな屋上のデッキ (アウトドアキッチン、パーゴラ、屋上) の写真
ワシントンD.C.にある高級な小さなコンテンポラリースタイルのおしゃれな屋上のデッキ (アウトドアキッチン、パーゴラ、屋上) の写真
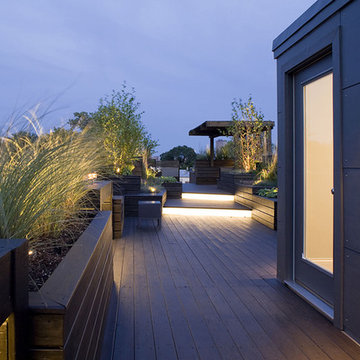
The design concept was to create a calming space with textured landscaping. Program requirements included a kitchen, lounge, sundeck, and open space for entertaining.
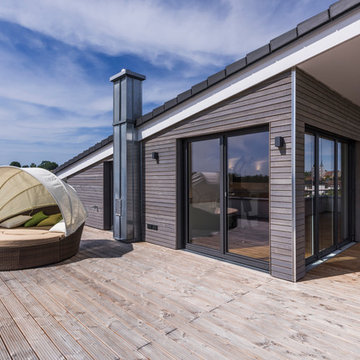
Dachterrasse mit Studiozimmer,
KitzlingerHaus,
Fotos: Rolf Schwarz Fotodesign
他の地域にあるコンテンポラリースタイルのおしゃれな屋上のデッキ (日よけなし、屋上) の写真
他の地域にあるコンテンポラリースタイルのおしゃれな屋上のデッキ (日よけなし、屋上) の写真
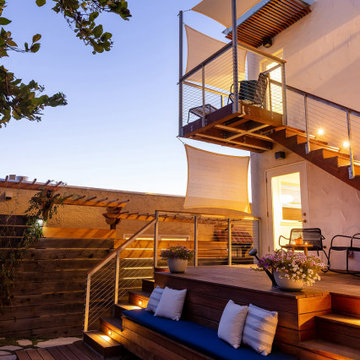
The Hive
This remodel transforms three small, crowded rooms into an expansive, open kitchen connecting directly onto a new backyard deck. The coziness of a former breakfast nook is re-created with a built-in bench with discreet storage, and a pre-existing island is re-imagined with a new marble surface and complementary marble slab installed above the counters. The new modern kitchen, combines bamboo, white, and glass cabinet materials and integrates an original Wedgewood range stove providing a spacious, open environment.
Outside, the new deck design addresses a previous basement flooding problem and brings together the upper and lower floors with a floating “crow’s nest” balcony, maximizing available outdoor space for use by both couples. To avoid the need for a support post, the balcony is supported by steel beams cantilevered into the house itself. Its custom rail system is galvanized steel and stainless steel cable, leaving as much space open as possible, and a steel awning overhead protects the new door from potential rain damage. The deck itself, as well as its railings and trellis structure, are built in durable ipe, a smooth barefoot-friendly hardwood. Stairs and seating create a smooth transition from the elevated deck down into the yard, where the new owners installed flagstones and setup their own bee hives.
紫のコンテンポラリースタイルのウッドデッキの写真
1


