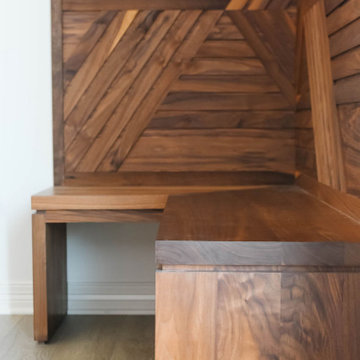コンテンポラリースタイルの地下室 (白い壁) の写真
絞り込み:
資材コスト
並び替え:今日の人気順
写真 41〜60 枚目(全 1,521 枚)
1/3
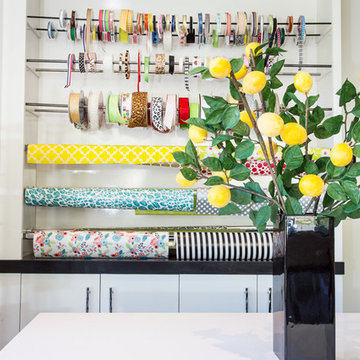
ソルトレイクシティにあるラグジュアリーな中くらいなコンテンポラリースタイルのおしゃれな地下室 (全地下、白い壁、セラミックタイルの床、グレーの床) の写真
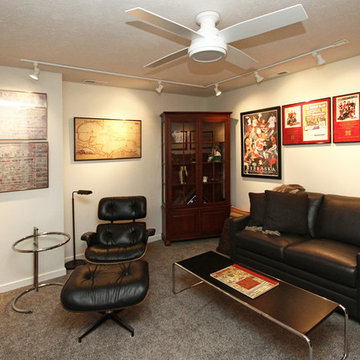
Family room - lighting by Builders Lighting and Sandy Creek Photography
他の地域にあるお手頃価格の中くらいなコンテンポラリースタイルのおしゃれな地下室 (全地下、白い壁、カーペット敷き、暖炉なし、グレーの床) の写真
他の地域にあるお手頃価格の中くらいなコンテンポラリースタイルのおしゃれな地下室 (全地下、白い壁、カーペット敷き、暖炉なし、グレーの床) の写真

Below Buchanan is a basement renovation that feels as light and welcoming as one of our outdoor living spaces. The project is full of unique details, custom woodworking, built-in storage, and gorgeous fixtures. Custom carpentry is everywhere, from the built-in storage cabinets and molding to the private booth, the bar cabinetry, and the fireplace lounge.
Creating this bright, airy atmosphere was no small challenge, considering the lack of natural light and spatial restrictions. A color pallet of white opened up the space with wood, leather, and brass accents bringing warmth and balance. The finished basement features three primary spaces: the bar and lounge, a home gym, and a bathroom, as well as additional storage space. As seen in the before image, a double row of support pillars runs through the center of the space dictating the long, narrow design of the bar and lounge. Building a custom dining area with booth seating was a clever way to save space. The booth is built into the dividing wall, nestled between the support beams. The same is true for the built-in storage cabinet. It utilizes a space between the support pillars that would otherwise have been wasted.
The small details are as significant as the larger ones in this design. The built-in storage and bar cabinetry are all finished with brass handle pulls, to match the light fixtures, faucets, and bar shelving. White marble counters for the bar, bathroom, and dining table bring a hint of Hollywood glamour. White brick appears in the fireplace and back bar. To keep the space feeling as lofty as possible, the exposed ceilings are painted black with segments of drop ceilings accented by a wide wood molding, a nod to the appearance of exposed beams. Every detail is thoughtfully chosen right down from the cable railing on the staircase to the wood paneling behind the booth, and wrapping the bar.
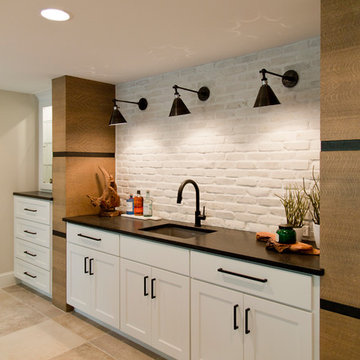
カンザスシティにあるラグジュアリーな広いコンテンポラリースタイルのおしゃれな地下室 (半地下 (ドアあり)、白い壁、セラミックタイルの床、標準型暖炉、ベージュの床) の写真
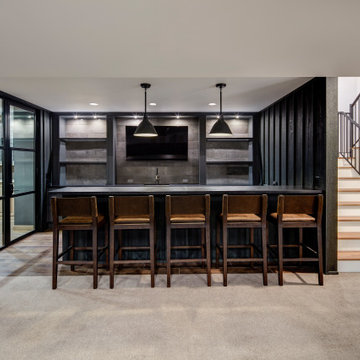
Luxurious basement with bar, home gym and wine cellar.
デトロイトにある巨大なコンテンポラリースタイルのおしゃれな地下室 (全地下、白い壁、カーペット敷き、ベージュの床) の写真
デトロイトにある巨大なコンテンポラリースタイルのおしゃれな地下室 (全地下、白い壁、カーペット敷き、ベージュの床) の写真
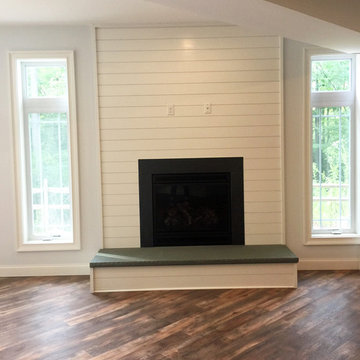
Basement renovation in Spring City, PA. That's classy shiplap siding around the fireplace. Photo credit: facebook.com/tjwhome.
フィラデルフィアにある中くらいなコンテンポラリースタイルのおしゃれな地下室 (白い壁、半地下 (窓あり) 、クッションフロア、標準型暖炉、茶色い床) の写真
フィラデルフィアにある中くらいなコンテンポラリースタイルのおしゃれな地下室 (白い壁、半地下 (窓あり) 、クッションフロア、標準型暖炉、茶色い床) の写真
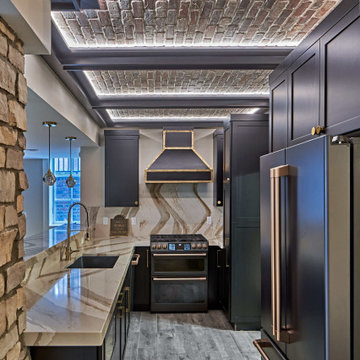
Luxury finished basement with full kitchen and bar, clack GE cafe appliances with rose gold hardware, home theater, home gym, bathroom with sauna, lounge with fireplace and theater, dining area, and wine cellar.

アトランタにある高級な広いコンテンポラリースタイルのおしゃれな地下室 (半地下 (ドアあり)、ホームバー、白い壁、ラミネートの床、暖炉なし、ベージュの床、折り上げ天井、塗装板張りの壁) の写真
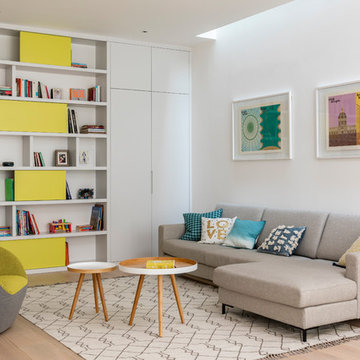
Design of a big bespoke joinery unit in light grey with use of a bold yellow for the sliding panels.
Little Greene Paint colours.
Photo Chris Snook
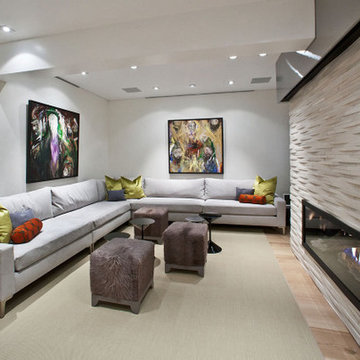
Pettit Photography
他の地域にある中くらいなコンテンポラリースタイルのおしゃれな地下室 (全地下、白い壁、淡色無垢フローリング、石材の暖炉まわり、横長型暖炉、ベージュの床) の写真
他の地域にある中くらいなコンテンポラリースタイルのおしゃれな地下室 (全地下、白い壁、淡色無垢フローリング、石材の暖炉まわり、横長型暖炉、ベージュの床) の写真
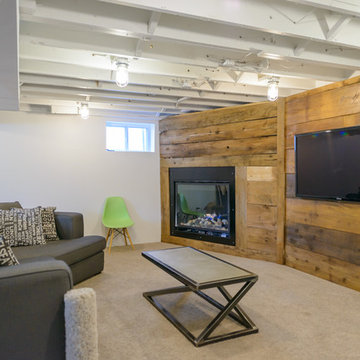
Workman Photography
トロントにあるお手頃価格の広いコンテンポラリースタイルのおしゃれな地下室 (白い壁、カーペット敷き、標準型暖炉、半地下 (窓あり) ) の写真
トロントにあるお手頃価格の広いコンテンポラリースタイルのおしゃれな地下室 (白い壁、カーペット敷き、標準型暖炉、半地下 (窓あり) ) の写真
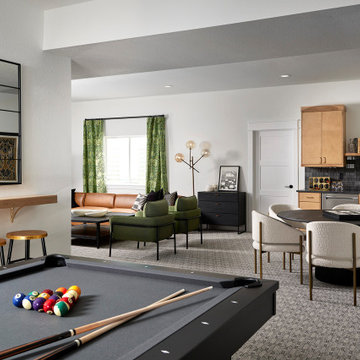
The ultimate entertaining space. We love this patterned carpet to bring together 3 separate zones: tv, bar and pool table areas.
デンバーにあるラグジュアリーな巨大なコンテンポラリースタイルのおしゃれな地下室 (半地下 (窓あり) 、ホームバー、白い壁、カーペット敷き、グレーの床) の写真
デンバーにあるラグジュアリーな巨大なコンテンポラリースタイルのおしゃれな地下室 (半地下 (窓あり) 、ホームバー、白い壁、カーペット敷き、グレーの床) の写真
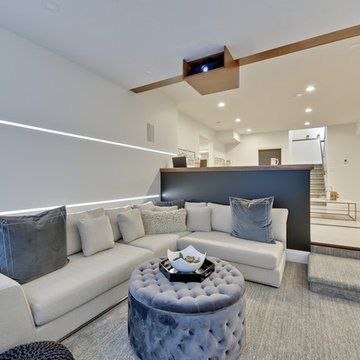
Entertainer's basement!!! Heated floors, Open theatre room, 2 bars!!, games area
エドモントンにある高級な広いコンテンポラリースタイルのおしゃれな地下室 (半地下 (窓あり) 、白い壁、クッションフロア、ベージュの床) の写真
エドモントンにある高級な広いコンテンポラリースタイルのおしゃれな地下室 (半地下 (窓あり) 、白い壁、クッションフロア、ベージュの床) の写真

ミネアポリスにある低価格の広いコンテンポラリースタイルのおしゃれな地下室 (全地下、白い壁、濃色無垢フローリング、標準型暖炉、石材の暖炉まわり、茶色い床) の写真
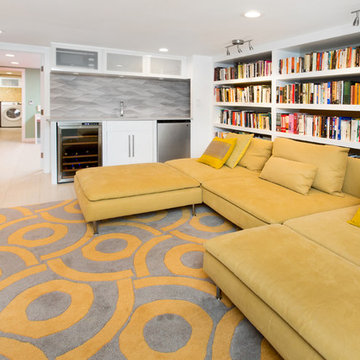
Integrated exercise room and office space, entertainment room with minibar and bubble chair, play room with under the stairs cool doll house, steam bath
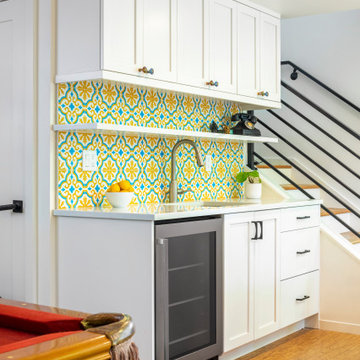
A basement bar kitchenette has brightly color lemon yellow and sky blue cement tiles.
シアトルにある中くらいなコンテンポラリースタイルのおしゃれな地下室 (ホームバー、白い壁、コルクフローリング) の写真
シアトルにある中くらいなコンテンポラリースタイルのおしゃれな地下室 (ホームバー、白い壁、コルクフローリング) の写真
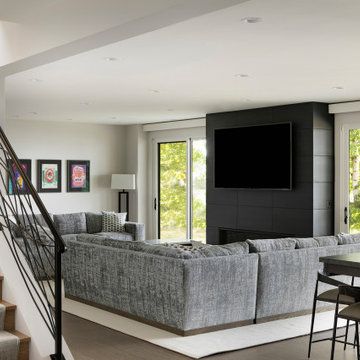
ミネアポリスにあるコンテンポラリースタイルのおしゃれな地下室 (半地下 (ドアあり)、ホームバー、白い壁、横長型暖炉、金属の暖炉まわり、茶色い床) の写真
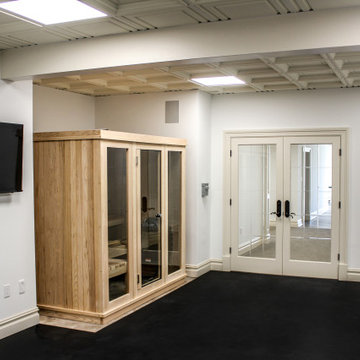
Finished Basement with "Home Gym" in Colts Neck, New Jersey.
ニューヨークにある中くらいなコンテンポラリースタイルのおしゃれな地下室 (半地下 (窓あり) 、白い壁、暖炉なし、黒い床、格子天井) の写真
ニューヨークにある中くらいなコンテンポラリースタイルのおしゃれな地下室 (半地下 (窓あり) 、白い壁、暖炉なし、黒い床、格子天井) の写真
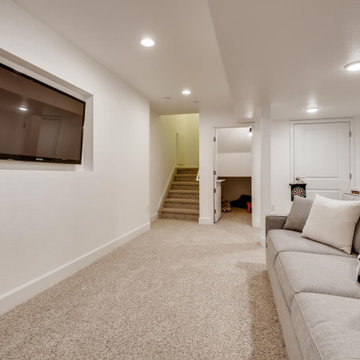
Family night never looked so good. Grab some popcorn and sit back to watch a movie with the kiddos.
デンバーにある小さなコンテンポラリースタイルのおしゃれな地下室 (半地下 (窓あり) 、白い壁、カーペット敷き、ベージュの床) の写真
デンバーにある小さなコンテンポラリースタイルのおしゃれな地下室 (半地下 (窓あり) 、白い壁、カーペット敷き、ベージュの床) の写真
コンテンポラリースタイルの地下室 (白い壁) の写真
3
