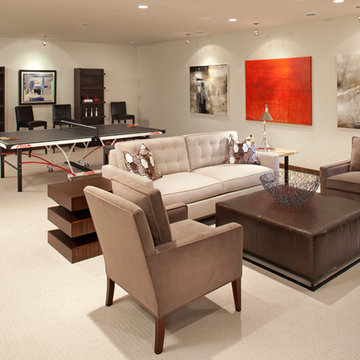ブラウンのコンテンポラリースタイルの地下室 (白い壁) の写真
絞り込み:
資材コスト
並び替え:今日の人気順
写真 1〜20 枚目(全 396 枚)
1/4

Referred to inside H&H as “the basement of dreams,” this project transformed a raw, dark, unfinished basement into a bright living space flooded with daylight. Working with architect Sean Barnett of Polymath Studio, Hammer & Hand added several 4’ windows to the perimeter of the basement, a new entrance, and wired the unit for future ADU conversion.
This basement is filled with custom touches reflecting the young family’s project goals. H&H milled custom trim to match the existing home’s trim, making the basement feel original to the historic house. The H&H shop crafted a barn door with an inlaid chalkboard for their toddler to draw on, while the rest of the H&H team designed a custom closet with movable hanging racks to store and dry their camping gear.
Photography by Jeff Amram.

Large open floor plan in basement with full built-in bar, fireplace, game room and seating for all sorts of activities. Cabinetry at the bar provided by Brookhaven Cabinetry manufactured by Wood-Mode Cabinetry. Cabinetry is constructed from maple wood and finished in an opaque finish. Glass front cabinetry includes reeded glass for privacy. Bar is over 14 feet long and wrapped in wainscot panels. Although not shown, the interior of the bar includes several undercounter appliances: refrigerator, dishwasher drawer, microwave drawer and refrigerator drawers; all, except the microwave, have decorative wood panels.
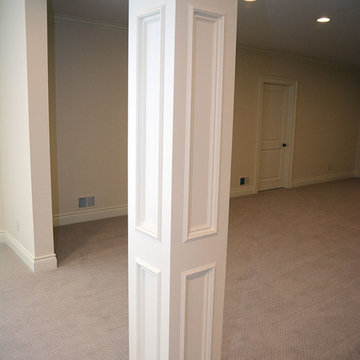
Basement support post wood molding detail. Home built by Rembrandt Construction, Inc - Traverse City, Michigan 231.645.7200 www.rembrandtconstruction.com . Photos by George DeGorski
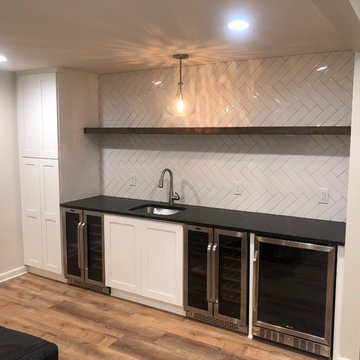
Basement renovation with wetbar. Two coolers, subway zig zag tile, new cabinet space. Floors are not true wood but LVP, or luxury vinyl planking. LVP installation East Cobb

ラグジュアリーな広いコンテンポラリースタイルのおしゃれな地下室 (磁器タイルの床、グレーの床、半地下 (ドアあり)、白い壁、標準型暖炉、タイルの暖炉まわり) の写真

Residential lounge area created in the lower lever of a very large upscale home. Photo by: Eric Freedman
ニューヨークにあるコンテンポラリースタイルのおしゃれな地下室 (白い壁、濃色無垢フローリング、茶色い床) の写真
ニューヨークにあるコンテンポラリースタイルのおしゃれな地下室 (白い壁、濃色無垢フローリング、茶色い床) の写真
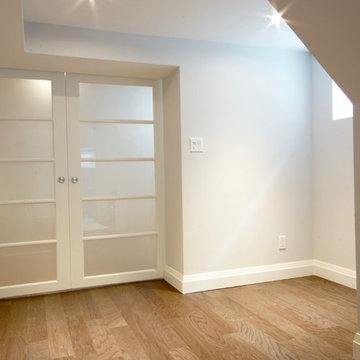
Princess Gardens is a HomeSmith Properties development. Their brochure reads: “Rapid acceptance of Princess Anne Manor and Princess Gardens by the builders and homeowners has been unprecedented. More than 45 discriminating families have moved into the area since May 1955 …If you are looking for the kind of home you and your wife have planned, come to us for advice on a house or a lot in Princess Anne Manor or Princess Gardens.”
The most notable element of basements in Etobicoke is their size. They are large and open. This space had a lot of potential with its high ceilings and ample space for each element. The finished bathroom includes a clean fully tiled look with grey wood patterned tiles.
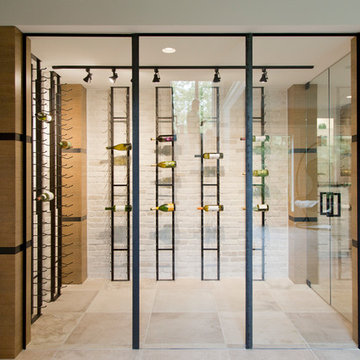
カンザスシティにあるラグジュアリーな広いコンテンポラリースタイルのおしゃれな地下室 (半地下 (ドアあり)、白い壁、セラミックタイルの床、標準型暖炉、ベージュの床) の写真
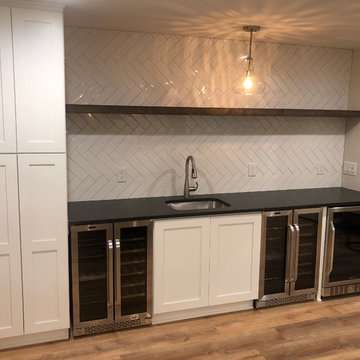
Basement renovation with wetbar. Two coolers, subway zig zag tile, new cabinet space. Floors are not true wood but LVP, or luxury vinyl planking. LVP installation East Cobb
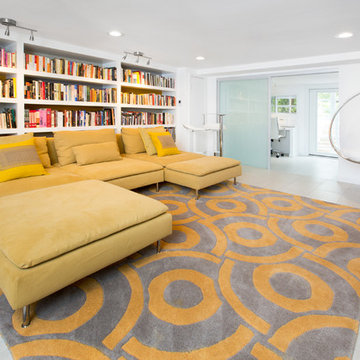
Integrated exercise room and office space, entertainment room with minibar and bubble chair, play room with under the stairs cool doll house, steam bath
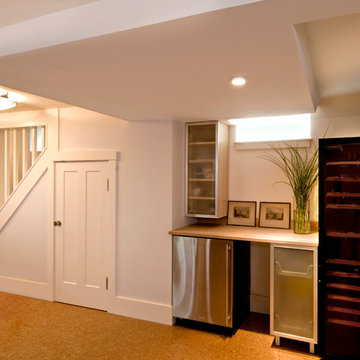
Our clients owned a Greek Revival home in Cambridge that was becoming too small for their growing family. Instead of moving, they decided to make use of their entire basement and create a Family Room and an adjacent Projects Room/Spare Bedroom.
Finishing old basements pose several problems, chief of which is keeping the water out. So our first step was installing a waterproofing system consisting of a French drain beneath the slab and a membrane that we applied to the inside of the foundation walls.
With water taken care of, their goal of making full use of this space was a success. A cork floor, plastered walls and ceilings, some nice lighting and the space feels great.
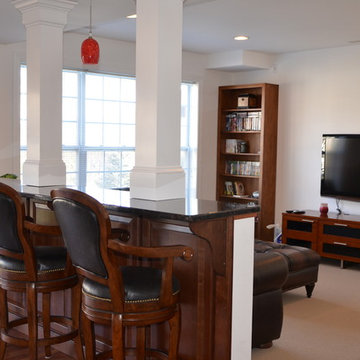
The support columns were integrated into the half wall bar. Dark wood was used to offset the stark white columns and dark granite countertop on one side of the wall. Comfortable, stylish bar stools with wooden backs and leather seats were set up along the half wall bar, making convenient seating for either watching the TV, having a drink with friends, or working on your laptop. The seating matches the dark wood of the wall, making it feel like one piece. The other side of the wall is painted the same stark white matching the styling of the seating area with comfortable leather couches in front of the TV. This smart design creates the feel of two separate spaces even though they connected by the same wall.

This basement was completely stripped out and renovated to a very high standard, a real getaway for the homeowner or guests. Design by Sarah Kahn at Jennifer Gilmer Kitchen & Bath, photography by Keith Miller at Keiana Photograpy, staging by Tiziana De Macceis from Keiana Photography.

デンバーにある広いコンテンポラリースタイルのおしゃれな地下室 (全地下、ホームバー、白い壁、カーペット敷き、ベージュの床、折り上げ天井) の写真
ブラウンのコンテンポラリースタイルの地下室 (白い壁) の写真
1

