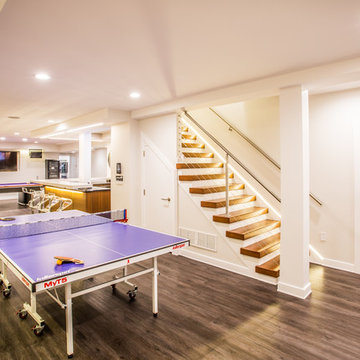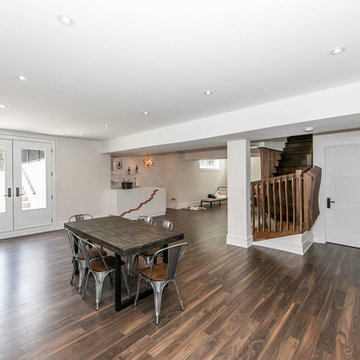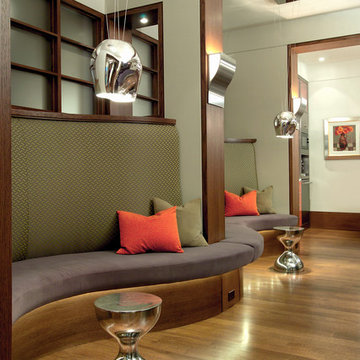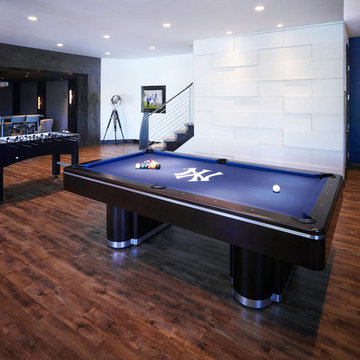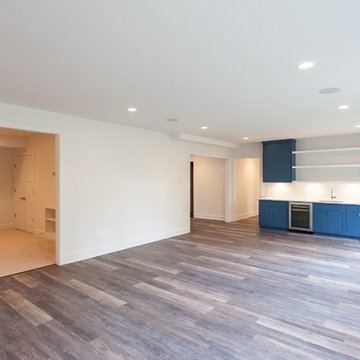コンテンポラリースタイルの地下室 (濃色無垢フローリング、白い壁) の写真
絞り込み:
資材コスト
並び替え:今日の人気順
写真 1〜20 枚目(全 88 枚)
1/4

Large open floor plan in basement with full built-in bar, fireplace, game room and seating for all sorts of activities. Cabinetry at the bar provided by Brookhaven Cabinetry manufactured by Wood-Mode Cabinetry. Cabinetry is constructed from maple wood and finished in an opaque finish. Glass front cabinetry includes reeded glass for privacy. Bar is over 14 feet long and wrapped in wainscot panels. Although not shown, the interior of the bar includes several undercounter appliances: refrigerator, dishwasher drawer, microwave drawer and refrigerator drawers; all, except the microwave, have decorative wood panels.
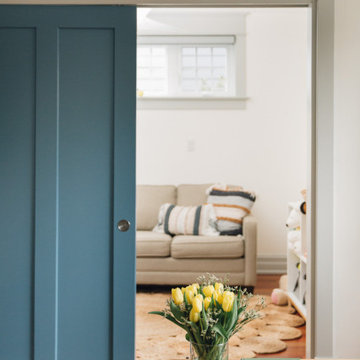
Simple doesn’t have to be boring, especially when your backyard is a lush ravine. This was the name of the game when it came to this traditional cottage-style house, with a contemporary flare. Emphasizing the great bones of the house with a simple pallet and contrasting trim helps to accentuate the high ceilings and classic mouldings, While adding saturated colours, and bold graphic wall murals brings lots of character to the house. This growing family now has the perfectly layered home, with plenty of their personality shining through.

ミネアポリスにある低価格の広いコンテンポラリースタイルのおしゃれな地下室 (全地下、白い壁、濃色無垢フローリング、標準型暖炉、石材の暖炉まわり、茶色い床) の写真
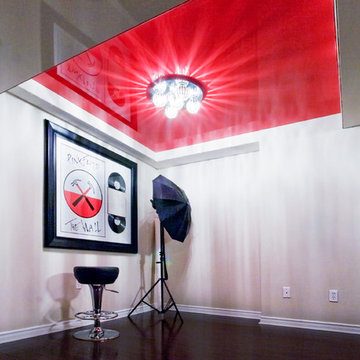
Red high gloss stretched ceiling ties in with artwork on the wall and reflects like multiple coats of lacquer. Clear red paint can take many coats, both to achieve coverage and to cover up later. Skip the hassle! Stretch ceiling comes with installation included, and easily removes if you want to change the colour later! Once removed, it is fully recyclable.
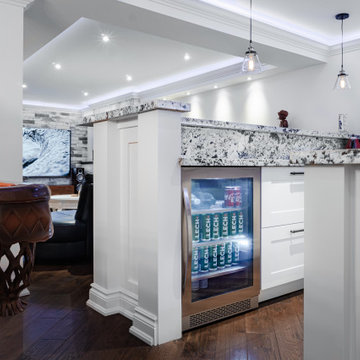
Full open concept basement remodel.
トロントにあるラグジュアリーな中くらいなコンテンポラリースタイルのおしゃれな地下室 (全地下、白い壁、濃色無垢フローリング、標準型暖炉、タイルの暖炉まわり、茶色い床) の写真
トロントにあるラグジュアリーな中くらいなコンテンポラリースタイルのおしゃれな地下室 (全地下、白い壁、濃色無垢フローリング、標準型暖炉、タイルの暖炉まわり、茶色い床) の写真
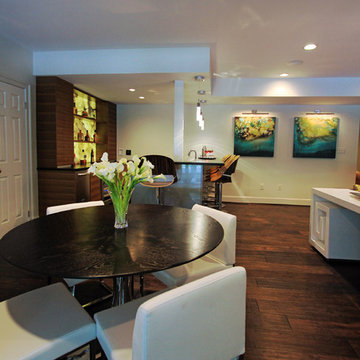
Danielle Frye
ワシントンD.C.にある広いコンテンポラリースタイルのおしゃれな地下室 (半地下 (ドアあり)、白い壁、濃色無垢フローリング) の写真
ワシントンD.C.にある広いコンテンポラリースタイルのおしゃれな地下室 (半地下 (ドアあり)、白い壁、濃色無垢フローリング) の写真

Residential lounge area created in the lower lever of a very large upscale home. Photo by: Eric Freedman
ニューヨークにあるコンテンポラリースタイルのおしゃれな地下室 (白い壁、濃色無垢フローリング、茶色い床) の写真
ニューヨークにあるコンテンポラリースタイルのおしゃれな地下室 (白い壁、濃色無垢フローリング、茶色い床) の写真

This basement was completely stripped out and renovated to a very high standard, a real getaway for the homeowner or guests. Design by Sarah Kahn at Jennifer Gilmer Kitchen & Bath, photography by Keith Miller at Keiana Photograpy, staging by Tiziana De Macceis from Keiana Photography.
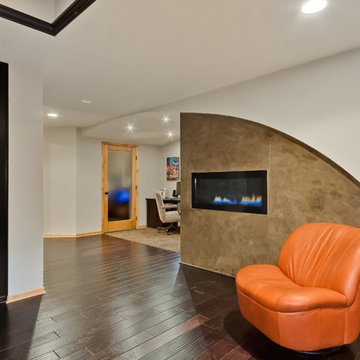
This fireplace creates a warm and inviting entrance into an open office area. The curves and the concrete microtopping give it a modern feel.
©Finished Basement Company.
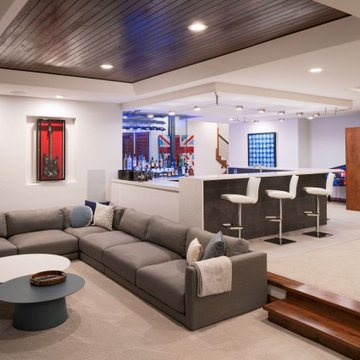
Rodwin Architecture & Skycastle Homes
Location: Boulder, Colorado, USA
Interior design, space planning and architectural details converge thoughtfully in this transformative project. A 15-year old, 9,000 sf. home with generic interior finishes and odd layout needed bold, modern, fun and highly functional transformation for a large bustling family. To redefine the soul of this home, texture and light were given primary consideration. Elegant contemporary finishes, a warm color palette and dramatic lighting defined modern style throughout. A cascading chandelier by Stone Lighting in the entry makes a strong entry statement. Walls were removed to allow the kitchen/great/dining room to become a vibrant social center. A minimalist design approach is the perfect backdrop for the diverse art collection. Yet, the home is still highly functional for the entire family. We added windows, fireplaces, water features, and extended the home out to an expansive patio and yard.
The cavernous beige basement became an entertaining mecca, with a glowing modern wine-room, full bar, media room, arcade, billiards room and professional gym.
Bathrooms were all designed with personality and craftsmanship, featuring unique tiles, floating wood vanities and striking lighting.
This project was a 50/50 collaboration between Rodwin Architecture and Kimball Modern
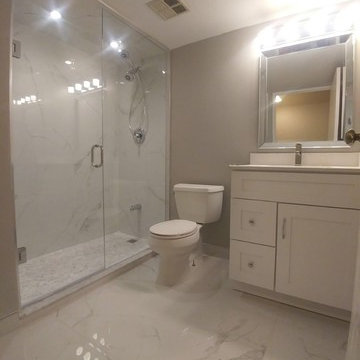
Complete basement suite remodel including kitchen, bath and living space.
Kitchen and living updates include hardwood flooring, tile backsplash, new cabinets/exhaust, bright track/recessed lighting, and upgraded appliances with luxury finishes.
Bathroom finished with all marbles tiles, bright lighting, stainless steel fixtures, standup shower, granite vanity top, and new fan exhaust.
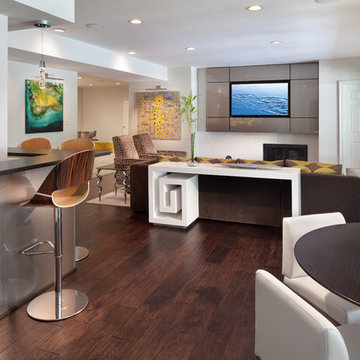
Morgan Howarth Photography
ワシントンD.C.にある広いコンテンポラリースタイルのおしゃれな地下室 (半地下 (ドアあり)、白い壁、濃色無垢フローリング) の写真
ワシントンD.C.にある広いコンテンポラリースタイルのおしゃれな地下室 (半地下 (ドアあり)、白い壁、濃色無垢フローリング) の写真
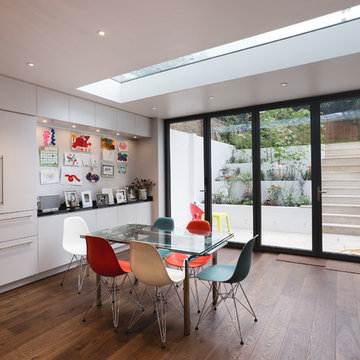
Enlarged existing basement open to Rear Patio and Garden. Full height folding glass doors. Underfloor heating.
ロンドンにあるお手頃価格の中くらいなコンテンポラリースタイルのおしゃれな地下室 (半地下 (ドアあり)、白い壁、濃色無垢フローリング、茶色い床) の写真
ロンドンにあるお手頃価格の中くらいなコンテンポラリースタイルのおしゃれな地下室 (半地下 (ドアあり)、白い壁、濃色無垢フローリング、茶色い床) の写真
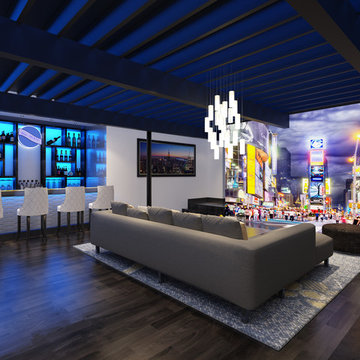
ニューヨークにあるラグジュアリーな広いコンテンポラリースタイルのおしゃれな地下室 (全地下、白い壁、濃色無垢フローリング、暖炉なし) の写真
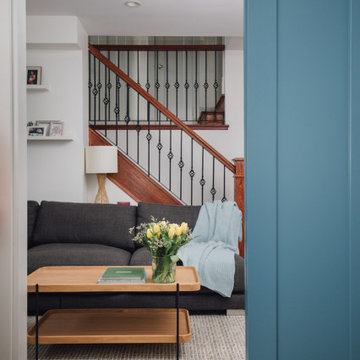
Simple doesn’t have to be boring, especially when your backyard is a lush ravine. This was the name of the game when it came to this traditional cottage-style house, with a contemporary flare. Emphasizing the great bones of the house with a simple pallet and contrasting trim helps to accentuate the high ceilings and classic mouldings, While adding saturated colours, and bold graphic wall murals brings lots of character to the house. This growing family now has the perfectly layered home, with plenty of their personality shining through.
コンテンポラリースタイルの地下室 (濃色無垢フローリング、白い壁) の写真
1
