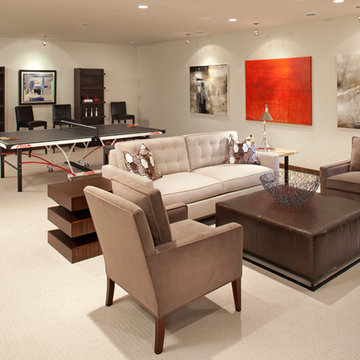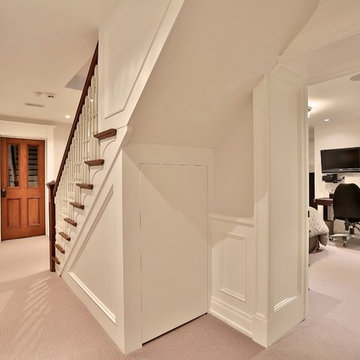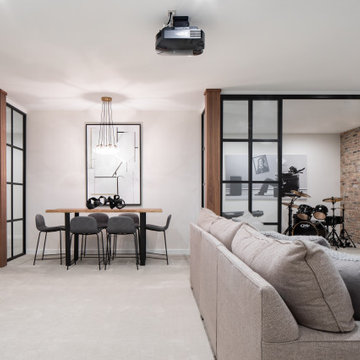コンテンポラリースタイルの地下室 (カーペット敷き、白い壁) の写真
絞り込み:
資材コスト
並び替え:今日の人気順
写真 1〜20 枚目(全 240 枚)
1/4

Basement finished to include game room, family room, shiplap wall treatment, sliding barn door and matching beam, numerous built-ins, new staircase, home gym, locker room and bathroom in addition to wine bar area.

This contemporary rustic basement remodel transformed an unused part of the home into completely cozy, yet stylish, living, play, and work space for a young family. Starting with an elegant spiral staircase leading down to a multi-functional garden level basement. The living room set up serves as a gathering space for the family separate from the main level to allow for uninhibited entertainment and privacy. The floating shelves and gorgeous shiplap accent wall makes this room feel much more elegant than just a TV room. With plenty of storage for the entire family, adjacent from the TV room is an additional reading nook, including built-in custom shelving for optimal storage with contemporary design.
Photo by Mark Quentin / StudioQphoto.com
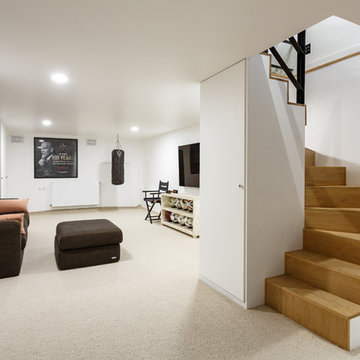
Un sous-sol qui était mal utilisé et qui a été transformé en salle de cinéma pour des cinéphiles convaincus. L'escalier sur mesure en chêne permet de ranger les vélos électriques compacts.
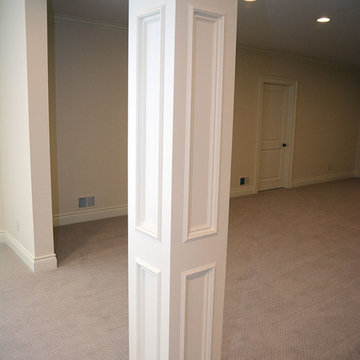
Basement support post wood molding detail. Home built by Rembrandt Construction, Inc - Traverse City, Michigan 231.645.7200 www.rembrandtconstruction.com . Photos by George DeGorski
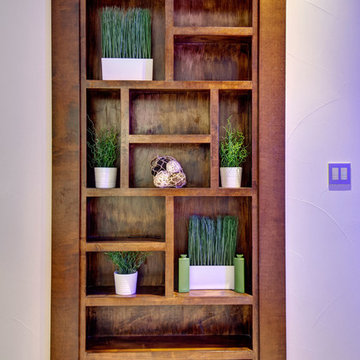
The bookshelf in the living area is a secret door that hides a storage space for electronic equipment. ©Finished Basement Company
デンバーにある広いコンテンポラリースタイルのおしゃれな地下室 (半地下 (窓あり) 、白い壁、カーペット敷き、暖炉なし、白い床) の写真
デンバーにある広いコンテンポラリースタイルのおしゃれな地下室 (半地下 (窓あり) 、白い壁、カーペット敷き、暖炉なし、白い床) の写真

デンバーにある広いコンテンポラリースタイルのおしゃれな地下室 (全地下、ホームバー、白い壁、カーペット敷き、ベージュの床、折り上げ天井) の写真
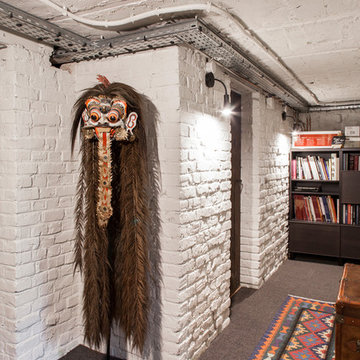
Rénovation et décoration d’une maison de 250 m2 pour une famille d’esthètes
Les points forts :
- Fluidité de la circulation malgré la création d'espaces de vie distincts
- Harmonie entre les objets personnels et les matériaux de qualité
- Perspectives créées à tous les coins de la maison
Crédit photo © Bertrand Fompeyrine
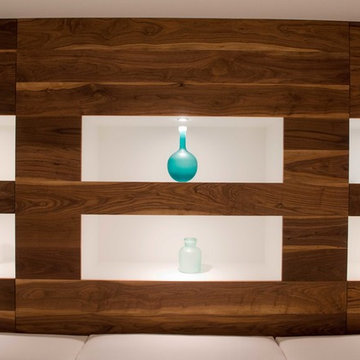
This cozy room features a custom-made couch perfect for watching TV, reading or socializing with loved ones. Our design features an over-size couch for lounging, recessed shelves, and walls finished with walnut.
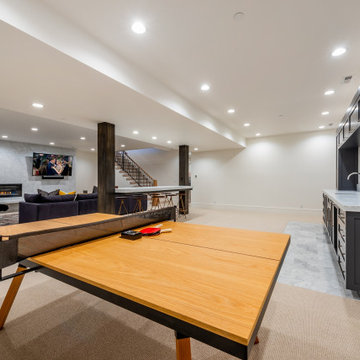
ソルトレイクシティにあるお手頃価格の広いコンテンポラリースタイルのおしゃれな地下室 (全地下、ホームバー、白い壁、カーペット敷き、標準型暖炉、石材の暖炉まわり、ベージュの床) の写真
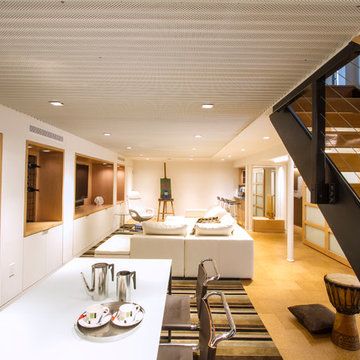
Lower Level family room with Acoustic ceiling and built in storage
Photo by:Jeffrey Edward Tryon
フィラデルフィアにあるラグジュアリーな中くらいなコンテンポラリースタイルのおしゃれな地下室 (半地下 (窓あり) 、白い壁、カーペット敷き、黄色い床) の写真
フィラデルフィアにあるラグジュアリーな中くらいなコンテンポラリースタイルのおしゃれな地下室 (半地下 (窓あり) 、白い壁、カーペット敷き、黄色い床) の写真

This contemporary rustic basement remodel transformed an unused part of the home into completely cozy, yet stylish, living, play, and work space for a young family. Starting with an elegant spiral staircase leading down to a multi-functional garden level basement. The living room set up serves as a gathering space for the family separate from the main level to allow for uninhibited entertainment and privacy. The floating shelves and gorgeous shiplap accent wall makes this room feel much more elegant than just a TV room. With plenty of storage for the entire family, adjacent from the TV room is an additional reading nook, including built-in custom shelving for optimal storage with contemporary design.
Photo by Mark Quentin / StudioQphoto.com

オレンジカウンティにあるラグジュアリーな広いコンテンポラリースタイルのおしゃれな地下室 (半地下 (窓あり) 、白い壁、カーペット敷き、標準型暖炉、タイルの暖炉まわり) の写真

ソルトレイクシティにある高級な中くらいなコンテンポラリースタイルのおしゃれな地下室 (半地下 (ドアあり)、白い壁、カーペット敷き、標準型暖炉、石材の暖炉まわり、ベージュの床) の写真

Wide, new stairway offers entry to game room, family room and home gym.
ニューヨークにある広いコンテンポラリースタイルのおしゃれな地下室 (半地下 (窓あり) 、ゲームルーム、白い壁、カーペット敷き、白い床、塗装板張りの壁) の写真
ニューヨークにある広いコンテンポラリースタイルのおしゃれな地下室 (半地下 (窓あり) 、ゲームルーム、白い壁、カーペット敷き、白い床、塗装板張りの壁) の写真
コンテンポラリースタイルの地下室 (カーペット敷き、白い壁) の写真
1
