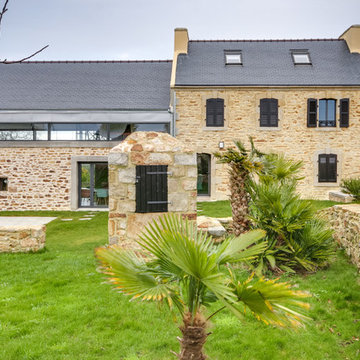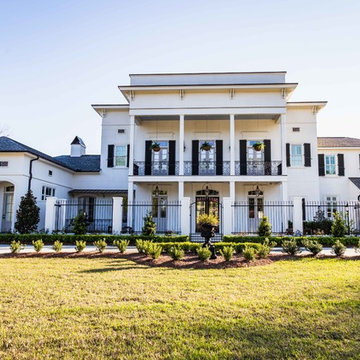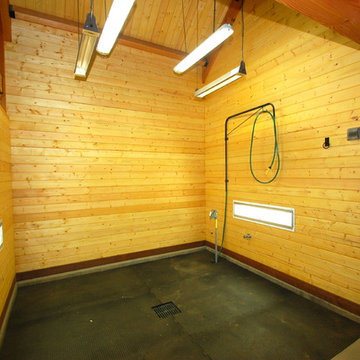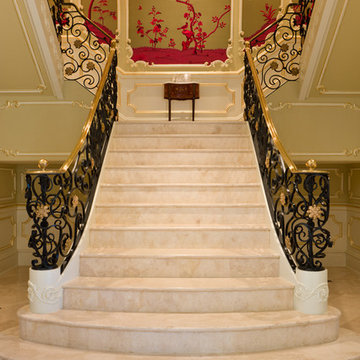住宅の実例写真
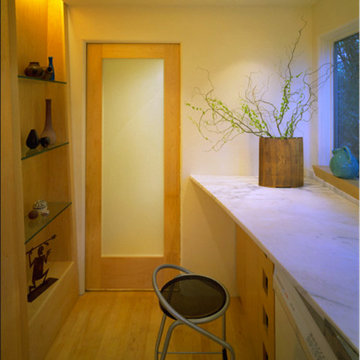
clean and simple design elements carefully executed. bullnose corners, elimination of trim and moldings.
サンフランシスコにある高級な巨大なコンテンポラリースタイルのおしゃれなキッチン (フラットパネル扉のキャビネット、大理石カウンター、アイランドなし、白い調理設備、アンダーカウンターシンク、淡色木目調キャビネット、淡色無垢フローリング) の写真
サンフランシスコにある高級な巨大なコンテンポラリースタイルのおしゃれなキッチン (フラットパネル扉のキャビネット、大理石カウンター、アイランドなし、白い調理設備、アンダーカウンターシンク、淡色木目調キャビネット、淡色無垢フローリング) の写真

Powered by CABINETWORX
Masterbrand, open design, lots of natural light, center island, quartz counter tops, light cherry wood cabinets, stainless steel fixtures, stainless steel hood, marble floors, double stove, open face cabinets
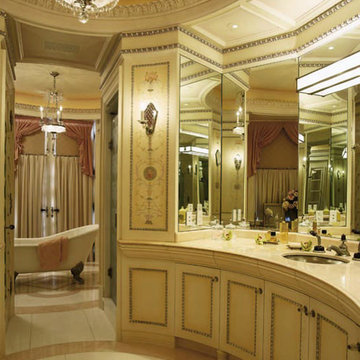
ボストンにあるラグジュアリーな巨大なトラディショナルスタイルのおしゃれなマスターバスルーム (猫足バスタブ、マルチカラーの壁、大理石の床) の写真
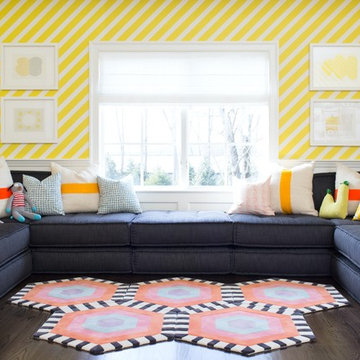
Architecture, Interior Design, Custom Furniture Design, & Art Curation by Chango & Co.
Photography by Raquel Langworthy
See the feature in Domino Magazine
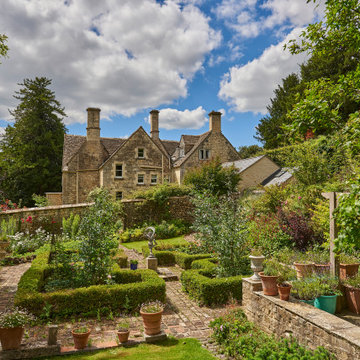
House shoot on location for Hazel Mill, Slad.
グロスタシャーにある高級な巨大なカントリー風のおしゃれな庭の写真
グロスタシャーにある高級な巨大なカントリー風のおしゃれな庭の写真
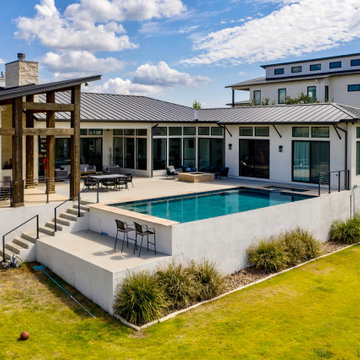
This hill country home is modern and rustic. So we designed the pool to match. A modern shape with rustic stone, that also adds warmth to the space. Plus, look at those views!
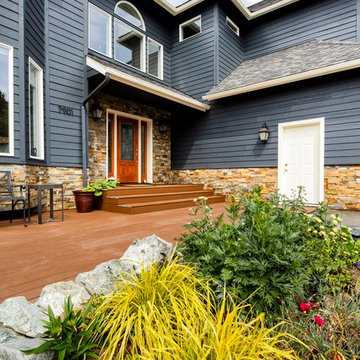
This Treeline Trex front deck incorporates a deck swing bed, glass and cedar railing, a panoramic view of Anchorage, Alaska, and an expansive greenhouse for summer plant growing.
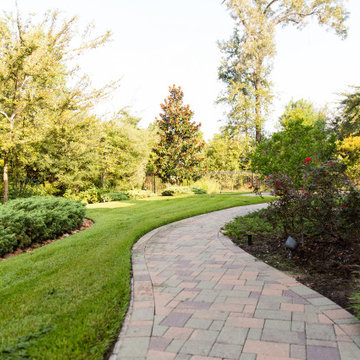
A walk along this brick paver path will show off sculpted beds of monkey grass, flowering plants, bushes, and trees of varying heights and textures.
ヒューストンにある巨大なシャビーシック調のおしゃれな庭 (半日向、コンクリート敷き ) の写真
ヒューストンにある巨大なシャビーシック調のおしゃれな庭 (半日向、コンクリート敷き ) の写真
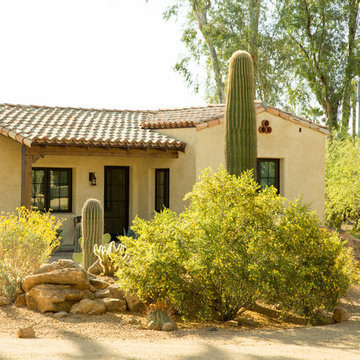
A new guest casita, inspired by a Robert Evans design for a home in the historic Palmcroft neighborhood near downtown Phoenix, was added to the 1.8 acre property. It contains a sitting room inspired by the living room in the main house, bedroom, studio kitchen and bath.
Architect: Gene Kniaz, Spiral Architects
General Contractor: Linthicum Custom Builders
Photo: Maureen Ryan Photography
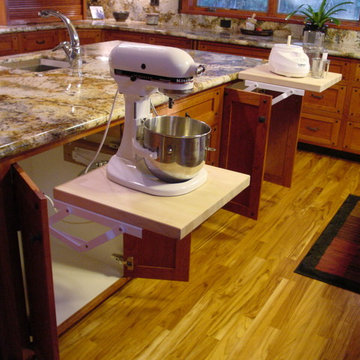
Double Appliance lifts
サクラメントにある巨大なトラディショナルスタイルのおしゃれなキッチン (アンダーカウンターシンク、シェーカースタイル扉のキャビネット、中間色木目調キャビネット、御影石カウンター、シルバーの調理設備、無垢フローリング) の写真
サクラメントにある巨大なトラディショナルスタイルのおしゃれなキッチン (アンダーカウンターシンク、シェーカースタイル扉のキャビネット、中間色木目調キャビネット、御影石カウンター、シルバーの調理設備、無垢フローリング) の写真
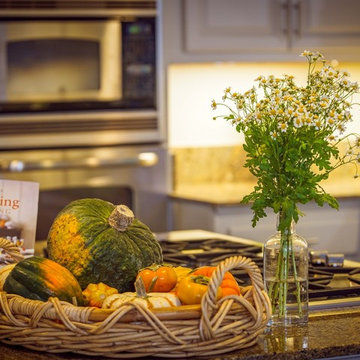
It's all in the (staging) details! Super sweet camomile flowers, winter squash and cookbooks decorate this beautiful kitchen with large center island, gas cooktop, stainless appliances, breakfast bar and the perfect lighting throughout.
Staging by Wayka and Gina Bartolacelli. Photography by Michael McInerney
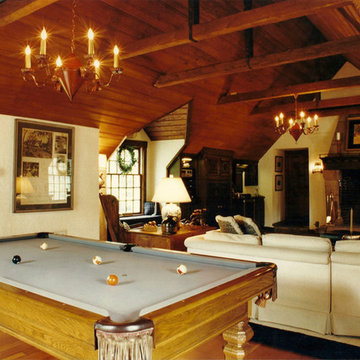
The Architect's original studio restored as a spacious and charming gathering space for family and guests. The bar and media cabinetry was composed from several cabinets hand carved by Monty Copper, the architect and original owner of this wonderful old home. The ceiling is Wormy Chestnut, and the massive stone fireplace might have inspired the home's name: Hearthside.
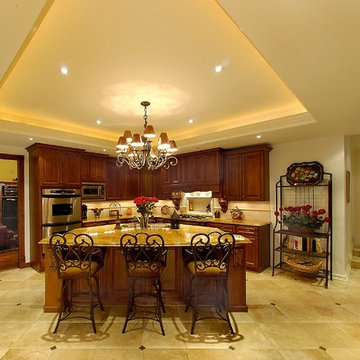
シカゴにあるラグジュアリーな巨大なトラディショナルスタイルのおしゃれなキッチン (シングルシンク、濃色木目調キャビネット、御影石カウンター、ベージュキッチンパネル、セラミックタイルのキッチンパネル、シルバーの調理設備、セラミックタイルの床) の写真
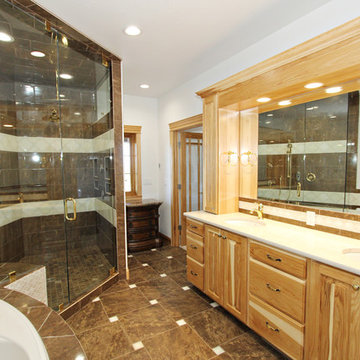
Lisa Brown
ボイシにある巨大なトラディショナルスタイルのおしゃれな浴室 (レイズドパネル扉のキャビネット、淡色木目調キャビネット、コーナー型浴槽、バリアフリー、一体型トイレ 、ベージュのタイル、セラミックタイル、白い壁、セラミックタイルの床、アンダーカウンター洗面器、御影石の洗面台) の写真
ボイシにある巨大なトラディショナルスタイルのおしゃれな浴室 (レイズドパネル扉のキャビネット、淡色木目調キャビネット、コーナー型浴槽、バリアフリー、一体型トイレ 、ベージュのタイル、セラミックタイル、白い壁、セラミックタイルの床、アンダーカウンター洗面器、御影石の洗面台) の写真
住宅の実例写真
8



















