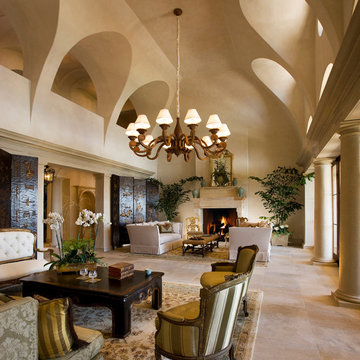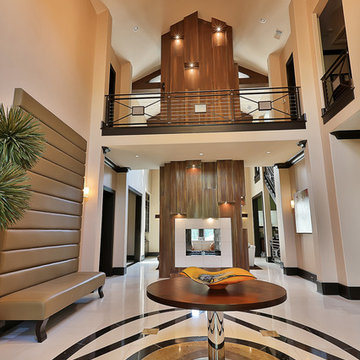住宅の実例写真

ロサンゼルスにある巨大な地中海スタイルのおしゃれなキッチン (アンダーカウンターシンク、グレーのキャビネット、大理石カウンター、白いキッチンパネル、大理石のキッチンパネル、パネルと同色の調理設備、淡色無垢フローリング、ベージュの床、白いキッチンカウンター、落し込みパネル扉のキャビネット) の写真

ニューヨークにあるお手頃価格の巨大なカントリー風のおしゃれなキッチン (エプロンフロントシンク、白いキャビネット、白いキッチンパネル、セラミックタイルのキッチンパネル、シルバーの調理設備、淡色無垢フローリング、茶色い床、白いキッチンカウンター、シェーカースタイル扉のキャビネット) の写真

Rustic beams frame the architecture in this spectacular great room; custom sectional and tables.
Photographer: Mick Hales
ニューヨークにあるラグジュアリーな巨大なカントリー風のおしゃれなオープンリビング (無垢フローリング、標準型暖炉、石材の暖炉まわり、壁掛け型テレビ) の写真
ニューヨークにあるラグジュアリーな巨大なカントリー風のおしゃれなオープンリビング (無垢フローリング、標準型暖炉、石材の暖炉まわり、壁掛け型テレビ) の写真

Photography: RockinMedia.
This gorgeous new-build in Cherry Hills Village has a spacious floor plan with a warm mix of rustic and transitional style, a perfect complement to its Colorado backdrop.
Kitchen cabinets: Crystal Cabinets, Tahoe door style, Sunwashed Grey stain with VanDyke Brown highlight on quarter-sawn oak.
Cabinet design by Caitrin McIlvain, BKC Kitchen and Bath, in partnership with ReConstruct. Inc.

Modern Dining Room in an open floor plan, sits between the Living Room, Kitchen and Backyard Patio. The modern electric fireplace wall is finished in distressed grey plaster. Modern Dining Room Furniture in Black and white is paired with a sculptural glass chandelier. Floor to ceiling windows and modern sliding glass doors expand the living space to the outdoors.

Juli
デンバーにある巨大なコンテンポラリースタイルのおしゃれなマスターバスルーム (置き型浴槽、オープン型シャワー、ベージュのタイル、セラミックタイル、グレーの壁、アンダーカウンター洗面器、御影石の洗面台) の写真
デンバーにある巨大なコンテンポラリースタイルのおしゃれなマスターバスルーム (置き型浴槽、オープン型シャワー、ベージュのタイル、セラミックタイル、グレーの壁、アンダーカウンター洗面器、御影石の洗面台) の写真

Nick Johnson
オースティンにある高級な巨大なコンテンポラリースタイルのおしゃれなキッチン (アンダーカウンターシンク、パネルと同色の調理設備、無垢フローリング、フラットパネル扉のキャビネット、淡色木目調キャビネット、大理石カウンター) の写真
オースティンにある高級な巨大なコンテンポラリースタイルのおしゃれなキッチン (アンダーカウンターシンク、パネルと同色の調理設備、無垢フローリング、フラットパネル扉のキャビネット、淡色木目調キャビネット、大理石カウンター) の写真

Lake Front Country Estate Sleeping Porch, designed by Tom Markalunas, built by Resort Custom Homes. Photography by Rachael Boling.
他の地域にあるラグジュアリーな巨大なトラディショナルスタイルのおしゃれな縁側・ポーチ (天然石敷き、張り出し屋根) の写真
他の地域にあるラグジュアリーな巨大なトラディショナルスタイルのおしゃれな縁側・ポーチ (天然石敷き、張り出し屋根) の写真

With adjacent neighbors within a fairly dense section of Paradise Valley, Arizona, C.P. Drewett sought to provide a tranquil retreat for a new-to-the-Valley surgeon and his family who were seeking the modernism they loved though had never lived in. With a goal of consuming all possible site lines and views while maintaining autonomy, a portion of the house — including the entry, office, and master bedroom wing — is subterranean. This subterranean nature of the home provides interior grandeur for guests but offers a welcoming and humble approach, fully satisfying the clients requests.
While the lot has an east-west orientation, the home was designed to capture mainly north and south light which is more desirable and soothing. The architecture’s interior loftiness is created with overlapping, undulating planes of plaster, glass, and steel. The woven nature of horizontal planes throughout the living spaces provides an uplifting sense, inviting a symphony of light to enter the space. The more voluminous public spaces are comprised of stone-clad massing elements which convert into a desert pavilion embracing the outdoor spaces. Every room opens to exterior spaces providing a dramatic embrace of home to natural environment.
Grand Award winner for Best Interior Design of a Custom Home
The material palette began with a rich, tonal, large-format Quartzite stone cladding. The stone’s tones gaveforth the rest of the material palette including a champagne-colored metal fascia, a tonal stucco system, and ceilings clad with hemlock, a tight-grained but softer wood that was tonally perfect with the rest of the materials. The interior case goods and wood-wrapped openings further contribute to the tonal harmony of architecture and materials.
Grand Award Winner for Best Indoor Outdoor Lifestyle for a Home This award-winning project was recognized at the 2020 Gold Nugget Awards with two Grand Awards, one for Best Indoor/Outdoor Lifestyle for a Home, and another for Best Interior Design of a One of a Kind or Custom Home.
At the 2020 Design Excellence Awards and Gala presented by ASID AZ North, Ownby Design received five awards for Tonal Harmony. The project was recognized for 1st place – Bathroom; 3rd place – Furniture; 1st place – Kitchen; 1st place – Outdoor Living; and 2nd place – Residence over 6,000 square ft. Congratulations to Claire Ownby, Kalysha Manzo, and the entire Ownby Design team.
Tonal Harmony was also featured on the cover of the July/August 2020 issue of Luxe Interiors + Design and received a 14-page editorial feature entitled “A Place in the Sun” within the magazine.

A steam shower and sauna next to the pool area. the ultimate spa experience in the comfort of one's home
サンフランシスコにあるラグジュアリーな巨大なモダンスタイルのおしゃれなサウナ (白いキャビネット、ダブルシャワー、壁掛け式トイレ、黒いタイル、セラミックタイル、黒い壁、セラミックタイルの床、壁付け型シンク、黒い床、開き戸のシャワー、白い洗面カウンター) の写真
サンフランシスコにあるラグジュアリーな巨大なモダンスタイルのおしゃれなサウナ (白いキャビネット、ダブルシャワー、壁掛け式トイレ、黒いタイル、セラミックタイル、黒い壁、セラミックタイルの床、壁付け型シンク、黒い床、開き戸のシャワー、白い洗面カウンター) の写真

Sand Creek Post & Beam Traditional Wood Barns and Barn Homes Learn more & request a free catalog: www.sandcreekpostandbeam.com
他の地域にある巨大なカントリー風のおしゃれな木の家の写真
他の地域にある巨大なカントリー風のおしゃれな木の家の写真
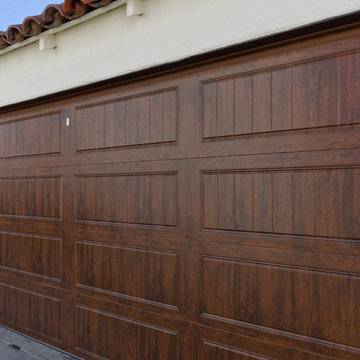
Pacific Garage Doors & Gates
Burbank & Glendale's Highly Preferred Garage Door & Gate Services
Location: North Hollywood, CA 91606
ロサンゼルスにある高級な巨大な地中海スタイルのおしゃれなカーポート (3台用) の写真
ロサンゼルスにある高級な巨大な地中海スタイルのおしゃれなカーポート (3台用) の写真

デンバーにあるラグジュアリーな巨大なラスティックスタイルのおしゃれなキッチン (アンダーカウンターシンク、シェーカースタイル扉のキャビネット、中間色木目調キャビネット、御影石カウンター、ベージュキッチンパネル、石タイルのキッチンパネル、シルバーの調理設備、無垢フローリング) の写真
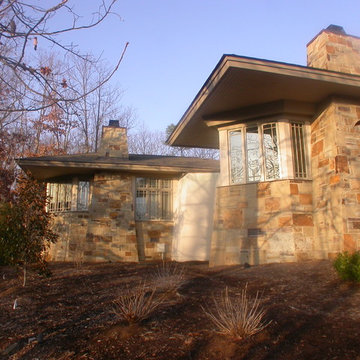
loosely based on Frank Lloyd Wright's Robie House, prow ends like two ships passing, deep overhangs, great window bays
Steven Clipp, AIA
ローリーにある高級な巨大なトラディショナルスタイルのおしゃれな家の外観 (石材サイディング) の写真
ローリーにある高級な巨大なトラディショナルスタイルのおしゃれな家の外観 (石材サイディング) の写真

Genevieve de Manio Photography
ボストンにあるラグジュアリーな巨大なトラディショナルスタイルのおしゃれな屋上のデッキ (アウトドアキッチン、日よけなし、屋上) の写真
ボストンにあるラグジュアリーな巨大なトラディショナルスタイルのおしゃれな屋上のデッキ (アウトドアキッチン、日よけなし、屋上) の写真
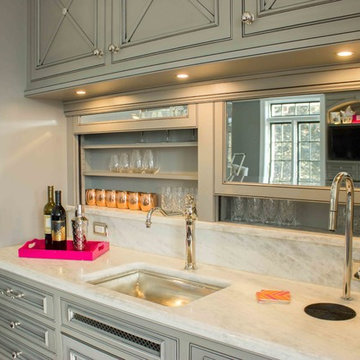
シーダーラピッズにある巨大なシャビーシック調のおしゃれなキッチン (アンダーカウンターシンク、落し込みパネル扉のキャビネット、グレーのキャビネット、大理石カウンター、白いキッチンパネル、シルバーの調理設備、濃色無垢フローリング) の写真
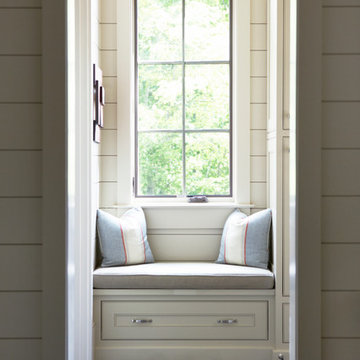
Lake Front Country Estate Back Entry Hall, design by Tom Markalunas, built by Resort Custom Homes. Photography by Rachael Boling.
他の地域にあるラグジュアリーな巨大なトラディショナルスタイルのおしゃれな住まいの写真
他の地域にあるラグジュアリーな巨大なトラディショナルスタイルのおしゃれな住まいの写真

This drop dead gorgeous kitchen encompasses custom white cabinetry with quartz and marble countertops. The curved banquette is a special touch to the sitting breakfast nook and the yellow chandelier brings it all together. It is the perfect place for a family dinner.
住宅の実例写真
1



















