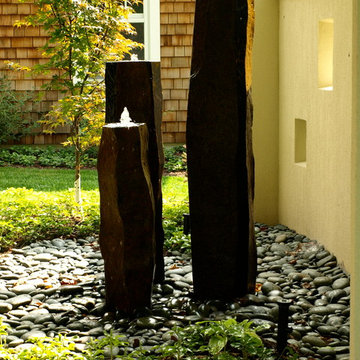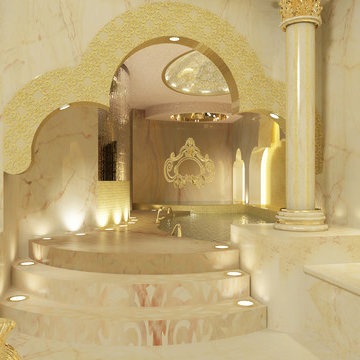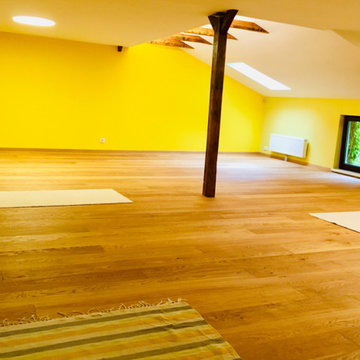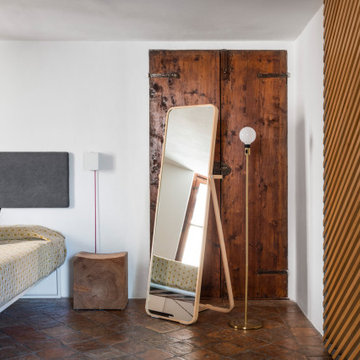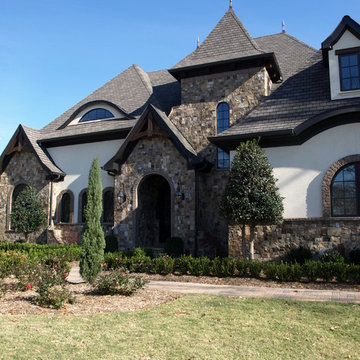黄色いエクレクティックスタイルの巨大な家の画像・アイデア

Aménagement et décoration d'un espace salon.
ナントにある巨大なエクレクティックスタイルのおしゃれなリビング (無垢フローリング、マルチカラーの壁) の写真
ナントにある巨大なエクレクティックスタイルのおしゃれなリビング (無垢フローリング、マルチカラーの壁) の写真
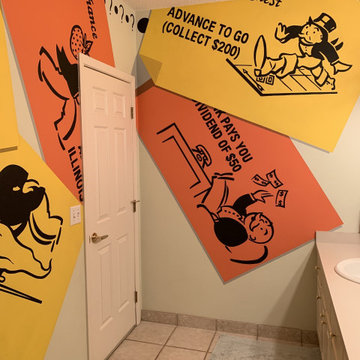
Monopoly Game Hand Painted Murals in Lower Level by Tom Taylor of Mural Art LLC
ワシントンD.C.にある巨大なエクレクティックスタイルのおしゃれな地下室の写真
ワシントンD.C.にある巨大なエクレクティックスタイルのおしゃれな地下室の写真
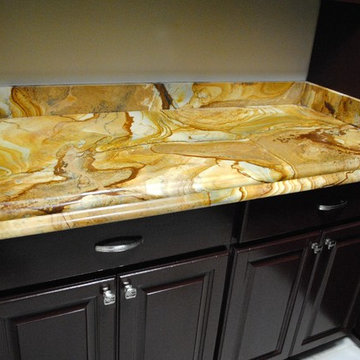
3CM Woodstone
Double Ogee Edge
Triple Bowl Stainless Steel Undermount Sink
Stainless Steel Appliances
ニューオリンズにある巨大なエクレクティックスタイルのおしゃれなキッチン (アンダーカウンターシンク、レイズドパネル扉のキャビネット、濃色木目調キャビネット、御影石カウンター、メタリックのキッチンパネル、メタルタイルのキッチンパネル、シルバーの調理設備、大理石の床) の写真
ニューオリンズにある巨大なエクレクティックスタイルのおしゃれなキッチン (アンダーカウンターシンク、レイズドパネル扉のキャビネット、濃色木目調キャビネット、御影石カウンター、メタリックのキッチンパネル、メタルタイルのキッチンパネル、シルバーの調理設備、大理石の床) の写真
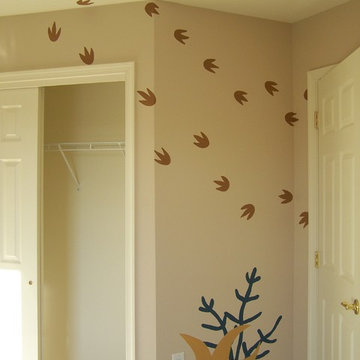
Dinosaur themed bedroom for a child in NJ. Photo by Artworks by Marcine, LLC
ニューアークにある低価格の巨大なエクレクティックスタイルのおしゃれな子供部屋 (ベージュの壁、カーペット敷き) の写真
ニューアークにある低価格の巨大なエクレクティックスタイルのおしゃれな子供部屋 (ベージュの壁、カーペット敷き) の写真
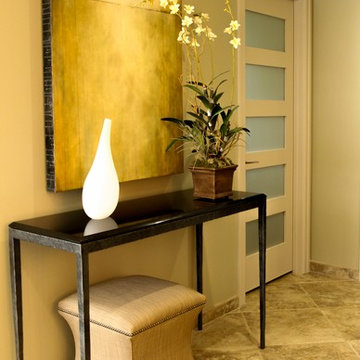
Master bathroon entrance to the water closet
Kevin Kurbs Design & Photography
シアトルにあるラグジュアリーな巨大なエクレクティックスタイルのおしゃれなマスターバスルーム (フラットパネル扉のキャビネット、濃色木目調キャビネット、ドロップイン型浴槽、オープン型シャワー、一体型トイレ 、ベージュのタイル、磁器タイル、ベージュの壁、磁器タイルの床、ベッセル式洗面器、御影石の洗面台) の写真
シアトルにあるラグジュアリーな巨大なエクレクティックスタイルのおしゃれなマスターバスルーム (フラットパネル扉のキャビネット、濃色木目調キャビネット、ドロップイン型浴槽、オープン型シャワー、一体型トイレ 、ベージュのタイル、磁器タイル、ベージュの壁、磁器タイルの床、ベッセル式洗面器、御影石の洗面台) の写真
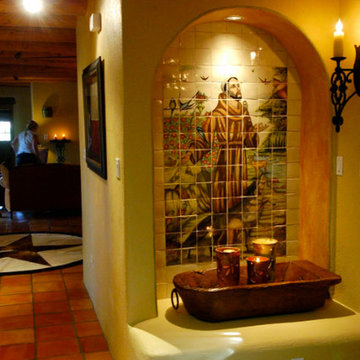
In the hills North of Santa Fe, New Mexico. A friend and client bought this wonderful older home with beautiful 360 degree views. The problem was the home was dark and outdated, especially the Kitchen, Entry and bathrooms. Our objective was to hold true to Santa Fe style while updating and brightening the home inside and out. The result was stunning.
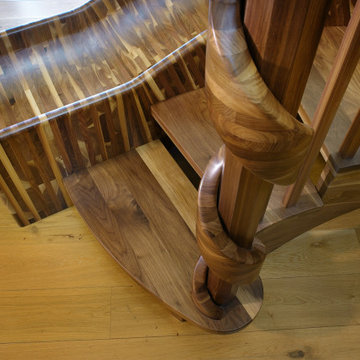
The black walnut slide/stair is completed! The install went very smoothly. The owners are LOVING it!
It’s the most unique project we have ever put together. It’s a 33-ft long black walnut slide built with 445 layers of cross-laminated layers of hardwood and I completely pre-assembled the slide, stair and railing in my shop.
Last week we installed it in an amazing round tower room on an 8000 sq ft house in Sacramento. The slide is designed for adults and children and my clients who are grandparents, tested it with their grandchildren and approved it.
33-ft long black walnut slide
#slide #woodslide #stairslide #interiorslide #rideofyourlife #indoorslide #slidestair #stairinspo #woodstairslide #walnut #blackwalnut #toptreadstairways #slideintolife #staircase #stair #stairs #stairdesign #stacklamination #crosslaminated
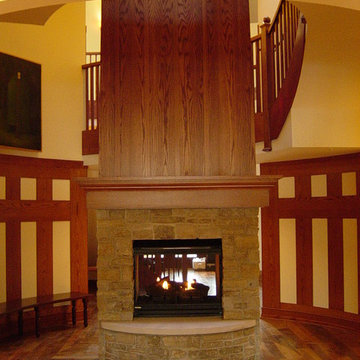
Oval interior on the first floor containing a three story fireplace with natural light glowing from above. CVA Photography.
シカゴにある高級な巨大なエクレクティックスタイルのおしゃれなスケルトン階段 (木の蹴込み板、木材の手すり) の写真
シカゴにある高級な巨大なエクレクティックスタイルのおしゃれなスケルトン階段 (木の蹴込み板、木材の手すり) の写真
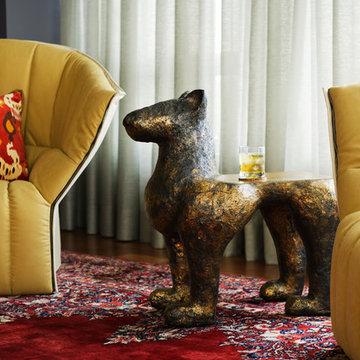
David Papazian
ポートランドにあるラグジュアリーな巨大なエクレクティックスタイルのおしゃれなLDK (グレーの壁、無垢フローリング、標準型暖炉、漆喰の暖炉まわり、壁掛け型テレビ) の写真
ポートランドにあるラグジュアリーな巨大なエクレクティックスタイルのおしゃれなLDK (グレーの壁、無垢フローリング、標準型暖炉、漆喰の暖炉まわり、壁掛け型テレビ) の写真
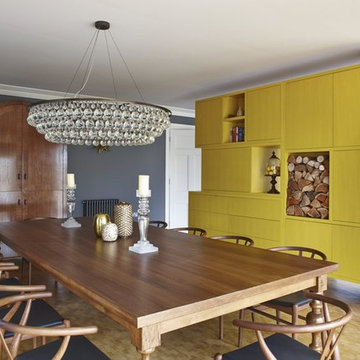
Painted Oak Room divide with TV on one side and storage on the other. Walnut Dining Table with walnut and black leather wishbone chairs. Bar and Drinks Cabinet with inlaid Walnut Veneers and including fridge and sink.
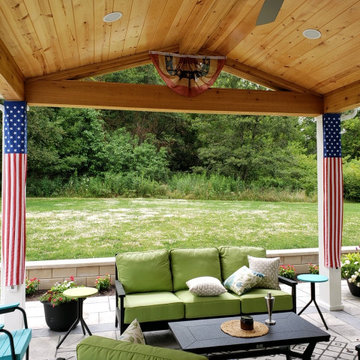
For the patio cover, we designed a roof with a stunning open-gable end. We used tongue and groove pine for the ceiling and wrapped all of the beams in cedar and posts in AZEK. If you look closely, you can see the steps we built for the doorway leading into the home. We used low-maintenance AZEK for the steps, an extremely durable material perfect for any high-traffic area. Also, bringing indoor comforts outdoors, we installed recessed can lights in the ceiling as well as everyone’s favorite, the ceiling fan.
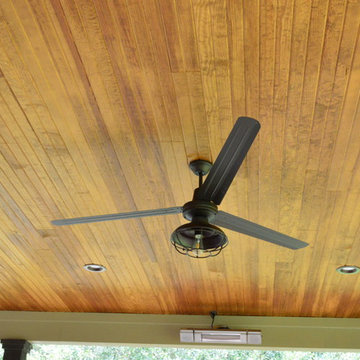
The beautiful, tongue-and-groove wood ceiling features recessed lighting, infrared heaters and four ceiling fans. An area this large needs more than the customary one or two ceiling fans.
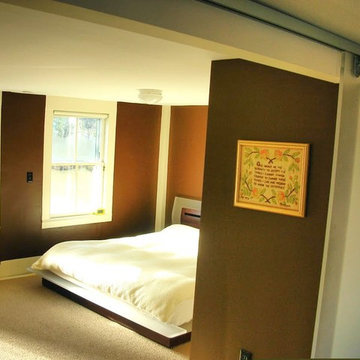
low ceiling second floor in antique home mixed with contemporary elements and bold paint scheme.
ボストンにある巨大なエクレクティックスタイルのおしゃれな主寝室 (茶色い壁、カーペット敷き、暖炉なし) のインテリア
ボストンにある巨大なエクレクティックスタイルのおしゃれな主寝室 (茶色い壁、カーペット敷き、暖炉なし) のインテリア
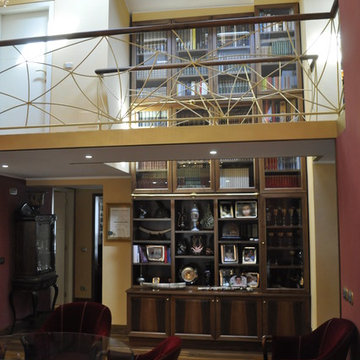
Ristrutturazione completa
Intervento di ristrutturazione di un appartamento di circa 270mq all'interno di un complesso progettato dall'architetto Mario Botta.
Le opere hanno interessato il restyling dell'intera abitazione, dotandola di un nuovo aspetto decisamente eclettico e raffinato, con spazi accoglienti e ben studiati sulla personalità dei clienti.
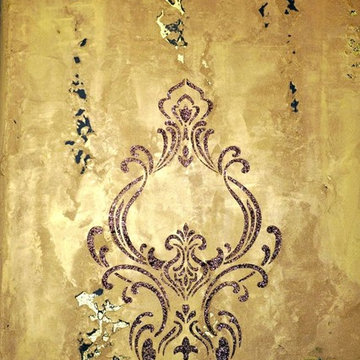
This room is dripping with luxury! It evokes a sense of the Great Gatsby era. A multitude of techniques were employed in the creating and application of this exquisite wall finish. An opulent ceiling design was applied to the tray ceiling like a crown jewel. Copyright © 2016 The Artists Hands
黄色いエクレクティックスタイルの巨大な家の画像・アイデア
1



















