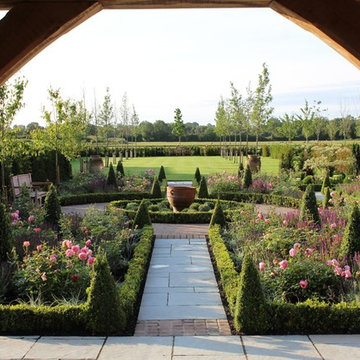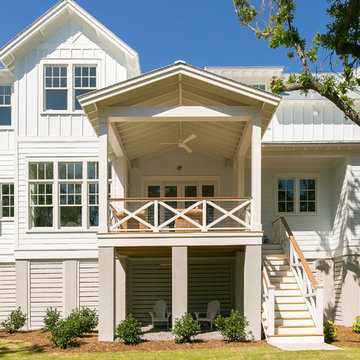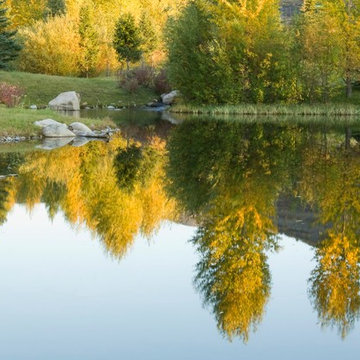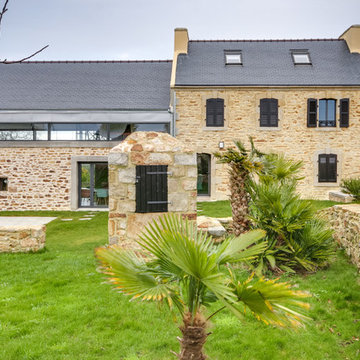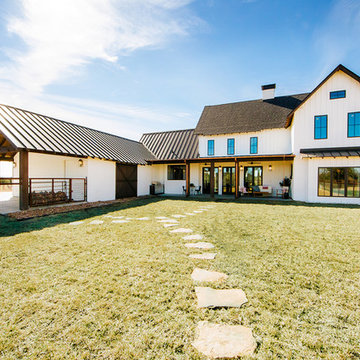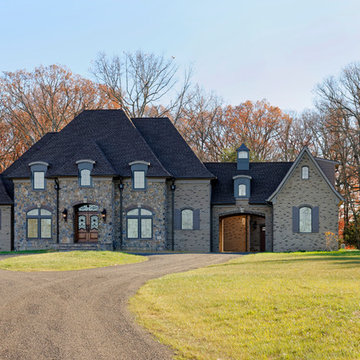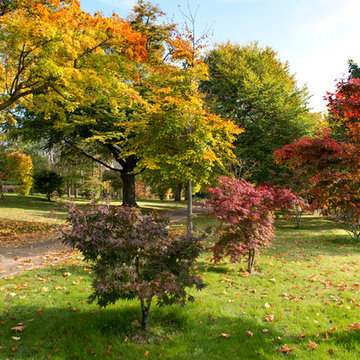黄色いカントリー風の巨大な家の画像・アイデア

John Ellis for Country Living
ロサンゼルスにあるラグジュアリーな巨大なカントリー風のおしゃれなオープンリビング (白い壁、淡色無垢フローリング、壁掛け型テレビ、茶色い床、青いソファ) の写真
ロサンゼルスにあるラグジュアリーな巨大なカントリー風のおしゃれなオープンリビング (白い壁、淡色無垢フローリング、壁掛け型テレビ、茶色い床、青いソファ) の写真
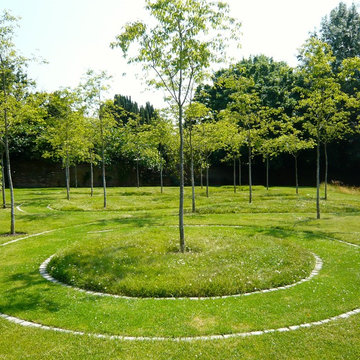
A swirly tree walk in a large garden on Oxfordshire. This design is simple but looks great throughout the seasons. Children love to run around the mown paths as do the owners dogs! Winter flowering cherry trees are used for seasonal interest & structurally it looks great year round. Into the spring the longer grass is filled with pretty spring bulbs
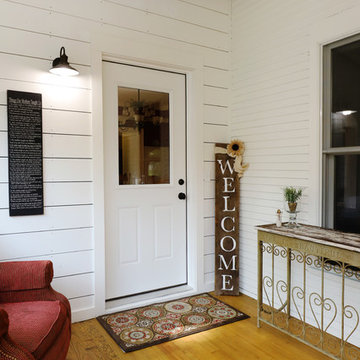
The owners of this beautiful historic farmhouse had been painstakingly restoring it bit by bit. One of the last items on their list was to create a wrap-around front porch to create a more distinct and obvious entrance to the front of their home.
Aside from the functional reasons for the new porch, our client also had very specific ideas for its design. She wanted to recreate her grandmother’s porch so that she could carry on the same wonderful traditions with her own grandchildren someday.
Key requirements for this front porch remodel included:
- Creating a seamless connection to the main house.
- A floorplan with areas for dining, reading, having coffee and playing games.
- Respecting and maintaining the historic details of the home and making sure the addition felt authentic.
Upon entering, you will notice the authentic real pine porch decking.
Real windows were used instead of three season porch windows which also have molding around them to match the existing home’s windows.
The left wing of the porch includes a dining area and a game and craft space.
Ceiling fans provide light and additional comfort in the summer months. Iron wall sconces supply additional lighting throughout.
Exposed rafters with hidden fasteners were used in the ceiling.
Handmade shiplap graces the walls.
On the left side of the front porch, a reading area enjoys plenty of natural light from the windows.
The new porch blends perfectly with the existing home much nicer front facade. There is a clear front entrance to the home, where previously guests weren’t sure where to enter.
We successfully created a place for the client to enjoy with her future grandchildren that’s filled with nostalgic nods to the memories she made with her own grandmother.
"We have had many people who asked us what changed on the house but did not know what we did. When we told them we put the porch on, all of them made the statement that they did not notice it was a new addition and fit into the house perfectly.”
– Homeowner

Double larder cupboard with drawers to the bottom. Bespoke hand-made cabinetry. Paint colours by Lewis Alderson
ハンプシャーにあるラグジュアリーな巨大なカントリー風のおしゃれなパントリー (フラットパネル扉のキャビネット、グレーのキャビネット、御影石カウンター、ライムストーンの床) の写真
ハンプシャーにあるラグジュアリーな巨大なカントリー風のおしゃれなパントリー (フラットパネル扉のキャビネット、グレーのキャビネット、御影石カウンター、ライムストーンの床) の写真
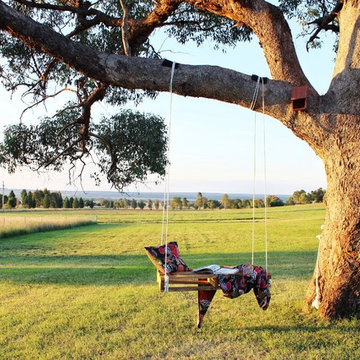
My DIY pallet tree swing overlooking our gorgeous countryside.
シドニーにある巨大なカントリー風のおしゃれな庭の写真
シドニーにある巨大なカントリー風のおしゃれな庭の写真

Amazing front porch of a modern farmhouse built by Steve Powell Homes (www.stevepowellhomes.com). Photo Credit: David Cannon Photography (www.davidcannonphotography.com)
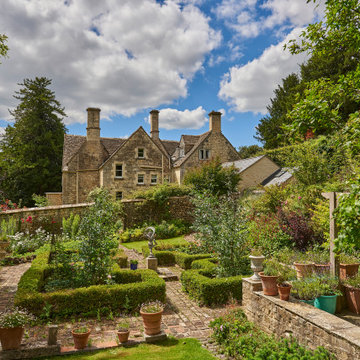
House shoot on location for Hazel Mill, Slad.
グロスタシャーにある高級な巨大なカントリー風のおしゃれな庭の写真
グロスタシャーにある高級な巨大なカントリー風のおしゃれな庭の写真
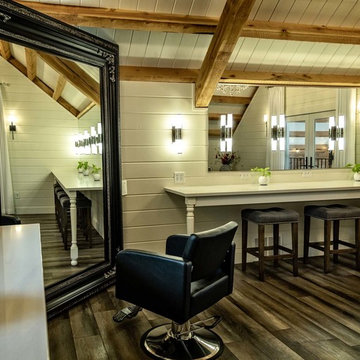
Exterior of farmhouse style post and beam wedding venue.
オマハにある巨大なカントリー風のおしゃれなトイレ・洗面所の写真
オマハにある巨大なカントリー風のおしゃれなトイレ・洗面所の写真
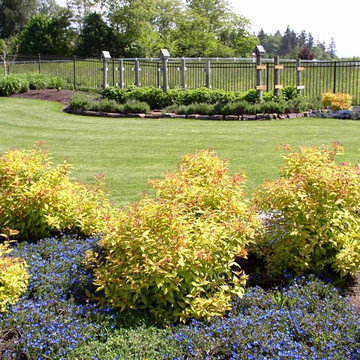
Slightly raised raspberry garden surrounded by lavender plants.
シアトルにある巨大なカントリー風のおしゃれな庭 (日向) の写真
シアトルにある巨大なカントリー風のおしゃれな庭 (日向) の写真
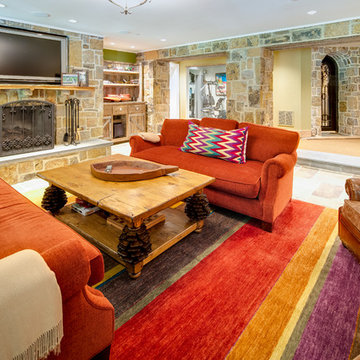
Maryland Photography, Inc.
ワシントンD.C.にある高級な巨大なカントリー風のおしゃれな地下室 (半地下 (ドアあり)、緑の壁、カーペット敷き、標準型暖炉、石材の暖炉まわり) の写真
ワシントンD.C.にある高級な巨大なカントリー風のおしゃれな地下室 (半地下 (ドアあり)、緑の壁、カーペット敷き、標準型暖炉、石材の暖炉まわり) の写真
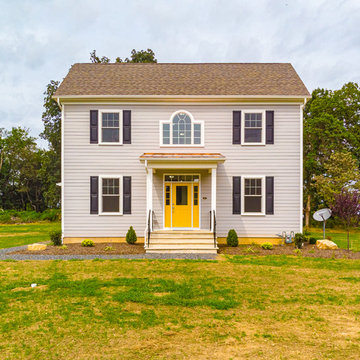
We added a bright yellow door for a pop of color.
ニューヨークにある巨大なカントリー風のおしゃれな家の外観 (混合材サイディング) の写真
ニューヨークにある巨大なカントリー風のおしゃれな家の外観 (混合材サイディング) の写真
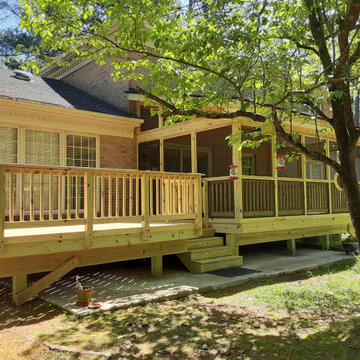
The design details of this outdoor project were based entirely on the needs and desires of these clients. Like all of the projects we design and build, this one was custom made for the way the homeowners want to enjoy the outdoors. The clients made their own design decisions regarding the size of their project and the materials used. They chose pressure-treated pine for the screened porch, including the porch floor, and the deck and railings.
黄色いカントリー風の巨大な家の画像・アイデア
1



















