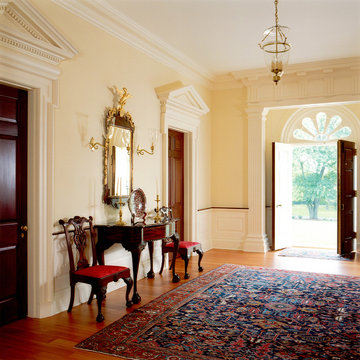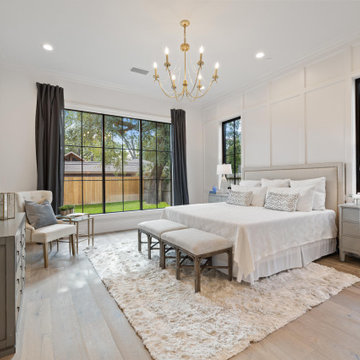住宅の実例写真

ニューヨークにあるお手頃価格の巨大なカントリー風のおしゃれなキッチン (エプロンフロントシンク、白いキャビネット、白いキッチンパネル、セラミックタイルのキッチンパネル、シルバーの調理設備、淡色無垢フローリング、茶色い床、白いキッチンカウンター、シェーカースタイル扉のキャビネット) の写真

Rustic beams frame the architecture in this spectacular great room; custom sectional and tables.
Photographer: Mick Hales
ニューヨークにあるラグジュアリーな巨大なカントリー風のおしゃれなオープンリビング (無垢フローリング、標準型暖炉、石材の暖炉まわり、壁掛け型テレビ) の写真
ニューヨークにあるラグジュアリーな巨大なカントリー風のおしゃれなオープンリビング (無垢フローリング、標準型暖炉、石材の暖炉まわり、壁掛け型テレビ) の写真

An Indoor Lady
オースティンにある巨大なコンテンポラリースタイルのおしゃれなキッチン (シングルシンク、フラットパネル扉のキャビネット、中間色木目調キャビネット、珪岩カウンター、白いキッチンパネル、石スラブのキッチンパネル、シルバーの調理設備、淡色無垢フローリング、白いキッチンカウンター) の写真
オースティンにある巨大なコンテンポラリースタイルのおしゃれなキッチン (シングルシンク、フラットパネル扉のキャビネット、中間色木目調キャビネット、珪岩カウンター、白いキッチンパネル、石スラブのキッチンパネル、シルバーの調理設備、淡色無垢フローリング、白いキッチンカウンター) の写真

home visit
ワシントンD.C.にある巨大なコンテンポラリースタイルのおしゃれなウォークインクローゼット (オープンシェルフ、白いキャビネット、濃色無垢フローリング、茶色い床) の写真
ワシントンD.C.にある巨大なコンテンポラリースタイルのおしゃれなウォークインクローゼット (オープンシェルフ、白いキャビネット、濃色無垢フローリング、茶色い床) の写真

Modern Dining Room in an open floor plan, sits between the Living Room, Kitchen and Backyard Patio. The modern electric fireplace wall is finished in distressed grey plaster. Modern Dining Room Furniture in Black and white is paired with a sculptural glass chandelier. Floor to ceiling windows and modern sliding glass doors expand the living space to the outdoors.

Interior Design, Interior Architecture, Construction Administration, Custom Millwork & Furniture Design by Chango & Co.
Photography by Jacob Snavely
ニューヨークにあるラグジュアリーな巨大なトランジショナルスタイルのおしゃれな地下室 (全地下、グレーの壁、濃色無垢フローリング、横長型暖炉) の写真
ニューヨークにあるラグジュアリーな巨大なトランジショナルスタイルのおしゃれな地下室 (全地下、グレーの壁、濃色無垢フローリング、横長型暖炉) の写真

Juli
デンバーにある巨大なコンテンポラリースタイルのおしゃれなマスターバスルーム (置き型浴槽、オープン型シャワー、ベージュのタイル、セラミックタイル、グレーの壁、アンダーカウンター洗面器、御影石の洗面台) の写真
デンバーにある巨大なコンテンポラリースタイルのおしゃれなマスターバスルーム (置き型浴槽、オープン型シャワー、ベージュのタイル、セラミックタイル、グレーの壁、アンダーカウンター洗面器、御影石の洗面台) の写真

Lake Front Country Estate Sleeping Porch, designed by Tom Markalunas, built by Resort Custom Homes. Photography by Rachael Boling.
他の地域にあるラグジュアリーな巨大なトラディショナルスタイルのおしゃれな縁側・ポーチ (天然石敷き、張り出し屋根) の写真
他の地域にあるラグジュアリーな巨大なトラディショナルスタイルのおしゃれな縁側・ポーチ (天然石敷き、張り出し屋根) の写真

This gorgeous kitchen features a double range, marble counters and backsplash, brass fixtures, plus these freshly-painted cabinets in Sherwin Williams' "Amazing Gray". Design by Hilary Conrey of Courtney & Co. (Plus this is one of the prettiest islands we've ever seen!)

Double island kitchen with 2 sinks, custom cabinetry and hood. Brass light fixtures. Transitional/farmhouse kitchen.
シカゴにある巨大なトラディショナルスタイルのおしゃれなキッチン (アンダーカウンターシンク、クオーツストーンカウンター、シルバーの調理設備、濃色無垢フローリング、茶色い床、落し込みパネル扉のキャビネット、白いキャビネット、マルチカラーのキッチンパネル、モザイクタイルのキッチンパネル、窓) の写真
シカゴにある巨大なトラディショナルスタイルのおしゃれなキッチン (アンダーカウンターシンク、クオーツストーンカウンター、シルバーの調理設備、濃色無垢フローリング、茶色い床、落し込みパネル扉のキャビネット、白いキャビネット、マルチカラーのキッチンパネル、モザイクタイルのキッチンパネル、窓) の写真

Formal Living Room, directly off of the entry.
マイアミにあるラグジュアリーな巨大なトラディショナルスタイルのおしゃれなリビング (ベージュの壁、大理石の床、標準型暖炉、石材の暖炉まわり) の写真
マイアミにあるラグジュアリーな巨大なトラディショナルスタイルのおしゃれなリビング (ベージュの壁、大理石の床、標準型暖炉、石材の暖炉まわり) の写真

Genevieve de Manio Photography
ボストンにあるラグジュアリーな巨大なトラディショナルスタイルのおしゃれな屋上のデッキ (アウトドアキッチン、日よけなし、屋上) の写真
ボストンにあるラグジュアリーな巨大なトラディショナルスタイルのおしゃれな屋上のデッキ (アウトドアキッチン、日よけなし、屋上) の写真

This home had a generous master suite prior to the renovation; however, it was located close to the rest of the bedrooms and baths on the floor. They desired their own separate oasis with more privacy and asked us to design and add a 2nd story addition over the existing 1st floor family room, that would include a master suite with a laundry/gift wrapping room.
We added a 2nd story addition without adding to the existing footprint of the home. The addition is entered through a private hallway with a separate spacious laundry room, complete with custom storage cabinetry, sink area, and countertops for folding or wrapping gifts. The bedroom is brimming with details such as custom built-in storage cabinetry with fine trim mouldings, window seats, and a fireplace with fine trim details. The master bathroom was designed with comfort in mind. A custom double vanity and linen tower with mirrored front, quartz countertops and champagne bronze plumbing and lighting fixtures make this room elegant. Water jet cut Calcatta marble tile and glass tile make this walk-in shower with glass window panels a true work of art. And to complete this addition we added a large walk-in closet with separate his and her areas, including built-in dresser storage, a window seat, and a storage island. The finished renovation is their private spa-like place to escape the busyness of life in style and comfort. These delightful homeowners are already talking phase two of renovations with us and we look forward to a longstanding relationship with them.

ジャクソンビルにあるラグジュアリーな巨大なトラディショナルスタイルのおしゃれなアイランドキッチン (レイズドパネル扉のキャビネット、白いキャビネット、マルチカラーのキッチンパネル、シルバーの調理設備、無垢フローリング、ライムストーンカウンター、磁器タイルのキッチンパネル、茶色い床、ベージュのキッチンカウンター) の写真

Gordon Beall photographer
ワシントンD.C.にある巨大なトラディショナルスタイルのおしゃれな玄関ドア (無垢フローリング、濃色木目調のドア、黄色い壁) の写真
ワシントンD.C.にある巨大なトラディショナルスタイルのおしゃれな玄関ドア (無垢フローリング、濃色木目調のドア、黄色い壁) の写真

シドニーにある巨大なトランジショナルスタイルのおしゃれなマスターバスルーム (置き型浴槽、オープン型シャワー、石タイル、ライムストーンの床、洗面台2つ、造り付け洗面台、フラットパネル扉のキャビネット、中間色木目調キャビネット、ベージュのタイル、一体型シンク、ベージュの床、白い洗面カウンター) の写真

Maryland Landscaping, Twilight, Pool, Pavillion, Pergola, Spa, Whirlpool, Outdoor Kitchen, Front steps by Wheats Landscaping
ワシントンD.C.にある巨大なトランジショナルスタイルのおしゃれな裏庭のテラス (コンクリート敷き 、パーゴラ) の写真
ワシントンD.C.にある巨大なトランジショナルスタイルのおしゃれな裏庭のテラス (コンクリート敷き 、パーゴラ) の写真

サンフランシスコにある高級な巨大なカントリー風のおしゃれなマスターバスルーム (青いキャビネット、アルコーブ型シャワー、一体型トイレ 、白いタイル、白い壁、ライムストーンの床、オーバーカウンターシンク、大理石の洗面台、グレーの床、開き戸のシャワー、白い洗面カウンター、シャワーベンチ、洗面台1つ、造り付け洗面台、落し込みパネル扉のキャビネット) の写真

New landscape remodel, include concrete, lighting, outdoor living space and drought resistant planting.
サンフランシスコにあるラグジュアリーな巨大な、春のコンテンポラリースタイルのおしゃれな裏庭 (ゼリスケープ、ファイヤーピット、日向、真砂土舗装、ウッドフェンス) の写真
サンフランシスコにあるラグジュアリーな巨大な、春のコンテンポラリースタイルのおしゃれな裏庭 (ゼリスケープ、ファイヤーピット、日向、真砂土舗装、ウッドフェンス) の写真
住宅の実例写真
1



















