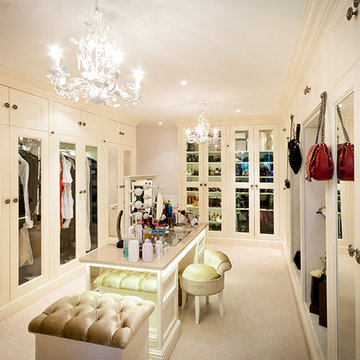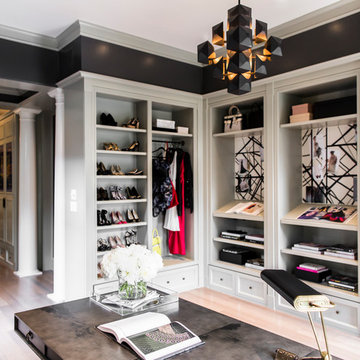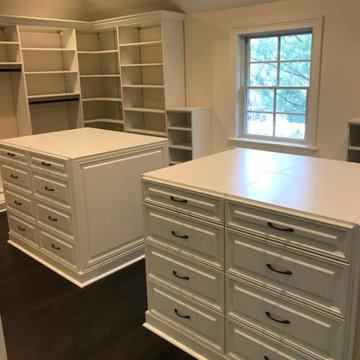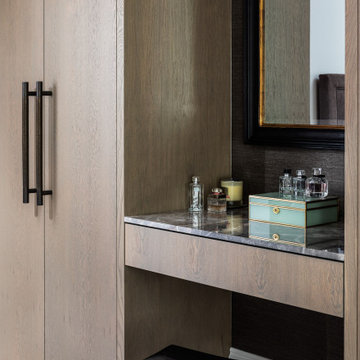フィッティングルームのアイデア
絞り込み:
資材コスト
並び替え:今日の人気順
写真 3181〜3200 枚目(全 9,029 枚)
1/2
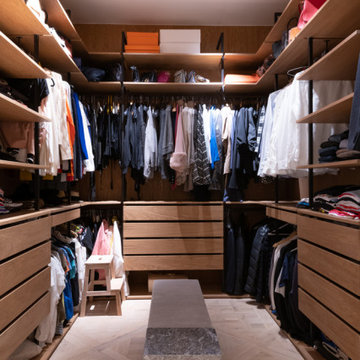
Le projet Dominique est le résultat de recherches et de travaux de plusieurs mois. Ce magnifique appartement haussmannien saura vous inspirer si vous êtes à la recherche d’inspiration raffinée et originale.
Ici les luminaires sont des objets de décoration à part entière. Tantôt ils prennent la forme de nuage dans la chambre des enfants, de délicates bulles chez les parents ou d’auréoles planantes dans les salons.
La cuisine, majestueuse, épouse totalement le mur en longueur. Il s’agit d’une création unique signée eggersmann by Paul & Benjamin. Pièce très importante pour la famille, elle a été pensée tant pour leur permettre de se retrouver que pour accueillir des invitations officielles.
La salle de bain parentale est une oeuvre d’art. On y retrouve une douche italienne minimaliste en pierre. Le bois permet de donner à la pièce un côté chic sans être trop ostentatoire. Il s’agit du même bois utilisé pour la construction des bateaux : solide, noble et surtout imperméable.
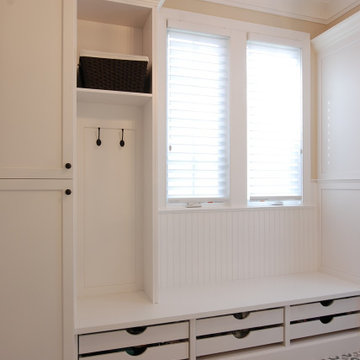
シカゴにある広いトランジショナルスタイルのおしゃれなフィッティングルーム (落し込みパネル扉のキャビネット、白いキャビネット、磁器タイルの床、グレーの床) の写真
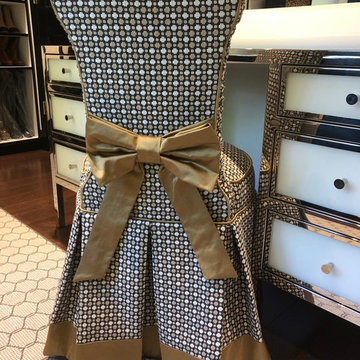
My client requested a cosy dressing room area with a black and white Chanel inspired theme. The closet compartments and storage are comprised of a linen white with edging details in a high gloss black. I created a center dresser in black lacquer to match, with unique polished nickel pulls. For make up there is a dressing table in white glass with nickel accents, an electrified mirror and custom upholstered vanity chair. Relaxed roman shades in a large floral print coordinate with leopard accents and geometric fabrics.
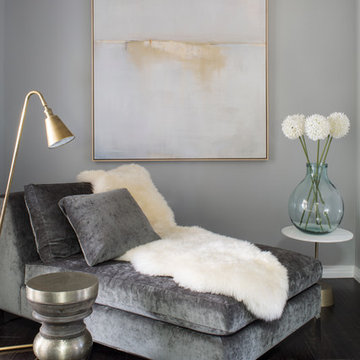
Meghan Bob Photography
ロサンゼルスにある高級な中くらいなエクレクティックスタイルのおしゃれなフィッティングルーム (フラットパネル扉のキャビネット、淡色木目調キャビネット、濃色無垢フローリング) の写真
ロサンゼルスにある高級な中くらいなエクレクティックスタイルのおしゃれなフィッティングルーム (フラットパネル扉のキャビネット、淡色木目調キャビネット、濃色無垢フローリング) の写真
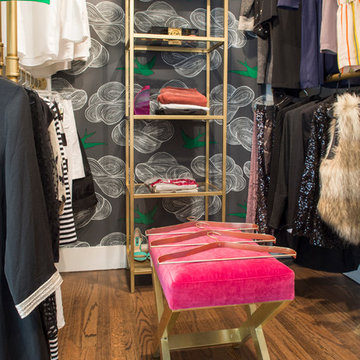
I had an amazing opportunity to partner with Taylor Burke Home, One Kings Lane and Cotton and Quill for the “Style It Challenge” using the Taylor Burke Home X-bench. The timing was perfect; we just finished our master bedroom addition and my closet needed to be amazing.
My head started spinning. I saw brass, black walls, shelves, more brass and I needed a pop of color - a pink velvet bench. We incorporated plumbing pipes, glass shelving units, Taylor Burke Home pendant, Hygge & West wallpaper and a DIY pegboard to make a glamorous, high-end dressing room.
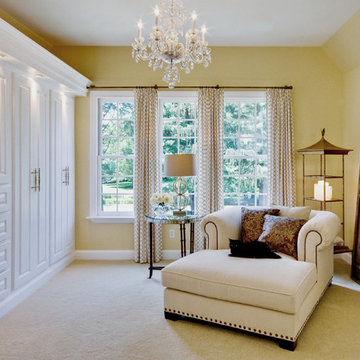
Photo: Drew Callaghan
フィラデルフィアにあるラグジュアリーな巨大なコンテンポラリースタイルのおしゃれなフィッティングルーム (レイズドパネル扉のキャビネット、白いキャビネット、カーペット敷き) の写真
フィラデルフィアにあるラグジュアリーな巨大なコンテンポラリースタイルのおしゃれなフィッティングルーム (レイズドパネル扉のキャビネット、白いキャビネット、カーペット敷き) の写真
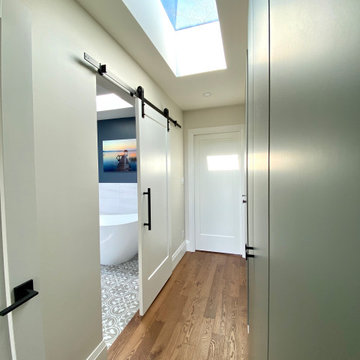
Walk-in closet in hallway to the new master bedroom and ensuite master bath located in 3rd-Floor addition.
How do you squeeze a soaker tub, steam shower, walk-in closet, large master bedroom, and a private study into the renovation of a 2-story East Danforth semi? By going UP!
For this project, the homeowner had a firm budget and didn't dream it could include a new kitchen as well as the 3rd-floor addition. With some creative solutions and our experience remodeling older homes, Carter Fox delivered an open-concept light-filled home that preserved several original elements in order to save budget for the must-have items - AND a new, customized kitchen.
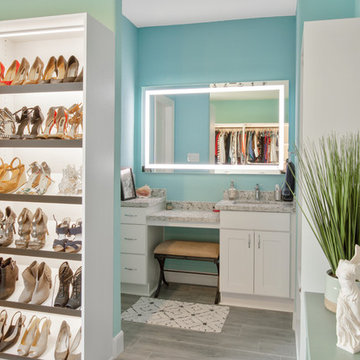
Beautiful white walk closet with LED lighting and gray wood look tile.
ヒューストンにある高級な広いトランジショナルスタイルのおしゃれなフィッティングルーム (フラットパネル扉のキャビネット、白いキャビネット、磁器タイルの床、グレーの床) の写真
ヒューストンにある高級な広いトランジショナルスタイルのおしゃれなフィッティングルーム (フラットパネル扉のキャビネット、白いキャビネット、磁器タイルの床、グレーの床) の写真
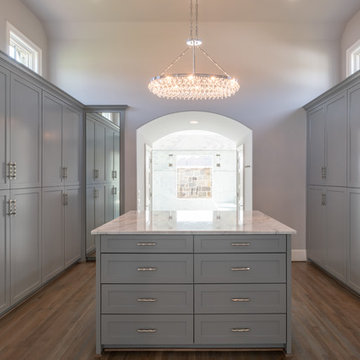
Master Closet, looking towards Master Bath
ダラスにある高級な広いトランジショナルスタイルのおしゃれなフィッティングルーム (シェーカースタイル扉のキャビネット、グレーのキャビネット、無垢フローリング、茶色い床) の写真
ダラスにある高級な広いトランジショナルスタイルのおしゃれなフィッティングルーム (シェーカースタイル扉のキャビネット、グレーのキャビネット、無垢フローリング、茶色い床) の写真
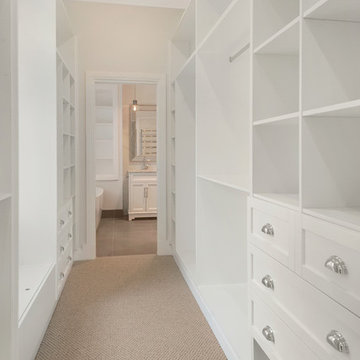
Master Bedroom Walk Through Wardrobe
Focus Point Photography
ブリスベンにあるお手頃価格のトラディショナルスタイルのおしゃれなフィッティングルーム (カーペット敷き、ベージュの床) の写真
ブリスベンにあるお手頃価格のトラディショナルスタイルのおしゃれなフィッティングルーム (カーペット敷き、ベージュの床) の写真
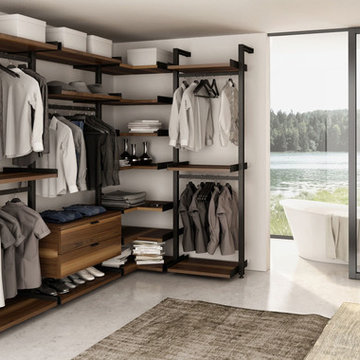
Huppe
バンクーバーにあるお手頃価格の広いモダンスタイルのおしゃれなフィッティングルーム (フラットパネル扉のキャビネット、中間色木目調キャビネット、コンクリートの床) の写真
バンクーバーにあるお手頃価格の広いモダンスタイルのおしゃれなフィッティングルーム (フラットパネル扉のキャビネット、中間色木目調キャビネット、コンクリートの床) の写真
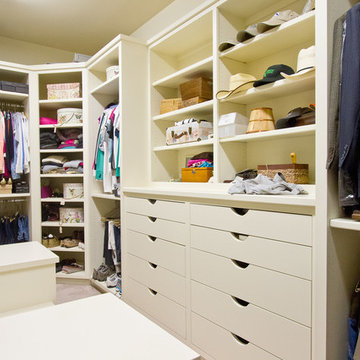
Susan Whisman of Blue Door Portraits
ダラスにある高級な広いトラディショナルスタイルのおしゃれなフィッティングルーム (フラットパネル扉のキャビネット、白いキャビネット、カーペット敷き) の写真
ダラスにある高級な広いトラディショナルスタイルのおしゃれなフィッティングルーム (フラットパネル扉のキャビネット、白いキャビネット、カーペット敷き) の写真
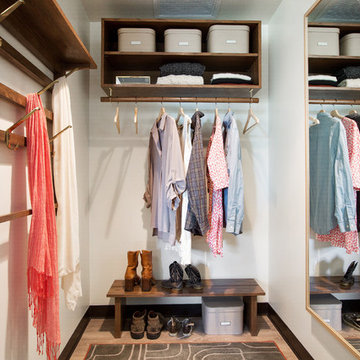
We were honored to be a selected designer for the "Where Hope Has a Home" charity project. At Alden Miller we are committed to working in the community bringing great design to all. Joseph Schell
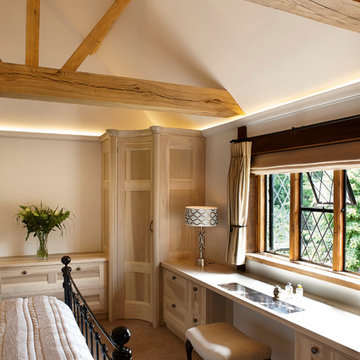
A Beautiful washed tulip wood walk in dressing room with a tall corner carousel shoe storage unit. A central island provides ample storage and a bathroom is accessed via bedroom doors. The dressing area has a granite surface area to protect the wooden surface and a pop up TV that transforms into a mirror at the touch of a button.
This traditional oak cabinetry for this master dressing room is by the English Kitchen Company. The bespoke cabinetry was designed with the client to ensure all storage needs were met. The island with the granite worktop houses further drawer space, and open shelving next to the wardrobe allows display space for personal items. The upholstered chair in Romo fabric allows a comfortable seat for the dressing table, which gives further storage space.
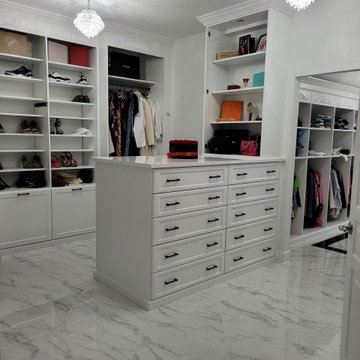
ワシントンD.C.にある高級な巨大なトラディショナルスタイルのおしゃれなフィッティングルーム (落し込みパネル扉のキャビネット、白いキャビネット) の写真
フィッティングルームのアイデア
160
