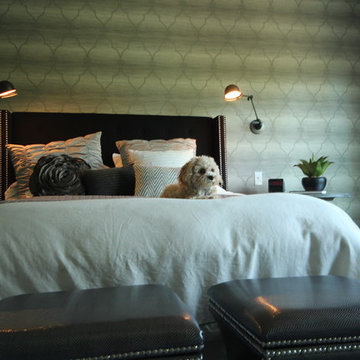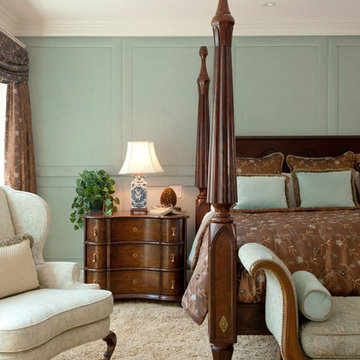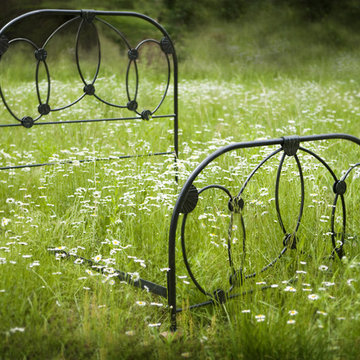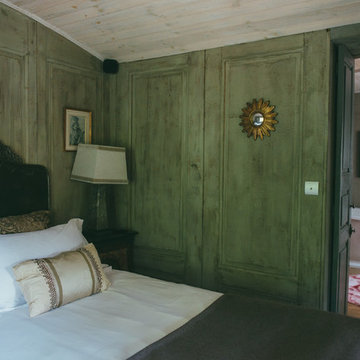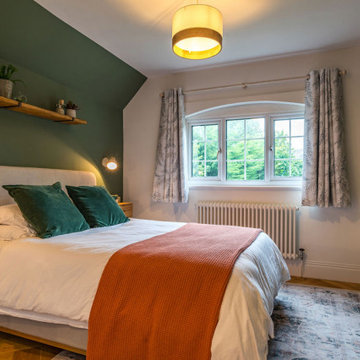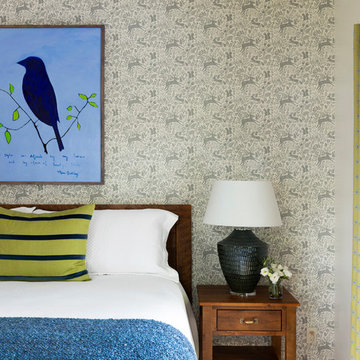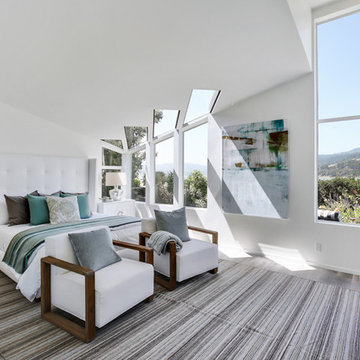緑色の寝室の写真
絞り込み:
資材コスト
並び替え:今日の人気順
写真 2001〜2020 枚目(全 22,624 枚)
1/2
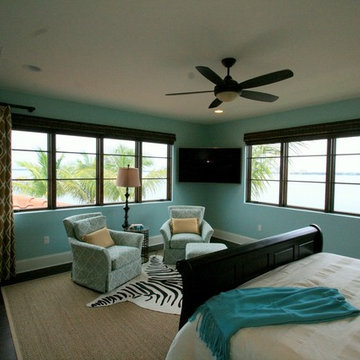
Master bedroom with two window walls facing open water. The calming blue of the walls plays off the water beyond the glass.
タンパにある中くらいなトラディショナルスタイルのおしゃれな主寝室 (青い壁、濃色無垢フローリング、暖炉なし、茶色い床) のレイアウト
タンパにある中くらいなトラディショナルスタイルのおしゃれな主寝室 (青い壁、濃色無垢フローリング、暖炉なし、茶色い床) のレイアウト
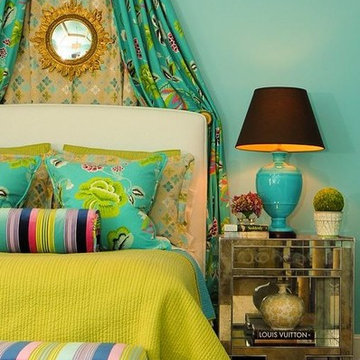
Ken Kehoe + Co. | Suite 261 at The Houston Design Center | http://www.kenkehoe.com/
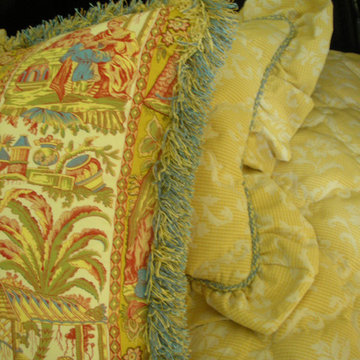
Ann Kenkel Interiors
Coastal Estate in St. Michael's Maryland on the Chesapeake Bay. House was designed after the original 1770's house on the property. Home was designed to be a formal house but was now being used as a weekend retreat. Ann Kenkel had to decorate the house in a manner which was coastal enough so owner's felt like they were on vacation yet formal enough for the style of the house.
AK found the house filled with wallpaper from the 1980's. Wallpaper from every room was removed and all trim had to be painted a neutral color.
The formal dining room only had one entry. AK opened up a second entry into the dining room which provided a view of the Chesapeake Bay.
Keywords: coastal estate, bay estate, luxury estate on Chesapeake Bay, St. Michael's home, best designer in St. Michael's, best coastal designer, best Chesapeake bay designer, window treatments, window treatments for over transom windows, chenille sofas, silk pillows, TV over fireplace, blue and yellow bedroom, coral and beige bedroom, british plantation style, blue toile bedroom, blue and green bedroom, coral dining room, red dining room, hand planed table, neutral living room, neutral sunroom, blue and green kitchen, blue family room, cherry paneled library, Ralph Lauren leather chairs, yellow chinoiserie wallpaper, shell mirror, tole lamps, gated drive, pea gravel drive, circular drive, piano, zebra fabric, trim on pillows, trim on draperies, panels and valances, georgian house, sunburst mirror, glass coffee table, star lamps, red and yellow toile draperies, ivory painted chairs, white painted chairs, nautical accessories, coastal coral bedroom, coastal blue bedroom, coastal yellow bedroom, blue and green toile bedroom, stables, paddock, outdoor stainless kitchen, dock, tan draperies, neutral chenille sofas, blue sofas, blue chairs with white frame, needlepoint rug, shell plates, bamboo silverware, white bedroom furniture, dark wood bedroom furniture, plaid chairs, wilton carpet, bright sunroom, chairs and ottomans, regency valance, scarf swags, swags, red leopard pillows, toile bedding, game table, game table chairs on coaster, shells, hydrangeas, shell lamp, sailboat art, sailboat paintings, cane headboard, 4 poster bed.
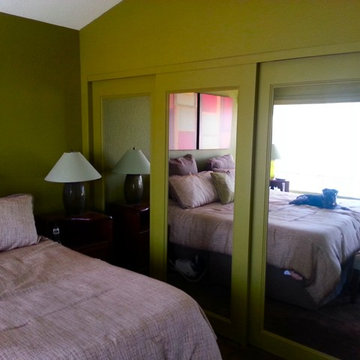
This client wanted mirrors but wanted to make sure that the room did not take on too contemporary a look. Our custom sized wood framed doors help to soften the look of the mirrors. The removable trim allows the mirrors to be replaced easily should they ever break or if they want to switch out with glass.
To receive a quote on our Mirrored Sliding doors follow the "Visit Store" link: below.
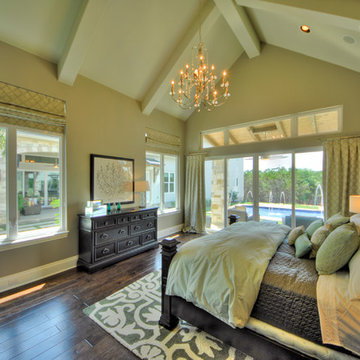
SilverLeaf Custom Homes' 2012 San Antonio Parade of Homes Entry. Interior Design by Interiors by KM. Photo Courtesy: Siggi Ragnar.
オースティンにある広いコンテンポラリースタイルのおしゃれな主寝室 (ベージュの壁、濃色無垢フローリング、暖炉なし) のレイアウト
オースティンにある広いコンテンポラリースタイルのおしゃれな主寝室 (ベージュの壁、濃色無垢フローリング、暖炉なし) のレイアウト
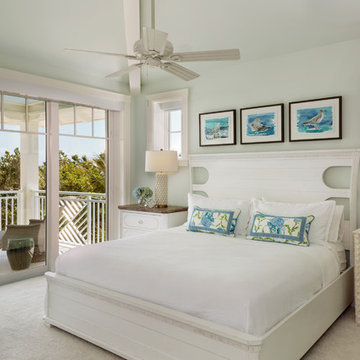
Designer: Lana Knapp,
Collins & DuPont Design Group
Architect: Stofft Cooney Architects, LLC
Builder: BCB Homes
Photographer: Lori Hamilton
マイアミにある中くらいなビーチスタイルのおしゃれな客用寝室 (カーペット敷き、白い床、グレーの壁)
マイアミにある中くらいなビーチスタイルのおしゃれな客用寝室 (カーペット敷き、白い床、グレーの壁)
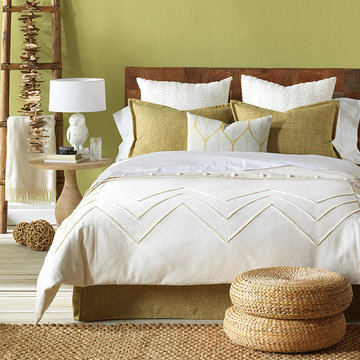
Eastern Accents
Inspired by the exquisite beaches of the tropics, this collection brings the tranquility of an island retreat home. The stylized leafy design in a serene color palette of grass green and pearl make this collection as fresh as nature itself.
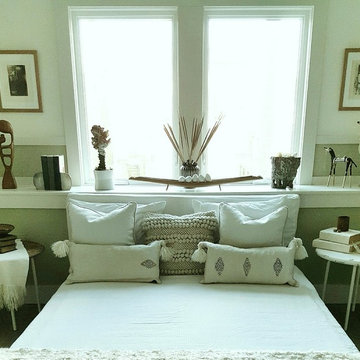
Close up shot of the bed and window shelf objects.
ロサンゼルスにあるエクレクティックスタイルのおしゃれな寝室
ロサンゼルスにあるエクレクティックスタイルのおしゃれな寝室
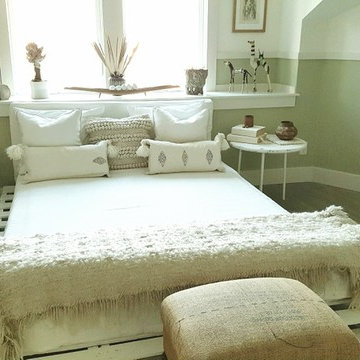
Again the builders used a great color for the bedroom walls. Lots of nice old world details. We just used collectables and good art. Then added a low style platform bed. Violia' a perfectly cozy bedroom setting.
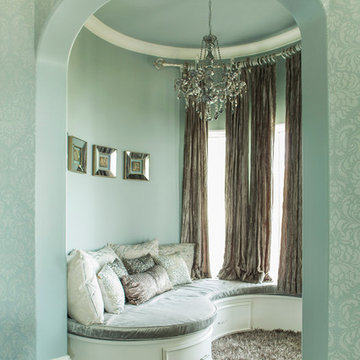
Teri Pugh Studio
Melrose Custom Homes
2012 Jill Hunter
ヒューストンにある広い地中海スタイルのおしゃれな主寝室 (ベージュの壁) のインテリア
ヒューストンにある広い地中海スタイルのおしゃれな主寝室 (ベージュの壁) のインテリア
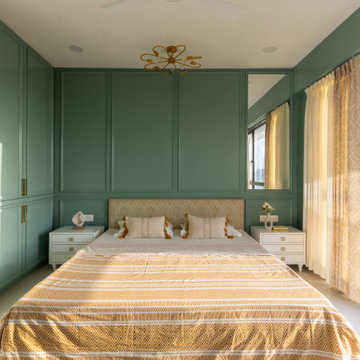
Embedded in a plain philosophy of design approach, the residence for two is located on the outskirts of Surat with plenty of open space around the plot. Originally a weekend house, the structure is a part of a gated community with abundant vegetation and fresh air, something that is difficult to discover in the bustling and fast-growing city of Surat. The G+1 volume has its openings facing the common road that runs along the plot area. The exterior of the bungalow gives off an impression of a weekend home, with a sloping roof gracing the elevational treatment and balconies stepping out to oversee the softscape and hardscape design in the common plot. The front facade sees a role glass, plaster, and wooden cladding, showcasing a balanced palette of transparency and opaqueness.
The ground floor occupies the common area, which hosts an open plan between the living, dining area, and kitchen. The clientele requirements were quite brief: they desired a home with plenty of natural light paired with simplistic furniture designs to adorn the space. With this brief, the interior designers came up with an original concept and idea for the couple’s home. The built-up space covers an area of 1500 sq. ft. with the primary concern of keeping the design welcoming and intimate. The design language of the interiors has a contemporary dialogue that flows around the house. The contemporary impressions come out in wall paneling, furnishings, color palette, textures, and lighting fixtures too. The familial spaces have a theme of black and white. The classic combination of colors is paired with a design pedagogy that makes the space stand out. The living room is painted white, while the light-gray fabric of the couch highlights the space. The teal-colored poufs and pillows bring in a wave of pop in a light and steady backdrop. The white paneling on the walls makes up for a TV unit and it continues its play to the dining area. The veneer encompassing the dining table and chairs compliment the white paneling and the splash of black in the kitchen beyond. The lighting fixture for the dining area has a rustic and chic vibe to it which intensifies the space’s value.
The kitchen stands out very boldly and bravely with its sides smeared in black. The overhead cabinets and drawers have a similar design approach, with black duco coating and golden- colored handles. The glass cabinets with golden knobs give the kitchen a very quaint feel. A breakfast counter blends in with the kitchen, highlighted by a pair of bar stools. The pairing of monochrome colors falls in line with the client’s wish of achieving simplicity. The whites of the space make the room look bigger when it receives plenty of natural light from the openings. The ground floor consists of a bedroom with an attached bathroom and a common washroom. The ground floor bedroom is aligned in a similar color scheme except the white is put together with a shade of light pastel green. The white paneling behind the head of the bed has a calming and sober effect with innocent grooves and an ornamental lighting fixture on both sides of the bed. The headboard is seen as an intricate piece of embroidery and brings in a sense of play in an overall simple layout. The side tables speak a pop of pastel while the cabinets and television unit camouflage with the wall. The dog- legged staircase is supported with black tainted glass. The first floor is occupied by three bedrooms and a pooja room. They follow a similar theme of tranquil and simple colors. The master bedroom on the first floor has a color scheme of pastel green and white. The contemporary panel design lines up from the headboard to the cupboard. The quaint intricacies of pattern and embroidery on curtains and the bed’s back support add a touch of nonchalance. The bedroom facing the entrance carries a hint of gray, black, and white in its wake. The black sconces on both sides of the bed emanate a classical feeling. The children’s bedroom is approached with a playful yet mindful method. The sofa set placed within the cupboard space stretches into a bed when needed, a smart solution to make a space multi- functional. The pooja room is soothing to the eyes with its white and golden luminescence.
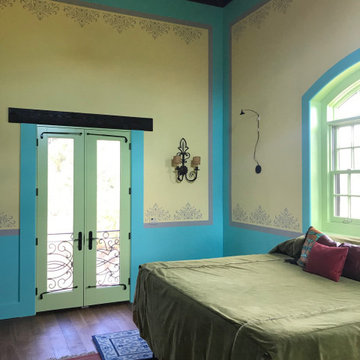
Spanish Colonial Style Decorative painting for master bedroom using bright paint colors and stencils to embelish the vertical space.
サンディエゴにある中くらいな地中海スタイルのおしゃれな主寝室 (全タイプの壁の仕上げ) のレイアウト
サンディエゴにある中くらいな地中海スタイルのおしゃれな主寝室 (全タイプの壁の仕上げ) のレイアウト
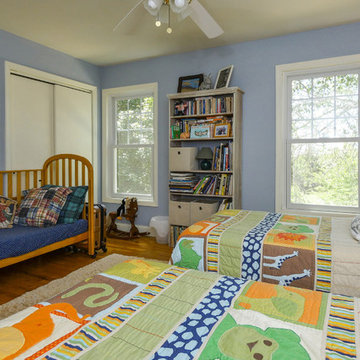
New Renewal by Andersen of Long Island replacement windows installed in this fun children's bedroom give it a whole new bright and airy feel. The new double-hung windows with 6 over 1 window grilles provide the room with a traditional elegance without obscuring the view. The new energy efficient insulated double pane windows keep this guest bedroom for the homeowner's grandchildren warm and toasty in the winter and cool and comfortable in the summer when they come to visit this home on the East End of Long Island.
緑色の寝室の写真
101
