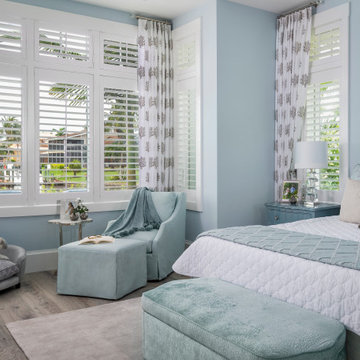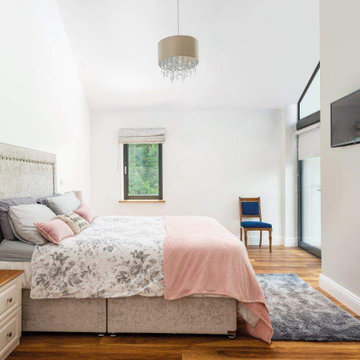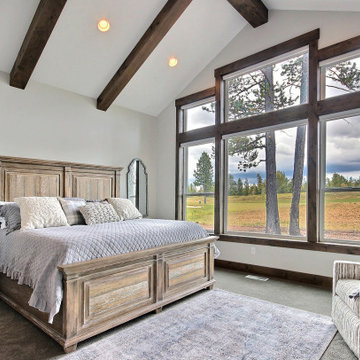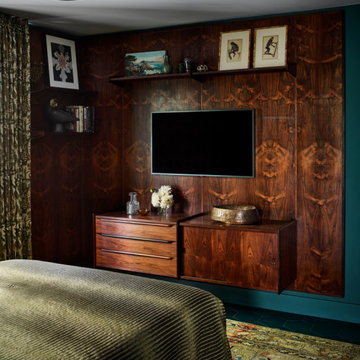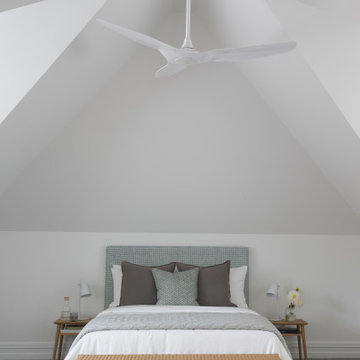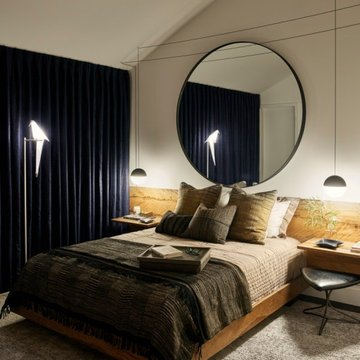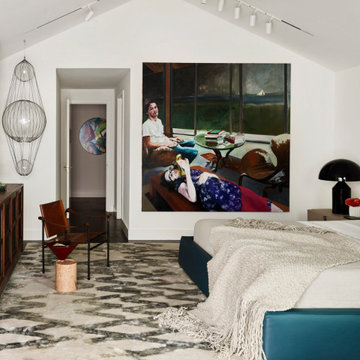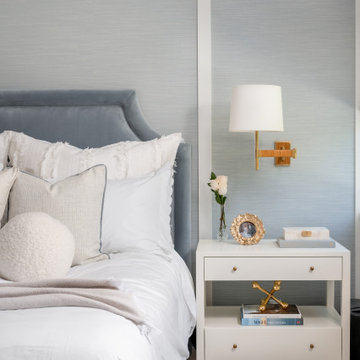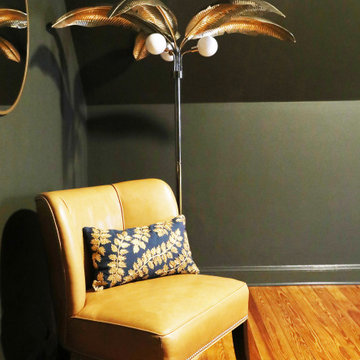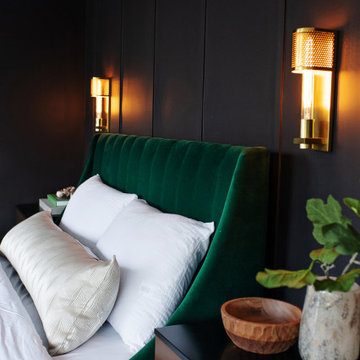寝室 (三角天井) の写真
絞り込み:
資材コスト
並び替え:今日の人気順
写真 1181〜1200 枚目(全 5,431 枚)
1/2
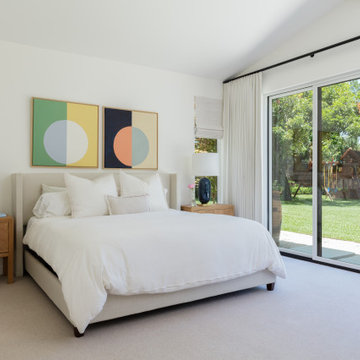
Light-filled midcentury modern primary bedroom with vaulted ceiling and sliding glass doors that open onto the backyard patio.
オースティンにあるミッドセンチュリースタイルのおしゃれな主寝室 (白い壁、カーペット敷き、三角天井)
オースティンにあるミッドセンチュリースタイルのおしゃれな主寝室 (白い壁、カーペット敷き、三角天井)
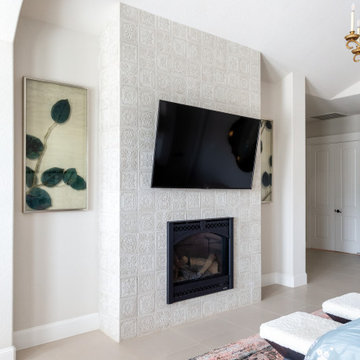
Large master bedroom with sitting room and fireplace.
ヒューストンにある広い地中海スタイルのおしゃれな主寝室 (白い壁、磁器タイルの床、標準型暖炉、タイルの暖炉まわり、白い床、三角天井) のインテリア
ヒューストンにある広い地中海スタイルのおしゃれな主寝室 (白い壁、磁器タイルの床、標準型暖炉、タイルの暖炉まわり、白い床、三角天井) のインテリア
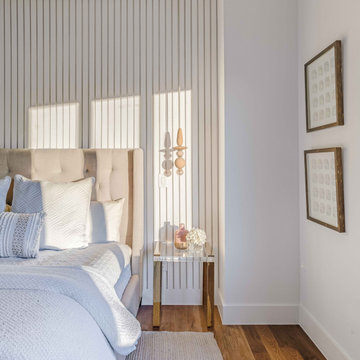
Unique, modern custom home in East Dallas.
ダラスにある広いビーチスタイルのおしゃれな主寝室 (白い壁、淡色無垢フローリング、茶色い床、三角天井、パネル壁) のレイアウト
ダラスにある広いビーチスタイルのおしゃれな主寝室 (白い壁、淡色無垢フローリング、茶色い床、三角天井、パネル壁) のレイアウト
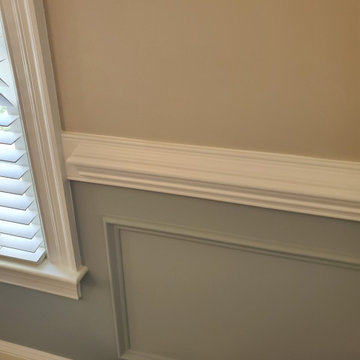
After wood rot repair, color consultation and new color scheme.
ローリーにある中くらいなおしゃれな主寝室 (マルチカラーの壁、カーペット敷き、暖炉なし、ベージュの床、三角天井、羽目板の壁) のインテリア
ローリーにある中くらいなおしゃれな主寝室 (マルチカラーの壁、カーペット敷き、暖炉なし、ベージュの床、三角天井、羽目板の壁) のインテリア
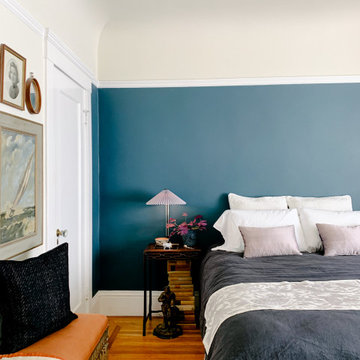
This client is an archeologist, can you tell? The light that pours in through the bay windows keeps this room feeling bright even against this eye catching dark sea blue wall. The touches of lavender compliment the blues and give the room a sense of sophistication.
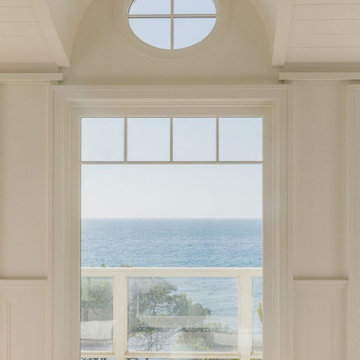
Burdge Architects- Traditional Cape Cod Style Home. Located in Malibu, CA.
ロサンゼルスにある巨大なビーチスタイルのおしゃれな主寝室 (白い壁、淡色無垢フローリング、標準型暖炉、石材の暖炉まわり、グレーの床、三角天井、羽目板の壁) のレイアウト
ロサンゼルスにある巨大なビーチスタイルのおしゃれな主寝室 (白い壁、淡色無垢フローリング、標準型暖炉、石材の暖炉まわり、グレーの床、三角天井、羽目板の壁) のレイアウト
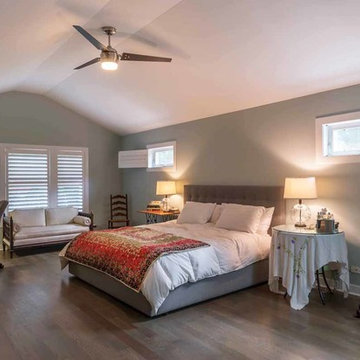
This family of 5 was quickly out-growing their 1,220sf ranch home on a beautiful corner lot. Rather than adding a 2nd floor, the decision was made to extend the existing ranch plan into the back yard, adding a new 2-car garage below the new space - for a new total of 2,520sf. With a previous addition of a 1-car garage and a small kitchen removed, a large addition was added for Master Bedroom Suite, a 4th bedroom, hall bath, and a completely remodeled living, dining and new Kitchen, open to large new Family Room. The new lower level includes the new Garage and Mudroom. The existing fireplace and chimney remain - with beautifully exposed brick. The homeowners love contemporary design, and finished the home with a gorgeous mix of color, pattern and materials.
The project was completed in 2011. Unfortunately, 2 years later, they suffered a massive house fire. The house was then rebuilt again, using the same plans and finishes as the original build, adding only a secondary laundry closet on the main level.
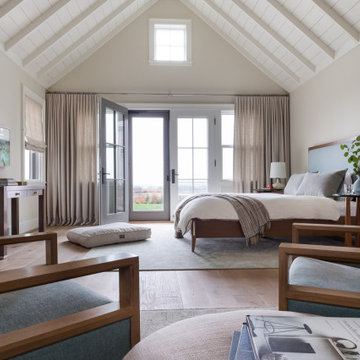
サンフランシスコにあるビーチスタイルのおしゃれな寝室 (ベージュの壁、無垢フローリング、茶色い床、表し梁、塗装板張りの天井、三角天井、グレーとブラウン) のインテリア

Luxury modern farmhouse master bedroom featuring jumbo shiplap accent wall and fireplace, oversized pendants, custom built-ins, wet bar, and vaulted ceilings.
Paint color: SW Elephant Ear
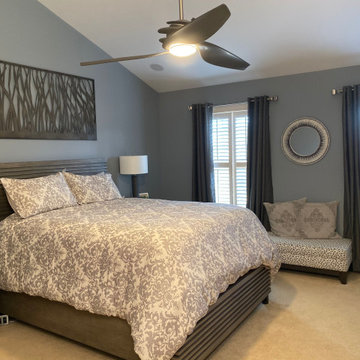
My client wanted to update her primary bedroom to make it a beautiful & comfortable space where she could relax after a long day. We created a gorgeous bedroom and used calming colors to make the space feel much brighter. We also layered in different fabrics to make the space feel warm and inviting.
寝室 (三角天井) の写真
60
