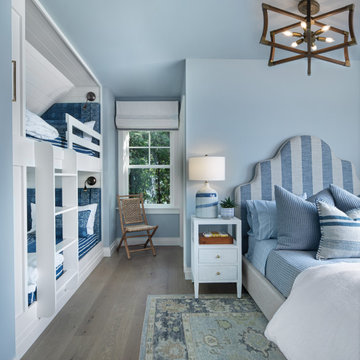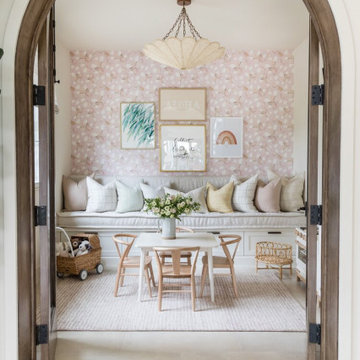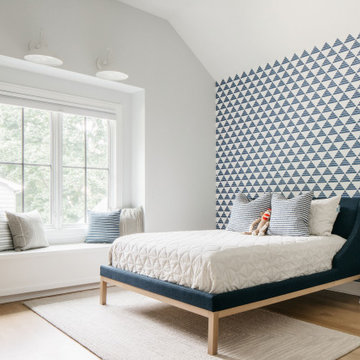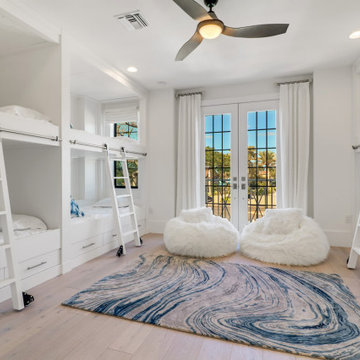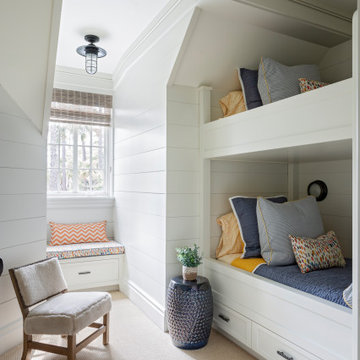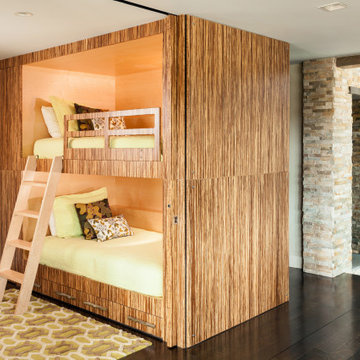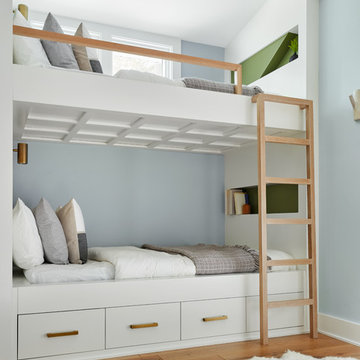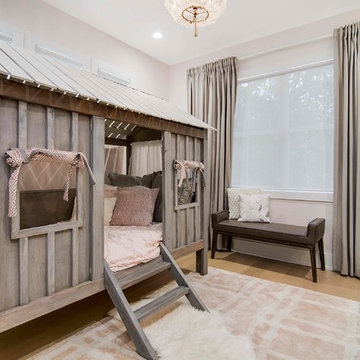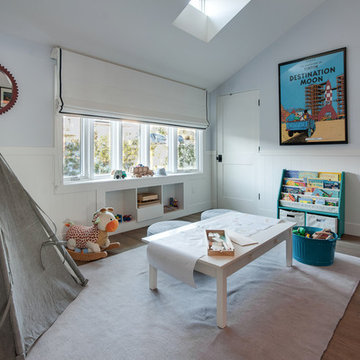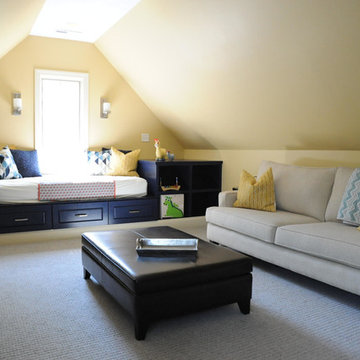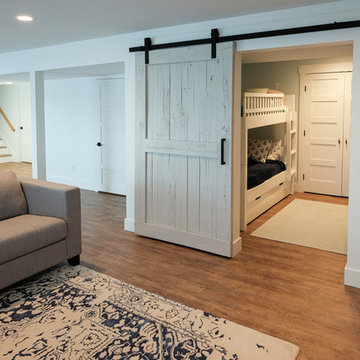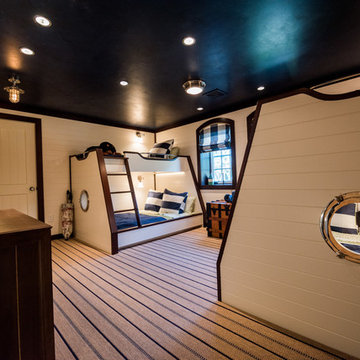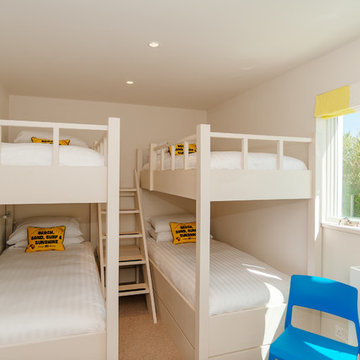ビーチスタイルの子供部屋の写真
絞り込み:
資材コスト
並び替え:今日の人気順
写真 721〜740 枚目(全 6,100 枚)
1/2
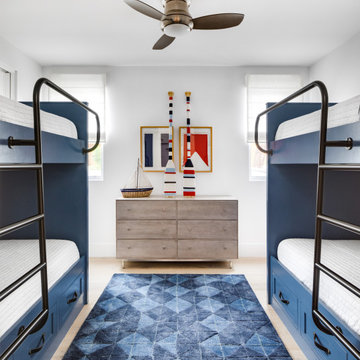
Industrial style bunkbed ladders with matte black powder coat finish.
Photo Credit - Photographer: Chad Mellon, Builder: Patterson Custom Homes, Architect: Brandon Architects.
希望の作業にぴったりな専門家を見つけましょう
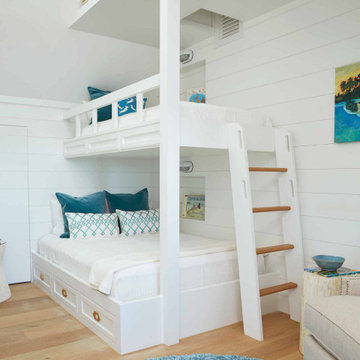
Our clients know how to live. they have distinguished taste and they entrust us to customize a perfectly appointed home that allows them to enjoy life to the fullest.
---
Our interior design service area is all of New York City including the Upper East Side and Upper West Side, as well as the Hamptons, Scarsdale, Mamaroneck, Rye, Rye City, Edgemont, Harrison, Bronxville, and Greenwich CT.
For more about Darci Hether, click here: https://darcihether.com/
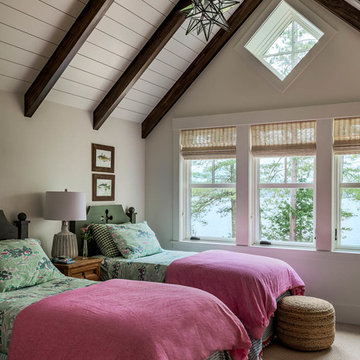
Rob Karosis Photography - TMS Architects
ボストンにあるビーチスタイルのおしゃれな子供部屋 (カーペット敷き、グレーの壁、ベージュの床、照明) の写真
ボストンにあるビーチスタイルのおしゃれな子供部屋 (カーペット敷き、グレーの壁、ベージュの床、照明) の写真
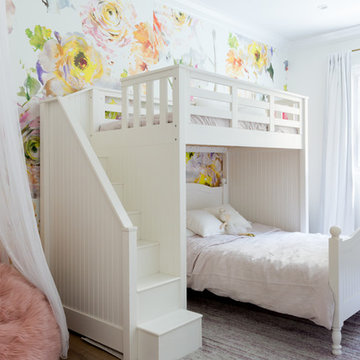
Modern and Vintage take on a little girl's bedroom
ロサンゼルスにある高級な中くらいなビーチスタイルのおしゃれな子供部屋 (淡色無垢フローリング、マルチカラーの壁、児童向け、二段ベッド) の写真
ロサンゼルスにある高級な中くらいなビーチスタイルのおしゃれな子供部屋 (淡色無垢フローリング、マルチカラーの壁、児童向け、二段ベッド) の写真
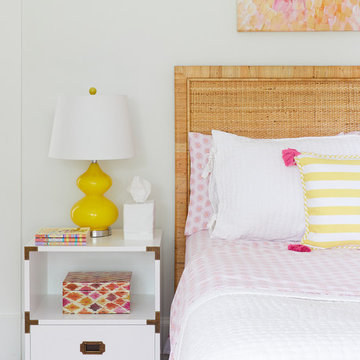
Photo by Tim Williams
ニューヨークにある中くらいなビーチスタイルのおしゃれな子供部屋 (白い壁、無垢フローリング、ティーン向け) の写真
ニューヨークにある中くらいなビーチスタイルのおしゃれな子供部屋 (白い壁、無垢フローリング、ティーン向け) の写真
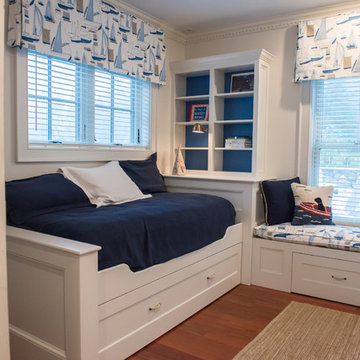
Kristina O'Brien
ポートランド(メイン)にある高級な中くらいなビーチスタイルのおしゃれな子供部屋 (白い壁、無垢フローリング、児童向け) の写真
ポートランド(メイン)にある高級な中くらいなビーチスタイルのおしゃれな子供部屋 (白い壁、無垢フローリング、児童向け) の写真
ビーチスタイルの子供部屋の写真
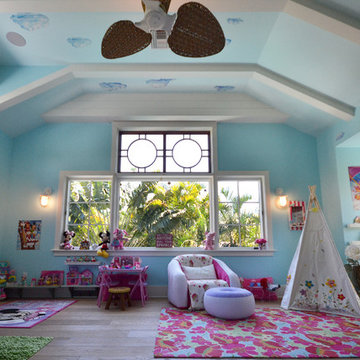
This second-story addition to an already 'picture perfect' Naples home presented many challenges. The main tension between adding the many 'must haves' the client wanted on their second floor, but at the same time not overwhelming the first floor. Working with David Benner of Safety Harbor Builders was key in the design and construction process – keeping the critical aesthetic elements in check. The owners were very 'detail oriented' and actively involved throughout the process. The result was adding 924 sq ft to the 1,600 sq ft home, with the addition of a large Bonus/Game Room, Guest Suite, 1-1/2 Baths and Laundry. But most importantly — the second floor is in complete harmony with the first, it looks as it was always meant to be that way.
©Energy Smart Home Plans, Safety Harbor Builders, Glenn Hettinger Photography
37
