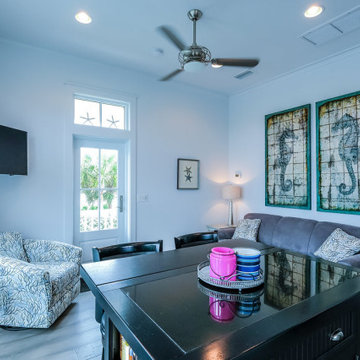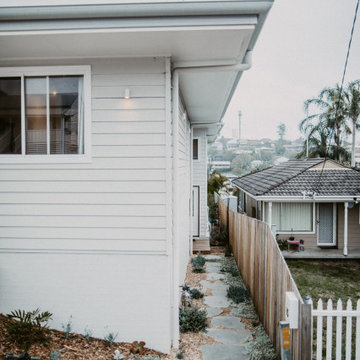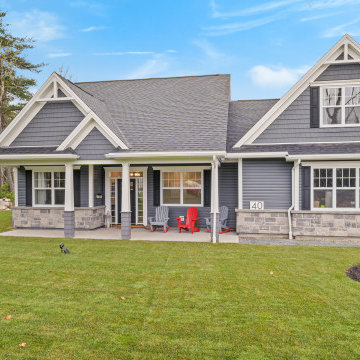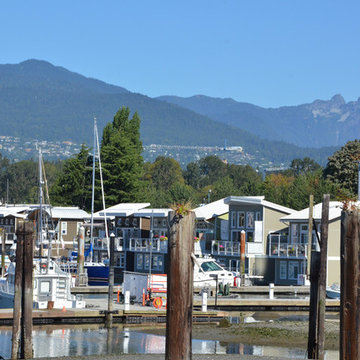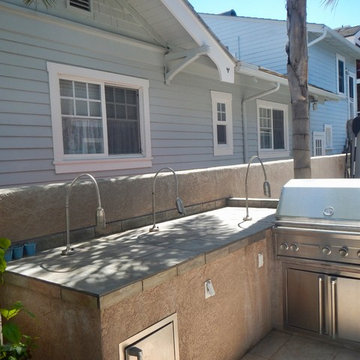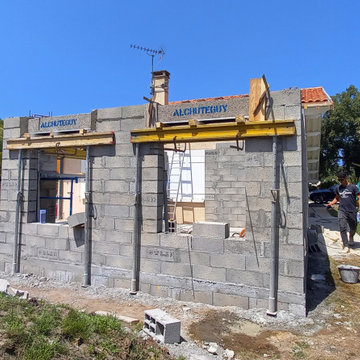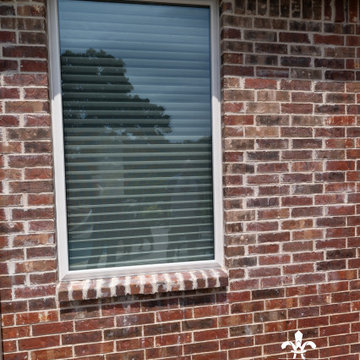小さなビーチスタイルの家の外観の写真
絞り込み:
資材コスト
並び替え:今日の人気順
写真 781〜800 枚目(全 980 枚)
1/3
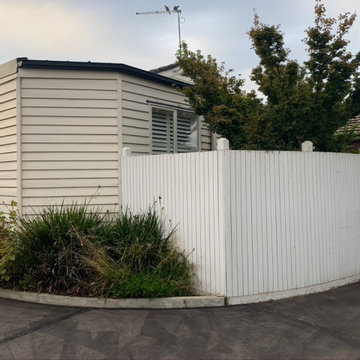
This project was a tired old weatherboard that was in need of alot of preparation and modernisation. The clients were very brave and wanted to make a bold statement which I think worked brilliantly in the end.
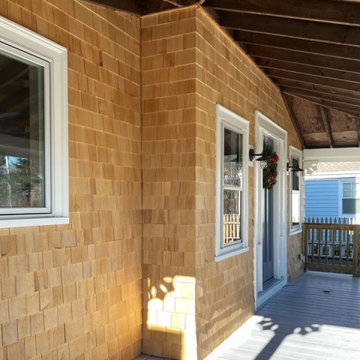
When the owner of this petite c. 1910 cottage in Riverside, RI first considered purchasing it, he fell for its charming front façade and the stunning rear water views. But it needed work. The weather-worn, water-facing back of the house was in dire need of attention. The first-floor kitchen/living/dining areas were cramped. There was no first-floor bathroom, and the second-floor bathroom was a fright. Most surprisingly, there was no rear-facing deck off the kitchen or living areas to allow for outdoor living along the Providence River.
In collaboration with the homeowner, KHS proposed a number of renovations and additions. The first priority was a new cantilevered rear deck off an expanded kitchen/dining area and reconstructed sunroom, which was brought up to the main floor level. The cantilever of the deck prevents the need for awkwardly tall supporting posts that could potentially be undermined by a future storm event or rising sea level.
To gain more first-floor living space, KHS also proposed capturing the corner of the wrapping front porch as interior kitchen space in order to create a more generous open kitchen/dining/living area, while having minimal impact on how the cottage appears from the curb. Underutilized space in the existing mudroom was also reconfigured to contain a modest full bath and laundry closet. Upstairs, a new full bath was created in an addition between existing bedrooms. It can be accessed from both the master bedroom and the stair hall. Additional closets were added, too.
New windows and doors, new heart pine flooring stained to resemble the patina of old pine flooring that remained upstairs, new tile and countertops, new cabinetry, new plumbing and lighting fixtures, as well as a new color palette complete the updated look. Upgraded insulation in areas exposed during the construction and augmented HVAC systems also greatly improved indoor comfort. Today, the cottage continues to charm while also accommodating modern amenities and features.
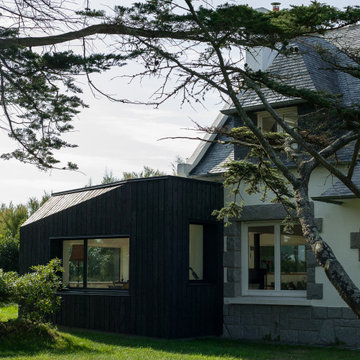
Bois brulé et pan de toiture brisé minimisant l'impact du volume de l'extension
他の地域にあるラグジュアリーな小さなビーチスタイルのおしゃれな家の外観 (緑化屋根、下見板張り) の写真
他の地域にあるラグジュアリーな小さなビーチスタイルのおしゃれな家の外観 (緑化屋根、下見板張り) の写真
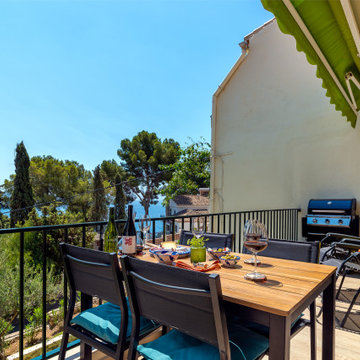
Casa Viva la Vida is a modern apartment just a little way in from the beach near La Herradura.
他の地域にあるお手頃価格の小さなビーチスタイルのおしゃれな家の外観の写真
他の地域にあるお手頃価格の小さなビーチスタイルのおしゃれな家の外観の写真
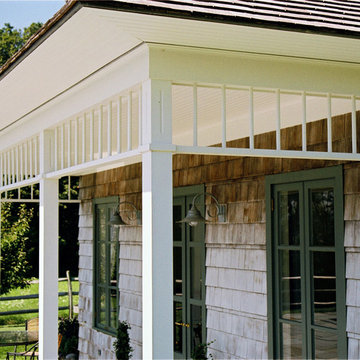
The pool pavilion was constructed as a wood frame structure sheathed and roofed with cedar shake shingles. It was conceived as a new outbuilding to complement the existing structures on the property. Formal design cues were derived from a variety of sources; the existing New England shingle style main house, a Caribbean hut and the ubiquitous Connecticut tobacco barn.
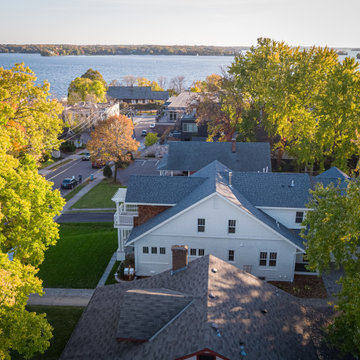
Built by Pillar Homes
Photography by Spacecrafting Photography
ミネアポリスにある高級な小さなビーチスタイルのおしゃれな家の外観 (混合材サイディング、デュープレックス) の写真
ミネアポリスにある高級な小さなビーチスタイルのおしゃれな家の外観 (混合材サイディング、デュープレックス) の写真
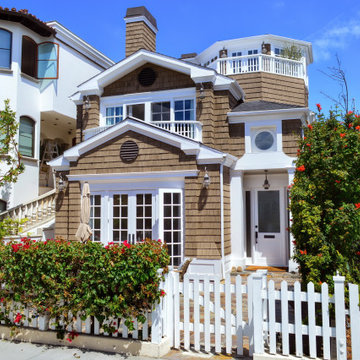
Classic style meets master craftsmanship in every Tekton CA custom home build or renovation. This home represents the style and craftsmanship you can expect from our expert team. Our founders have over 100 years of combined experience bringing dreams to life!
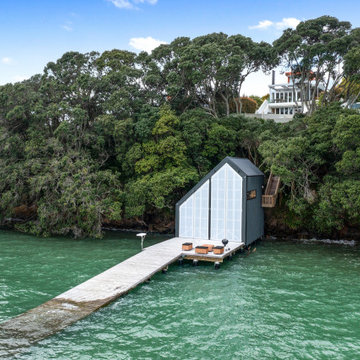
A boathouse crafted below a steep cliff in Herne Bay, Auckland which works well and looks great, The views over the Waitematā Harbour are fantastic.
オークランドにある小さなビーチスタイルのおしゃれな家の外観 (混合材サイディング) の写真
オークランドにある小さなビーチスタイルのおしゃれな家の外観 (混合材サイディング) の写真
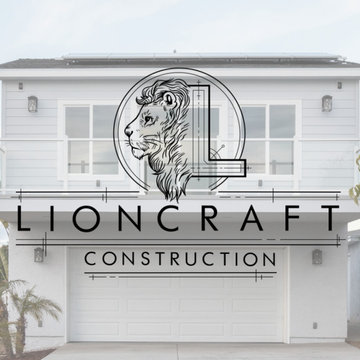
At LionCraft Construction, we believe we are one of San Diego's premier general contractors, and ADUs are some of our most common project types.
Please browse through the following gallery for our Bay View ADU project here in San Diego, CA. If you have any questions about adding an ADU to your property, please book a consultation with us either through Houzz or our website today and we will be glad to help answer any questions you may have.
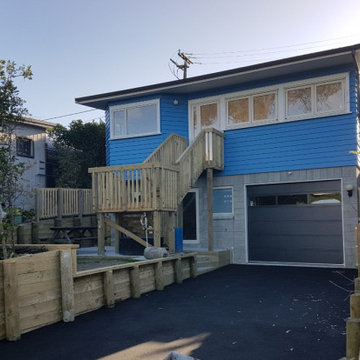
The job was to replace the aging asbestos-clad holiday bach with a clean-line pragmatic holiday home that had room for a workshop and garage beneath the upper level living space.
The result is a subtle update of the old lean-to from the top road to a striking and imposing bastion of solid timber and expansive views from the back-driveway entrance.
The client requested the floor to be recycled tongue & grooved boards, sanded and oiled to provide a natural finish, huge areas of glass to access the views, and compact spaces for the bedroom/bathroom.
The bach also has a modern twist with the installation of solar panels and Tesla storage battery in the basement making this a very resilient and energy efficient home.
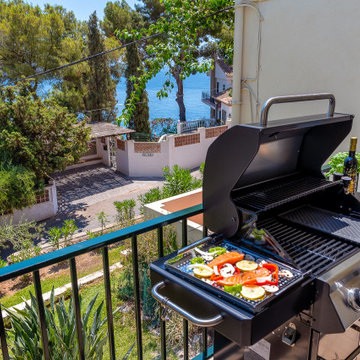
Casa Viva la Vida is a modern apartment just a little way in from the beach near La Herradura.
他の地域にあるお手頃価格の小さなビーチスタイルのおしゃれな家の外観の写真
他の地域にあるお手頃価格の小さなビーチスタイルのおしゃれな家の外観の写真
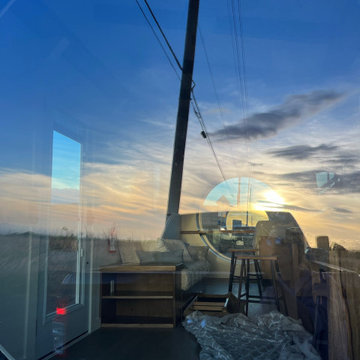
This portable custom home office add-on was inspired by the Oasis model with its 6' round windows (yes, there are two of them!). The Round windows are pushed out creating a space to span bar slab to sit at with a ledge for your feet and tile detailing. The other End is left open so you can lounge in the round window and use it as a reading nook.
The Office had 4 desk spaces, a flatscreen tv and a built-in couch with storage underneath and at it's sides. The end tables are part of the love-seat and serve as bookshelves and are sturdy enough to sit on. There is accent lighting and a 2x10" ledge that leads around the entire room- it is strong enough to be used as a library storing hundreds of books.
This office is built on an 8x20' trailer. paradisetinyhomes.com
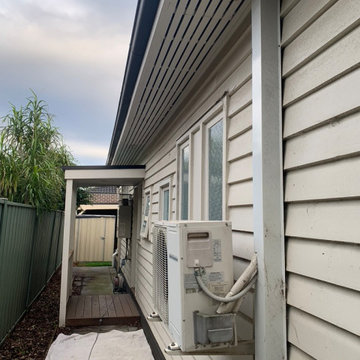
This project was a tired old weatherboard that was in need of alot of preparation and modernisation. The clients were very brave and wanted to make a bold statement which I think worked brilliantly in the end.
小さなビーチスタイルの家の外観の写真
40
