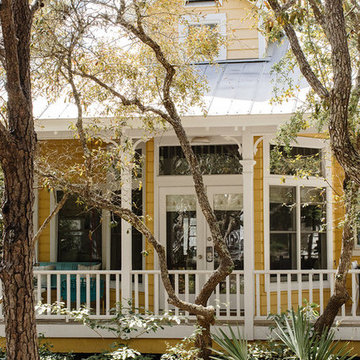小さなビーチスタイルの一戸建ての家の写真
絞り込み:
資材コスト
並び替え:今日の人気順
写真 1〜20 枚目(全 395 枚)
1/4

This mosaic tiled surfboard shower was my design and created by www.willandjane.com - a husband and wife team from San Diego.
サンタバーバラにある低価格の小さなビーチスタイルのおしゃれな家の外観 (緑の外壁) の写真
サンタバーバラにある低価格の小さなビーチスタイルのおしゃれな家の外観 (緑の外壁) の写真

maintaining the contemporary black and white aesthetic, linear horizontal black fencing encloses the rear yard and connects the home to the detached garage
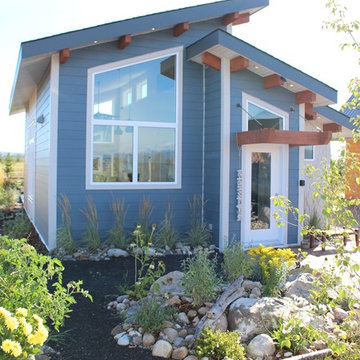
Our Cascade Model. Small modern cottage. Lots of natural light. Timber accents and Hardie exterior.
カルガリーにある小さなビーチスタイルのおしゃれな家の外観 (コンクリート繊維板サイディング) の写真
カルガリーにある小さなビーチスタイルのおしゃれな家の外観 (コンクリート繊維板サイディング) の写真
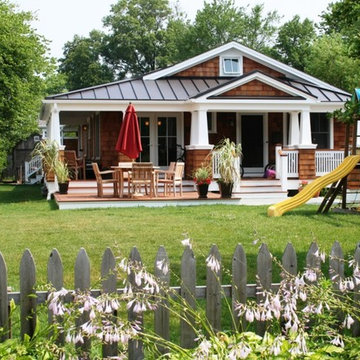
Richard Bubnowski Design LLC
2008 Qualified Remodeler Master Design Award
ニューヨークにあるお手頃価格の小さなビーチスタイルのおしゃれな家の外観の写真
ニューヨークにあるお手頃価格の小さなビーチスタイルのおしゃれな家の外観の写真

This tiny home comes with a detachable deck that acts as a great space to entertain, especially with the large pass-through window in the kitchen and the curly mango wood bar.
This tropical modern coastal Tiny Home is built on a trailer and is 8x24x14 feet. The blue exterior paint color is called cabana blue. The large circular window is quite the statement focal point for this how adding a ton of curb appeal. The round window is actually two round half-moon windows stuck together to form a circle. There is an indoor bar between the two windows to make the space more interactive and useful- important in a tiny home. There is also another interactive pass-through bar window on the deck leading to the kitchen making it essentially a wet bar. This window is mirrored with a second on the other side of the kitchen and the are actually repurposed french doors turned sideways. Even the front door is glass allowing for the maximum amount of light to brighten up this tiny home and make it feel spacious and open. This tiny home features a unique architectural design with curved ceiling beams and roofing, high vaulted ceilings, a tiled in shower with a skylight that points out over the tongue of the trailer saving space in the bathroom, and of course, the large bump-out circle window and awning window that provides dining spaces.

ニューヨークにあるお手頃価格の小さなビーチスタイルのおしゃれな家の外観 (ウッドシングル張り、ビニールサイディング) の写真

This family camp on Whidbey Island is designed with a main cabin and two small sleeping cabins. The main cabin is a one story with a loft and includes two bedrooms and a kitchen. The cabins are arranged in a semi circle around the open meadow.
Designed by: H2D Architecture + Design
www.h2darchitects.com
Photos by: Chad Coleman Photography
#whidbeyisland
#whidbeyislandarchitect
#h2darchitects

Bois brulé et pan de toiture brisé minimisant l'impact du volume de l'extension
他の地域にあるラグジュアリーな小さなビーチスタイルのおしゃれな家の外観 (緑化屋根、下見板張り) の写真
他の地域にあるラグジュアリーな小さなビーチスタイルのおしゃれな家の外観 (緑化屋根、下見板張り) の写真
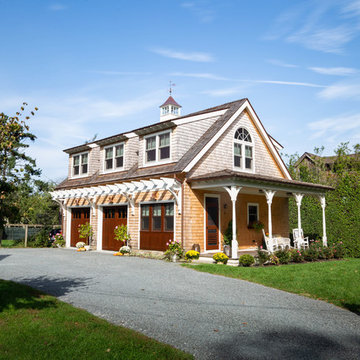
Finished Exterior.
Photography by Brendan Spina (A4 Architecture). For more information about A4 Architecture + Planning and Seaverge Carriage House visit www.A4arch.com
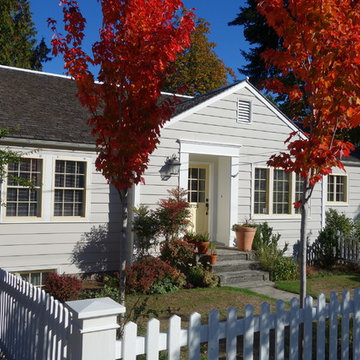
When the huge green ash (seen in earlier photos) collapsed it was replaced with three new maples. The cedar fence with semi-transparent white stain could not hold up to Seattle's long wet winters. It was sanded and repainted with two coats of Cabot's solid body white stain.
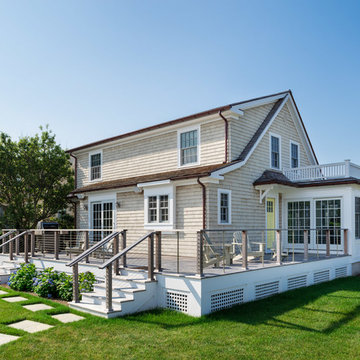
Robert Brewster Photography
プロビデンスにあるお手頃価格の小さなビーチスタイルのおしゃれな家の外観の写真
プロビデンスにあるお手頃価格の小さなビーチスタイルのおしゃれな家の外観の写真
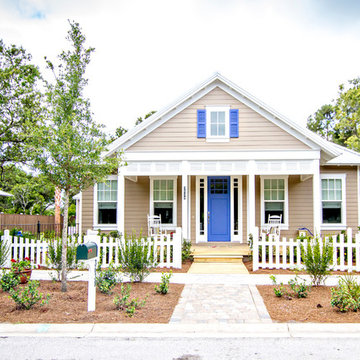
Built by Glenn Layton Homes in Paradise Key South Beach, Jacksonville Beach, Florida.
ジャクソンビルにある小さなビーチスタイルのおしゃれな家の外観の写真
ジャクソンビルにある小さなビーチスタイルのおしゃれな家の外観の写真
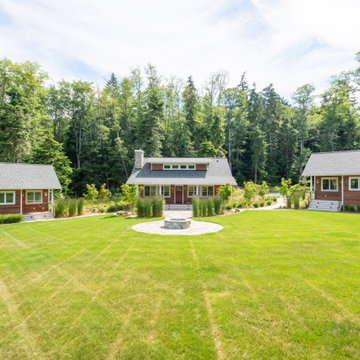
This family camp on Whidbey Island is designed with a main cabin and two small sleeping cabins. The main cabin is a one story with a loft and includes two bedrooms and a kitchen. The cabins are arranged in a semi circle around the open meadow.
Designed by: H2D Architecture + Design
www.h2darchitects.com
Photos by: Chad Coleman Photography
#whidbeyisland
#whidbeyislandarchitect
#h2darchitects
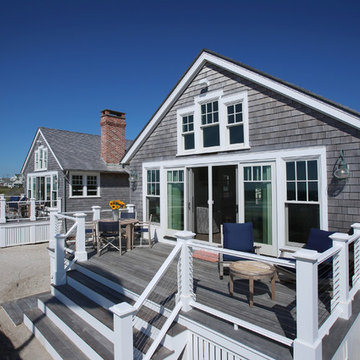
Builder: Buck Custom Homes
Interiors: Alison McGowan
Photography: John Dimaio Photography
ラグジュアリーな小さなビーチスタイルのおしゃれな家の外観の写真
ラグジュアリーな小さなビーチスタイルのおしゃれな家の外観の写真

Gina Viscusi Elson - Interior Designer
Kathryn Strickland - Landscape Architect
Meschi Construction - General Contractor
Michael Hospelt - Photographer
小さなビーチスタイルの一戸建ての家の写真
1




