浴室・バスルーム (茶色いキャビネット) の写真
絞り込み:
資材コスト
並び替え:今日の人気順
写真 1061〜1080 枚目(全 31,773 枚)
1/2
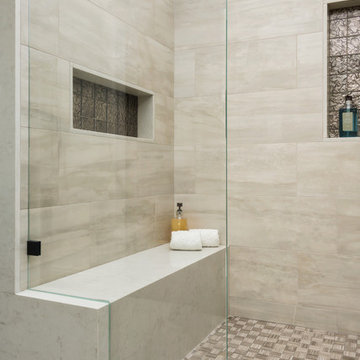
Traditional master bathroom remodel featuring a custom wooden vanity with single basin and makeup counter, high-end bronze plumbing fixtures, a porcelain, marble and glass custom walk-in shower, custom master closet with reclaimed wood barn door. photo by Exceptional Frames.
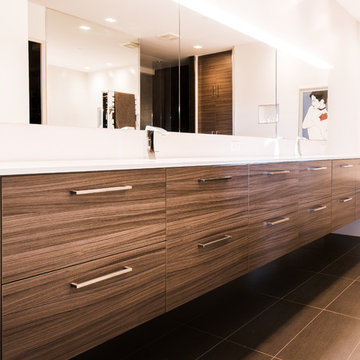
Costa Christ
ダラスにあるラグジュアリーな小さなコンテンポラリースタイルのおしゃれなマスターバスルーム (フラットパネル扉のキャビネット、茶色いキャビネット、壁掛け式トイレ、白いタイル、白い壁、磁器タイルの床、アンダーカウンター洗面器、クオーツストーンの洗面台、グレーの床、ドロップイン型浴槽、オープン型シャワー、磁器タイル、オープンシャワー) の写真
ダラスにあるラグジュアリーな小さなコンテンポラリースタイルのおしゃれなマスターバスルーム (フラットパネル扉のキャビネット、茶色いキャビネット、壁掛け式トイレ、白いタイル、白い壁、磁器タイルの床、アンダーカウンター洗面器、クオーツストーンの洗面台、グレーの床、ドロップイン型浴槽、オープン型シャワー、磁器タイル、オープンシャワー) の写真
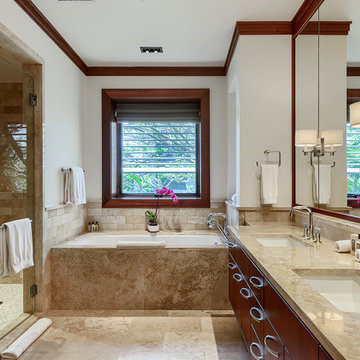
ハワイにある高級な広いトランジショナルスタイルのおしゃれなマスターバスルーム (アルコーブ型浴槽、フラットパネル扉のキャビネット、茶色いキャビネット、トラバーチンタイル、ベージュの壁、トラバーチンの床、アンダーカウンター洗面器、ベージュの床、開き戸のシャワー、アルコーブ型シャワー) の写真
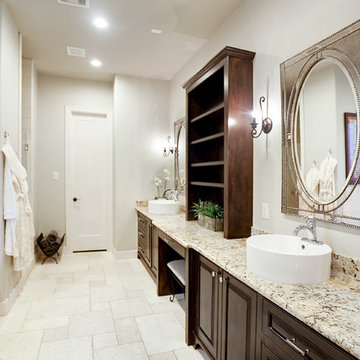
ヒューストンにある広い地中海スタイルのおしゃれなマスターバスルーム (レイズドパネル扉のキャビネット、茶色いキャビネット、ドロップイン型浴槽、グレーの壁、ライムストーンの床、ベッセル式洗面器、御影石の洗面台、白い床) の写真
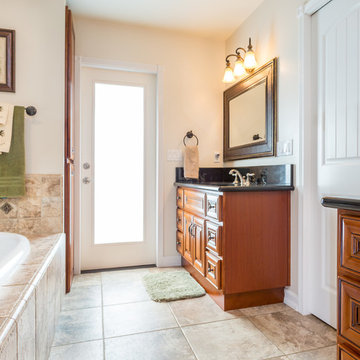
The Beach radiates throughout this home, even in the master bathroom. Through the beige tile and tasteful decor, you can understand how this remodel represents the beach. The tile represents a sandy beach while the decore brings you further to the beach.
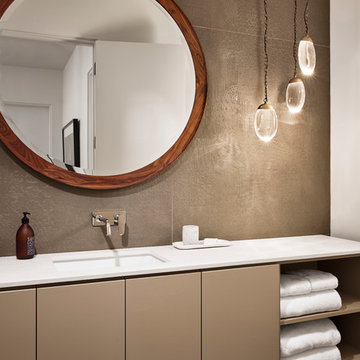
Casey Dunn Photography
オースティンにあるコンテンポラリースタイルのおしゃれな浴室 (フラットパネル扉のキャビネット、茶色いキャビネット、ベージュの壁、アンダーカウンター洗面器) の写真
オースティンにあるコンテンポラリースタイルのおしゃれな浴室 (フラットパネル扉のキャビネット、茶色いキャビネット、ベージュの壁、アンダーカウンター洗面器) の写真

ヒューストンにある高級な小さなモダンスタイルのおしゃれなバスルーム (浴槽なし) (オープン型シャワー、茶色いタイル、セラミックタイルの床、アンダーカウンター洗面器、タイルの洗面台、オープンシェルフ、茶色いキャビネット、一体型トイレ 、セラミックタイル、茶色い壁、茶色い床、オープンシャワー、ブラウンの洗面カウンター) の写真
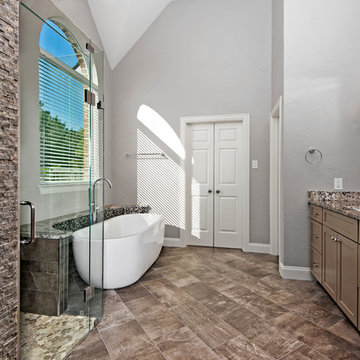
Stacked flagstone outlines the zero-threshold shower. A free-standing tub sits welcoming you to enjoy it while basking in the sunlight. Grey walls add a cool touch to the warm brown in the flooring and cabinets.
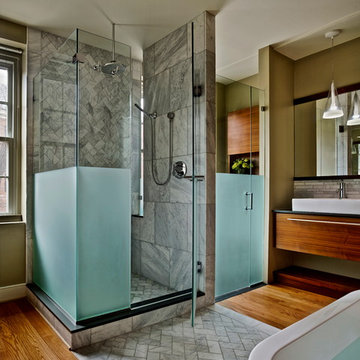
Halkin Mason Photography
フィラデルフィアにある高級な中くらいなコンテンポラリースタイルのおしゃれなマスターバスルーム (フラットパネル扉のキャビネット、茶色いキャビネット、猫足バスタブ、アルコーブ型シャワー、分離型トイレ、白いタイル、大理石タイル、ベージュの壁、無垢フローリング、ベッセル式洗面器、大理石の洗面台、開き戸のシャワー) の写真
フィラデルフィアにある高級な中くらいなコンテンポラリースタイルのおしゃれなマスターバスルーム (フラットパネル扉のキャビネット、茶色いキャビネット、猫足バスタブ、アルコーブ型シャワー、分離型トイレ、白いタイル、大理石タイル、ベージュの壁、無垢フローリング、ベッセル式洗面器、大理石の洗面台、開き戸のシャワー) の写真
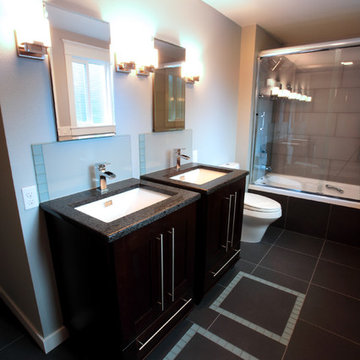
Frank DeSantis Photography
ポートランドにあるお手頃価格の中くらいなモダンスタイルのおしゃれなマスターバスルーム (アンダーカウンター洗面器、フラットパネル扉のキャビネット、茶色いキャビネット、クオーツストーンの洗面台、アルコーブ型浴槽、シャワー付き浴槽 、分離型トイレ、グレーのタイル、磁器タイル、青い壁、磁器タイルの床) の写真
ポートランドにあるお手頃価格の中くらいなモダンスタイルのおしゃれなマスターバスルーム (アンダーカウンター洗面器、フラットパネル扉のキャビネット、茶色いキャビネット、クオーツストーンの洗面台、アルコーブ型浴槽、シャワー付き浴槽 、分離型トイレ、グレーのタイル、磁器タイル、青い壁、磁器タイルの床) の写真
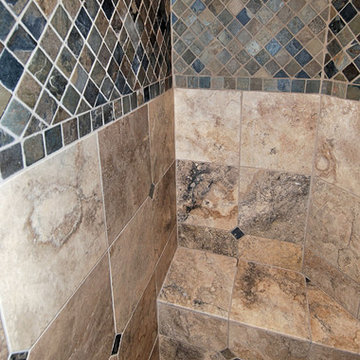
ポートランドにある中くらいなサンタフェスタイルのおしゃれなマスターバスルーム (落し込みパネル扉のキャビネット、茶色いキャビネット、ドロップイン型浴槽、コーナー設置型シャワー、一体型トイレ 、白い壁、オーバーカウンターシンク、開き戸のシャワー) の写真
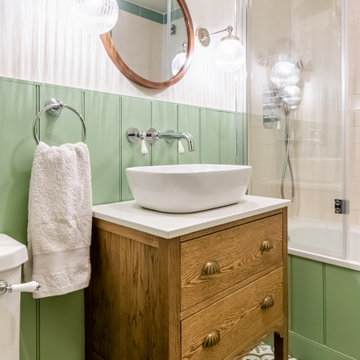
Restoring a beautiful listed building while adding in period features and character through colour and pattern.
ロンドンにあるお手頃価格の小さなエクレクティックスタイルのおしゃれな浴室 (シェーカースタイル扉のキャビネット、茶色いキャビネット、ドロップイン型浴槽、緑のタイル、セラミックタイル、緑の壁、セラミックタイルの床、大理石の洗面台、マルチカラーの床、白い洗面カウンター、洗面台1つ、独立型洗面台、塗装板張りの壁) の写真
ロンドンにあるお手頃価格の小さなエクレクティックスタイルのおしゃれな浴室 (シェーカースタイル扉のキャビネット、茶色いキャビネット、ドロップイン型浴槽、緑のタイル、セラミックタイル、緑の壁、セラミックタイルの床、大理石の洗面台、マルチカラーの床、白い洗面カウンター、洗面台1つ、独立型洗面台、塗装板張りの壁) の写真
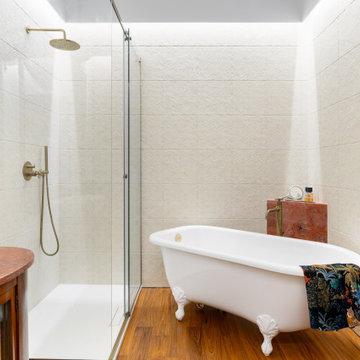
ローマにある中くらいな地中海スタイルのおしゃれなマスターバスルーム (ガラス扉のキャビネット、茶色いキャビネット、猫足バスタブ、洗い場付きシャワー、ベージュのタイル、テラコッタタイル、大理石の洗面台、赤い洗面カウンター、洗面台1つ、独立型洗面台) の写真
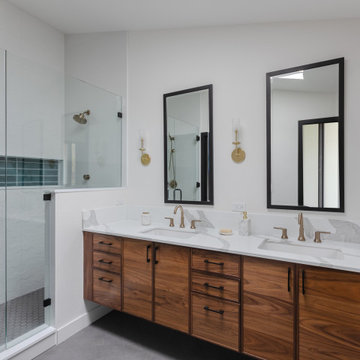
シアトルにある高級な広いミッドセンチュリースタイルのおしゃれなマスターバスルーム (落し込みパネル扉のキャビネット、茶色いキャビネット、アルコーブ型シャワー、分離型トイレ、白いタイル、磁器タイル、グレーの壁、アンダーカウンター洗面器、クオーツストーンの洗面台、白い床、開き戸のシャワー、白い洗面カウンター、ニッチ、洗面台2つ、フローティング洗面台) の写真
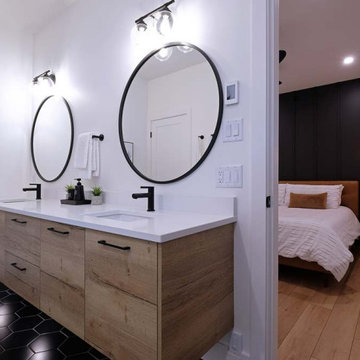
- Glazed porcelain graphite hexagon floor tile.
- Melamine cabinets with Natural Halifax Oak finish.
-
バンクーバーにあるラグジュアリーなミッドセンチュリースタイルのおしゃれなマスターバスルーム (フラットパネル扉のキャビネット、茶色いキャビネット、白い壁、磁器タイルの床、アンダーカウンター洗面器、クオーツストーンの洗面台、黒い床、白い洗面カウンター、洗面台2つ、フローティング洗面台) の写真
バンクーバーにあるラグジュアリーなミッドセンチュリースタイルのおしゃれなマスターバスルーム (フラットパネル扉のキャビネット、茶色いキャビネット、白い壁、磁器タイルの床、アンダーカウンター洗面器、クオーツストーンの洗面台、黒い床、白い洗面カウンター、洗面台2つ、フローティング洗面台) の写真

A laundry room, mud room, and 3/4 guest bathroom were created in a once unfinished garage space. We went with pretty traditional finishes, leading with both creamy white and dark wood cabinets, complemented by black fixtures and river rock tile accents in the shower.
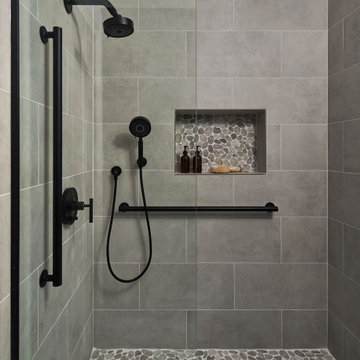
A laundry room, mud room, and 3/4 guest bathroom were created in a once unfinished garage space. We went with pretty traditional finishes, leading with both creamy white and dark wood cabinets, complemented by black fixtures and river rock tile accents in the shower.
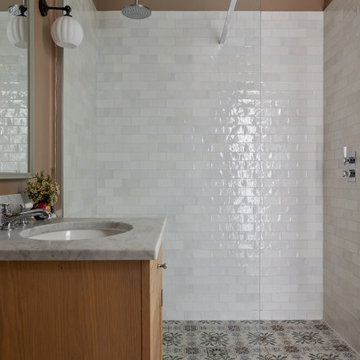
The guest bathroom of our SW17 Heaver Estate family home was originally dated and dark, so we changed the entrance to make it en-suite and accessible from the guest bedroom, tiled throughout & painted it in a terracotta pink to make it feel cosier
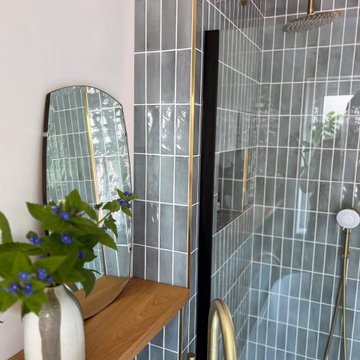
Blue vertical stacked tile bond, with a walk-in shower, freestanding bathtub, floor-mounted gold faucet, and oak shelf.
ウエストミッドランズにある高級な中くらいなミッドセンチュリースタイルのおしゃれな子供用バスルーム (フラットパネル扉のキャビネット、茶色いキャビネット、置き型浴槽、オープン型シャワー、一体型トイレ 、青いタイル、セラミックタイル、白い壁、磁器タイルの床、壁付け型シンク、木製洗面台、グレーの床、オープンシャワー、ブラウンの洗面カウンター、ニッチ、洗面台1つ、フローティング洗面台) の写真
ウエストミッドランズにある高級な中くらいなミッドセンチュリースタイルのおしゃれな子供用バスルーム (フラットパネル扉のキャビネット、茶色いキャビネット、置き型浴槽、オープン型シャワー、一体型トイレ 、青いタイル、セラミックタイル、白い壁、磁器タイルの床、壁付け型シンク、木製洗面台、グレーの床、オープンシャワー、ブラウンの洗面カウンター、ニッチ、洗面台1つ、フローティング洗面台) の写真
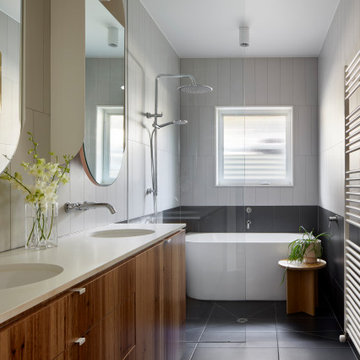
Periscope House draws light into a young family’s home, adding thoughtful solutions and flexible spaces to 1950s Art Deco foundations.
Our clients engaged us to undertake a considered extension to their character-rich home in Malvern East. They wanted to celebrate their home’s history while adapting it to the needs of their family, and future-proofing it for decades to come.
The extension’s form meets with and continues the existing roofline, politely emerging at the rear of the house. The tones of the original white render and red brick are reflected in the extension, informing its white Colorbond exterior and selective pops of red throughout.
Inside, the original home’s layout has been reimagined to better suit a growing family. Once closed-in formal dining and lounge rooms were converted into children’s bedrooms, supplementing the main bedroom and a versatile fourth room. Grouping these rooms together has created a subtle definition of zones: private spaces are nestled to the front, while the rear extension opens up to shared living areas.
A tailored response to the site, the extension’s ground floor addresses the western back garden, and first floor (AKA the periscope) faces the northern sun. Sitting above the open plan living areas, the periscope is a mezzanine that nimbly sidesteps the harsh afternoon light synonymous with a western facing back yard. It features a solid wall to the west and a glass wall to the north, emulating the rotation of a periscope to draw gentle light into the extension.
Beneath the mezzanine, the kitchen, dining, living and outdoor spaces effortlessly overlap. Also accessible via an informal back door for friends and family, this generous communal area provides our clients with the functionality, spatial cohesion and connection to the outdoors they were missing. Melding modern and heritage elements, Periscope House honours the history of our clients’ home while creating light-filled shared spaces – all through a periscopic lens that opens the home to the garden.
浴室・バスルーム (茶色いキャビネット) の写真
54