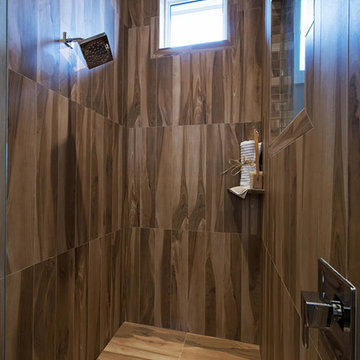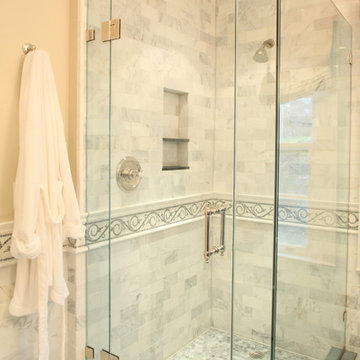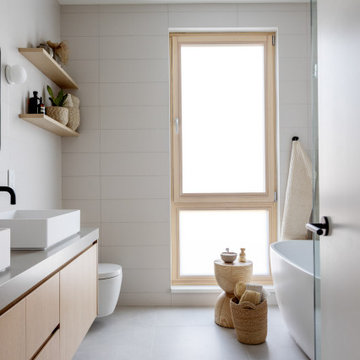ラグジュアリーな浴室・バスルーム (茶色いキャビネット) の写真
絞り込み:
資材コスト
並び替え:今日の人気順
写真 1〜20 枚目(全 2,823 枚)
1/3

The master bath has beautiful details from the rift cut white oak inset cabinetry, to the mushroom colored quartz countertops, to the brass sconce lighting and plumbing... it creates a serene oasis right off the master.

Double vanity and free standing large soaking tub by Signature hardware
ミネアポリスにあるラグジュアリーな広いビーチスタイルのおしゃれなマスターバスルーム (塗装板張りの壁、落し込みパネル扉のキャビネット、茶色いキャビネット、置き型浴槽、アルコーブ型シャワー、黒いタイル、磁器タイル、磁器タイルの床、アンダーカウンター洗面器、クオーツストーンの洗面台、黒い床、開き戸のシャワー、白い洗面カウンター、アクセントウォール、洗面台2つ、造り付け洗面台、三角天井、白い天井) の写真
ミネアポリスにあるラグジュアリーな広いビーチスタイルのおしゃれなマスターバスルーム (塗装板張りの壁、落し込みパネル扉のキャビネット、茶色いキャビネット、置き型浴槽、アルコーブ型シャワー、黒いタイル、磁器タイル、磁器タイルの床、アンダーカウンター洗面器、クオーツストーンの洗面台、黒い床、開き戸のシャワー、白い洗面カウンター、アクセントウォール、洗面台2つ、造り付け洗面台、三角天井、白い天井) の写真

This stunning master bathroom features a walk-in shower with mosaic backsplash / wall tile and a built-in shower bench, custom brass bathroom hardware and marble floors, which we can't get enough of!

The phrase "luxury master suite" brings this room to mind. With a double shower, double hinged glass door and free standing tub, this water room is the hallmark of simple luxury. It also features a hidden niche, a hemlock ceiling and brushed nickle fixtures paired with a majestic view.

This beautiful principle suite is like a beautiful retreat from the world. Created to exaggerate a sense of calm and beauty. The tiles look like wood to give a sense of warmth, with the added detail of brass finishes. the bespoke vanity unity made from marble is the height of glamour. The large scale mirrored cabinets, open the space and reflect the light from the original victorian windows, with a view onto the pink blossom outside.

他の地域にあるラグジュアリーな中くらいなコンテンポラリースタイルのおしゃれな浴室 (家具調キャビネット、茶色いキャビネット、アルコーブ型シャワー、一体型トイレ 、緑のタイル、ガラスタイル、磁器タイルの床、アンダーカウンター洗面器、クオーツストーンの洗面台、グレーの床、引戸のシャワー、白い洗面カウンター、洗面台1つ、独立型洗面台) の写真

フェニックスにあるラグジュアリーな広いトランジショナルスタイルのおしゃれなバスルーム (浴槽なし) (オープンシェルフ、茶色いキャビネット、一体型トイレ 、白いタイル、白い壁、セメントタイルの床、アンダーカウンター洗面器、大理石の洗面台、黒い床、白い洗面カウンター、トイレ室、洗面台1つ、独立型洗面台、折り上げ天井、パネル壁) の写真

Master Bathroom with Italian porcelain floor tiles and frameless glass shower enclosure. All chrome finishes wrap this bathroom featuring a floating 72" vanity and a custom led front/back lit vanity mirror. Custom built in closet storage for linen. Shower consists of handheld, faucet, and 10" rainhead; All Kohler products used. Walk-in Shower has tile on its ceiling making it a perfect steam shower.

Master Bathroom Lighting: Black Metal Banded Lantern and Glass Cylinder Pendant Lights | Master Bathroom Vanity: Custom Built Dark Brown Wood with Copper Drawer and Door Pulls; Fantasy Macaubas Quartzite Countertop; White Porcelain Undermount Sinks; Black Matte Wall-mounted Faucets; Three Rectangular Black Framed Mirrors | Master Bathroom Backsplash: Blue-Grey Multi-color Glass Tile | Master Bathroom Tub: Freestanding Bathtub with Matte Black Hardware | Master Bathroom Shower: Large Format Porcelain Tile with Blue-Grey Multi-color Glass Tile Shower Niche, Glass Shower Surround, and Matte Black Shower Hardware | Master Bathroom Wall Color: Blue-Grey | Master Bathroom Flooring: Pebble Tile

Master Bathroom remodel in North Fork vacation house. The marble tile floor flows straight through to the shower eliminating the need for a curb. A stationary glass panel keeps the water in and eliminates the need for a door. Glass tile on the walls compliments the marble on the floor while maintaining the modern feel of the space.

This guest suite has tall board and batten wainscot that wraps the room and incorporates into the bathroom suite. The color palette was pulled from the exterior trim on the hone and the wood batten is typical of a 30s interior architecture and draftsmen detailing.

For this rustic interior design project our Principal Designer, Lori Brock, created a calming retreat for her clients by choosing structured and comfortable furnishings the home. Featured are custom dining and coffee tables, back patio furnishings, paint, accessories, and more. This rustic and traditional feel brings comfort to the homes space.
Photos by Blackstone Edge.
(This interior design project was designed by Lori before she worked for Affinity Home & Design and Affinity was not the General Contractor)

シアトルにあるラグジュアリーな広いコンテンポラリースタイルのおしゃれなマスターバスルーム (フラットパネル扉のキャビネット、置き型浴槽、白い壁、アンダーカウンター洗面器、クオーツストーンの洗面台、白い洗面カウンター、茶色いキャビネット、茶色い床) の写真

A luxury aging in place shower with extra space to mange a wheelchair. This amazing shower offers the full bathing experience with confidence along with ADA Accessibility. The shower control was specifically place at a lower level at he entrance before entering the shower. Two tile colors gives a two-toned look and feel.

Porcelain wood tile, looks like a Zen shower or
sauna
マイアミにあるラグジュアリーな広いコンテンポラリースタイルのおしゃれなマスターバスルーム (アンダーカウンター洗面器、フラットパネル扉のキャビネット、茶色いキャビネット、クオーツストーンの洗面台、ダブルシャワー、一体型トイレ 、茶色いタイル、磁器タイル、グレーの壁、磁器タイルの床、茶色い床、開き戸のシャワー) の写真
マイアミにあるラグジュアリーな広いコンテンポラリースタイルのおしゃれなマスターバスルーム (アンダーカウンター洗面器、フラットパネル扉のキャビネット、茶色いキャビネット、クオーツストーンの洗面台、ダブルシャワー、一体型トイレ 、茶色いタイル、磁器タイル、グレーの壁、磁器タイルの床、茶色い床、開き戸のシャワー) の写真

The Guest Shower is an oasis of marble, glass and polished nickel.
Photography by Peter Morehand
ニューヨークにあるラグジュアリーなトランジショナルスタイルのおしゃれな浴室 (アンダーカウンター洗面器、大理石の洗面台、グレーのタイル、石タイル、家具調キャビネット、茶色いキャビネット、コーナー設置型シャワー、分離型トイレ) の写真
ニューヨークにあるラグジュアリーなトランジショナルスタイルのおしゃれな浴室 (アンダーカウンター洗面器、大理石の洗面台、グレーのタイル、石タイル、家具調キャビネット、茶色いキャビネット、コーナー設置型シャワー、分離型トイレ) の写真

We are delighted to reveal our recent ‘House of Colour’ Barnes project.
We had such fun designing a space that’s not just aesthetically playful and vibrant, but also functional and comfortable for a young family. We loved incorporating lively hues, bold patterns and luxurious textures. What a pleasure to have creative freedom designing interiors that reflect our client’s personality.

バンクーバーにあるラグジュアリーな中くらいな北欧スタイルのおしゃれなマスターバスルーム (フラットパネル扉のキャビネット、茶色いキャビネット、一体型トイレ 、ベージュのタイル、サブウェイタイル、ベージュの壁、ベッセル式洗面器、クオーツストーンの洗面台、ブラウンの洗面カウンター、洗面台2つ、フローティング洗面台) の写真

Wood-Mode 84 cabinetry, Whitney II door style in Cherry wood, matte shale stained finish. Natural cherry interiors and drawer boxes.
シカゴにあるラグジュアリーな巨大なコンテンポラリースタイルのおしゃれなマスターバスルーム (落し込みパネル扉のキャビネット、茶色いキャビネット、置き型浴槽、ベージュのタイル、石タイル、ベージュの壁、ライムストーンの床、アンダーカウンター洗面器、珪岩の洗面台、ベージュの床、ベージュのカウンター、洗面台2つ、造り付け洗面台、三角天井) の写真
シカゴにあるラグジュアリーな巨大なコンテンポラリースタイルのおしゃれなマスターバスルーム (落し込みパネル扉のキャビネット、茶色いキャビネット、置き型浴槽、ベージュのタイル、石タイル、ベージュの壁、ライムストーンの床、アンダーカウンター洗面器、珪岩の洗面台、ベージュの床、ベージュのカウンター、洗面台2つ、造り付け洗面台、三角天井) の写真

シアトルにあるラグジュアリーな広いカントリー風のおしゃれなマスターバスルーム (落し込みパネル扉のキャビネット、茶色いキャビネット、置き型浴槽、アルコーブ型シャワー、一体型トイレ 、白いタイル、セラミックタイル、白い壁、アンダーカウンター洗面器、御影石の洗面台、ベージュの床、開き戸のシャワー、黒い洗面カウンター、洗面台2つ、造り付け洗面台) の写真
ラグジュアリーな浴室・バスルーム (茶色いキャビネット) の写真
1