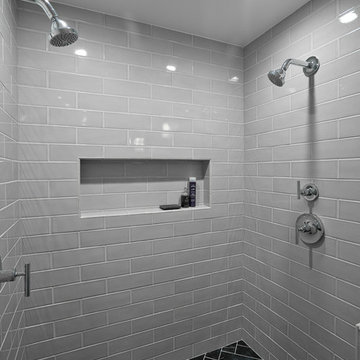トランジショナルスタイルの浴室・バスルーム (茶色いキャビネット) の写真

Ken Wyner Photography
ワシントンD.C.にある中くらいなトランジショナルスタイルのおしゃれなバスルーム (浴槽なし) (茶色いキャビネット、一体型トイレ 、白いタイル、サブウェイタイル、グレーの壁、セラミックタイルの床、アンダーカウンター洗面器、クオーツストーンの洗面台、黒い床、開き戸のシャワー、白い洗面カウンター、アルコーブ型シャワー、フラットパネル扉のキャビネット) の写真
ワシントンD.C.にある中くらいなトランジショナルスタイルのおしゃれなバスルーム (浴槽なし) (茶色いキャビネット、一体型トイレ 、白いタイル、サブウェイタイル、グレーの壁、セラミックタイルの床、アンダーカウンター洗面器、クオーツストーンの洗面台、黒い床、開き戸のシャワー、白い洗面カウンター、アルコーブ型シャワー、フラットパネル扉のキャビネット) の写真

Our clients wanted to add an ensuite bathroom to their charming 1950’s Cape Cod, but they were reluctant to sacrifice the only closet in their owner’s suite. The hall bathroom they’d been sharing with their kids was also in need of an update so we took this into consideration during the design phase to come up with a creative new layout that would tick all their boxes.
By relocating the hall bathroom, we were able to create an ensuite bathroom with a generous shower, double vanity, and plenty of space left over for a separate walk-in closet. We paired the classic look of marble with matte black fixtures to add a sophisticated, modern edge. The natural wood tones of the vanity and teak bench bring warmth to the space. A frosted glass pocket door to the walk-through closet provides privacy, but still allows light through. We gave our clients additional storage by building drawers into the Cape Cod’s eave space.

フェニックスにある高級な広いトランジショナルスタイルのおしゃれなマスターバスルーム (落し込みパネル扉のキャビネット、茶色いキャビネット、置き型浴槽、オープン型シャワー、白いタイル、セラミックタイル、グレーの壁、磁器タイルの床、アンダーカウンター洗面器、珪岩の洗面台、ベージュの床、開き戸のシャワー、白い洗面カウンター、洗面台2つ、造り付け洗面台) の写真

クリーブランドにある高級な中くらいなトランジショナルスタイルのおしゃれなマスターバスルーム (落し込みパネル扉のキャビネット、茶色いキャビネット、置き型浴槽、アルコーブ型シャワー、分離型トイレ、白いタイル、大理石タイル、グレーの壁、大理石の床、アンダーカウンター洗面器、クオーツストーンの洗面台、グレーの床、開き戸のシャワー、白い洗面カウンター、洗面台2つ、独立型洗面台) の写真

ボストンにある高級な中くらいなトランジショナルスタイルのおしゃれなマスターバスルーム (フラットパネル扉のキャビネット、茶色いキャビネット、置き型浴槽、洗い場付きシャワー、壁掛け式トイレ、白いタイル、モザイクタイル、白い壁、セメントタイルの床、アンダーカウンター洗面器、クオーツストーンの洗面台、茶色い床、開き戸のシャワー、白い洗面カウンター、ニッチ、洗面台1つ、独立型洗面台) の写真

Antique dresser turned tiled bathroom vanity has custom screen walls built to provide privacy between the multi green tiled shower and neutral colored and zen ensuite bedroom.

他の地域にある高級な広いトランジショナルスタイルのおしゃれなマスターバスルーム (茶色いキャビネット、緑のタイル、白い壁、白い洗面カウンター、洗面台2つ、造り付け洗面台) の写真

Bronze Green family bathroom with dark rusty red slipper bath, marble herringbone tiles, cast iron fireplace, oak vanity sink, walk-in shower and bronze green tiles, vintage lighting and a lot of art and antiques objects!

The client wanted a bigger shower, so we changed the existing floor plan and made there small tiny shower into an arched and more usable open storage closet concept, while opting for a combo shower/tub area. We incorporated art deco features and arches as you see in the floor tile, shower niche, and overall shape of the new open closet.

サンディエゴにある巨大なトランジショナルスタイルのおしゃれなマスターバスルーム (シェーカースタイル扉のキャビネット、茶色いキャビネット、置き型浴槽、オープン型シャワー、白いタイル、磁器タイル、グレーの壁、大理石の床、アンダーカウンター洗面器、クオーツストーンの洗面台、白い床、オープンシャワー、白い洗面カウンター、シャワーベンチ、洗面台1つ、独立型洗面台) の写真

サンフランシスコにある高級な中くらいなトランジショナルスタイルのおしゃれなマスターバスルーム (落し込みパネル扉のキャビネット、茶色いキャビネット、アルコーブ型シャワー、分離型トイレ、緑のタイル、セラミックタイル、白い壁、磁器タイルの床、アンダーカウンター洗面器、珪岩の洗面台、白い床、開き戸のシャワー、白い洗面カウンター、シャワーベンチ、洗面台2つ、独立型洗面台) の写真

フェニックスにあるラグジュアリーな広いトランジショナルスタイルのおしゃれなバスルーム (浴槽なし) (オープンシェルフ、茶色いキャビネット、一体型トイレ 、白いタイル、白い壁、セメントタイルの床、アンダーカウンター洗面器、大理石の洗面台、黒い床、白い洗面カウンター、トイレ室、洗面台1つ、独立型洗面台、折り上げ天井、パネル壁) の写真

Light and Airy shiplap bathroom was the dream for this hard working couple. The goal was to totally re-create a space that was both beautiful, that made sense functionally and a place to remind the clients of their vacation time. A peaceful oasis. We knew we wanted to use tile that looks like shiplap. A cost effective way to create a timeless look. By cladding the entire tub shower wall it really looks more like real shiplap planked walls.
The center point of the room is the new window and two new rustic beams. Centered in the beams is the rustic chandelier.
Design by Signature Designs Kitchen Bath
Contractor ADR Design & Remodel
Photos by Gail Owens

サンフランシスコにある広いトランジショナルスタイルのおしゃれな子供用バスルーム (落し込みパネル扉のキャビネット、茶色いキャビネット、置き型浴槽、ダブルシャワー、一体型トイレ 、白いタイル、大理石タイル、ベージュの壁、大理石の床、アンダーカウンター洗面器、大理石の洗面台、白い床、開き戸のシャワー、白い洗面カウンター、洗面台2つ、造り付け洗面台、壁紙) の写真

サンフランシスコにある高級な中くらいなトランジショナルスタイルのおしゃれなマスターバスルーム (シェーカースタイル扉のキャビネット、茶色いキャビネット、置き型浴槽、ダブルシャワー、ビデ、白いタイル、磁器タイル、白い壁、クッションフロア、アンダーカウンター洗面器、珪岩の洗面台、茶色い床、開き戸のシャワー、白い洗面カウンター、ニッチ、洗面台2つ、造り付け洗面台、三角天井) の写真

シカゴにあるお手頃価格の小さなトランジショナルスタイルのおしゃれなマスターバスルーム (フラットパネル扉のキャビネット、茶色いキャビネット、アルコーブ型浴槽、シャワー付き浴槽 、一体型トイレ 、青いタイル、セラミックタイル、白い壁、磁器タイルの床、オーバーカウンターシンク、オニキスの洗面台、グレーの床、引戸のシャワー、白い洗面カウンター、トイレ室、洗面台1つ、独立型洗面台) の写真

This bathroom features a striking, sage colored, glass-tiled, shower and brushed gold accents. A mid-century freestanding vanity, hexagon patterned porcelain tile flooring and white and gold drop style pendants add a layer of vintage charm to the space.

We removed the long wall of mirrors and moved the tub into the empty space at the left end of the vanity. We replaced the carpet with a beautiful and durable Luxury Vinyl Plank. We simply refaced the double vanity with a shaker style.

ニューヨークにある高級な中くらいなトランジショナルスタイルのおしゃれなバスルーム (浴槽なし) (家具調キャビネット、茶色いキャビネット、アルコーブ型シャワー、分離型トイレ、白いタイル、白い壁、アンダーカウンター洗面器、テラゾーの洗面台、開き戸のシャワー、マルチカラーの洗面カウンター、セラミックタイル、磁器タイルの床、マルチカラーの床、洗面台1つ、独立型洗面台、三角天井、白い天井) の写真

Ken Wyner Photography
ワシントンD.C.にある中くらいなトランジショナルスタイルのおしゃれなマスターバスルーム (茶色いキャビネット、一体型トイレ 、白いタイル、サブウェイタイル、グレーの壁、セラミックタイルの床、アンダーカウンター洗面器、クオーツストーンの洗面台、黒い床、開き戸のシャワー、白い洗面カウンター、アルコーブ型シャワー) の写真
ワシントンD.C.にある中くらいなトランジショナルスタイルのおしゃれなマスターバスルーム (茶色いキャビネット、一体型トイレ 、白いタイル、サブウェイタイル、グレーの壁、セラミックタイルの床、アンダーカウンター洗面器、クオーツストーンの洗面台、黒い床、開き戸のシャワー、白い洗面カウンター、アルコーブ型シャワー) の写真
トランジショナルスタイルの浴室・バスルーム (茶色いキャビネット) の写真
1