浴室・バスルーム (木製洗面台、茶色いキャビネット) の写真
絞り込み:
資材コスト
並び替え:今日の人気順
写真 1〜20 枚目(全 1,403 枚)
1/3

Download our free ebook, Creating the Ideal Kitchen. DOWNLOAD NOW
This unit, located in a 4-flat owned by TKS Owners Jeff and Susan Klimala, was remodeled as their personal pied-à-terre, and doubles as an Airbnb property when they are not using it. Jeff and Susan were drawn to the location of the building, a vibrant Chicago neighborhood, 4 blocks from Wrigley Field, as well as to the vintage charm of the 1890’s building. The entire 2 bed, 2 bath unit was renovated and furnished, including the kitchen, with a specific Parisian vibe in mind.
Although the location and vintage charm were all there, the building was not in ideal shape -- the mechanicals -- from HVAC, to electrical, plumbing, to needed structural updates, peeling plaster, out of level floors, the list was long. Susan and Jeff drew on their expertise to update the issues behind the walls while also preserving much of the original charm that attracted them to the building in the first place -- heart pine floors, vintage mouldings, pocket doors and transoms.
Because this unit was going to be primarily used as an Airbnb, the Klimalas wanted to make it beautiful, maintain the character of the building, while also specifying materials that would last and wouldn’t break the budget. Susan enjoyed the hunt of specifying these items and still coming up with a cohesive creative space that feels a bit French in flavor.
Parisian style décor is all about casual elegance and an eclectic mix of old and new. Susan had fun sourcing some more personal pieces of artwork for the space, creating a dramatic black, white and moody green color scheme for the kitchen and highlighting the living room with pieces to showcase the vintage fireplace and pocket doors.
Photographer: @MargaretRajic
Photo stylist: @Brandidevers
Do you have a new home that has great bones but just doesn’t feel comfortable and you can’t quite figure out why? Contact us here to see how we can help!

Small bathroom spaces without windows can present a design challenge. Our solution included selecting a beautiful aspen tree wall mural that makes it feel as if you are looking out a window. To keep things light and airy we created a custom natural cedar floating vanity, gold fixtures, and a light green tiled feature wall in the shower.

Bathroom with oak vanity and nice walk-in shower.
ミルウォーキーにある低価格の小さなトランジショナルスタイルのおしゃれなバスルーム (浴槽なし) (家具調キャビネット、茶色いキャビネット、コーナー設置型シャワー、分離型トイレ、白いタイル、磁器タイル、グレーの壁、セメントタイルの床、ベッセル式洗面器、木製洗面台、グレーの床、開き戸のシャワー、ブラウンの洗面カウンター、洗面台1つ、独立型洗面台) の写真
ミルウォーキーにある低価格の小さなトランジショナルスタイルのおしゃれなバスルーム (浴槽なし) (家具調キャビネット、茶色いキャビネット、コーナー設置型シャワー、分離型トイレ、白いタイル、磁器タイル、グレーの壁、セメントタイルの床、ベッセル式洗面器、木製洗面台、グレーの床、開き戸のシャワー、ブラウンの洗面カウンター、洗面台1つ、独立型洗面台) の写真

For this beautiful bathroom, we have used water-proof tadelakt plaster to cover walls and floor and combined a few square meters of exclusive handmade lava tiles that we brought all the way from Morocco. All colours blend in to create a warm and cosy atmosphere for the relaxing shower time.
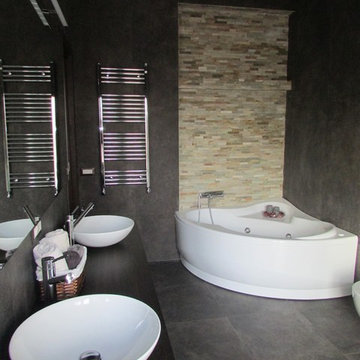
Creazione di un bagno in stile moderno, con rivestimenti in grès porcellanato a parete colore grigio scuro/nero e rivestimento zona idromassaggio e doccia in quarzite.
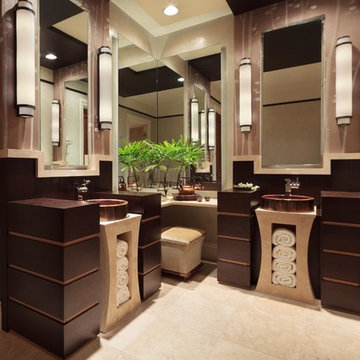
Photo Credit - Lori Hamilton
タンパにある高級な広いアジアンスタイルのおしゃれなマスターバスルーム (フラットパネル扉のキャビネット、茶色いキャビネット、茶色い壁、トラバーチンの床、ベッセル式洗面器、木製洗面台) の写真
タンパにある高級な広いアジアンスタイルのおしゃれなマスターバスルーム (フラットパネル扉のキャビネット、茶色いキャビネット、茶色い壁、トラバーチンの床、ベッセル式洗面器、木製洗面台) の写真

ケルンにある小さなおしゃれなマスターバスルーム (フラットパネル扉のキャビネット、茶色いキャビネット、ドロップイン型浴槽、バリアフリー、壁掛け式トイレ、緑のタイル、セラミックタイル、ピンクの壁、玉石タイル、ベッセル式洗面器、木製洗面台、ベージュの床、ブラウンの洗面カウンター、洗面台1つ、フローティング洗面台) の写真

ブリッジポートにある高級な中くらいなラスティックスタイルのおしゃれなバスルーム (浴槽なし) (レイズドパネル扉のキャビネット、茶色いキャビネット、ドロップイン型浴槽、シャワー付き浴槽 、分離型トイレ、ベージュのタイル、セラミックタイル、白い壁、クッションフロア、ベッセル式洗面器、木製洗面台、茶色い床、シャワーカーテン、青い洗面カウンター) の写真
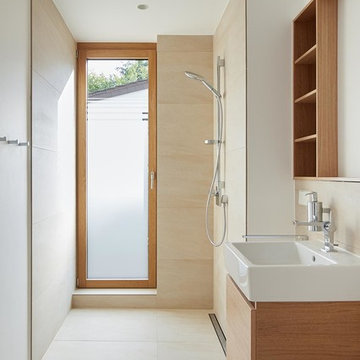
Stephan Baumann, bild_raum
ベルリンにある小さなモダンスタイルのおしゃれな浴室 (フラットパネル扉のキャビネット、茶色いキャビネット、バリアフリー、ベージュのタイル、白い壁、ベッセル式洗面器、木製洗面台、オープンシャワー) の写真
ベルリンにある小さなモダンスタイルのおしゃれな浴室 (フラットパネル扉のキャビネット、茶色いキャビネット、バリアフリー、ベージュのタイル、白い壁、ベッセル式洗面器、木製洗面台、オープンシャワー) の写真
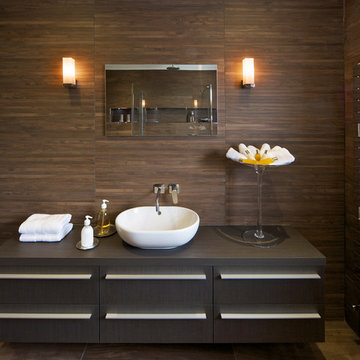
オレンジカウンティにあるお手頃価格の中くらいなラスティックスタイルのおしゃれなマスターバスルーム (フラットパネル扉のキャビネット、茶色いキャビネット、アルコーブ型シャワー、茶色い壁、磁器タイルの床、ベッセル式洗面器、木製洗面台) の写真
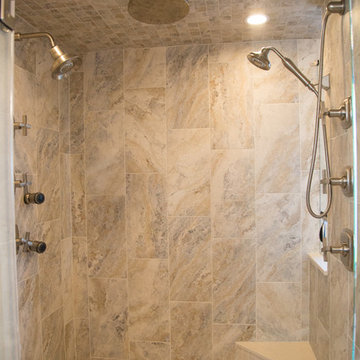
Instead of having a center drain in the shower, we added a corner drain. Now the clients do not have to stand on top of the drain.
デンバーにある高級な広いトランジショナルスタイルのおしゃれなマスターバスルーム (落し込みパネル扉のキャビネット、茶色いキャビネット、ダブルシャワー、ベージュのタイル、磁器タイル、ベージュの壁、磁器タイルの床、アンダーカウンター洗面器、木製洗面台) の写真
デンバーにある高級な広いトランジショナルスタイルのおしゃれなマスターバスルーム (落し込みパネル扉のキャビネット、茶色いキャビネット、ダブルシャワー、ベージュのタイル、磁器タイル、ベージュの壁、磁器タイルの床、アンダーカウンター洗面器、木製洗面台) の写真

A bright bathroom remodel and refurbishment. The clients wanted a lot of storage, a good size bath and a walk in wet room shower which we delivered. Their love of blue was noted and we accented it with yellow, teak furniture and funky black tapware
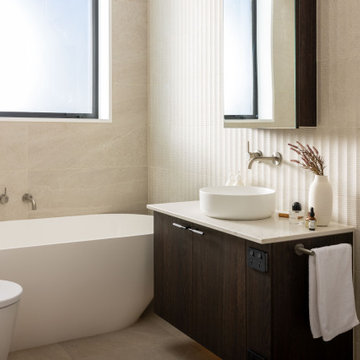
クライストチャーチにある高級な中くらいなモダンスタイルのおしゃれなマスターバスルーム (茶色いキャビネット、置き型浴槽、オープン型シャワー、一体型トイレ 、ベージュのタイル、石タイル、ベージュの壁、ベッセル式洗面器、木製洗面台、オープンシャワー、白い洗面カウンター、洗面台1つ、フローティング洗面台) の写真
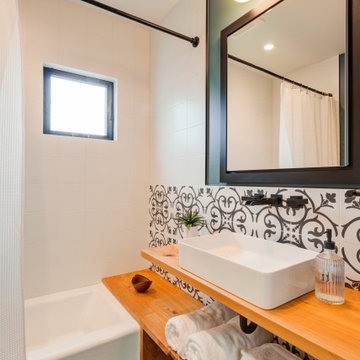
Photo Credit: Treve Johnson Photography
サンフランシスコにある高級な中くらいなトランジショナルスタイルのおしゃれな浴室 (茶色いキャビネット、アルコーブ型浴槽、バリアフリー、壁掛け式トイレ、白いタイル、セラミックタイル、グレーの壁、磁器タイルの床、ベッセル式洗面器、木製洗面台、黒い床、シャワーカーテン、ブラウンの洗面カウンター、洗面台1つ、造り付け洗面台) の写真
サンフランシスコにある高級な中くらいなトランジショナルスタイルのおしゃれな浴室 (茶色いキャビネット、アルコーブ型浴槽、バリアフリー、壁掛け式トイレ、白いタイル、セラミックタイル、グレーの壁、磁器タイルの床、ベッセル式洗面器、木製洗面台、黒い床、シャワーカーテン、ブラウンの洗面カウンター、洗面台1つ、造り付け洗面台) の写真

デトロイトにある高級な中くらいなラスティックスタイルのおしゃれなバスルーム (浴槽なし) (家具調キャビネット、茶色いキャビネット、オープン型シャワー、一体型トイレ 、白い壁、クッションフロア、ベッセル式洗面器、木製洗面台、グレーの床、ブラウンの洗面カウンター、洗面台1つ、造り付け洗面台、塗装板張りの天井、塗装板張りの壁) の写真

パリにある広いコンテンポラリースタイルのおしゃれなマスターバスルーム (インセット扉のキャビネット、茶色いキャビネット、アンダーマウント型浴槽、オープン型シャワー、分離型トイレ、白いタイル、セラミックタイル、黄色い壁、大理石の床、オーバーカウンターシンク、木製洗面台、黒い床、オープンシャワー、ブラウンの洗面カウンター、洗面台2つ) の写真
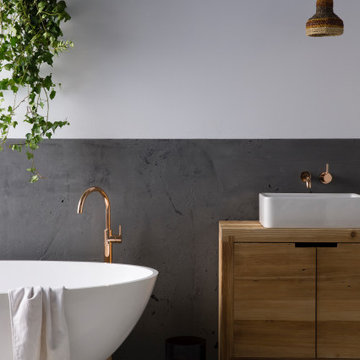
An opulent bathroom featuring a beautiful oval freestanding bath tub and natural wood vanity. The Astra Walker Icon tapware range in Copper provides the perfect finishing touch to this space.
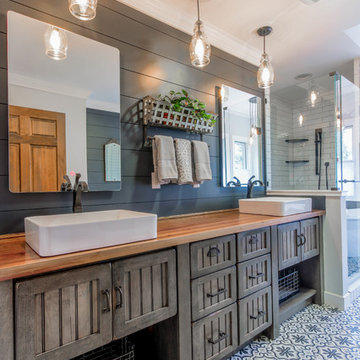
デトロイトにあるお手頃価格の中くらいなラスティックスタイルのおしゃれなマスターバスルーム (落し込みパネル扉のキャビネット、茶色いキャビネット、置き型浴槽、コーナー設置型シャワー、青い壁、モザイクタイル、ベッセル式洗面器、木製洗面台、青い床、開き戸のシャワー、ブラウンの洗面カウンター) の写真

ケントにある中くらいなコンテンポラリースタイルのおしゃれな浴室 (フラットパネル扉のキャビネット、茶色いキャビネット、オープン型シャワー、モノトーンのタイル、ベッセル式洗面器、白い床、開き戸のシャワー、壁掛け式トイレ、白い壁、木製洗面台、ブラウンの洗面カウンター) の写真

This project was done in historical house from the 1920's and we tried to keep the mid central style with vintage vanity, single sink faucet that coming out from the wall, the same for the rain fall shower head valves. the shower was wide enough to have two showers, one on each side with two shampoo niches. we had enough space to add free standing tub with vintage style faucet and sprayer.
浴室・バスルーム (木製洗面台、茶色いキャビネット) の写真
1