浴室・バスルーム (ラミネートカウンター、シャワー付き浴槽 ) の写真
絞り込み:
資材コスト
並び替え:今日の人気順
写真 81〜100 枚目(全 1,658 枚)
1/3
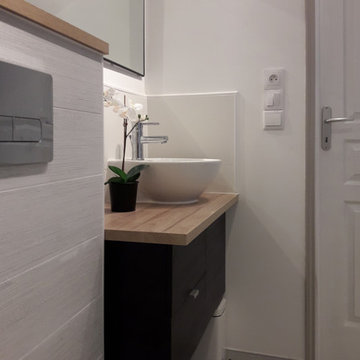
La salle de bains toute blanche avec un meuble noir et ses plans de travail couleur chêne clair. Les détails noirs ajoutent juste assez de punch. Le carrelage de sol et sur le reservoir encastré est Yaki Stucco, un carrelage de 1m20 x 15 en bois brulé blanc. Les carreaux autour du lavabo sont des grands careaux blanc mat à bords retifiés. Les boiseries sont peintes Seigneurie Chromatic Gris Petit Cheval.
photo: Lynn Pennec
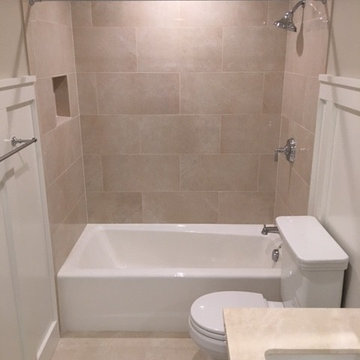
サンフランシスコにある小さなコンテンポラリースタイルのおしゃれなバスルーム (浴槽なし) (シェーカースタイル扉のキャビネット、白いキャビネット、アルコーブ型浴槽、シャワー付き浴槽 、分離型トイレ、ベージュのタイル、石タイル、ベージュの壁、セメントタイルの床、オーバーカウンターシンク、ラミネートカウンター) の写真
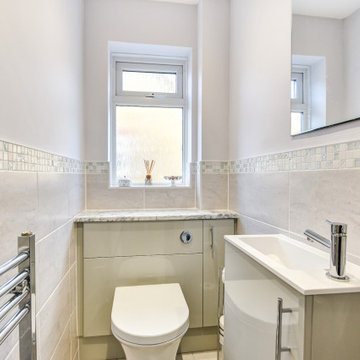
Warm Bathroom in Woodingdean, East Sussex
Designer Aron has created a simple design that works well across this family bathroom and cloakroom in Woodingdean.
The Brief
This Woodingdean client required redesign and rethink for a family bathroom and cloakroom. To keep things simple the design was to be replicated across both rooms, with ample storage to be incorporated into either space.
The brief was relatively simple.
A warm and homely design had to be accompanied by all standard bathroom inclusions.
Design Elements
To maximise storage space in the main bathroom the rear wall has been dedicated to storage. The ensure plenty of space for personal items fitted storage has been opted for, and Aron has specified a customised combination of units based upon the client’s storage requirements.
Earthy grey wall tiles combine nicely with a chosen mosaic tile, which wraps around the entire room and cloakroom space.
Chrome brassware from Vado and Puraflow are used on the semi-recessed basin, as well as showering and bathing functions.
Special Inclusions
The furniture was a key element of this project.
It is primarily for storage, but in terms of design it has been chosen in this Light Grey Gloss finish to add a nice warmth to the family bathroom. By opting for fitted furniture it meant that a wall-to-wall appearance could be incorporated into the design, as well as a custom combination of units.
Atop the furniture, Aron has used a marble effect laminate worktop which ties in nicely with the theme of the space.
Project Highlight
As mentioned the cloakroom utilises the same design, with the addition of a small cloakroom storage unit and sink from Deuco.
Tile choices have also been replicated in this room to half-height. The mosaic tiles particularly look great here as they catch the light through the window.
The End Result
The result is a project that delivers upon the brief, with warm and homely tile choices and plenty of storage across the two rooms.
If you are thinking of a bathroom transformation, discover how our design team can create a new bathroom space that will tick all of your boxes. Arrange a free design appointment in showroom or online today.
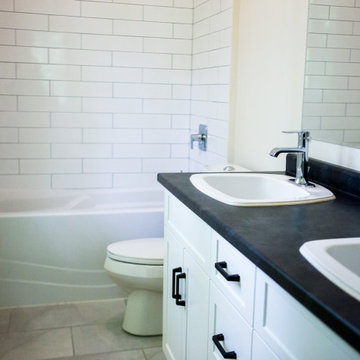
トロントにあるコンテンポラリースタイルのおしゃれな浴室 (シェーカースタイル扉のキャビネット、白いキャビネット、アルコーブ型浴槽、シャワー付き浴槽 、一体型トイレ 、白いタイル、サブウェイタイル、白い壁、磁器タイルの床、オーバーカウンターシンク、ラミネートカウンター、マルチカラーの床、シャワーカーテン、黒い洗面カウンター、洗面台2つ) の写真
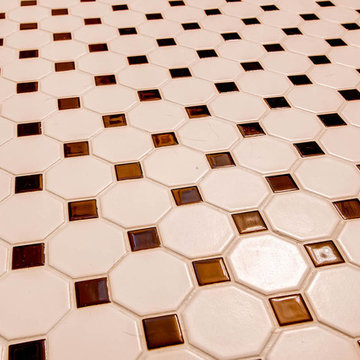
Close up of new checkered tile floor in downstairs bathroom.
デンバーにある中くらいなトラディショナルスタイルのおしゃれなバスルーム (浴槽なし) (フラットパネル扉のキャビネット、濃色木目調キャビネット、ドロップイン型浴槽、シャワー付き浴槽 、一体型トイレ 、モノトーンのタイル、セラミックタイル、ベージュの壁、セラミックタイルの床、オーバーカウンターシンク、ラミネートカウンター) の写真
デンバーにある中くらいなトラディショナルスタイルのおしゃれなバスルーム (浴槽なし) (フラットパネル扉のキャビネット、濃色木目調キャビネット、ドロップイン型浴槽、シャワー付き浴槽 、一体型トイレ 、モノトーンのタイル、セラミックタイル、ベージュの壁、セラミックタイルの床、オーバーカウンターシンク、ラミネートカウンター) の写真
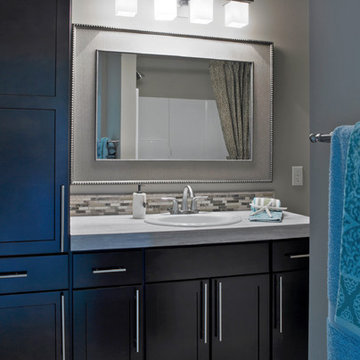
Jagoe Homes, Inc.
Project: The Orchard, Ozark Craftsman Home.
Location: Evansville, Indiana. Elevation: Craftsman-C1, Site Number: TO 1.
他の地域にある小さなトランジショナルスタイルのおしゃれなマスターバスルーム (シェーカースタイル扉のキャビネット、濃色木目調キャビネット、セラミックタイルの床、オーバーカウンターシンク、ラミネートカウンター、グレーのタイル、セラミックタイル、グレーの壁、ドロップイン型浴槽、シャワー付き浴槽 、一体型トイレ 、茶色い床) の写真
他の地域にある小さなトランジショナルスタイルのおしゃれなマスターバスルーム (シェーカースタイル扉のキャビネット、濃色木目調キャビネット、セラミックタイルの床、オーバーカウンターシンク、ラミネートカウンター、グレーのタイル、セラミックタイル、グレーの壁、ドロップイン型浴槽、シャワー付き浴槽 、一体型トイレ 、茶色い床) の写真
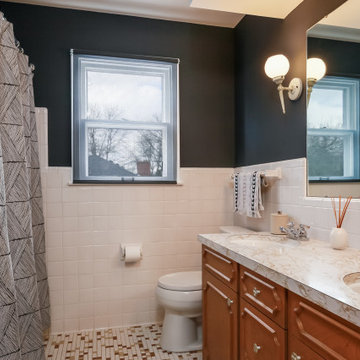
Simple update to existing conditions with paint and accents.
グランドラピッズにある低価格の中くらいなミッドセンチュリースタイルのおしゃれな浴室 (レイズドパネル扉のキャビネット、中間色木目調キャビネット、白いタイル、グレーの壁、磁器タイルの床、マルチカラーの床、洗面台2つ、造り付け洗面台、アルコーブ型浴槽、シャワー付き浴槽 、分離型トイレ、セラミックタイル、アンダーカウンター洗面器、ラミネートカウンター、シャワーカーテン、マルチカラーの洗面カウンター、白い天井) の写真
グランドラピッズにある低価格の中くらいなミッドセンチュリースタイルのおしゃれな浴室 (レイズドパネル扉のキャビネット、中間色木目調キャビネット、白いタイル、グレーの壁、磁器タイルの床、マルチカラーの床、洗面台2つ、造り付け洗面台、アルコーブ型浴槽、シャワー付き浴槽 、分離型トイレ、セラミックタイル、アンダーカウンター洗面器、ラミネートカウンター、シャワーカーテン、マルチカラーの洗面カウンター、白い天井) の写真
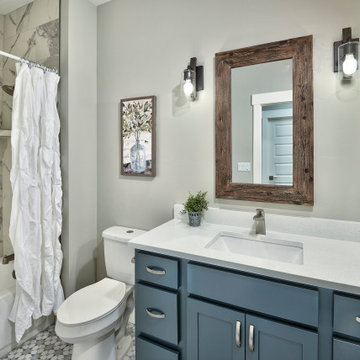
他の地域にあるお手頃価格の中くらいなトラディショナルスタイルのおしゃれな子供用バスルーム (落し込みパネル扉のキャビネット、青いキャビネット、シャワー付き浴槽 、分離型トイレ、グレーの壁、セラミックタイルの床、アンダーカウンター洗面器、ラミネートカウンター、マルチカラーの床、シャワーカーテン、グレーの洗面カウンター、トイレ室、洗面台1つ、造り付け洗面台) の写真
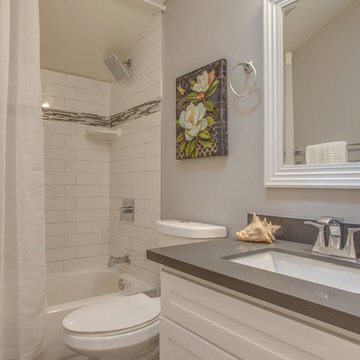
サンフランシスコにあるカントリー風のおしゃれなバスルーム (浴槽なし) (シェーカースタイル扉のキャビネット、白いキャビネット、アルコーブ型浴槽、シャワー付き浴槽 、分離型トイレ、白いタイル、磁器タイル、ベージュの壁、クッションフロア、アンダーカウンター洗面器、ラミネートカウンター) の写真
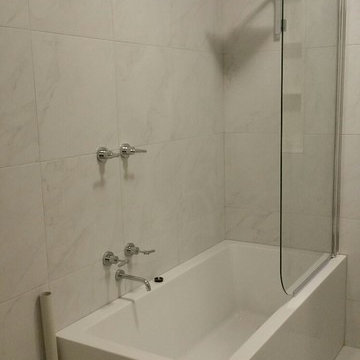
What a difference! The bathroom looks fantastic. I has a clean modern look with a more practical layout, extra cabinetry and room for the washing machine at the end of the bath. Carrara tiles completely cover the walls which gives is a very elegant look.
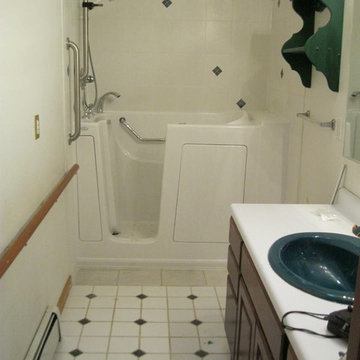
デンバーにある高級な中くらいなコンテンポラリースタイルのおしゃれなバスルーム (浴槽なし) (コーナー型浴槽、シャワー付き浴槽 、レイズドパネル扉のキャビネット、中間色木目調キャビネット、白いタイル、セラミックタイル、白い壁、セラミックタイルの床、オーバーカウンターシンク、ラミネートカウンター、マルチカラーの床、オープンシャワー) の写真
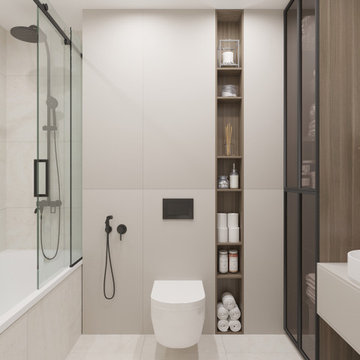
サンクトペテルブルクにあるお手頃価格の中くらいなコンテンポラリースタイルのおしゃれなマスターバスルーム (フラットパネル扉のキャビネット、ベージュのキャビネット、アンダーマウント型浴槽、シャワー付き浴槽 、壁掛け式トイレ、ベージュのタイル、磁器タイル、ベージュの壁、磁器タイルの床、ベッセル式洗面器、ラミネートカウンター、ベージュの床、引戸のシャワー、ベージュのカウンター、洗面台1つ、フローティング洗面台) の写真
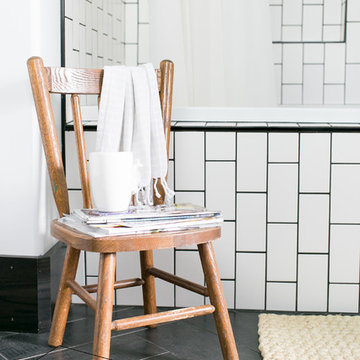
White, bright and clean Olde Farmhouse flip. Photographs by: 12Stones Photography
クリーブランドにある中くらいなカントリー風のおしゃれなマスターバスルーム (家具調キャビネット、淡色木目調キャビネット、ドロップイン型浴槽、シャワー付き浴槽 、モノトーンのタイル、サブウェイタイル、白い壁、モザイクタイル、ベッセル式洗面器、ラミネートカウンター) の写真
クリーブランドにある中くらいなカントリー風のおしゃれなマスターバスルーム (家具調キャビネット、淡色木目調キャビネット、ドロップイン型浴槽、シャワー付き浴槽 、モノトーンのタイル、サブウェイタイル、白い壁、モザイクタイル、ベッセル式洗面器、ラミネートカウンター) の写真
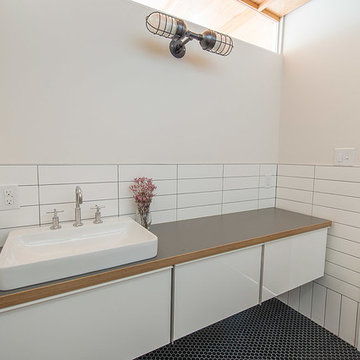
フィラデルフィアにあるインダストリアルスタイルのおしゃれな浴室 (オーバーカウンターシンク、フラットパネル扉のキャビネット、白いキャビネット、ラミネートカウンター、アルコーブ型浴槽、シャワー付き浴槽 、分離型トイレ、黒いタイル、セラミックタイル、白い壁、セラミックタイルの床) の写真

ニューヨークにある高級な広いビーチスタイルのおしゃれなバスルーム (浴槽なし) (落し込みパネル扉のキャビネット、中間色木目調キャビネット、アルコーブ型浴槽、シャワー付き浴槽 、一体型トイレ 、グレーのタイル、大理石タイル、白い壁、セラミックタイルの床、壁付け型シンク、ラミネートカウンター、白い床、開き戸のシャワー、白い洗面カウンター) の写真
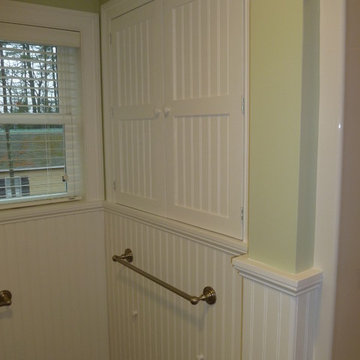
Custom Linen closet built in, utilizing dead space over staircase ceiling.
ボストンにあるお手頃価格の広いトラディショナルスタイルのおしゃれなバスルーム (浴槽なし) (白いキャビネット、アルコーブ型浴槽、シャワー付き浴槽 、グレーのタイル、セラミックタイル、緑の壁、セラミックタイルの床、一体型シンク、ラミネートカウンター) の写真
ボストンにあるお手頃価格の広いトラディショナルスタイルのおしゃれなバスルーム (浴槽なし) (白いキャビネット、アルコーブ型浴槽、シャワー付き浴槽 、グレーのタイル、セラミックタイル、緑の壁、セラミックタイルの床、一体型シンク、ラミネートカウンター) の写真
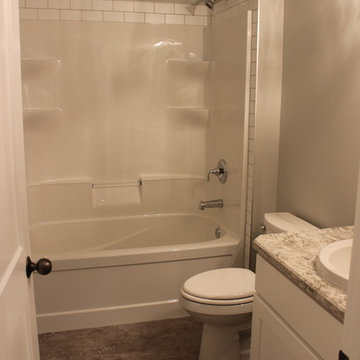
Home Builder Jorgenson Homes
エドモントンにある中くらいなトラディショナルスタイルのおしゃれなマスターバスルーム (落し込みパネル扉のキャビネット、白いキャビネット、ドロップイン型浴槽、シャワー付き浴槽 、分離型トイレ、白いタイル、セラミックタイル、ベージュの壁、クッションフロア、オーバーカウンターシンク、ラミネートカウンター、マルチカラーの床、シャワーカーテン) の写真
エドモントンにある中くらいなトラディショナルスタイルのおしゃれなマスターバスルーム (落し込みパネル扉のキャビネット、白いキャビネット、ドロップイン型浴槽、シャワー付き浴槽 、分離型トイレ、白いタイル、セラミックタイル、ベージュの壁、クッションフロア、オーバーカウンターシンク、ラミネートカウンター、マルチカラーの床、シャワーカーテン) の写真
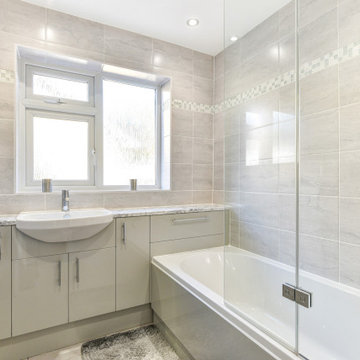
Warm Bathroom in Woodingdean, East Sussex
Designer Aron has created a simple design that works well across this family bathroom and cloakroom in Woodingdean.
The Brief
This Woodingdean client required redesign and rethink for a family bathroom and cloakroom. To keep things simple the design was to be replicated across both rooms, with ample storage to be incorporated into either space.
The brief was relatively simple.
A warm and homely design had to be accompanied by all standard bathroom inclusions.
Design Elements
To maximise storage space in the main bathroom the rear wall has been dedicated to storage. The ensure plenty of space for personal items fitted storage has been opted for, and Aron has specified a customised combination of units based upon the client’s storage requirements.
Earthy grey wall tiles combine nicely with a chosen mosaic tile, which wraps around the entire room and cloakroom space.
Chrome brassware from Vado and Puraflow are used on the semi-recessed basin, as well as showering and bathing functions.
Special Inclusions
The furniture was a key element of this project.
It is primarily for storage, but in terms of design it has been chosen in this Light Grey Gloss finish to add a nice warmth to the family bathroom. By opting for fitted furniture it meant that a wall-to-wall appearance could be incorporated into the design, as well as a custom combination of units.
Atop the furniture, Aron has used a marble effect laminate worktop which ties in nicely with the theme of the space.
Project Highlight
As mentioned the cloakroom utilises the same design, with the addition of a small cloakroom storage unit and sink from Deuco.
Tile choices have also been replicated in this room to half-height. The mosaic tiles particularly look great here as they catch the light through the window.
The End Result
The result is a project that delivers upon the brief, with warm and homely tile choices and plenty of storage across the two rooms.
If you are thinking of a bathroom transformation, discover how our design team can create a new bathroom space that will tick all of your boxes. Arrange a free design appointment in showroom or online today.
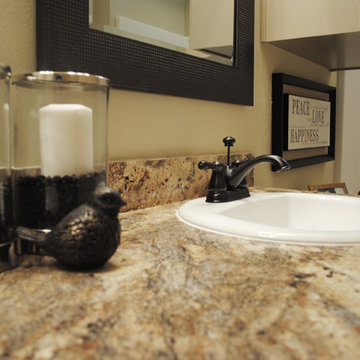
The guest bathroom features a double sink and overhead window to bring natural light into the space. The granite look laminate counters and vinyl wood plank flooring have a nice appeal and correlate with the finishes throughout the rest of the home.
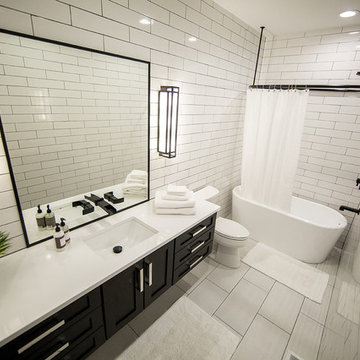
full subway tiled guest bathroom.
シーダーラピッズにある高級な中くらいなトランジショナルスタイルのおしゃれなバスルーム (浴槽なし) (シェーカースタイル扉のキャビネット、黒いキャビネット、置き型浴槽、シャワー付き浴槽 、分離型トイレ、白いタイル、サブウェイタイル、白い壁、セラミックタイルの床、アンダーカウンター洗面器、ラミネートカウンター、グレーの床、シャワーカーテン) の写真
シーダーラピッズにある高級な中くらいなトランジショナルスタイルのおしゃれなバスルーム (浴槽なし) (シェーカースタイル扉のキャビネット、黒いキャビネット、置き型浴槽、シャワー付き浴槽 、分離型トイレ、白いタイル、サブウェイタイル、白い壁、セラミックタイルの床、アンダーカウンター洗面器、ラミネートカウンター、グレーの床、シャワーカーテン) の写真
浴室・バスルーム (ラミネートカウンター、シャワー付き浴槽 ) の写真
5