浴室・バスルーム (ラミネートカウンター、ベージュのキャビネット、シャワー付き浴槽 ) の写真
絞り込み:
資材コスト
並び替え:今日の人気順
写真 1〜20 枚目(全 62 枚)
1/4
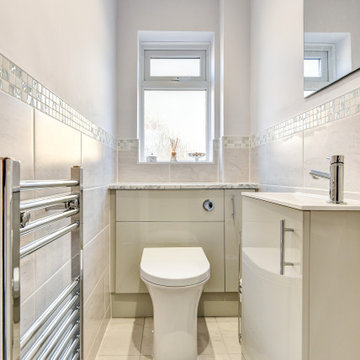
Warm Bathroom in Woodingdean, East Sussex
Designer Aron has created a simple design that works well across this family bathroom and cloakroom in Woodingdean.
The Brief
This Woodingdean client required redesign and rethink for a family bathroom and cloakroom. To keep things simple the design was to be replicated across both rooms, with ample storage to be incorporated into either space.
The brief was relatively simple.
A warm and homely design had to be accompanied by all standard bathroom inclusions.
Design Elements
To maximise storage space in the main bathroom the rear wall has been dedicated to storage. The ensure plenty of space for personal items fitted storage has been opted for, and Aron has specified a customised combination of units based upon the client’s storage requirements.
Earthy grey wall tiles combine nicely with a chosen mosaic tile, which wraps around the entire room and cloakroom space.
Chrome brassware from Vado and Puraflow are used on the semi-recessed basin, as well as showering and bathing functions.
Special Inclusions
The furniture was a key element of this project.
It is primarily for storage, but in terms of design it has been chosen in this Light Grey Gloss finish to add a nice warmth to the family bathroom. By opting for fitted furniture it meant that a wall-to-wall appearance could be incorporated into the design, as well as a custom combination of units.
Atop the furniture, Aron has used a marble effect laminate worktop which ties in nicely with the theme of the space.
Project Highlight
As mentioned the cloakroom utilises the same design, with the addition of a small cloakroom storage unit and sink from Deuco.
Tile choices have also been replicated in this room to half-height. The mosaic tiles particularly look great here as they catch the light through the window.
The End Result
The result is a project that delivers upon the brief, with warm and homely tile choices and plenty of storage across the two rooms.
If you are thinking of a bathroom transformation, discover how our design team can create a new bathroom space that will tick all of your boxes. Arrange a free design appointment in showroom or online today.
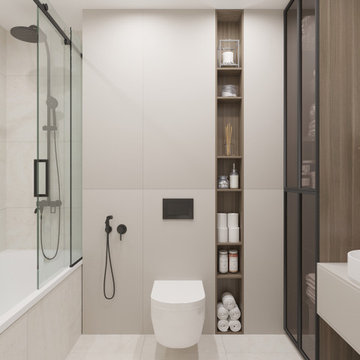
サンクトペテルブルクにあるお手頃価格の中くらいなコンテンポラリースタイルのおしゃれなマスターバスルーム (フラットパネル扉のキャビネット、ベージュのキャビネット、アンダーマウント型浴槽、シャワー付き浴槽 、壁掛け式トイレ、ベージュのタイル、磁器タイル、ベージュの壁、磁器タイルの床、ベッセル式洗面器、ラミネートカウンター、ベージュの床、引戸のシャワー、ベージュのカウンター、洗面台1つ、フローティング洗面台) の写真
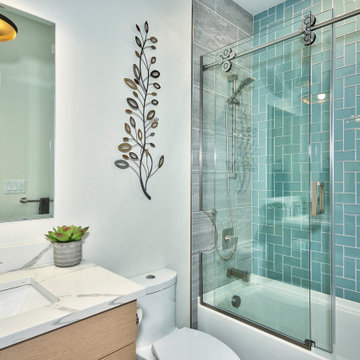
他の地域にあるお手頃価格の小さなコンテンポラリースタイルのおしゃれな子供用バスルーム (フラットパネル扉のキャビネット、ベージュのキャビネット、シャワー付き浴槽 、分離型トイレ、白い壁、セラミックタイルの床、アンダーカウンター洗面器、ラミネートカウンター、白い床、シャワーカーテン、白い洗面カウンター) の写真
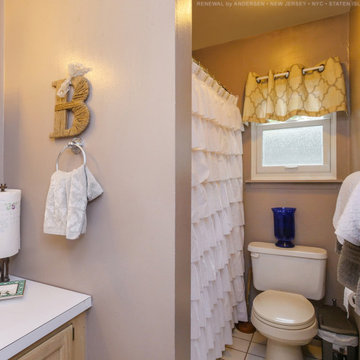
Charming bathroom with new double hung window with obscured glass for privacy. This lovely stylish bathroom look great with its beige and white decor, and this white replacement window with privacy glass provides added style and function. Find out more about getting new windows for your home from Renewal by Andersen of New Jersey, New York City, The Bronx and Staten Island.
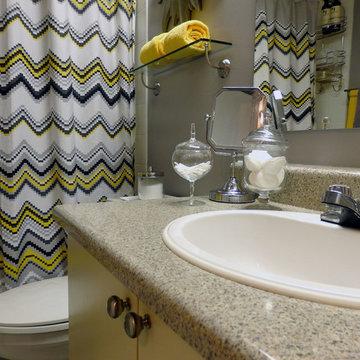
Dominika Pate Interiors
トロントにある低価格の小さなモダンスタイルのおしゃれなマスターバスルーム (グレーの壁、一体型シンク、フラットパネル扉のキャビネット、ベージュのキャビネット、ラミネートカウンター、アルコーブ型浴槽、シャワー付き浴槽 、分離型トイレ、白いタイル、セラミックタイル) の写真
トロントにある低価格の小さなモダンスタイルのおしゃれなマスターバスルーム (グレーの壁、一体型シンク、フラットパネル扉のキャビネット、ベージュのキャビネット、ラミネートカウンター、アルコーブ型浴槽、シャワー付き浴槽 、分離型トイレ、白いタイル、セラミックタイル) の写真
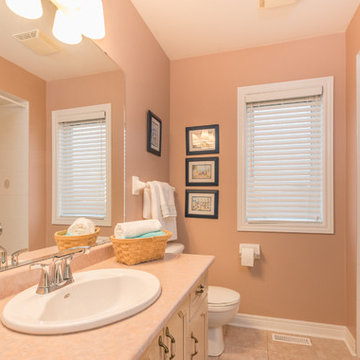
トロントにあるお手頃価格の中くらいなトランジショナルスタイルのおしゃれなバスルーム (浴槽なし) (落し込みパネル扉のキャビネット、ベージュのキャビネット、アルコーブ型浴槽、シャワー付き浴槽 、分離型トイレ、ピンクの壁、セラミックタイルの床、オーバーカウンターシンク、ラミネートカウンター、シャワーカーテン) の写真
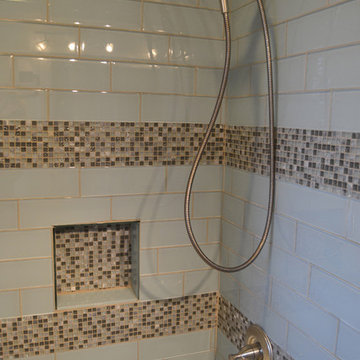
Pretty glass tile gave this shower surround a spa-like feel!
Photos by: Melanie Rogers
他の地域にあるお手頃価格の中くらいなトランジショナルスタイルのおしゃれな浴室 (レイズドパネル扉のキャビネット、ベージュのキャビネット、シャワー付き浴槽 、マルチカラーのタイル、ガラスタイル、セラミックタイルの床、アンダーカウンター洗面器、ラミネートカウンター、マルチカラーの床、シャワーカーテン) の写真
他の地域にあるお手頃価格の中くらいなトランジショナルスタイルのおしゃれな浴室 (レイズドパネル扉のキャビネット、ベージュのキャビネット、シャワー付き浴槽 、マルチカラーのタイル、ガラスタイル、セラミックタイルの床、アンダーカウンター洗面器、ラミネートカウンター、マルチカラーの床、シャワーカーテン) の写真
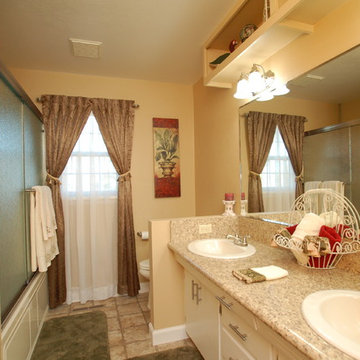
New bathtub with cultured stone surround, rain glass shower door, vinyl flooring, laminate countertop with new fixtures, painted cabinets and modified upper cabinets open up this main bath in 1970s home.
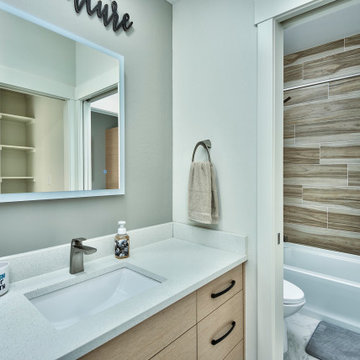
他の地域にあるお手頃価格の小さなコンテンポラリースタイルのおしゃれな子供用バスルーム (フラットパネル扉のキャビネット、ベージュのキャビネット、シャワー付き浴槽 、分離型トイレ、白い壁、セラミックタイルの床、アンダーカウンター洗面器、ラミネートカウンター、白い床、シャワーカーテン、白い洗面カウンター) の写真
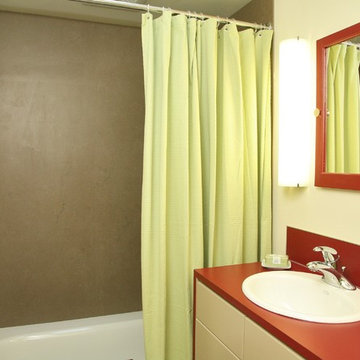
Simple bathroom using economical and durable finishes, cheered up by a red laminate wrap on the Ikea vanity. Efficient lighting and skylight for balance.
Michael Stadler
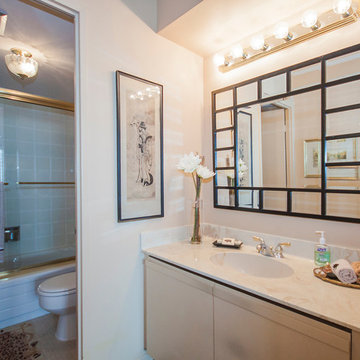
The ensuite dressing room & sink, lead to the separate bathroom & shower area... Sheila Singer Design
トロントにある中くらいなエクレクティックスタイルのおしゃれなマスターバスルーム (一体型シンク、フラットパネル扉のキャビネット、ラミネートカウンター、アルコーブ型浴槽、シャワー付き浴槽 、分離型トイレ、ベージュのタイル、磁器タイル、ベージュの壁、磁器タイルの床、ベージュのキャビネット、ベージュの床、引戸のシャワー、ベージュのカウンター) の写真
トロントにある中くらいなエクレクティックスタイルのおしゃれなマスターバスルーム (一体型シンク、フラットパネル扉のキャビネット、ラミネートカウンター、アルコーブ型浴槽、シャワー付き浴槽 、分離型トイレ、ベージュのタイル、磁器タイル、ベージュの壁、磁器タイルの床、ベージュのキャビネット、ベージュの床、引戸のシャワー、ベージュのカウンター) の写真
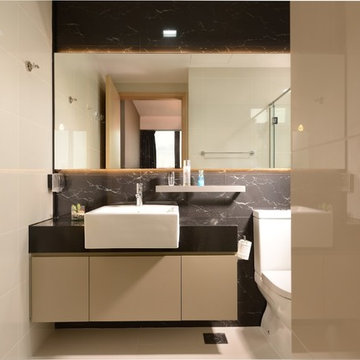
シンガポールにある中くらいなラスティックスタイルのおしゃれなマスターバスルーム (オーバーカウンターシンク、フラットパネル扉のキャビネット、ベージュのキャビネット、ラミネートカウンター、シャワー付き浴槽 、一体型トイレ 、黒いタイル、セラミックタイル、黒い壁、セラミックタイルの床) の写真
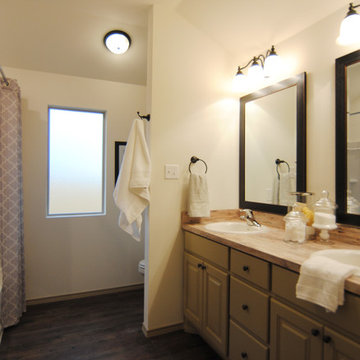
Master bathroom.
オースティンにあるお手頃価格の中くらいなエクレクティックスタイルのおしゃれなマスターバスルーム (落し込みパネル扉のキャビネット、ベージュのキャビネット、ドロップイン型浴槽、シャワー付き浴槽 、分離型トイレ、白い壁、クッションフロア、オーバーカウンターシンク、ラミネートカウンター) の写真
オースティンにあるお手頃価格の中くらいなエクレクティックスタイルのおしゃれなマスターバスルーム (落し込みパネル扉のキャビネット、ベージュのキャビネット、ドロップイン型浴槽、シャワー付き浴槽 、分離型トイレ、白い壁、クッションフロア、オーバーカウンターシンク、ラミネートカウンター) の写真
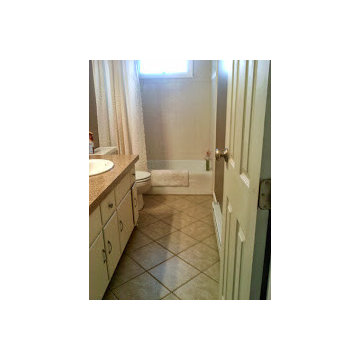
他の地域にあるお手頃価格の小さなコンテンポラリースタイルのおしゃれなマスターバスルーム (オーバーカウンターシンク、ベージュのキャビネット、ラミネートカウンター、アルコーブ型浴槽、シャワー付き浴槽 、一体型トイレ 、茶色いタイル、セラミックタイル、茶色い壁、セラミックタイルの床) の写真
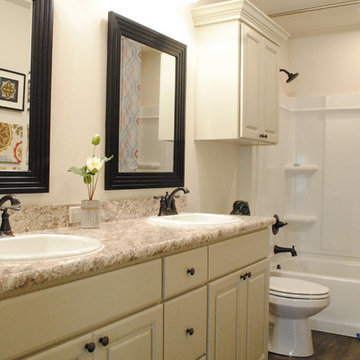
Guest bathroom with double sinks.
オースティンにあるお手頃価格の中くらいなトランジショナルスタイルのおしゃれな子供用バスルーム (落し込みパネル扉のキャビネット、ベージュのキャビネット、シャワー付き浴槽 、分離型トイレ、ベージュの壁、クッションフロア、オーバーカウンターシンク、ラミネートカウンター) の写真
オースティンにあるお手頃価格の中くらいなトランジショナルスタイルのおしゃれな子供用バスルーム (落し込みパネル扉のキャビネット、ベージュのキャビネット、シャワー付き浴槽 、分離型トイレ、ベージュの壁、クッションフロア、オーバーカウンターシンク、ラミネートカウンター) の写真
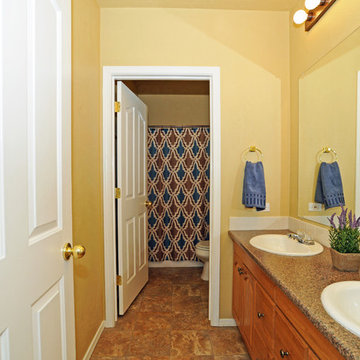
ボイシにある中くらいなトラディショナルスタイルのおしゃれな浴室 (オーバーカウンターシンク、レイズドパネル扉のキャビネット、ベージュのキャビネット、ラミネートカウンター、ドロップイン型浴槽、シャワー付き浴槽 、一体型トイレ 、白いタイル、磁器タイル、ベージュの壁、クッションフロア) の写真
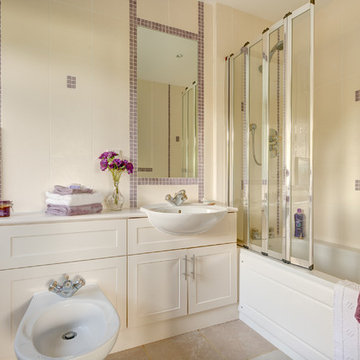
This individual marine home blends contemporary and classical styling over three floors, The principle rooms have lovely panoramic sea and coastal views. Colin Cadle Photography, Photo Styling Jan Cadle

Warm Bathroom in Woodingdean, East Sussex
Designer Aron has created a simple design that works well across this family bathroom and cloakroom in Woodingdean.
The Brief
This Woodingdean client required redesign and rethink for a family bathroom and cloakroom. To keep things simple the design was to be replicated across both rooms, with ample storage to be incorporated into either space.
The brief was relatively simple.
A warm and homely design had to be accompanied by all standard bathroom inclusions.
Design Elements
To maximise storage space in the main bathroom the rear wall has been dedicated to storage. The ensure plenty of space for personal items fitted storage has been opted for, and Aron has specified a customised combination of units based upon the client’s storage requirements.
Earthy grey wall tiles combine nicely with a chosen mosaic tile, which wraps around the entire room and cloakroom space.
Chrome brassware from Vado and Puraflow are used on the semi-recessed basin, as well as showering and bathing functions.
Special Inclusions
The furniture was a key element of this project.
It is primarily for storage, but in terms of design it has been chosen in this Light Grey Gloss finish to add a nice warmth to the family bathroom. By opting for fitted furniture it meant that a wall-to-wall appearance could be incorporated into the design, as well as a custom combination of units.
Atop the furniture, Aron has used a marble effect laminate worktop which ties in nicely with the theme of the space.
Project Highlight
As mentioned the cloakroom utilises the same design, with the addition of a small cloakroom storage unit and sink from Deuco.
Tile choices have also been replicated in this room to half-height. The mosaic tiles particularly look great here as they catch the light through the window.
The End Result
The result is a project that delivers upon the brief, with warm and homely tile choices and plenty of storage across the two rooms.
If you are thinking of a bathroom transformation, discover how our design team can create a new bathroom space that will tick all of your boxes. Arrange a free design appointment in showroom or online today.
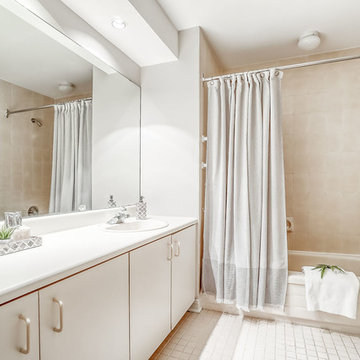
Welcome to one of the most prestigious addresses in Rockliffe. While the exterior frontage looks narrow, it is surprising spacious on the inside. Being anxious to view the space, the interior was disappointingly dated. Clearly a home that was well loved, but never maintained. Renovations were not in the budget, so with fresh paint and a new look, we truly transformed this property into an up and coming space. Simply lovely with an outstanding view of the pond!
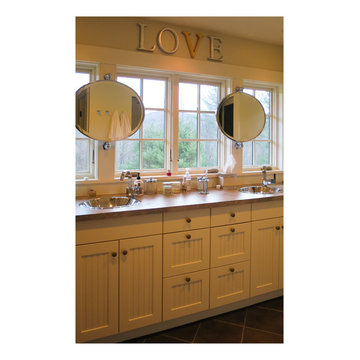
D. Beilman
バーリントンにある高級な小さなトラディショナルスタイルのおしゃれなマスターバスルーム (インセット扉のキャビネット、ベージュのキャビネット、アルコーブ型浴槽、シャワー付き浴槽 、分離型トイレ、黒いタイル、磁器タイル、ベージュの壁、セラミックタイルの床、オーバーカウンターシンク、ラミネートカウンター) の写真
バーリントンにある高級な小さなトラディショナルスタイルのおしゃれなマスターバスルーム (インセット扉のキャビネット、ベージュのキャビネット、アルコーブ型浴槽、シャワー付き浴槽 、分離型トイレ、黒いタイル、磁器タイル、ベージュの壁、セラミックタイルの床、オーバーカウンターシンク、ラミネートカウンター) の写真
浴室・バスルーム (ラミネートカウンター、ベージュのキャビネット、シャワー付き浴槽 ) の写真
1