浴室・バスルーム (ラミネートカウンター、リノリウムの床、シャワー付き浴槽 ) の写真
絞り込み:
資材コスト
並び替え:今日の人気順
写真 1〜20 枚目(全 96 枚)
1/4

As you can see the bathroom vanity and countertop ties in nicely with the rest of the home.
他の地域にある高級な中くらいなラスティックスタイルのおしゃれなマスターバスルーム (落し込みパネル扉のキャビネット、淡色木目調キャビネット、ドロップイン型浴槽、シャワー付き浴槽 、分離型トイレ、ベージュのタイル、ベージュの壁、リノリウムの床、オーバーカウンターシンク、ラミネートカウンター、茶色い床、シャワーカーテン) の写真
他の地域にある高級な中くらいなラスティックスタイルのおしゃれなマスターバスルーム (落し込みパネル扉のキャビネット、淡色木目調キャビネット、ドロップイン型浴槽、シャワー付き浴槽 、分離型トイレ、ベージュのタイル、ベージュの壁、リノリウムの床、オーバーカウンターシンク、ラミネートカウンター、茶色い床、シャワーカーテン) の写真
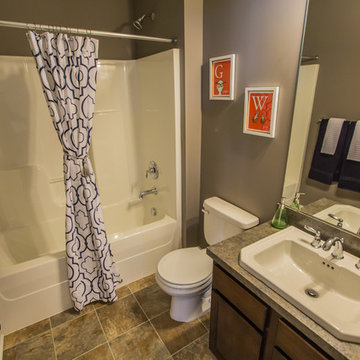
Dave Niziolek
フィラデルフィアにある低価格の小さなトランジショナルスタイルのおしゃれな浴室 (オーバーカウンターシンク、シェーカースタイル扉のキャビネット、中間色木目調キャビネット、ラミネートカウンター、アルコーブ型浴槽、シャワー付き浴槽 、ベージュのタイル、ベージュの壁、リノリウムの床、分離型トイレ) の写真
フィラデルフィアにある低価格の小さなトランジショナルスタイルのおしゃれな浴室 (オーバーカウンターシンク、シェーカースタイル扉のキャビネット、中間色木目調キャビネット、ラミネートカウンター、アルコーブ型浴槽、シャワー付き浴槽 、ベージュのタイル、ベージュの壁、リノリウムの床、分離型トイレ) の写真
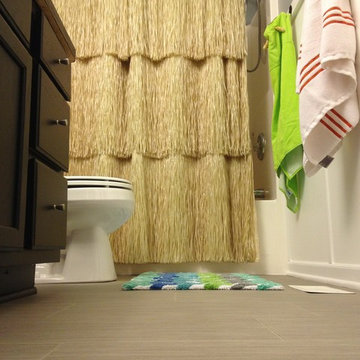
Erinteriors
クリーブランドにあるお手頃価格の小さなビーチスタイルのおしゃれな子供用バスルーム (落し込みパネル扉のキャビネット、黒いキャビネット、アルコーブ型浴槽、シャワー付き浴槽 、分離型トイレ、グレーの壁、リノリウムの床、ラミネートカウンター、オーバーカウンターシンク) の写真
クリーブランドにあるお手頃価格の小さなビーチスタイルのおしゃれな子供用バスルーム (落し込みパネル扉のキャビネット、黒いキャビネット、アルコーブ型浴槽、シャワー付き浴槽 、分離型トイレ、グレーの壁、リノリウムの床、ラミネートカウンター、オーバーカウンターシンク) の写真

REpixs.com
ポートランドにあるお手頃価格の中くらいなミッドセンチュリースタイルのおしゃれなマスターバスルーム (フラットパネル扉のキャビネット、中間色木目調キャビネット、アルコーブ型浴槽、シャワー付き浴槽 、分離型トイレ、グレーのタイル、セラミックタイル、緑の壁、リノリウムの床、オーバーカウンターシンク、ラミネートカウンター、緑の床、シャワーカーテン) の写真
ポートランドにあるお手頃価格の中くらいなミッドセンチュリースタイルのおしゃれなマスターバスルーム (フラットパネル扉のキャビネット、中間色木目調キャビネット、アルコーブ型浴槽、シャワー付き浴槽 、分離型トイレ、グレーのタイル、セラミックタイル、緑の壁、リノリウムの床、オーバーカウンターシンク、ラミネートカウンター、緑の床、シャワーカーテン) の写真

The owners of this home came to us with a plan to build a new high-performance home that physically and aesthetically fit on an infill lot in an old well-established neighborhood in Bellingham. The Craftsman exterior detailing, Scandinavian exterior color palette, and timber details help it blend into the older neighborhood. At the same time the clean modern interior allowed their artistic details and displayed artwork take center stage.
We started working with the owners and the design team in the later stages of design, sharing our expertise with high-performance building strategies, custom timber details, and construction cost planning. Our team then seamlessly rolled into the construction phase of the project, working with the owners and Michelle, the interior designer until the home was complete.
The owners can hardly believe the way it all came together to create a bright, comfortable, and friendly space that highlights their applied details and favorite pieces of art.
Photography by Radley Muller Photography
Design by Deborah Todd Building Design Services
Interior Design by Spiral Studios

photo by Ronda Batchelor
Glass and stone tile back splash
ソルトレイクシティにある低価格の中くらいなインダストリアルスタイルのおしゃれな浴室 (落し込みパネル扉のキャビネット、青いキャビネット、アルコーブ型浴槽、シャワー付き浴槽 、分離型トイレ、白いタイル、ガラスタイル、グレーの壁、リノリウムの床、オーバーカウンターシンク、ラミネートカウンター) の写真
ソルトレイクシティにある低価格の中くらいなインダストリアルスタイルのおしゃれな浴室 (落し込みパネル扉のキャビネット、青いキャビネット、アルコーブ型浴槽、シャワー付き浴槽 、分離型トイレ、白いタイル、ガラスタイル、グレーの壁、リノリウムの床、オーバーカウンターシンク、ラミネートカウンター) の写真
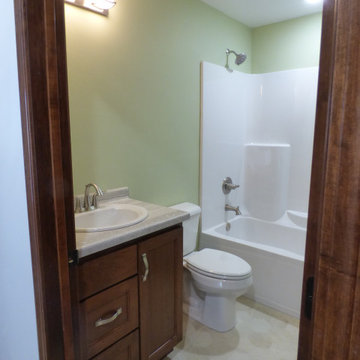
他の地域にある低価格の中くらいなトラディショナルスタイルのおしゃれな子供用バスルーム (フラットパネル扉のキャビネット、濃色木目調キャビネット、アルコーブ型浴槽、シャワー付き浴槽 、一体型トイレ 、緑の壁、リノリウムの床、オーバーカウンターシンク、ラミネートカウンター、ベージュの床、シャワーカーテン、ベージュのカウンター、洗面台1つ、造り付け洗面台) の写真
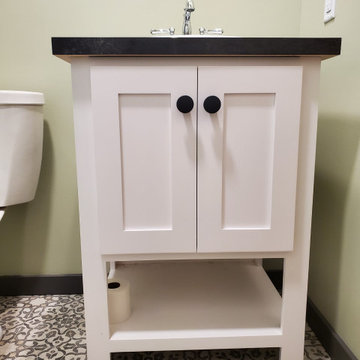
他の地域にある低価格の小さなカントリー風のおしゃれなマスターバスルーム (シェーカースタイル扉のキャビネット、白いキャビネット、シャワー付き浴槽 、分離型トイレ、緑の壁、リノリウムの床、オーバーカウンターシンク、ラミネートカウンター、グレーの床、シャワーカーテン、黒い洗面カウンター、洗面台1つ、独立型洗面台) の写真
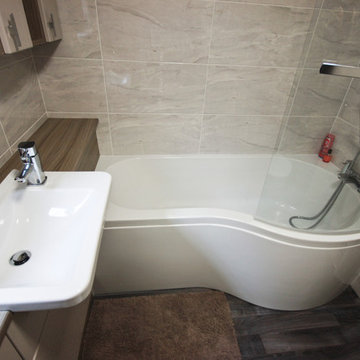
Bathroom Installtion carried out by Rubberduck Bathrooms on Elwick Road in Redcar. The new bathroom installation consisted of the following products:
Shower
Ideal Standard Low Pressure Shower
Bath
Essential P Shape Bath
McAlpine Clicker Waste
Munro Bath Filler with shower
Bath Screen
Basin
Vitra S50 Square Compact
Munro Basin Tap
Toilet
Vitra S50 BTW Pan
Quick Release Soft Close Seat
Vortex Cistern
Furniture
Noble Core – Cashmere gloss Doors – Drift Carcass and worktops
Nobel 500 WC unit
Nobel 600 Vainity Basin Unit
Noble 300 Tall Boy
End Panel
Bushboard Worktop
Plinth
Wall Units
2 x 200mm Door units
1x 200mm open unit
Heating
Wendove 800 x 750 Towel Warmer
Chrome Corner TRV Radiator Valves
Walls
20 m2 Ceaser Grey Gloss 600 x 300
Floor
Cushion Flooring (Wilkie Grip Extra Wood 3214)
LED Mirror
Pheonix solar 900 x 600
www.rubberduckbathrooms.co.uk
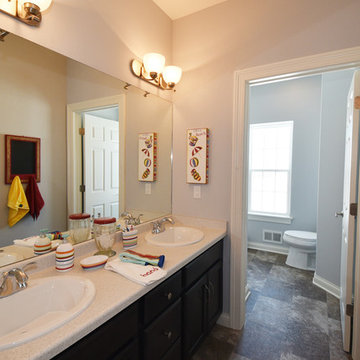
Detour Marketing, LLC
ミルウォーキーにあるお手頃価格の中くらいなトラディショナルスタイルのおしゃれな子供用バスルーム (オーバーカウンターシンク、シェーカースタイル扉のキャビネット、濃色木目調キャビネット、ラミネートカウンター、ドロップイン型浴槽、シャワー付き浴槽 、グレーの壁、リノリウムの床) の写真
ミルウォーキーにあるお手頃価格の中くらいなトラディショナルスタイルのおしゃれな子供用バスルーム (オーバーカウンターシンク、シェーカースタイル扉のキャビネット、濃色木目調キャビネット、ラミネートカウンター、ドロップイン型浴槽、シャワー付き浴槽 、グレーの壁、リノリウムの床) の写真
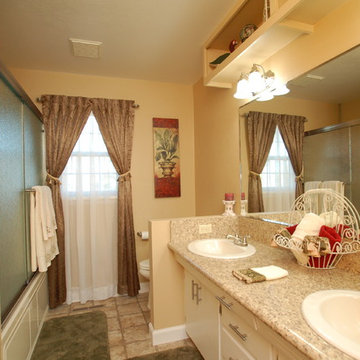
New bathtub with cultured stone surround, rain glass shower door, vinyl flooring, laminate countertop with new fixtures, painted cabinets and modified upper cabinets open up this main bath in 1970s home.
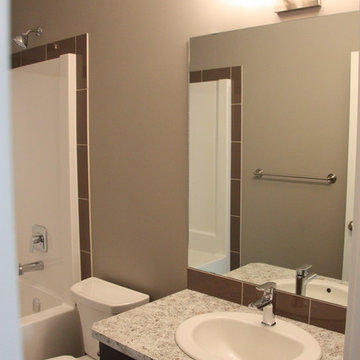
Krest Homes
カルガリーにある低価格の小さなトラディショナルスタイルのおしゃれな子供用バスルーム (オーバーカウンターシンク、フラットパネル扉のキャビネット、茶色いキャビネット、ラミネートカウンター、ドロップイン型浴槽、シャワー付き浴槽 、一体型トイレ 、茶色いタイル、セラミックタイル、グレーの壁、リノリウムの床) の写真
カルガリーにある低価格の小さなトラディショナルスタイルのおしゃれな子供用バスルーム (オーバーカウンターシンク、フラットパネル扉のキャビネット、茶色いキャビネット、ラミネートカウンター、ドロップイン型浴槽、シャワー付き浴槽 、一体型トイレ 、茶色いタイル、セラミックタイル、グレーの壁、リノリウムの床) の写真
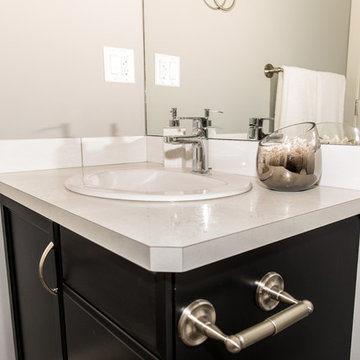
Krest Homes
カルガリーにある低価格の小さなトラディショナルスタイルのおしゃれな子供用バスルーム (オーバーカウンターシンク、フラットパネル扉のキャビネット、グレーのキャビネット、ラミネートカウンター、ドロップイン型浴槽、シャワー付き浴槽 、一体型トイレ 、白いタイル、セラミックタイル、グレーの壁、リノリウムの床) の写真
カルガリーにある低価格の小さなトラディショナルスタイルのおしゃれな子供用バスルーム (オーバーカウンターシンク、フラットパネル扉のキャビネット、グレーのキャビネット、ラミネートカウンター、ドロップイン型浴槽、シャワー付き浴槽 、一体型トイレ 、白いタイル、セラミックタイル、グレーの壁、リノリウムの床) の写真
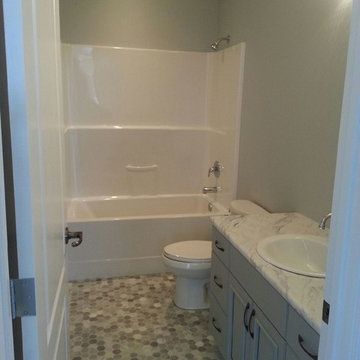
カルガリーにある低価格の小さなトランジショナルスタイルのおしゃれな子供用バスルーム (レイズドパネル扉のキャビネット、グレーのキャビネット、グレーの壁、リノリウムの床、ラミネートカウンター、アルコーブ型浴槽、シャワー付き浴槽 、シャワーカーテン) の写真
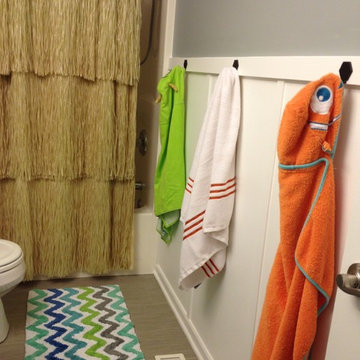
Erinteriors
クリーブランドにあるお手頃価格の小さなビーチスタイルのおしゃれな子供用バスルーム (落し込みパネル扉のキャビネット、黒いキャビネット、アルコーブ型浴槽、シャワー付き浴槽 、分離型トイレ、グレーの壁、リノリウムの床、ラミネートカウンター、オーバーカウンターシンク) の写真
クリーブランドにあるお手頃価格の小さなビーチスタイルのおしゃれな子供用バスルーム (落し込みパネル扉のキャビネット、黒いキャビネット、アルコーブ型浴槽、シャワー付き浴槽 、分離型トイレ、グレーの壁、リノリウムの床、ラミネートカウンター、オーバーカウンターシンク) の写真
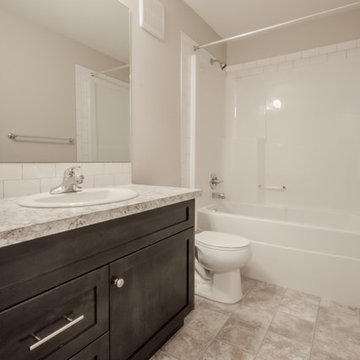
カルガリーにあるトランジショナルスタイルのおしゃれなマスターバスルーム (シェーカースタイル扉のキャビネット、濃色木目調キャビネット、アルコーブ型浴槽、シャワー付き浴槽 、分離型トイレ、白いタイル、サブウェイタイル、グレーの壁、リノリウムの床、オーバーカウンターシンク、ラミネートカウンター) の写真
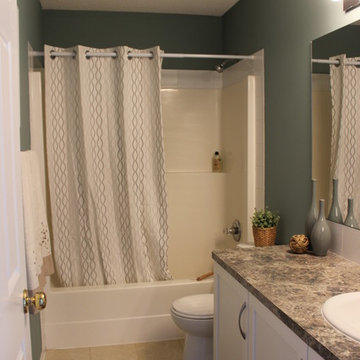
カルガリーにある中くらいなコンテンポラリースタイルのおしゃれな浴室 (シェーカースタイル扉のキャビネット、白いキャビネット、アルコーブ型浴槽、シャワー付き浴槽 、一体型トイレ 、白いタイル、セラミックタイル、青い壁、リノリウムの床、オーバーカウンターシンク、ラミネートカウンター、黄色い床、シャワーカーテン) の写真
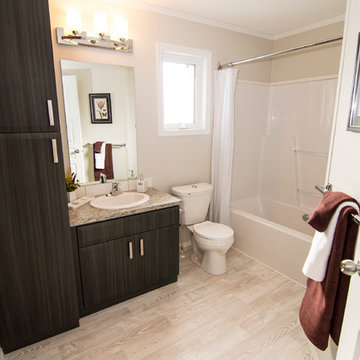
Triple M Housing's 2015 show home featuring EVO profile PVC cabinets in Licorice, Uptown stainless door & drawer pulls, White Oak wood look linoleum, Full cream subway tile backsplash with decorative glass tile insert. This Manufactured home defies what is traditionally thought of as a "Mobile Home
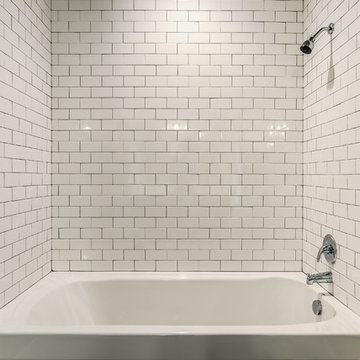
Single-level townhouse that doesn’t compromise function or style. Thoughtful touches like stamped concrete, apron front farmhouse sink, granite breakfast bar, stainless steel appliances and range hood accented with simple, classic white subway tile, statement Pottery Barn lighting in dining, and covered porch for year round enjoyment.
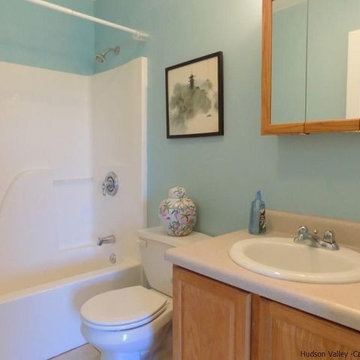
Daniel Winn
ニューヨークにある低価格の広いトラディショナルスタイルのおしゃれなマスターバスルーム (落し込みパネル扉のキャビネット、中間色木目調キャビネット、ドロップイン型浴槽、シャワー付き浴槽 、一体型トイレ 、青い壁、オーバーカウンターシンク、ラミネートカウンター、ベージュのタイル、セラミックタイル、リノリウムの床) の写真
ニューヨークにある低価格の広いトラディショナルスタイルのおしゃれなマスターバスルーム (落し込みパネル扉のキャビネット、中間色木目調キャビネット、ドロップイン型浴槽、シャワー付き浴槽 、一体型トイレ 、青い壁、オーバーカウンターシンク、ラミネートカウンター、ベージュのタイル、セラミックタイル、リノリウムの床) の写真
浴室・バスルーム (ラミネートカウンター、リノリウムの床、シャワー付き浴槽 ) の写真
1