浴室・バスルーム (ラミネートカウンター、シャワー付き浴槽 、造り付け洗面台) の写真
絞り込み:
資材コスト
並び替え:今日の人気順
写真 1〜20 枚目(全 161 枚)
1/4

My client's mother had a love for all things 60's, 70's & 80's. Her home was overflowing with original pieces in every corner, on every wall and in every nook and cranny. It was a crazy mish mosh of pieces and styles. When my clients decided to sell their parent's beloved home the task of making the craziness look welcoming seemed overwhelming but I knew that it was not only do-able but also had the potential to look absolutely amazing.
We did a massive, and when I say massive, I mean MASSIVE, decluttering including an estate sale, many donation runs and haulers. Then it was time to use the special pieces I had reserved, along with modern new ones, some repairs and fresh paint here and there to revive this special gem in Willow Glen, CA for a new home owner to love.
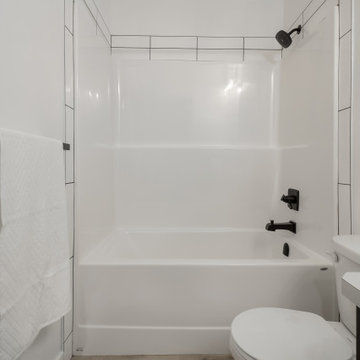
カルガリーにある中くらいなコンテンポラリースタイルのおしゃれなバスルーム (浴槽なし) (シェーカースタイル扉のキャビネット、黒いキャビネット、アルコーブ型浴槽、シャワー付き浴槽 、分離型トイレ、白いタイル、サブウェイタイル、白い壁、クッションフロア、オーバーカウンターシンク、ラミネートカウンター、グレーの床、シャワーカーテン、白い洗面カウンター、洗面台1つ、造り付け洗面台) の写真
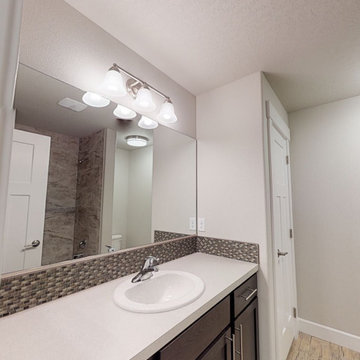
Upstairs bath
低価格の中くらいなトラディショナルスタイルのおしゃれな子供用バスルーム (シェーカースタイル扉のキャビネット、濃色木目調キャビネット、シャワー付き浴槽 、一体型トイレ 、マルチカラーのタイル、モザイクタイル、グレーの壁、オーバーカウンターシンク、ラミネートカウンター、ベージュの床、グレーの洗面カウンター、洗面台1つ、造り付け洗面台) の写真
低価格の中くらいなトラディショナルスタイルのおしゃれな子供用バスルーム (シェーカースタイル扉のキャビネット、濃色木目調キャビネット、シャワー付き浴槽 、一体型トイレ 、マルチカラーのタイル、モザイクタイル、グレーの壁、オーバーカウンターシンク、ラミネートカウンター、ベージュの床、グレーの洗面カウンター、洗面台1つ、造り付け洗面台) の写真

Master Bath Remodel showcases new vanity cabinets, linen closet, and countertops with top mount sink. Shower / Tub surround completed with a large white subway tile and a large Italian inspired mosaic wall niche. Tile floors tie all the elements together in this beautiful bathroom.
Client loved their beautiful bathroom remodel: "French Creek Designs was easy to work with and provided us with a quality product. Karen guided us in making choices for our bathroom remodels that are beautiful and functional. Their showroom is stocked with the latest designs and materials. Definitely would work with them in the future."
French Creek Designs Kitchen & Bath Design Center
Making Your Home Beautiful One Room at A Time…
French Creek Designs Kitchen & Bath Design Studio - where selections begin. Let us design and dream with you. Overwhelmed on where to start that home improvement, kitchen or bath project? Let our designers sit down with you and take the overwhelming out of the picture and assist in choosing your materials. Whether new construction, full remodel or just a partial remodel, we can help you to make it an enjoyable experience to design your dream space. Call to schedule your free design consultation today with one of our exceptional designers 307-337-4500.
#openforbusiness #casper #wyoming #casperbusiness #frenchcreekdesigns #shoplocal #casperwyoming #bathremodeling #bathdesigners #cabinets #countertops #knobsandpulls #sinksandfaucets #flooring #tileandmosiacs #homeimprovement #masterbath #guestbath #smallbath #luxurybath

Beautiful orange textured ceramic wall tiles and terrazzo floor tiles that create a unique and visually appealing look. Polished chrome fixtures add a touch of elegance to the space and complement the overall modern aesthetic. The walls have been partially painted in a calming teal hue, which brings the space together and adds a sense of tranquility. Overall, the newly renovated bathroom is a true testament to the power of thoughtful design and attention to detail.

ケンブリッジシャーにある低価格の小さなモダンスタイルのおしゃれなマスターバスルーム (フラットパネル扉のキャビネット、白いキャビネット、ドロップイン型浴槽、シャワー付き浴槽 、一体型トイレ 、グレーのタイル、磁器タイル、グレーの壁、ラミネートの床、オーバーカウンターシンク、ラミネートカウンター、茶色い床、開き戸のシャワー、白い洗面カウンター、洗面台1つ、造り付け洗面台) の写真
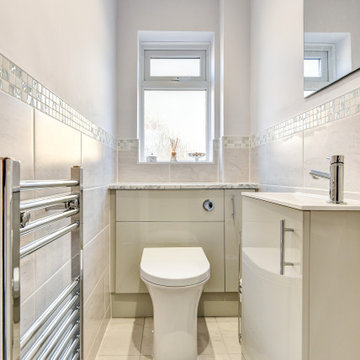
Warm Bathroom in Woodingdean, East Sussex
Designer Aron has created a simple design that works well across this family bathroom and cloakroom in Woodingdean.
The Brief
This Woodingdean client required redesign and rethink for a family bathroom and cloakroom. To keep things simple the design was to be replicated across both rooms, with ample storage to be incorporated into either space.
The brief was relatively simple.
A warm and homely design had to be accompanied by all standard bathroom inclusions.
Design Elements
To maximise storage space in the main bathroom the rear wall has been dedicated to storage. The ensure plenty of space for personal items fitted storage has been opted for, and Aron has specified a customised combination of units based upon the client’s storage requirements.
Earthy grey wall tiles combine nicely with a chosen mosaic tile, which wraps around the entire room and cloakroom space.
Chrome brassware from Vado and Puraflow are used on the semi-recessed basin, as well as showering and bathing functions.
Special Inclusions
The furniture was a key element of this project.
It is primarily for storage, but in terms of design it has been chosen in this Light Grey Gloss finish to add a nice warmth to the family bathroom. By opting for fitted furniture it meant that a wall-to-wall appearance could be incorporated into the design, as well as a custom combination of units.
Atop the furniture, Aron has used a marble effect laminate worktop which ties in nicely with the theme of the space.
Project Highlight
As mentioned the cloakroom utilises the same design, with the addition of a small cloakroom storage unit and sink from Deuco.
Tile choices have also been replicated in this room to half-height. The mosaic tiles particularly look great here as they catch the light through the window.
The End Result
The result is a project that delivers upon the brief, with warm and homely tile choices and plenty of storage across the two rooms.
If you are thinking of a bathroom transformation, discover how our design team can create a new bathroom space that will tick all of your boxes. Arrange a free design appointment in showroom or online today.
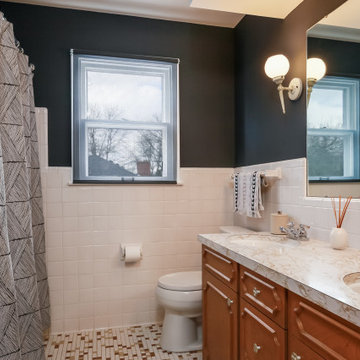
Simple update to existing conditions with paint and accents.
グランドラピッズにある低価格の中くらいなミッドセンチュリースタイルのおしゃれな浴室 (レイズドパネル扉のキャビネット、中間色木目調キャビネット、白いタイル、グレーの壁、磁器タイルの床、マルチカラーの床、洗面台2つ、造り付け洗面台、アルコーブ型浴槽、シャワー付き浴槽 、分離型トイレ、セラミックタイル、アンダーカウンター洗面器、ラミネートカウンター、シャワーカーテン、マルチカラーの洗面カウンター、白い天井) の写真
グランドラピッズにある低価格の中くらいなミッドセンチュリースタイルのおしゃれな浴室 (レイズドパネル扉のキャビネット、中間色木目調キャビネット、白いタイル、グレーの壁、磁器タイルの床、マルチカラーの床、洗面台2つ、造り付け洗面台、アルコーブ型浴槽、シャワー付き浴槽 、分離型トイレ、セラミックタイル、アンダーカウンター洗面器、ラミネートカウンター、シャワーカーテン、マルチカラーの洗面カウンター、白い天井) の写真
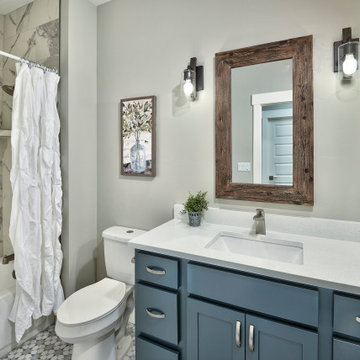
他の地域にあるお手頃価格の中くらいなトラディショナルスタイルのおしゃれな子供用バスルーム (落し込みパネル扉のキャビネット、青いキャビネット、シャワー付き浴槽 、分離型トイレ、グレーの壁、セラミックタイルの床、アンダーカウンター洗面器、ラミネートカウンター、マルチカラーの床、シャワーカーテン、グレーの洗面カウンター、トイレ室、洗面台1つ、造り付け洗面台) の写真
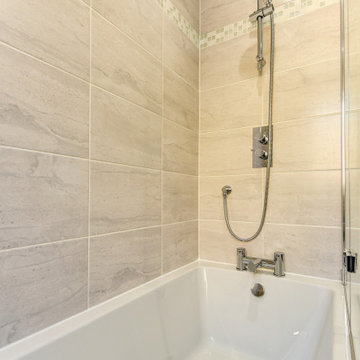
Warm Bathroom in Woodingdean, East Sussex
Designer Aron has created a simple design that works well across this family bathroom and cloakroom in Woodingdean.
The Brief
This Woodingdean client required redesign and rethink for a family bathroom and cloakroom. To keep things simple the design was to be replicated across both rooms, with ample storage to be incorporated into either space.
The brief was relatively simple.
A warm and homely design had to be accompanied by all standard bathroom inclusions.
Design Elements
To maximise storage space in the main bathroom the rear wall has been dedicated to storage. The ensure plenty of space for personal items fitted storage has been opted for, and Aron has specified a customised combination of units based upon the client’s storage requirements.
Earthy grey wall tiles combine nicely with a chosen mosaic tile, which wraps around the entire room and cloakroom space.
Chrome brassware from Vado and Puraflow are used on the semi-recessed basin, as well as showering and bathing functions.
Special Inclusions
The furniture was a key element of this project.
It is primarily for storage, but in terms of design it has been chosen in this Light Grey Gloss finish to add a nice warmth to the family bathroom. By opting for fitted furniture it meant that a wall-to-wall appearance could be incorporated into the design, as well as a custom combination of units.
Atop the furniture, Aron has used a marble effect laminate worktop which ties in nicely with the theme of the space.
Project Highlight
As mentioned the cloakroom utilises the same design, with the addition of a small cloakroom storage unit and sink from Deuco.
Tile choices have also been replicated in this room to half-height. The mosaic tiles particularly look great here as they catch the light through the window.
The End Result
The result is a project that delivers upon the brief, with warm and homely tile choices and plenty of storage across the two rooms.
If you are thinking of a bathroom transformation, discover how our design team can create a new bathroom space that will tick all of your boxes. Arrange a free design appointment in showroom or online today.
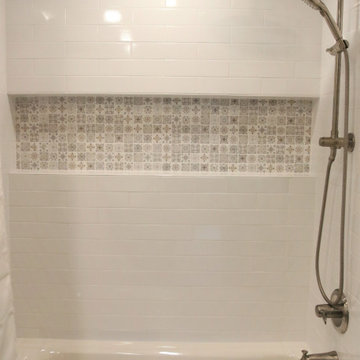
Master Bath Remodel showcases new vanity cabinets, linen closet, and countertops with top mount sink. Shower / Tub surround completed with a large white subway tile and a large Italian inspired mosaic wall niche. Tile floors tie all the elements together in this beautiful bathroom.
Client loved their beautiful bathroom remodel: "French Creek Designs was easy to work with and provided us with a quality product. Karen guided us in making choices for our bathroom remodels that are beautiful and functional. Their showroom is stocked with the latest designs and materials. Definitely would work with them in the future."
French Creek Designs Kitchen & Bath Design Center
Making Your Home Beautiful One Room at A Time…
French Creek Designs Kitchen & Bath Design Studio - where selections begin. Let us design and dream with you. Overwhelmed on where to start that home improvement, kitchen or bath project? Let our designers sit down with you and take the overwhelming out of the picture and assist in choosing your materials. Whether new construction, full remodel or just a partial remodel, we can help you to make it an enjoyable experience to design your dream space. Call to schedule your free design consultation today with one of our exceptional designers 307-337-4500.
#openforbusiness #casper #wyoming #casperbusiness #frenchcreekdesigns #shoplocal #casperwyoming #bathremodeling #bathdesigners #cabinets #countertops #knobsandpulls #sinksandfaucets #flooring #tileandmosiacs #homeimprovement #masterbath #guestbath #smallbath #luxurybath
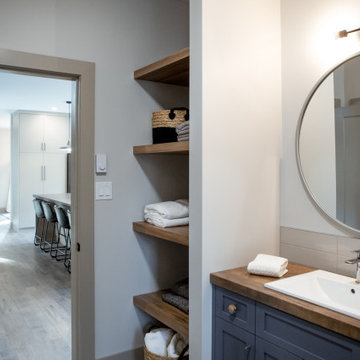
Off the kitchen, next to the guest bedroom, is the main bathroom. Four wood floating shelves were built into a nook left of the custom vanity where the wood was continued onto the countertop. Ceramic tile was chosen to mimic the style of the homes laminate throughout.
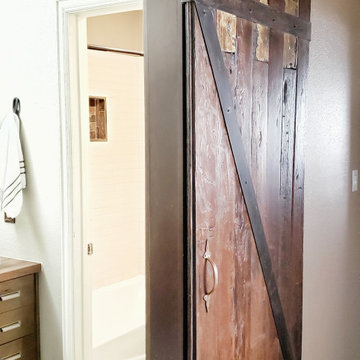
ダラスにある高級な小さなカントリー風のおしゃれな子供用バスルーム (落し込みパネル扉のキャビネット、濃色木目調キャビネット、アルコーブ型浴槽、シャワー付き浴槽 、グレーの壁、クッションフロア、横長型シンク、ラミネートカウンター、茶色い床、シャワーカーテン、ブラウンの洗面カウンター、ニッチ、洗面台2つ、造り付け洗面台) の写真
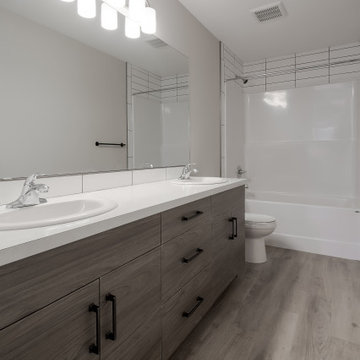
カルガリーにあるコンテンポラリースタイルのおしゃれなバスルーム (浴槽なし) (フラットパネル扉のキャビネット、グレーのキャビネット、アルコーブ型浴槽、シャワー付き浴槽 、分離型トイレ、白いタイル、サブウェイタイル、白い壁、クッションフロア、オーバーカウンターシンク、ラミネートカウンター、グレーの床、引戸のシャワー、白い洗面カウンター、洗面台2つ、造り付け洗面台) の写真
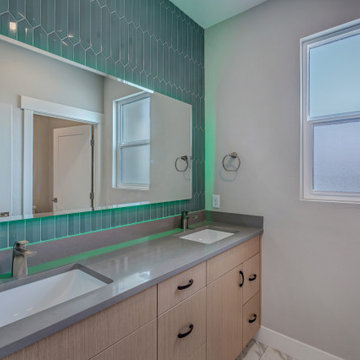
他の地域にあるお手頃価格の中くらいなコンテンポラリースタイルのおしゃれな子供用バスルーム (フラットパネル扉のキャビネット、淡色木目調キャビネット、シャワー付き浴槽 、分離型トイレ、緑のタイル、グレーの壁、アンダーカウンター洗面器、ラミネートカウンター、グレーの床、シャワーカーテン、グレーの洗面カウンター、洗面台2つ、造り付け洗面台) の写真
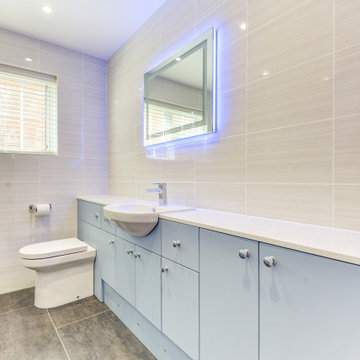
Tranquil Bathroom in Worthing, West Sussex
Explore this recent blue bathroom renovation project, undertaken using our design & supply only service.
The Brief
This bathroom renovation was required for a previous client of ours, who upon visiting us with a friend sought a quick improvement to their own bathroom space. Due to the short timescale of the project, the client sought to make use of our design & supply only service using a local recommended fitter.
The key desirable for the project was to incorporate a lot of storage with a fairly neutral theme.
Design Elements
Bathroom designer Debs undertook the re-design of this space, working with the client to achieve the desirables of their brief.
The showering and bathing area was logically placed in the alcove of the room, which left plenty of space for the client’s required storage and sanitaryware in the remainder of the room. A nice tile combination has been used across the floor and walls to achieve the neutral aesthetic required.
Special Inclusions
As per the brief, designer Debs has incorporated a wall-to-wall run of vast storage which also houses a semi-recessed basin and concealed sanitaryware. The furniture is from British bathroom supplier Mereway and has been used in a sky blue matt finish.
Project Highlight
An illuminating LED mirror is the highlight of this project.
This mirror possesses demisting technologies so the mirror can be used at all times, in addition to easy touch operation and two light settings.
The End Result
This project is another that highlights the fantastic results that can be achieved using our design & supply only service and recommended local fitters. For this project, opting for our design & supply only alternative meant the client was able to receive our expert design within their desired timeframe.
If you have a similar home project, consult our expert designers to see how we can design your dream space.
To arrange a free design consultation visit a showroom or book an appointment now.
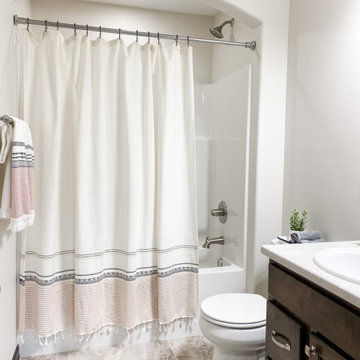
This was a beautiful home designed and decorated for a special family. We loved decorating this home and loved the way the colors and textures came together to create this amazing space.
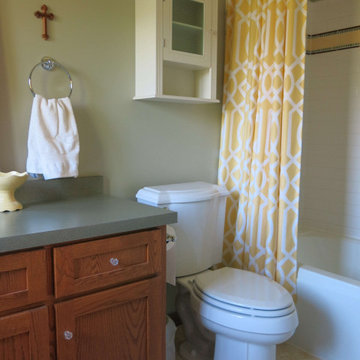
Colorful "Retro Craftsman farmhouse" Style! Featured Sherwin Williams paints: Grassland (SW 6163), Believable Buff (SW 6120), Krypton (SW 6247), Espalier (SW 6734), Cityscape (SW 7067), Alabaster (SW 7008), Coral Reef (SW 6606), Dapper Tan (SW 6144), Golden Fleece (6388), Web Gray (SW 7075), Rhumba Orange (SW 6642).
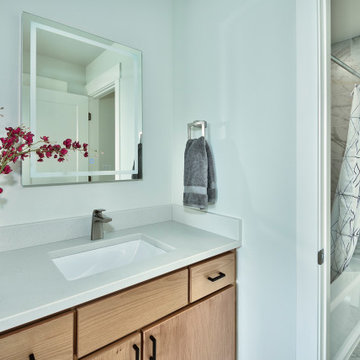
他の地域にあるお手頃価格の中くらいなコンテンポラリースタイルのおしゃれな子供用バスルーム (フラットパネル扉のキャビネット、淡色木目調キャビネット、シャワー付き浴槽 、分離型トイレ、白い壁、セラミックタイルの床、アンダーカウンター洗面器、ラミネートカウンター、グレーの床、シャワーカーテン、白い洗面カウンター、洗面台1つ、造り付け洗面台) の写真
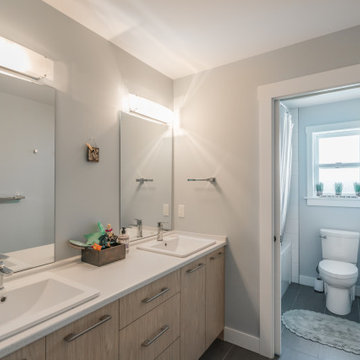
バンクーバーにある中くらいなコンテンポラリースタイルのおしゃれな子供用バスルーム (フラットパネル扉のキャビネット、淡色木目調キャビネット、アルコーブ型浴槽、シャワー付き浴槽 、分離型トイレ、グレーのタイル、磁器タイル、グレーの壁、磁器タイルの床、オーバーカウンターシンク、ラミネートカウンター、グレーの床、シャワーカーテン、白い洗面カウンター、洗面台2つ、造り付け洗面台) の写真
浴室・バスルーム (ラミネートカウンター、シャワー付き浴槽 、造り付け洗面台) の写真
1