浴室・バスルーム (ラミネートカウンター、シャワー付き浴槽 ) の写真
絞り込み:
資材コスト
並び替え:今日の人気順
写真 121〜140 枚目(全 1,658 枚)
1/3
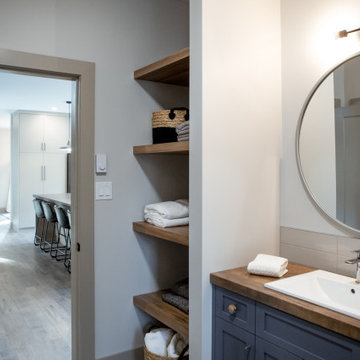
Off the kitchen, next to the guest bedroom, is the main bathroom. Four wood floating shelves were built into a nook left of the custom vanity where the wood was continued onto the countertop. Ceramic tile was chosen to mimic the style of the homes laminate throughout.
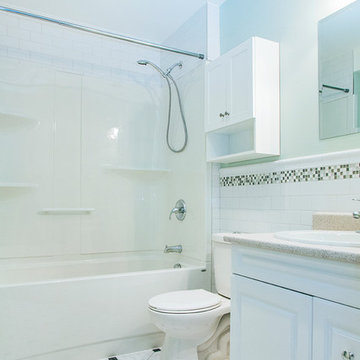
Marie Eve Bergeron
モントリオールにある低価格の小さなミッドセンチュリースタイルのおしゃれな浴室 (白いキャビネット、アルコーブ型浴槽、シャワー付き浴槽 、分離型トイレ、セラミックタイル、緑の壁、セラミックタイルの床、コンソール型シンク、ラミネートカウンター) の写真
モントリオールにある低価格の小さなミッドセンチュリースタイルのおしゃれな浴室 (白いキャビネット、アルコーブ型浴槽、シャワー付き浴槽 、分離型トイレ、セラミックタイル、緑の壁、セラミックタイルの床、コンソール型シンク、ラミネートカウンター) の写真
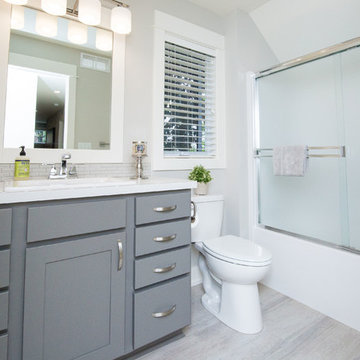
グランドラピッズにある中くらいなトランジショナルスタイルのおしゃれなバスルーム (浴槽なし) (シェーカースタイル扉のキャビネット、青いキャビネット、アルコーブ型浴槽、シャワー付き浴槽 、分離型トイレ、白いタイル、セラミックタイル、グレーの壁、クッションフロア、オーバーカウンターシンク、ラミネートカウンター、グレーの床、引戸のシャワー、白い洗面カウンター) の写真
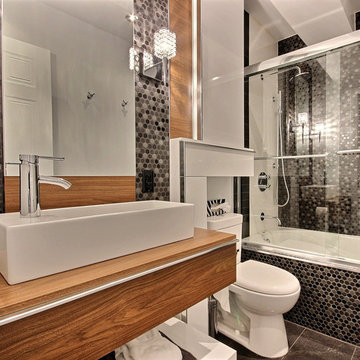
モントリオールにある低価格の小さなモダンスタイルのおしゃれなバスルーム (浴槽なし) (フラットパネル扉のキャビネット、中間色木目調キャビネット、ラミネートカウンター、ドロップイン型浴槽、シャワー付き浴槽 、グレーのタイル、磁器タイル、白い壁、磁器タイルの床) の写真
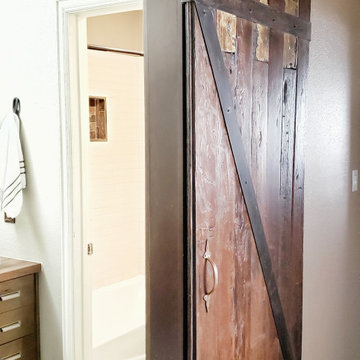
ダラスにある高級な小さなカントリー風のおしゃれな子供用バスルーム (落し込みパネル扉のキャビネット、濃色木目調キャビネット、アルコーブ型浴槽、シャワー付き浴槽 、グレーの壁、クッションフロア、横長型シンク、ラミネートカウンター、茶色い床、シャワーカーテン、ブラウンの洗面カウンター、ニッチ、洗面台2つ、造り付け洗面台) の写真
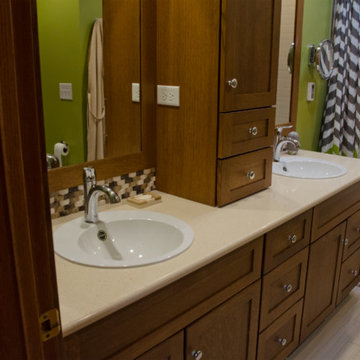
The bath is inviting, thanks to a smart design and thoughtful interior decorating. The couple has personal spaces so they can both get ready for work with individual sinks, mirrors, and AC power outlets with a tall storage cabinet separating the two areas. The Plato “mission” style white oak cabinets in a warm Briar color feature soft close/glide drawers complementing the sand-colored Silestone countertops that make the shape of the white Alape sinks standout as a show piece.
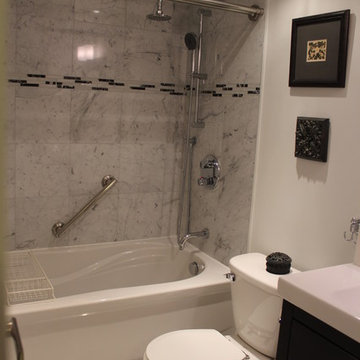
This beautiful bathroom, though small, exceeded expectations for the home owner. Accents of black and dark colors brings a contemporary feel to the space.
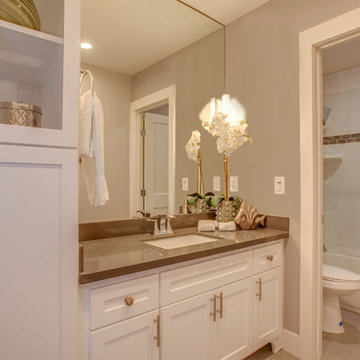
サンフランシスコにあるカントリー風のおしゃれなバスルーム (浴槽なし) (シェーカースタイル扉のキャビネット、白いキャビネット、アルコーブ型浴槽、シャワー付き浴槽 、分離型トイレ、白いタイル、サブウェイタイル、ベージュの壁、クッションフロア、アンダーカウンター洗面器、ラミネートカウンター) の写真
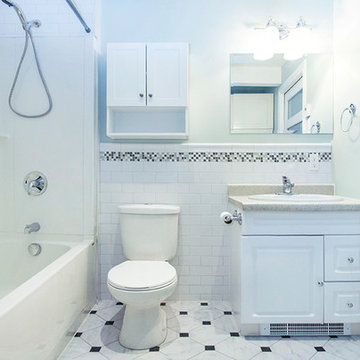
Marie Eve Bergeron
モントリオールにある低価格の小さなミッドセンチュリースタイルのおしゃれな浴室 (白いキャビネット、アルコーブ型浴槽、シャワー付き浴槽 、分離型トイレ、セラミックタイル、緑の壁、セラミックタイルの床、コンソール型シンク、ラミネートカウンター) の写真
モントリオールにある低価格の小さなミッドセンチュリースタイルのおしゃれな浴室 (白いキャビネット、アルコーブ型浴槽、シャワー付き浴槽 、分離型トイレ、セラミックタイル、緑の壁、セラミックタイルの床、コンソール型シンク、ラミネートカウンター) の写真
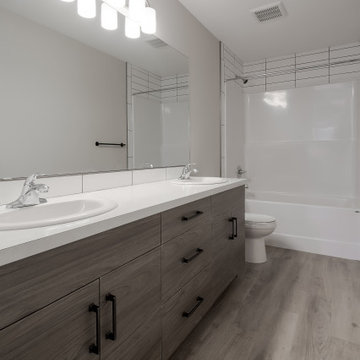
カルガリーにあるコンテンポラリースタイルのおしゃれなバスルーム (浴槽なし) (フラットパネル扉のキャビネット、グレーのキャビネット、アルコーブ型浴槽、シャワー付き浴槽 、分離型トイレ、白いタイル、サブウェイタイル、白い壁、クッションフロア、オーバーカウンターシンク、ラミネートカウンター、グレーの床、引戸のシャワー、白い洗面カウンター、洗面台2つ、造り付け洗面台) の写真
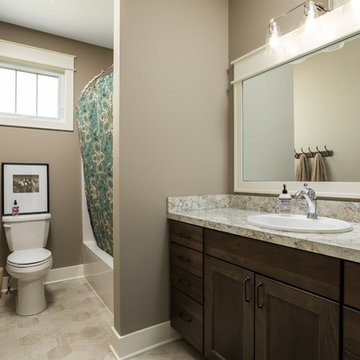
グランドラピッズにあるお手頃価格の中くらいなカントリー風のおしゃれな子供用バスルーム (落し込みパネル扉のキャビネット、茶色いキャビネット、アルコーブ型浴槽、シャワー付き浴槽 、一体型トイレ 、ベージュの壁、ラミネートの床、オーバーカウンターシンク、ラミネートカウンター、ベージュの床、シャワーカーテン、マルチカラーの洗面カウンター) の写真
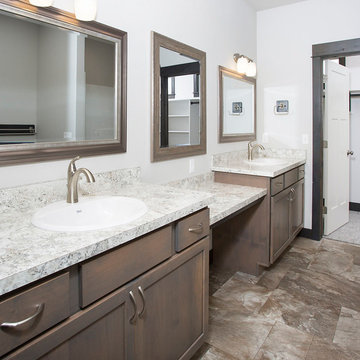
Master Bathroom
他の地域にある高級な中くらいなトラディショナルスタイルのおしゃれなマスターバスルーム (フラットパネル扉のキャビネット、中間色木目調キャビネット、シャワー付き浴槽 、分離型トイレ、グレーの壁、クッションフロア、オーバーカウンターシンク、ラミネートカウンター、マルチカラーの床、シャワーカーテン、マルチカラーの洗面カウンター) の写真
他の地域にある高級な中くらいなトラディショナルスタイルのおしゃれなマスターバスルーム (フラットパネル扉のキャビネット、中間色木目調キャビネット、シャワー付き浴槽 、分離型トイレ、グレーの壁、クッションフロア、オーバーカウンターシンク、ラミネートカウンター、マルチカラーの床、シャワーカーテン、マルチカラーの洗面カウンター) の写真
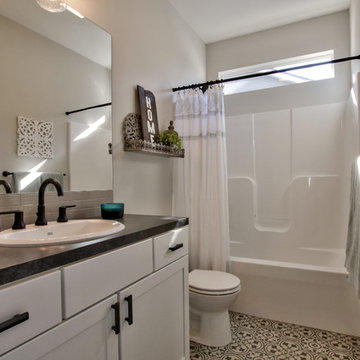
** This home was awarded 4 ribbons during the Fall 2017 Parade of Homes - Kitchen Design, Master Suite & Bath, Decorating/Merchandising/Color, and Pick of the Parade. **
This casual guest bathroom is accented with gray and black patterned floor, rustic textured gray subway tile and black hardware. The neutral color palette is punctuated with aqua and green to create a comfortable feeling.
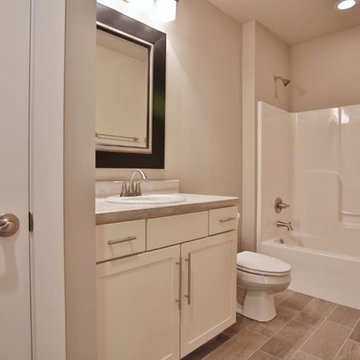
Jagoe Homes, Inc. Project: The Enclave at Glen Lakes Home. Location: Louisville, Kentucky. Site Number: EGL 40.
ルイビルにある小さなトランジショナルスタイルのおしゃれな浴室 (アンダーカウンター洗面器、シェーカースタイル扉のキャビネット、白いキャビネット、ラミネートカウンター、シャワー付き浴槽 、一体型トイレ 、グレーのタイル、セラミックタイル、グレーの壁、セラミックタイルの床、ドロップイン型浴槽) の写真
ルイビルにある小さなトランジショナルスタイルのおしゃれな浴室 (アンダーカウンター洗面器、シェーカースタイル扉のキャビネット、白いキャビネット、ラミネートカウンター、シャワー付き浴槽 、一体型トイレ 、グレーのタイル、セラミックタイル、グレーの壁、セラミックタイルの床、ドロップイン型浴槽) の写真
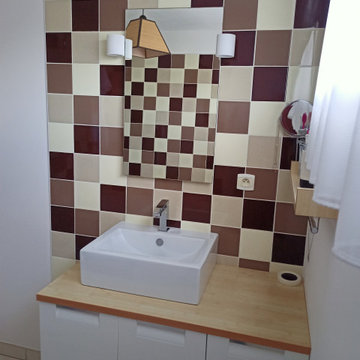
他の地域にある低価格の中くらいなコンテンポラリースタイルのおしゃれなマスターバスルーム (インセット扉のキャビネット、白いキャビネット、コーナー型浴槽、シャワー付き浴槽 、マルチカラーのタイル、セラミックタイル、マルチカラーの壁、セラミックタイルの床、コンソール型シンク、ラミネートカウンター、ベージュの床、ベージュのカウンター、洗面台1つ、フローティング洗面台) の写真
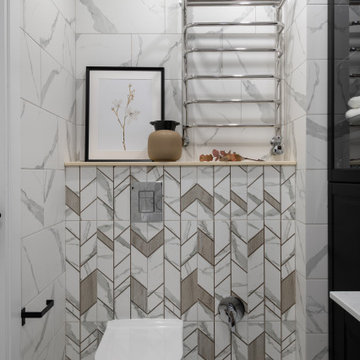
モスクワにある低価格の小さなおしゃれなマスターバスルーム (落し込みパネル扉のキャビネット、黒いキャビネット、アンダーマウント型浴槽、シャワー付き浴槽 、グレーのタイル、セラミックタイル、白い壁、磁器タイルの床、ベッセル式洗面器、ラミネートカウンター、シャワーカーテン、白い洗面カウンター、トイレ室、洗面台1つ、独立型洗面台) の写真
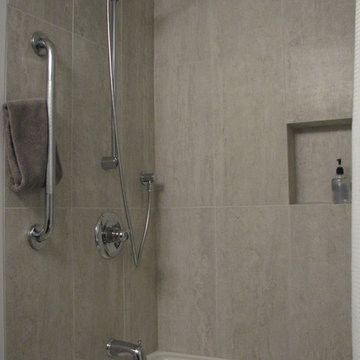
Bathroom #4
Riobel P3030C Hand Shower System with rod, supply elbow and tub filler in Chrome. White Phoenix bathtub. American Standard elongated toilet with slow close seat. Lancaster doors in Queens Town Oak colour. Grout to match wall colour.
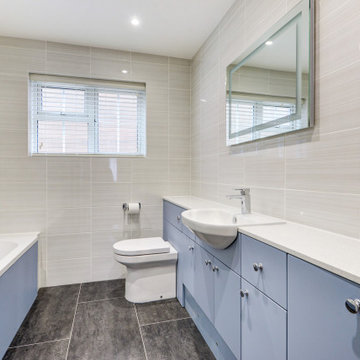
Tranquil Bathroom in Worthing, West Sussex
Explore this recent blue bathroom renovation project, undertaken using our design & supply only service.
The Brief
This bathroom renovation was required for a previous client of ours, who upon visiting us with a friend sought a quick improvement to their own bathroom space. Due to the short timescale of the project, the client sought to make use of our design & supply only service using a local recommended fitter.
The key desirable for the project was to incorporate a lot of storage with a fairly neutral theme.
Design Elements
Bathroom designer Debs undertook the re-design of this space, working with the client to achieve the desirables of their brief.
The showering and bathing area was logically placed in the alcove of the room, which left plenty of space for the client’s required storage and sanitaryware in the remainder of the room. A nice tile combination has been used across the floor and walls to achieve the neutral aesthetic required.
Special Inclusions
As per the brief, designer Debs has incorporated a wall-to-wall run of vast storage which also houses a semi-recessed basin and concealed sanitaryware. The furniture is from British bathroom supplier Mereway and has been used in a sky blue matt finish.
Project Highlight
An illuminating LED mirror is the highlight of this project.
This mirror possesses demisting technologies so the mirror can be used at all times, in addition to easy touch operation and two light settings.
The End Result
This project is another that highlights the fantastic results that can be achieved using our design & supply only service and recommended local fitters. For this project, opting for our design & supply only alternative meant the client was able to receive our expert design within their desired timeframe.
If you have a similar home project, consult our expert designers to see how we can design your dream space.
To arrange a free design consultation visit a showroom or book an appointment now.
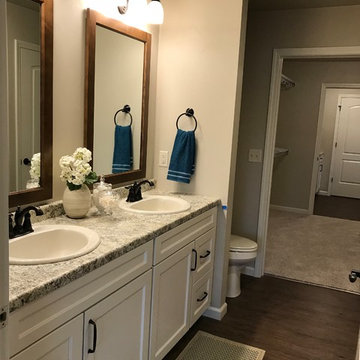
他の地域にあるお手頃価格の中くらいなおしゃれな浴室 (フラットパネル扉のキャビネット、白いキャビネット、シャワー付き浴槽 、分離型トイレ、ベージュの壁、クッションフロア、オーバーカウンターシンク、ラミネートカウンター、茶色い床、グレーの洗面カウンター) の写真
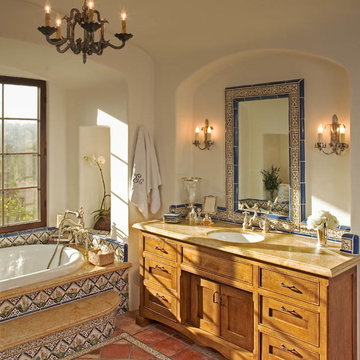
サンディエゴにある高級な広いトラディショナルスタイルのおしゃれなマスターバスルーム (インセット扉のキャビネット、中間色木目調キャビネット、ドロップイン型浴槽、ベージュの壁、テラコッタタイルの床、アンダーカウンター洗面器、ラミネートカウンター、シャワー付き浴槽 、マルチカラーのタイル、セラミックタイル、赤い床、オープンシャワー) の写真
浴室・バスルーム (ラミネートカウンター、シャワー付き浴槽 ) の写真
7