浴室・バスルーム (ラミネートカウンター) の写真

A deux pas du canal de l’Ourq dans le XIXè arrondissement de Paris, cet appartement était bien loin d’en être un. Surface vétuste et humide, corroborée par des problématiques structurelles importantes, le local ne présentait initialement aucun atout. Ce fut sans compter sur la faculté de projection des nouveaux acquéreurs et d’un travail important en amont du bureau d’étude Védia Ingéniérie, que cet appartement de 27m2 a pu se révéler. Avec sa forme rectangulaire et ses 3,00m de hauteur sous plafond, le potentiel de l’enveloppe architecturale offrait à l’équipe d’Ameo Concept un terrain de jeu bien prédisposé. Le challenge : créer un espace nuit indépendant et allier toutes les fonctionnalités d’un appartement d’une surface supérieure, le tout dans un esprit chaleureux reprenant les codes du « bohème chic ». Tout en travaillant les verticalités avec de nombreux rangements se déclinant jusqu’au faux plafond, une cuisine ouverte voit le jour avec son espace polyvalent dinatoire/bureau grâce à un plan de table rabattable, une pièce à vivre avec son canapé trois places, une chambre en second jour avec dressing, une salle d’eau attenante et un sanitaire séparé. Les surfaces en cannage se mêlent au travertin naturel, essences de chêne et zelliges aux nuances sables, pour un ensemble tout en douceur et caractère. Un projet clé en main pour cet appartement fonctionnel et décontracté destiné à la location.

Master Bath Remodel showcases new vanity cabinets, linen closet, and countertops with top mount sink. Shower / Tub surround completed with a large white subway tile and a large Italian inspired mosaic wall niche. Tile floors tie all the elements together in this beautiful bathroom.
Client loved their beautiful bathroom remodel: "French Creek Designs was easy to work with and provided us with a quality product. Karen guided us in making choices for our bathroom remodels that are beautiful and functional. Their showroom is stocked with the latest designs and materials. Definitely would work with them in the future."
French Creek Designs Kitchen & Bath Design Center
Making Your Home Beautiful One Room at A Time…
French Creek Designs Kitchen & Bath Design Studio - where selections begin. Let us design and dream with you. Overwhelmed on where to start that home improvement, kitchen or bath project? Let our designers sit down with you and take the overwhelming out of the picture and assist in choosing your materials. Whether new construction, full remodel or just a partial remodel, we can help you to make it an enjoyable experience to design your dream space. Call to schedule your free design consultation today with one of our exceptional designers 307-337-4500.
#openforbusiness #casper #wyoming #casperbusiness #frenchcreekdesigns #shoplocal #casperwyoming #bathremodeling #bathdesigners #cabinets #countertops #knobsandpulls #sinksandfaucets #flooring #tileandmosiacs #homeimprovement #masterbath #guestbath #smallbath #luxurybath

Галкина Ольга
モスクワにある低価格の小さな北欧スタイルのおしゃれなマスターバスルーム (ルーバー扉のキャビネット、シャワー付き浴槽 、セラミックタイル、ベージュの壁、セラミックタイルの床、ラミネートカウンター、ベージュのカウンター、淡色木目調キャビネット、ドロップイン型浴槽、ベージュのタイル、オーバーカウンターシンク、ベージュの床) の写真
モスクワにある低価格の小さな北欧スタイルのおしゃれなマスターバスルーム (ルーバー扉のキャビネット、シャワー付き浴槽 、セラミックタイル、ベージュの壁、セラミックタイルの床、ラミネートカウンター、ベージュのカウンター、淡色木目調キャビネット、ドロップイン型浴槽、ベージュのタイル、オーバーカウンターシンク、ベージュの床) の写真

La salle de bain s'habille d'une élégance intemporelle avec une crédence d'un bleu marine profond. Cette teinte somptueuse crée une toile de fond sophistiquée, conférant à la salle de bain une atmosphère à la fois chic et apaisante. L'accord raffiné est sublimé par des touches de robinetterie en laiton, ajoutant une lueur chaleureuse à l'ensemble. L'alliance du bleu marine et du laiton crée une esthétique harmonieuse, faisant de la salle de bain un espace où le luxe et le confort se rencontrent avec élégance.

Esta reforma de 70m2 se enfoca en el estilo joven y moderno, con grande funcionalidad y mejora en la amplitud de espacios, anteriormente pequeños y divididos, y ahora abiertos. En la selección de acabados tenemos azulejos en formato pequeño que ofrecen un detalle de textura y vida a los espacios. El pavimento original de madera en tacos ha sido recuperado, siendo el protagonista a nivel de padrón, y por eso contrastamos con muebles blancos y minimalistas, evitando cargar demasiado el espacio.
Con la intervención el piso renace con la sensación de más espacio y atiende a todas las necesidades de la cliente.

Liadesign
ミラノにあるお手頃価格の中くらいなコンテンポラリースタイルのおしゃれなバスルーム (浴槽なし) (フラットパネル扉のキャビネット、ベージュのキャビネット、バリアフリー、分離型トイレ、青いタイル、磁器タイル、ベージュの壁、一体型シンク、ラミネートカウンター、引戸のシャワー、ベージュのカウンター、シャワーベンチ、洗面台1つ、フローティング洗面台) の写真
ミラノにあるお手頃価格の中くらいなコンテンポラリースタイルのおしゃれなバスルーム (浴槽なし) (フラットパネル扉のキャビネット、ベージュのキャビネット、バリアフリー、分離型トイレ、青いタイル、磁器タイル、ベージュの壁、一体型シンク、ラミネートカウンター、引戸のシャワー、ベージュのカウンター、シャワーベンチ、洗面台1つ、フローティング洗面台) の写真

Agoura Hills mid century bathroom remodel for small townhouse bathroom.
ロサンゼルスにあるお手頃価格の小さなミッドセンチュリースタイルのおしゃれなマスターバスルーム (フラットパネル扉のキャビネット、中間色木目調キャビネット、コーナー設置型シャワー、一体型トイレ 、白いタイル、磁器タイル、白い壁、スレートの床、オーバーカウンターシンク、ラミネートカウンター、ベージュの床、開き戸のシャワー、白い洗面カウンター) の写真
ロサンゼルスにあるお手頃価格の小さなミッドセンチュリースタイルのおしゃれなマスターバスルーム (フラットパネル扉のキャビネット、中間色木目調キャビネット、コーナー設置型シャワー、一体型トイレ 、白いタイル、磁器タイル、白い壁、スレートの床、オーバーカウンターシンク、ラミネートカウンター、ベージュの床、開き戸のシャワー、白い洗面カウンター) の写真

This Bathroom refit brought in modern flare to a once dull and dreary space. The clean lines, bright lighting and large mirror add a spacious and contemporary feel to this basement bathroom.
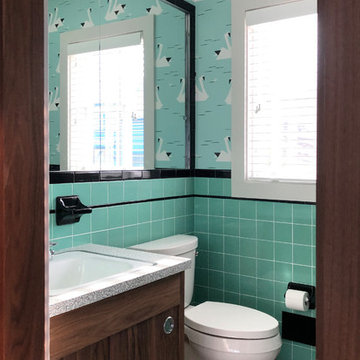
ニューヨークにある小さなミッドセンチュリースタイルのおしゃれな浴室 (フラットパネル扉のキャビネット、濃色木目調キャビネット、アルコーブ型シャワー、分離型トイレ、青いタイル、セラミックタイル、セラミックタイルの床、オーバーカウンターシンク、ラミネートカウンター、白い床、開き戸のシャワー、黄色い洗面カウンター) の写真
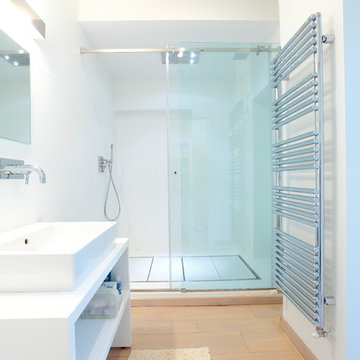
PRIVATE HOUSE Renovation Project
ミラノにある中くらいなモダンスタイルのおしゃれなバスルーム (浴槽なし) (白い壁、淡色無垢フローリング、白いキャビネット、アルコーブ型シャワー、ベッセル式洗面器、ラミネートカウンター、引戸のシャワー、オープンシェルフ) の写真
ミラノにある中くらいなモダンスタイルのおしゃれなバスルーム (浴槽なし) (白い壁、淡色無垢フローリング、白いキャビネット、アルコーブ型シャワー、ベッセル式洗面器、ラミネートカウンター、引戸のシャワー、オープンシェルフ) の写真

デンバーにあるお手頃価格の中くらいなモダンスタイルのおしゃれなマスターバスルーム (レイズドパネル扉のキャビネット、茶色いキャビネット、バリアフリー、ベージュのタイル、石タイル、ラミネートカウンター、オープンシャワー、ベージュの壁、トラバーチンの床、アンダーカウンター洗面器、ベージュの床) の写真
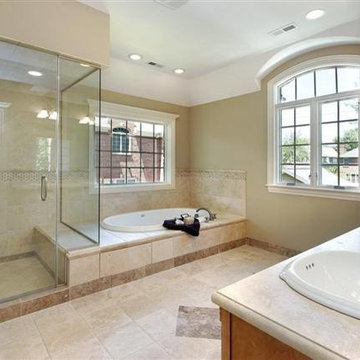
オレンジカウンティにあるお手頃価格の広いトラディショナルスタイルのおしゃれなマスターバスルーム (中間色木目調キャビネット、ドロップイン型浴槽、アルコーブ型シャワー、分離型トイレ、ベージュのタイル、セラミックタイル、ベージュの壁、セラミックタイルの床、オーバーカウンターシンク、ラミネートカウンター、ベージュの床、開き戸のシャワー) の写真
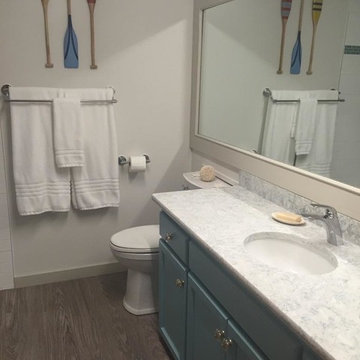
The request for this bathroom was to bring the feel of the ocean to Central Alberta. The blues and beiges all tie together in the quartz countertop, refinished cabinetry and tile inlay in the tub surround. The quartz countertop was the first choice in this design and everything else was chosen to compliment it.

www.elliephoto.com
ワシントンD.C.にある高級な中くらいなトラディショナルスタイルのおしゃれなマスターバスルーム (レイズドパネル扉のキャビネット、グレーのキャビネット、アルコーブ型シャワー、分離型トイレ、グレーのタイル、石タイル、青い壁、セラミックタイルの床、アンダーカウンター洗面器、ラミネートカウンター) の写真
ワシントンD.C.にある高級な中くらいなトラディショナルスタイルのおしゃれなマスターバスルーム (レイズドパネル扉のキャビネット、グレーのキャビネット、アルコーブ型シャワー、分離型トイレ、グレーのタイル、石タイル、青い壁、セラミックタイルの床、アンダーカウンター洗面器、ラミネートカウンター) の写真
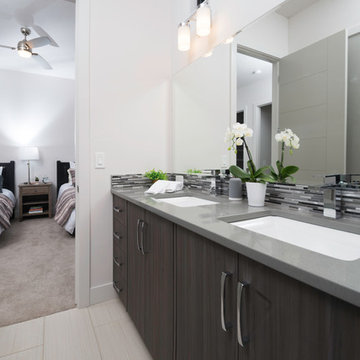
他の地域にあるお手頃価格の広いコンテンポラリースタイルのおしゃれなマスターバスルーム (フラットパネル扉のキャビネット、濃色木目調キャビネット、置き型浴槽、モノトーンのタイル、グレーのタイル、ボーダータイル、白い壁、セラミックタイルの床、アンダーカウンター洗面器、ラミネートカウンター) の写真
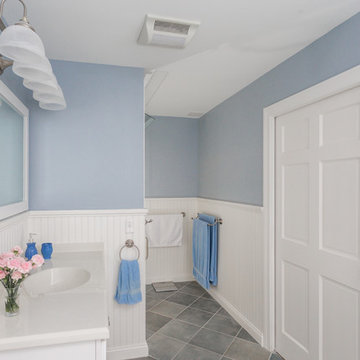
ボストンにあるお手頃価格の小さなトラディショナルスタイルのおしゃれなバスルーム (浴槽なし) (シェーカースタイル扉のキャビネット、白いキャビネット、分離型トイレ、グレーのタイル、セラミックタイル、青い壁、セラミックタイルの床、一体型シンク、ラミネートカウンター、ドロップイン型浴槽、アルコーブ型シャワー) の写真
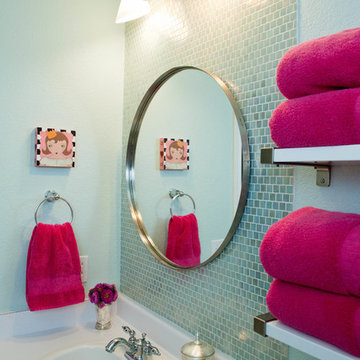
Suzi Q. Varin / Q Weddings
オースティンにある低価格の小さなモダンスタイルのおしゃれな子供用バスルーム (オーバーカウンターシンク、落し込みパネル扉のキャビネット、白いキャビネット、ラミネートカウンター、アルコーブ型浴槽、シャワー付き浴槽 、分離型トイレ、青いタイル、ガラスタイル、青い壁、セラミックタイルの床) の写真
オースティンにある低価格の小さなモダンスタイルのおしゃれな子供用バスルーム (オーバーカウンターシンク、落し込みパネル扉のキャビネット、白いキャビネット、ラミネートカウンター、アルコーブ型浴槽、シャワー付き浴槽 、分離型トイレ、青いタイル、ガラスタイル、青い壁、セラミックタイルの床) の写真
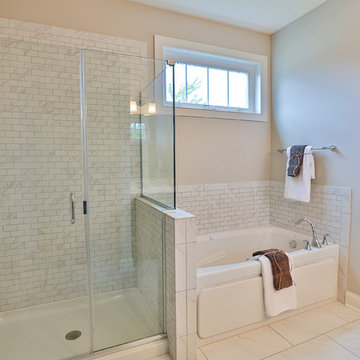
ミネアポリスにあるお手頃価格の中くらいなコンテンポラリースタイルのおしゃれなマスターバスルーム (一体型シンク、落し込みパネル扉のキャビネット、濃色木目調キャビネット、ラミネートカウンター、ドロップイン型浴槽、アルコーブ型シャワー、一体型トイレ 、白いタイル、セラミックタイル、ベージュの壁、セラミックタイルの床) の写真
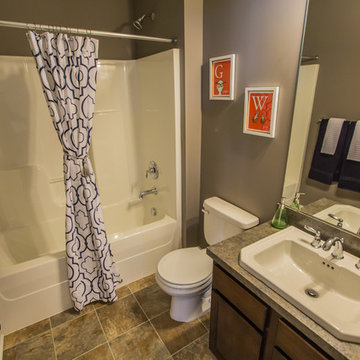
Dave Niziolek
フィラデルフィアにある低価格の小さなトランジショナルスタイルのおしゃれな浴室 (オーバーカウンターシンク、シェーカースタイル扉のキャビネット、中間色木目調キャビネット、ラミネートカウンター、アルコーブ型浴槽、シャワー付き浴槽 、ベージュのタイル、ベージュの壁、リノリウムの床、分離型トイレ) の写真
フィラデルフィアにある低価格の小さなトランジショナルスタイルのおしゃれな浴室 (オーバーカウンターシンク、シェーカースタイル扉のキャビネット、中間色木目調キャビネット、ラミネートカウンター、アルコーブ型浴槽、シャワー付き浴槽 、ベージュのタイル、ベージュの壁、リノリウムの床、分離型トイレ) の写真

Scope of work:
Update and reorganize within existing footprint for new master bedroom, master bathroom, master closet, linen closet, laundry room & front entry. Client has a love of spa and modern style..
Challenge: Function, Flow & Finishes.
Master bathroom cramped with unusual floor plan and outdated finishes
Laundry room oversized for home square footage
Dark spaces due to lack of windos and minimal lighting
Color palette inconsistent to the rest of the house
Solution: Bright, Spacious & Contemporary
Re-worked spaces for better function, flow and open concept plan. New space has more than 12 times as much exterior glass to flood the space in natural light (all glass is frosted for privacy). Created a stylized boutique feel with modern lighting design and opened up front entry to include a new coat closet, built in bench and display shelving. .
Space planning/ layout
Flooring, wall surfaces, tile selections
Lighting design, fixture selections & controls specifications
Cabinetry layout
Plumbing fixture selections
Trim & ceiling details
Custom doors, hardware selections
Color palette
All other misc. details, materials & features
Site Supervision
Furniture, accessories, art
Full CAD documentation, elevations and specifications
浴室・バスルーム (ラミネートカウンター) の写真
1