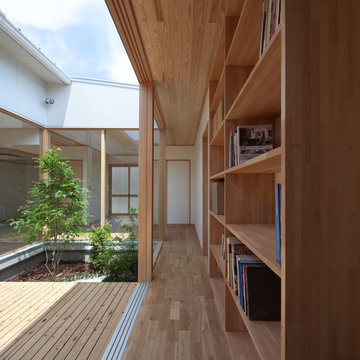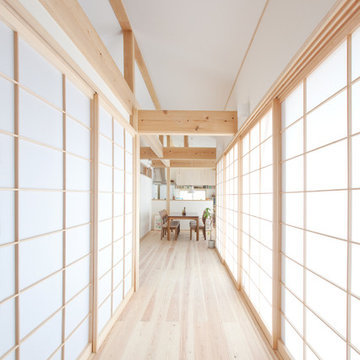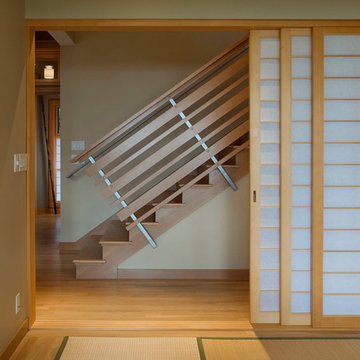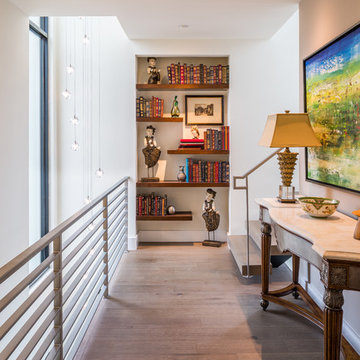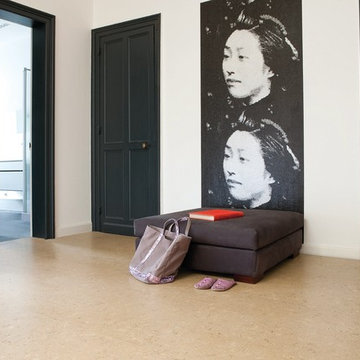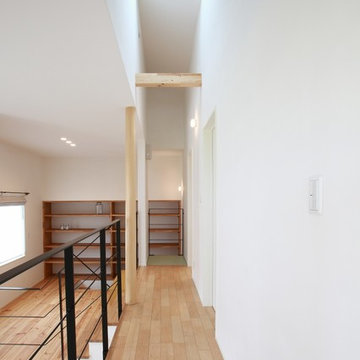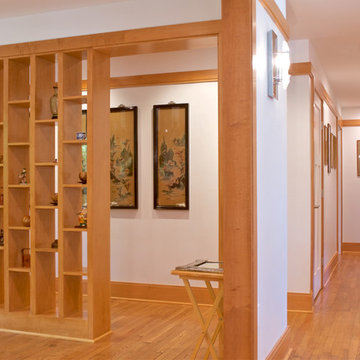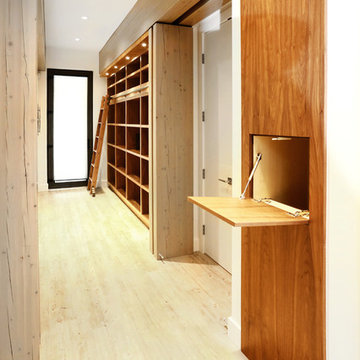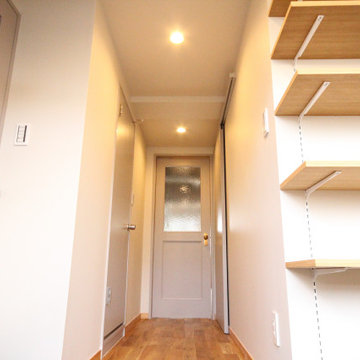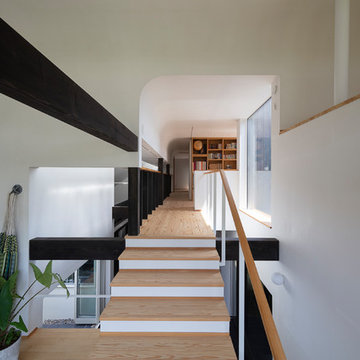アジアンスタイルの廊下 (ベージュの床、マルチカラーの床、白い床) の写真
絞り込み:
資材コスト
並び替え:今日の人気順
写真 1〜20 枚目(全 88 枚)
1/5

Einen Vorraum aufgeräumt, aber wohlgestaltet in Szene zu setzen, sorgt für ein bewusstes Ankommen und Verlassen der Hauses. Der große, runde Spiegel bewirkt eine räumliche Erweiterung und die Spiegelung des Lichtes. Die hellen Naturtöne strahlen Harmonie und Ruhe aus. Gegenüber der Lamellen-Ablage befindet sich in einer Nische die Garderobe mit Sitzbank. Vom Vorraum hat man Blick durch das Esszimmer, durch das Wohnzimmer in den Wintergarten.

The owner’s desire was for a home blending Asian design characteristics with Southwestern architecture, developed within a small building envelope with significant building height limitations as dictated by local zoning. Even though the size of the property was 20 acres, the steep, tree covered terrain made for challenging site conditions, as the owner wished to preserve as many trees as possible while also capturing key views.
For the solution we first turned to vernacular Chinese villages as a prototype, specifically their varying pitched roofed buildings clustered about a central town square. We translated that to an entry courtyard opened to the south surrounded by a U-shaped, pitched roof house that merges with the topography. We then incorporated traditional Japanese folk house design detailing, particularly the tradition of hand crafted wood joinery. The result is a home reflecting the desires and heritage of the owners while at the same time respecting the historical architectural character of the local region.
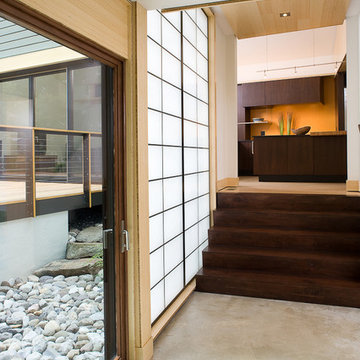
Architect: Amy Gardner Gardner/Mohr Architects www.gardnermohr.com
ワシントンD.C.にあるアジアンスタイルのおしゃれな廊下 (コンクリートの床、白い床) の写真
ワシントンD.C.にあるアジアンスタイルのおしゃれな廊下 (コンクリートの床、白い床) の写真
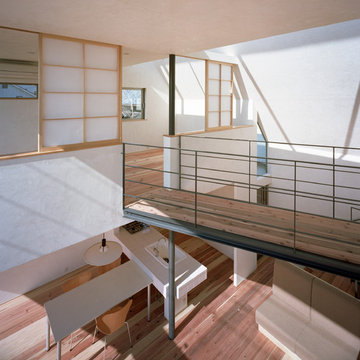
東京23区にあるお手頃価格の広いアジアンスタイルのおしゃれな廊下 (白い壁、淡色無垢フローリング、ベージュの床) の写真
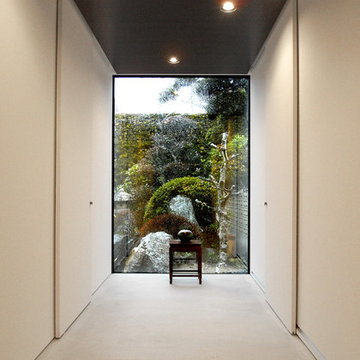
玄関扉を開けると、生垣が風景として切り取られている。Photo by Noda
他の地域にある中くらいなアジアンスタイルのおしゃれな廊下 (白い壁、コンクリートの床、白い床) の写真
他の地域にある中くらいなアジアンスタイルのおしゃれな廊下 (白い壁、コンクリートの床、白い床) の写真
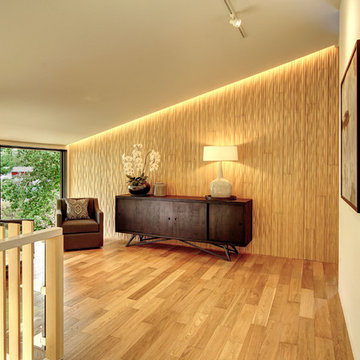
Gregory Dean Photography
他の地域にあるラグジュアリーな広いアジアンスタイルのおしゃれな廊下 (白い壁、淡色無垢フローリング、ベージュの床) の写真
他の地域にあるラグジュアリーな広いアジアンスタイルのおしゃれな廊下 (白い壁、淡色無垢フローリング、ベージュの床) の写真
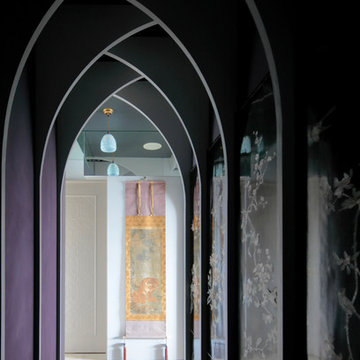
高層マンションの部分リノベーション Photo: Koichi Torimura
東京23区にあるアジアンスタイルのおしゃれな廊下 (紫の壁、ベージュの床) の写真
東京23区にあるアジアンスタイルのおしゃれな廊下 (紫の壁、ベージュの床) の写真
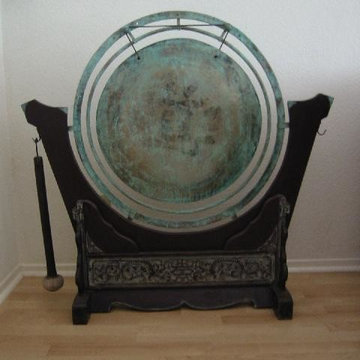
custom craft by John Salat http:ZenArchitect.com
オレンジカウンティにある中くらいなアジアンスタイルのおしゃれな廊下 (白い壁、竹フローリング、ベージュの床) の写真
オレンジカウンティにある中くらいなアジアンスタイルのおしゃれな廊下 (白い壁、竹フローリング、ベージュの床) の写真

まっすぐな廊下を中心に右手壁面は全面収納。左手に家族のそれぞれの寝室を計画しています。
Photographer:Yasunoi Shimomura
大阪にあるアジアンスタイルのおしゃれな廊下 (白い壁、無垢フローリング、ベージュの床) の写真
大阪にあるアジアンスタイルのおしゃれな廊下 (白い壁、無垢フローリング、ベージュの床) の写真
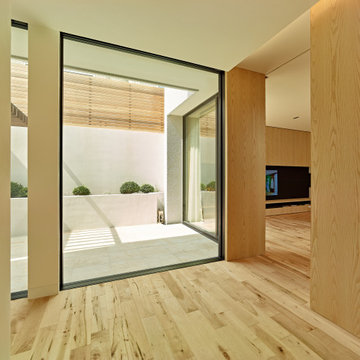
両開きの木製の玄関扉を開けると、8m以上も続くホールの先にテラスが広がる。
フローリングには、木目に特徴のあるメープルを採用。
天井の両サイドに間接照明を設け、片側は壁に見立てた壁面収納に。素材はホワイトアッシュ。細部にこだわることで、より印象的な空間を演出。
神戸にある広いアジアンスタイルのおしゃれな廊下 (無垢フローリング、ベージュの床) の写真
神戸にある広いアジアンスタイルのおしゃれな廊下 (無垢フローリング、ベージュの床) の写真
アジアンスタイルの廊下 (ベージュの床、マルチカラーの床、白い床) の写真
1
