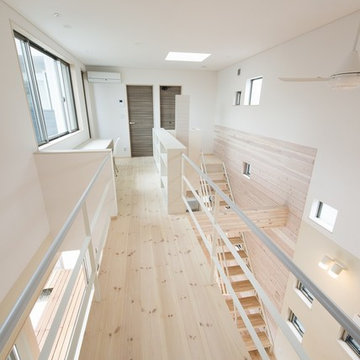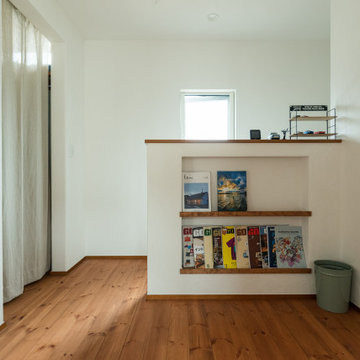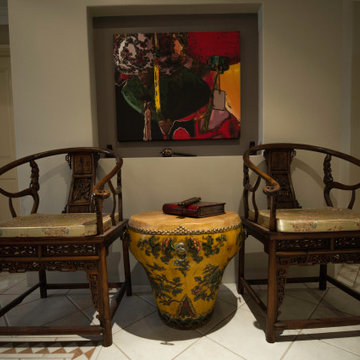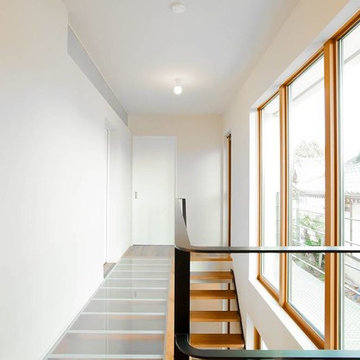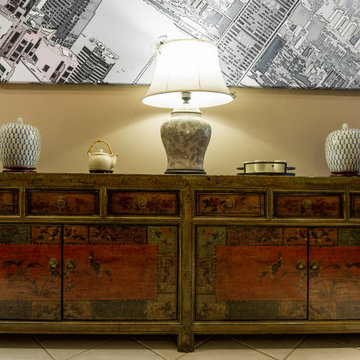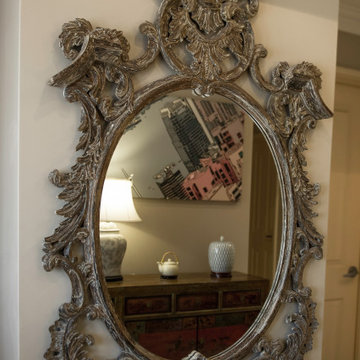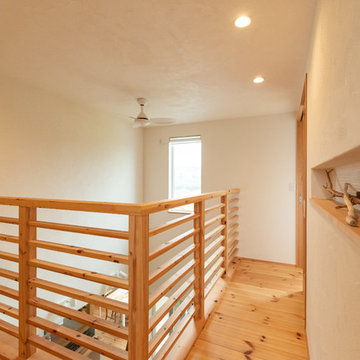アジアンスタイルの廊下 (マルチカラーの床、白い床) の写真
絞り込み:
資材コスト
並び替え:今日の人気順
写真 1〜19 枚目(全 19 枚)
1/4

The owner’s desire was for a home blending Asian design characteristics with Southwestern architecture, developed within a small building envelope with significant building height limitations as dictated by local zoning. Even though the size of the property was 20 acres, the steep, tree covered terrain made for challenging site conditions, as the owner wished to preserve as many trees as possible while also capturing key views.
For the solution we first turned to vernacular Chinese villages as a prototype, specifically their varying pitched roofed buildings clustered about a central town square. We translated that to an entry courtyard opened to the south surrounded by a U-shaped, pitched roof house that merges with the topography. We then incorporated traditional Japanese folk house design detailing, particularly the tradition of hand crafted wood joinery. The result is a home reflecting the desires and heritage of the owners while at the same time respecting the historical architectural character of the local region.
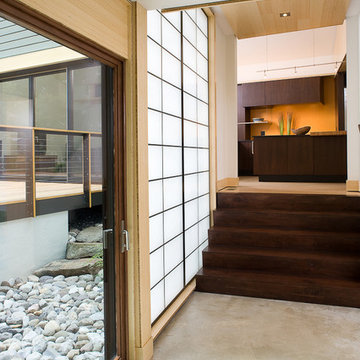
Architect: Amy Gardner Gardner/Mohr Architects www.gardnermohr.com
ワシントンD.C.にあるアジアンスタイルのおしゃれな廊下 (コンクリートの床、白い床) の写真
ワシントンD.C.にあるアジアンスタイルのおしゃれな廊下 (コンクリートの床、白い床) の写真

This project is a customer case located in Manila, the Philippines. The client's residence is a 95-square-meter apartment. The overall interior design style chosen by the client is a fusion of Nanyang and French vintage styles, combining retro elegance. The entire home features a color palette of charcoal gray, ink green, and brown coffee, creating a unique and exotic ambiance.
The client desired suitable pendant lights for the living room, dining area, and hallway, and based on their preferences, we selected pendant lights made from bamboo and rattan materials for the open kitchen and hallway. French vintage pendant lights were chosen for the living room. Upon receiving the products, the client expressed complete satisfaction, as these lighting fixtures perfectly matched their requirements.
I am sharing this case with everyone in the hope that it provides inspiration and ideas for your own interior decoration projects.
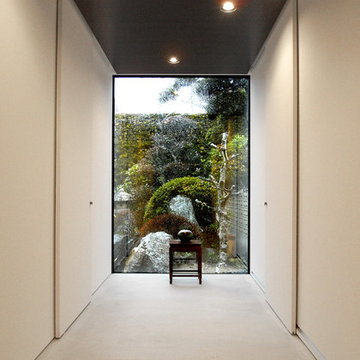
玄関扉を開けると、生垣が風景として切り取られている。Photo by Noda
他の地域にある中くらいなアジアンスタイルのおしゃれな廊下 (白い壁、コンクリートの床、白い床) の写真
他の地域にある中くらいなアジアンスタイルのおしゃれな廊下 (白い壁、コンクリートの床、白い床) の写真
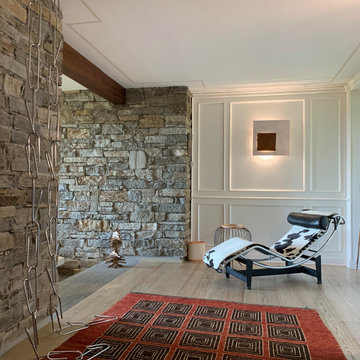
L'ingresso è stato studiato con una boiserie di colore chiaro che ha permesso di aumentare la luminosità ed il carattere dell'ambiente: abbiamo voluto arredare questa zona con due arredi di stili diversi, che potessero sposarsi: una credenza anni '30 in legno massello e l'originale Chaise Longue di Le Corbusier in "cavallino" .
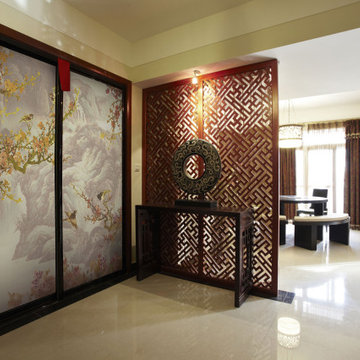
Артикул 980081.
Фрески La Stanza из коллекции «Шинуазри» в пространстве холла.
モスクワにある高級な広いアジアンスタイルのおしゃれな廊下 (白い壁、白い床) の写真
モスクワにある高級な広いアジアンスタイルのおしゃれな廊下 (白い壁、白い床) の写真
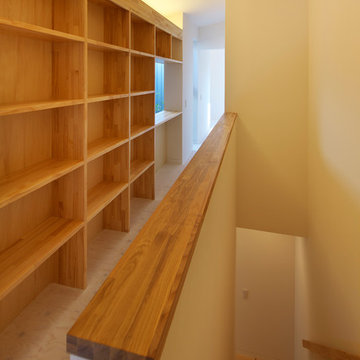
廊下に設けた本の収納スペース。家族みんなの図書スペースになります。
大阪にあるお手頃価格の中くらいなアジアンスタイルのおしゃれな廊下 (白い壁、淡色無垢フローリング、白い床) の写真
大阪にあるお手頃価格の中くらいなアジアンスタイルのおしゃれな廊下 (白い壁、淡色無垢フローリング、白い床) の写真
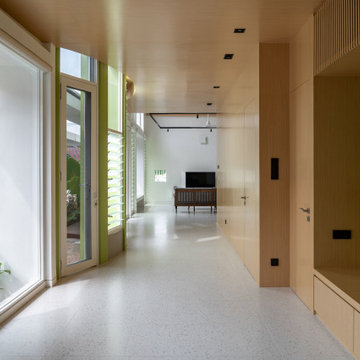
Circulation spaces like corridors and stairways are being revitalised beyond mere passages. They exude spaciousness, bask in natural light, and harmoniously align with lush outdoor gardens, providing the family with an elevated experience in their daily routines.
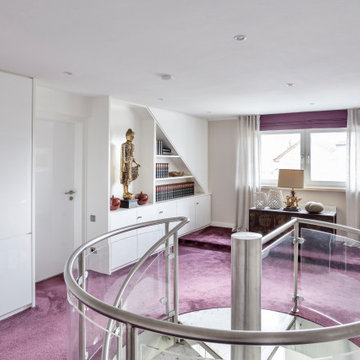
Vom oberen Flur gehen die Privaträume ab. Dieser Flur ist mit asiatischen Antiquitäten gestaltet. Farben: aubergine, sand und weiß. Glänzende Flächen stehen im Kontrast zu Holz, einem dicken Teppichboden und Leinenstoffen.
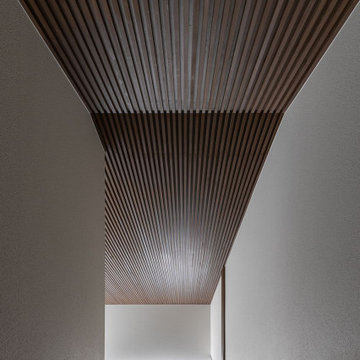
玄関の吹抜け空間は元々有りましたが、少しくたびれた感じの真壁納まりの数寄屋デザインでした。昔の旅館建築のようなインテリア、それを根絶したいのと断熱性能を引き上げるために既存素材を全て引き剝がし大壁構造とし和風の吊り下げ式照明も取り外し全てオリジナルにデザインし直しました。
大阪にある高級な広いアジアンスタイルのおしゃれな廊下 (グレーの壁、セラミックタイルの床、白い床、板張り天井、壁紙) の写真
大阪にある高級な広いアジアンスタイルのおしゃれな廊下 (グレーの壁、セラミックタイルの床、白い床、板張り天井、壁紙) の写真
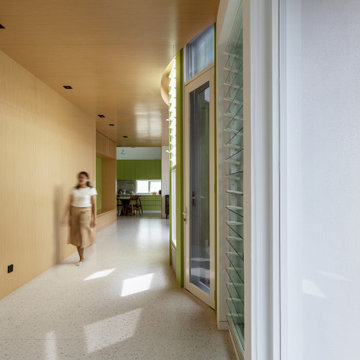
Circulation spaces like corridors and stairways are being revitalised beyond mere passages. They exude spaciousness, bask in natural light, and harmoniously align with lush outdoor gardens, providing the family with an elevated experience in their daily routines.
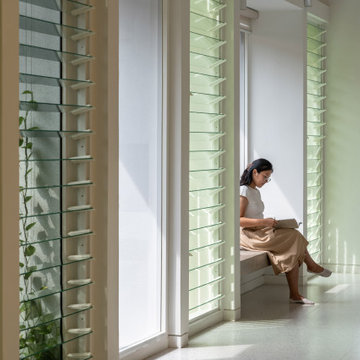
Circulation spaces like corridors and stairways are being revitalised beyond mere passages. They exude spaciousness, bask in natural light, and harmoniously align with lush outdoor gardens, providing the family with an elevated experience in their daily routines.
アジアンスタイルの廊下 (マルチカラーの床、白い床) の写真
1
