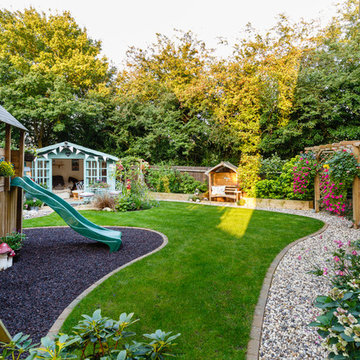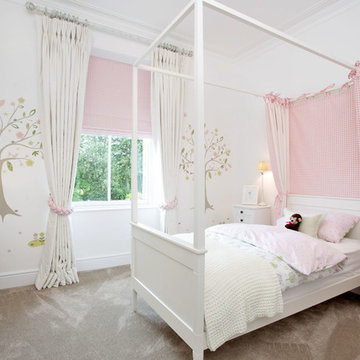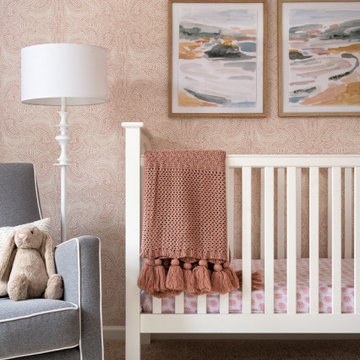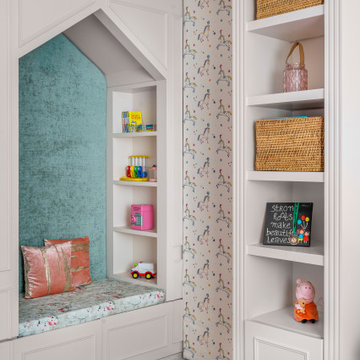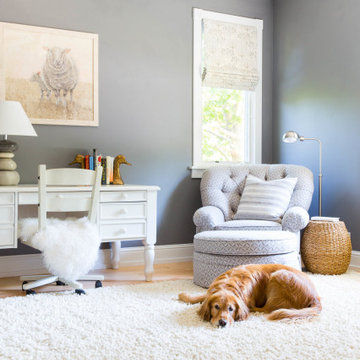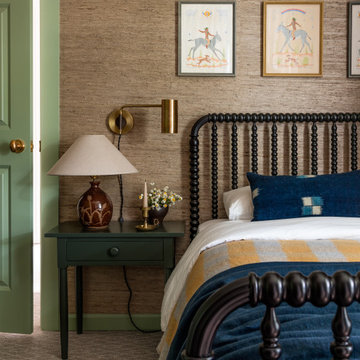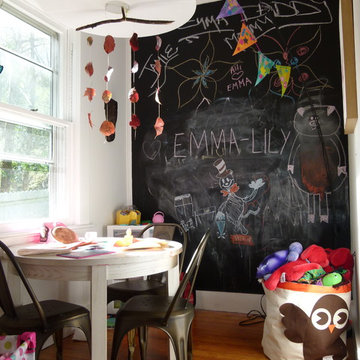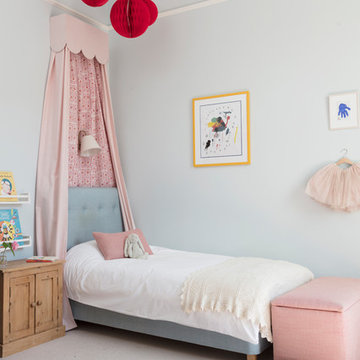絞り込み:
資材コスト
並び替え:今日の人気順
写真 1〜20 枚目(全 29,608 枚)
1/2

Stacy Bass
Second floor hideaway for children's books and toys. Game area. Study area. Seating area. Red color calls attention to custom built-in bookshelves and storage space. Reading nook beneath sunny window invites readers of all ages.
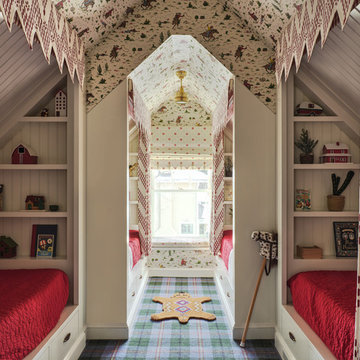
Photographer: Angie Seckinger |
Interior: Cameron Ruppert Interiors |
Builder: Thorsen Construction
ワシントンD.C.にあるトラディショナルスタイルのおしゃれな子供部屋 (白い壁、カーペット敷き、マルチカラーの床、二段ベッド) の写真
ワシントンD.C.にあるトラディショナルスタイルのおしゃれな子供部屋 (白い壁、カーペット敷き、マルチカラーの床、二段ベッド) の写真
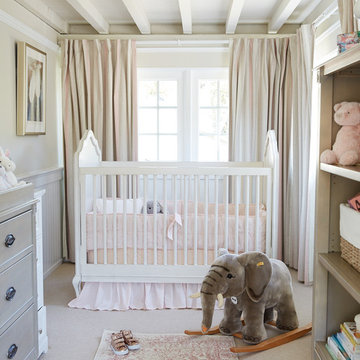
We used a soft pallet for this little ones nursery. Beiges, greys and touches of pink keep the space soft and girly but with a more contemporary, minimalistic vibe.
希望の作業にぴったりな専門家を見つけましょう
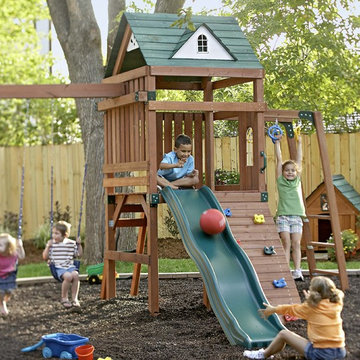
A cedar playset offers endless opportunities for swinging, sliding, and climbing, while rubber mulch provides a soft landing spot. Even the family pet is happy, thanks to a cedar doggie cottage.
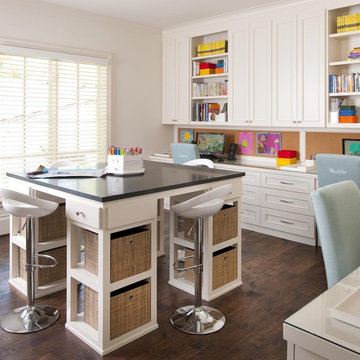
When your kids outgrow the "playroom", they are ready for a room designed for crafts, computer time, or just hanging out with friends. This sunny space features a custom designed craft table with room for each child to have her own supplies, but with plenty of room to work with friends.
Photo by Danny Piassick
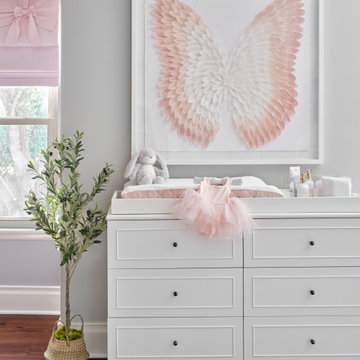
Our team was thrilled to design and furnish a beautiful blush nursery for baby Sloan's imminent arrival. The large scale rose wallpaper was the inspiration for the room's feminine design. Pale gray walls provide a quiet backdrop to the patterned wallpaper. Blush window treatments, crisp white furniture, and beautifully detailed children's artwork finish the space. The natural light flooding through the windows provides a tranquil space for a newborn baby.
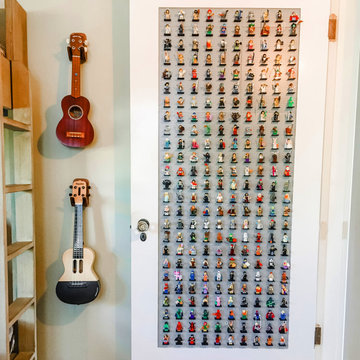
Inspired by a trip to Legoland, I devised a unique way to cantilever the Lego Minifigure base plates to the gray base plate perpendicularly without having to use glue. Just don't slam the door.
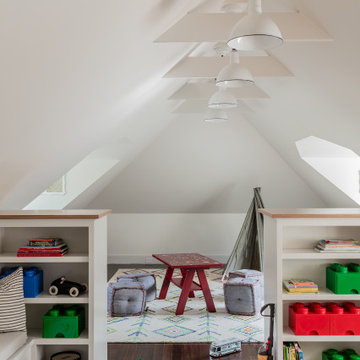
Summary of Scope: gut renovation/reconfiguration of kitchen, coffee bar, mudroom, powder room, 2 kids baths, guest bath, master bath and dressing room, kids study and playroom, study/office, laundry room, restoration of windows, adding wallpapers and window treatments
Background/description: The house was built in 1908, my clients are only the 3rd owners of the house. The prior owner lived there from 1940s until she died at age of 98! The old home had loads of character and charm but was in pretty bad condition and desperately needed updates. The clients purchased the home a few years ago and did some work before they moved in (roof, HVAC, electrical) but decided to live in the house for a 6 months or so before embarking on the next renovation phase. I had worked with the clients previously on the wife's office space and a few projects in a previous home including the nursery design for their first child so they reached out when they were ready to start thinking about the interior renovations. The goal was to respect and enhance the historic architecture of the home but make the spaces more functional for this couple with two small kids. Clients were open to color and some more bold/unexpected design choices. The design style is updated traditional with some eclectic elements. An early design decision was to incorporate a dark colored french range which would be the focal point of the kitchen and to do dark high gloss lacquered cabinets in the adjacent coffee bar, and we ultimately went with dark green.
トラディショナルスタイルの赤ちゃん・子供部屋の写真

Built-in bunk beds provide the perfect space for slumber parties with friends! The aqua blue paint is a fun way to introduce a pop of color while the bright white custom trim gives balance.
1


