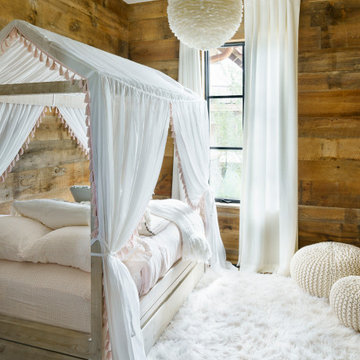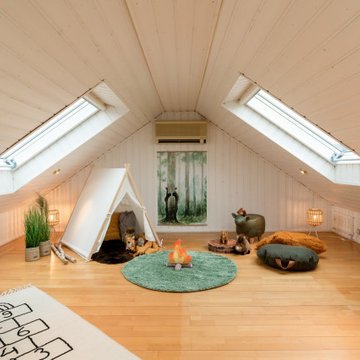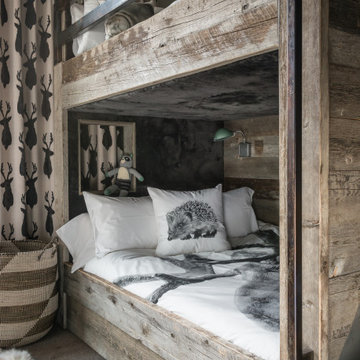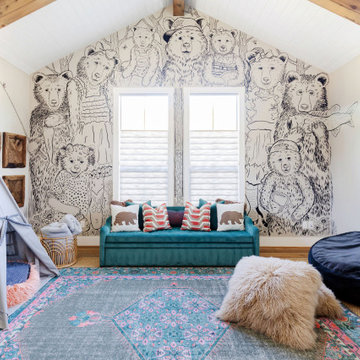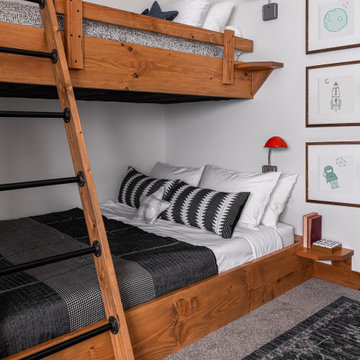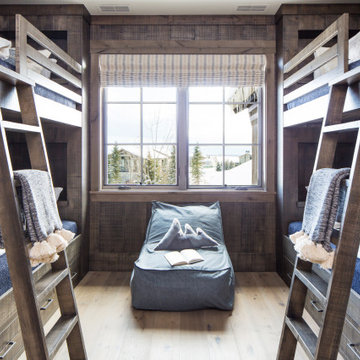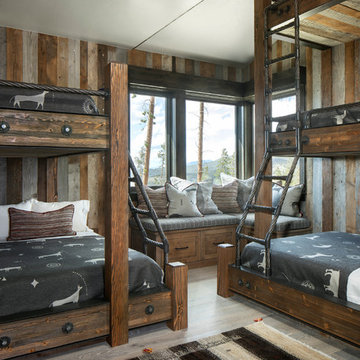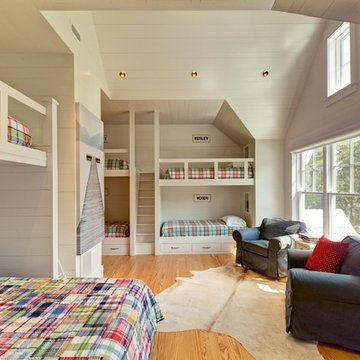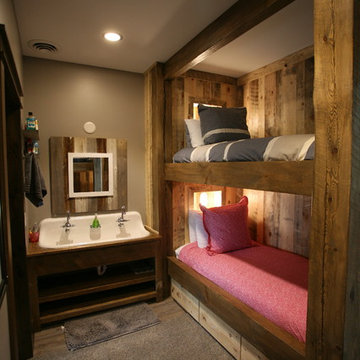
David Patterson Photography
デンバーにある高級な中くらいなラスティックスタイルのおしゃれな子供部屋 (白い壁、カーペット敷き、児童向け、グレーの床、二段ベッド) の写真
デンバーにある高級な中くらいなラスティックスタイルのおしゃれな子供部屋 (白い壁、カーペット敷き、児童向け、グレーの床、二段ベッド) の写真
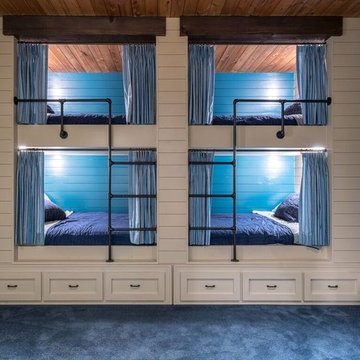
Custom lake home designed by Abbi Williams built by Will Hines Keeoco Dev. the Reserve Lake Keowee
アトランタにある高級なラスティックスタイルのおしゃれな子供部屋 (青い壁、カーペット敷き) の写真
アトランタにある高級なラスティックスタイルのおしゃれな子供部屋 (青い壁、カーペット敷き) の写真
希望の作業にぴったりな専門家を見つけましょう
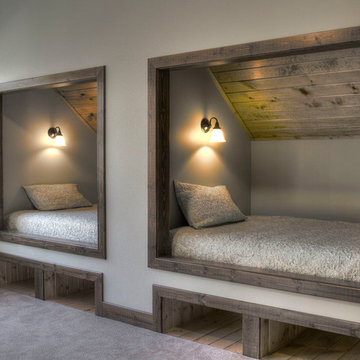
Custom Built bunk beds in a bonus room above the garage.
Baratto Brothers Construction
ミネアポリスにあるラスティックスタイルのおしゃれな子供部屋 (グレーの壁、カーペット敷き) の写真
ミネアポリスにあるラスティックスタイルのおしゃれな子供部屋 (グレーの壁、カーペット敷き) の写真
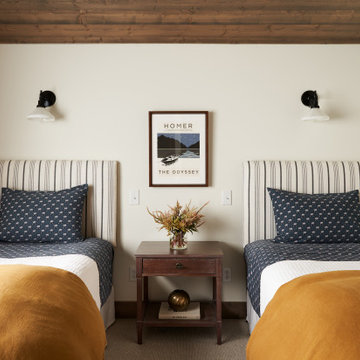
Two twin beds in an additional guest room are the perfect place for grandkids or friends who have come to visit the lake side cabin. Upholstered striped headboards and a classic oak side table with vintage style sconces keep it simple, clean and very functional.

This kids bunk bed room has a camping and outdoor vibe. The kids love hiking and being outdoors and this room was perfect for some mountain decals and a little pretend fireplace. We also added custom cabinets around the reading nook bench under the window.
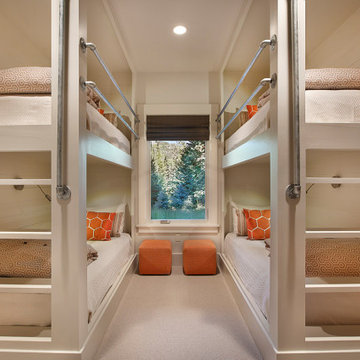
Bunk room perfect for large family gatherings in this ski-in, ski-out home. Image Copyright: Jim Fairchild.
他の地域にあるラスティックスタイルのおしゃれな子供部屋の写真
他の地域にあるラスティックスタイルのおしゃれな子供部屋の写真

A mountain retreat for an urban family of five, centered on coming together over games in the great room. Every detail speaks to the parents’ parallel priorities—sophistication and function—a twofold mission epitomized by the living area, where a cashmere sectional—perfect for piling atop as a family—folds around two coffee tables with hidden storage drawers. An ambiance of commodious camaraderie pervades the panoramic space. Upstairs, bedrooms serve as serene enclaves, with mountain views complemented by statement lighting like Owen Mortensen’s mesmerizing tumbleweed chandelier. No matter the moment, the residence remains rooted in the family’s intimate rhythms.
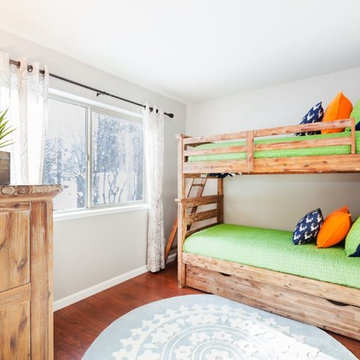
Vacation Rental Living Room
Photograph by Hazeltine Photography.
This was a fun, collaborative effort with our clients. Coming from the Bay area, our clients spend a lot of time in Tahoe and therefore purchased a vacation home within close proximity to Heavenly Mountain. Their intention was to utilize the three-bedroom, three-bathroom, single-family home as a vacation rental but also as a part-time, second home for themselves. Being a vacation rental, budget was a top priority. We worked within our clients’ parameters to create a mountain modern space with the ability to sleep 10, while maintaining durability, functionality and beauty. We’re all thrilled with the result.
Talie Jane Interiors is a full-service, luxury interior design firm specializing in sophisticated environments.
Founder and interior designer, Talie Jane, is well known for her ability to collaborate with clients. She creates highly individualized spaces, reflective of individual tastes and lifestyles. Talie's design approach is simple. She believes that, "every space should tell a story in an artistic and beautiful way while reflecting the personalities and design needs of our clients."
At Talie Jane Interiors, we listen, understand our clients and deliver within budget to provide beautiful, comfortable spaces. By utilizing an analytical and artistic approach, we offer creative solutions to design challenges.
ラスティックスタイルの赤ちゃん・子供部屋の写真
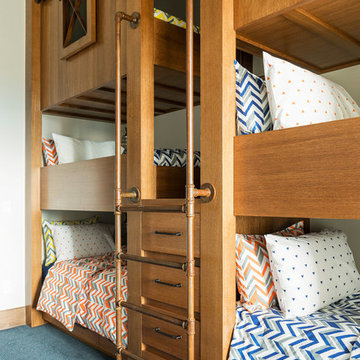
Photo by Lucy Call
ソルトレイクシティにあるラスティックスタイルのおしゃれな子供部屋 (白い壁、カーペット敷き、児童向け、青い床、二段ベッド) の写真
ソルトレイクシティにあるラスティックスタイルのおしゃれな子供部屋 (白い壁、カーペット敷き、児童向け、青い床、二段ベッド) の写真
1



