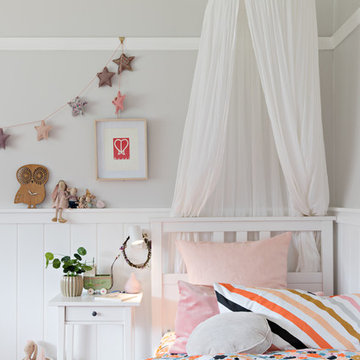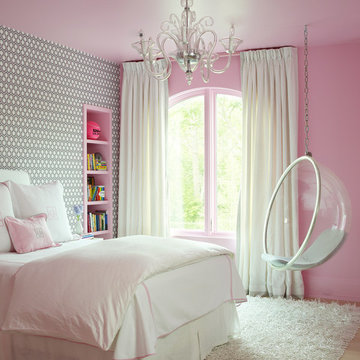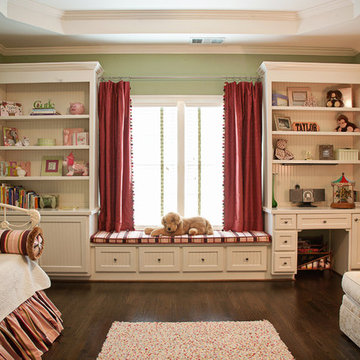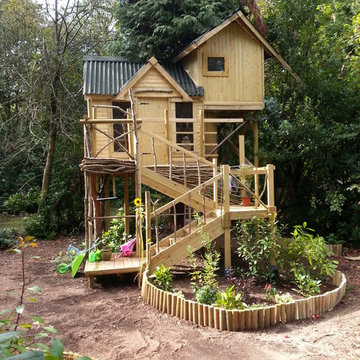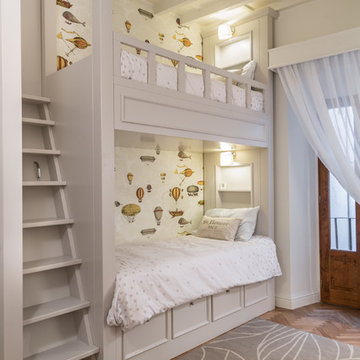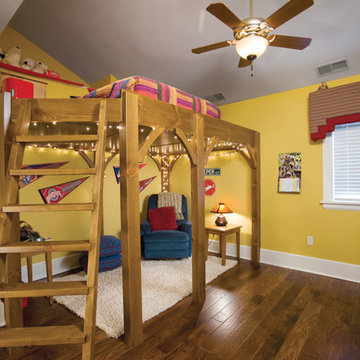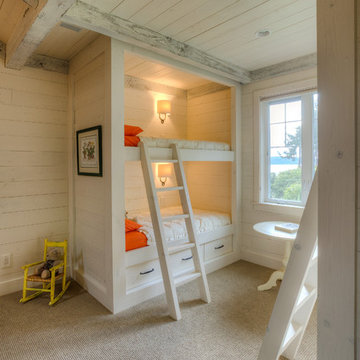絞り込み:
資材コスト
並び替え:今日の人気順
写真 1〜20 枚目(全 6,955 枚)
1/3
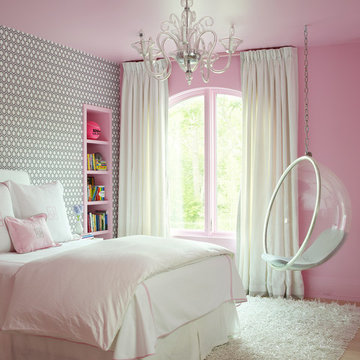
Tria Giovan
ヒューストンにある高級な中くらいなトラディショナルスタイルのおしゃれな子供部屋 (児童向け、淡色無垢フローリング、マルチカラーの壁) の写真
ヒューストンにある高級な中くらいなトラディショナルスタイルのおしゃれな子供部屋 (児童向け、淡色無垢フローリング、マルチカラーの壁) の写真

Mark Lohman
ロサンゼルスにある広いトラディショナルスタイルのおしゃれな子供部屋 (紫の壁、塗装フローリング、児童向け、マルチカラーの床、ロフトベッド) の写真
ロサンゼルスにある広いトラディショナルスタイルのおしゃれな子供部屋 (紫の壁、塗装フローリング、児童向け、マルチカラーの床、ロフトベッド) の写真
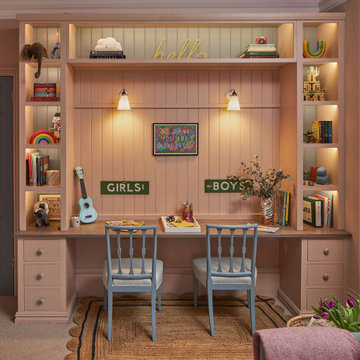
This bespoke dual desk utilises storage possibilities, whilst also being a stylish focal point to the space.
The shelves perfectly frame the desk and enable my clients to add useful and personal items. These are highlighted by soft accent lighting.
The task lights enable my clients children to complete homework in comfort, whilst artwork adds another layer of interest.
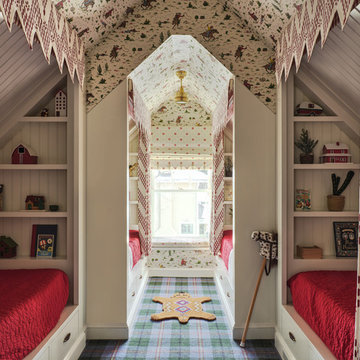
Photographer: Angie Seckinger |
Interior: Cameron Ruppert Interiors |
Builder: Thorsen Construction
ワシントンD.C.にあるトラディショナルスタイルのおしゃれな子供部屋 (白い壁、カーペット敷き、マルチカラーの床、二段ベッド) の写真
ワシントンD.C.にあるトラディショナルスタイルのおしゃれな子供部屋 (白い壁、カーペット敷き、マルチカラーの床、二段ベッド) の写真
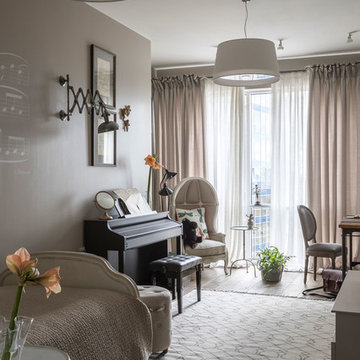
Интерьер - Татьяна Иванова
Фотограф - Евгений Кулибаба
Флорист - Евгения Безбородова
Художник - Мария Вейде
モスクワにある広いトラディショナルスタイルのおしゃれな子供部屋 (グレーの壁、ティーン向け、茶色い床、濃色無垢フローリング) の写真
モスクワにある広いトラディショナルスタイルのおしゃれな子供部屋 (グレーの壁、ティーン向け、茶色い床、濃色無垢フローリング) の写真
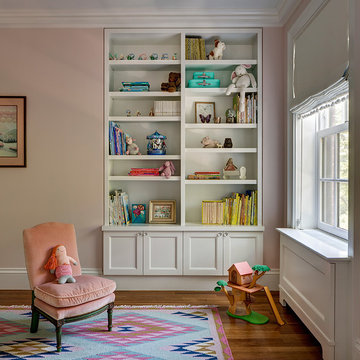
Photography by Francis Dzikowski / OTTO
ニューヨークにあるトラディショナルスタイルのおしゃれな女の子の部屋 (ピンクの壁、濃色無垢フローリング、茶色い床) の写真
ニューヨークにあるトラディショナルスタイルのおしゃれな女の子の部屋 (ピンクの壁、濃色無垢フローリング、茶色い床) の写真
A new-renovation of a Beacon Hill townhouse gets a new look. It was clear from the beginning we needed to seamlessly meld old and new to bring a fresh approach to the interiors of this new home for a young family. Our client owned beautiful antiques and some well-loved, but worn pieces that had the right lines but needed a style upgrade. With a wonderful, engaged client we artfully edited, re-covered and added many new pieces to create a cohesive style with classic forms. The new home is a perfect mixture of beautiful fabrics, functional custom millwork, unique decorative lighting and elegant wall coverings, carpets, and window treatments.
Eric Roth Photography
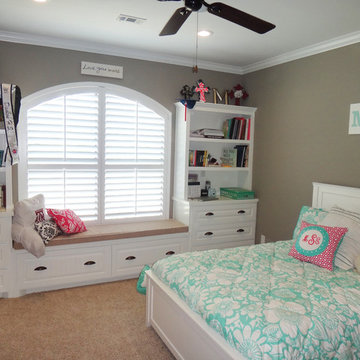
The secondary bedrooms have custom mill work like the bookshelves and window seat shown here.
ヒューストンにある高級な中くらいなトラディショナルスタイルのおしゃれな子供部屋 (カーペット敷き、ティーン向け、グレーの壁) の写真
ヒューストンにある高級な中くらいなトラディショナルスタイルのおしゃれな子供部屋 (カーペット敷き、ティーン向け、グレーの壁) の写真
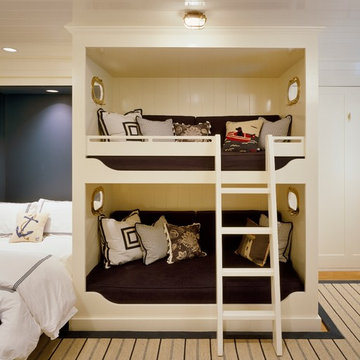
This small space sleeps six; with two bunks and two pull down murphy beds there is room for the entire gang!
Photography by Brian Vandenbrink
ボストンにある高級な小さなトラディショナルスタイルのおしゃれな子供の寝室 (二段ベッド) の写真
ボストンにある高級な小さなトラディショナルスタイルのおしゃれな子供の寝室 (二段ベッド) の写真
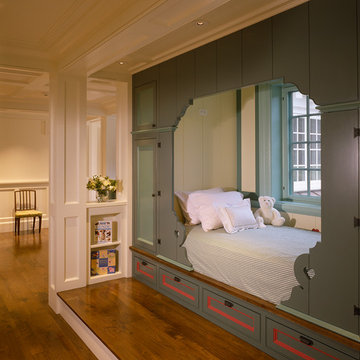
Photography by Brian Vanden Brink
ボストンにあるトラディショナルスタイルのおしゃれな子供部屋 (無垢フローリング、マルチカラーの壁) の写真
ボストンにあるトラディショナルスタイルのおしゃれな子供部屋 (無垢フローリング、マルチカラーの壁) の写真

4,945 square foot two-story home, 6 bedrooms, 5 and ½ bathroom plus a secondary family room/teen room. The challenge for the design team of this beautiful New England Traditional home in Brentwood was to find the optimal design for a property with unique topography, the natural contour of this property has 12 feet of elevation fall from the front to the back of the property. Inspired by our client’s goal to create direct connection between the interior living areas and the exterior living spaces/gardens, the solution came with a gradual stepping down of the home design across the largest expanse of the property. With smaller incremental steps from the front property line to the entry door, an additional step down from the entry foyer, additional steps down from a raised exterior loggia and dining area to a slightly elevated lawn and pool area. This subtle approach accomplished a wonderful and fairly undetectable transition which presented a view of the yard immediately upon entry to the home with an expansive experience as one progresses to the rear family great room and morning room…both overlooking and making direct connection to a lush and magnificent yard. In addition, the steps down within the home created higher ceilings and expansive glass onto the yard area beyond the back of the structure. As you will see in the photographs of this home, the family area has a wonderful quality that really sets this home apart…a space that is grand and open, yet warm and comforting. A nice mixture of traditional Cape Cod, with some contemporary accents and a bold use of color…make this new home a bright, fun and comforting environment we are all very proud of. The design team for this home was Architect: P2 Design and Jill Wolff Interiors. Jill Wolff specified the interior finishes as well as furnishings, artwork and accessories.
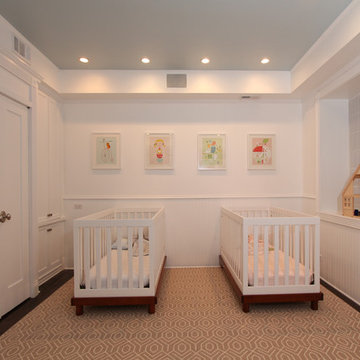
For this client’s nursery project , the client wanted to take a spare room in her new home that once served as an office full of dark walnut custom built-ins (2 desks, cabinets, and lined with bookshelves), and transform the space into a bright and cheery nursery for her two toddlers. To do this, we had to overcome a few design challenges: 1) the layout and space-absorbing built-ins along the perimeter of the room; 2) the inherent darkness of the space because of its lack of windows and light; 3) the client’s desire to have custom closets built where she could store her children’s clothes.
To achieve this nursery vision, we removed the built-in cabinets and shelving on the East and South walls to make room for the two cribs and toys that would soon inhabit the space. We then installed bead board to give a finished look. We built custom closets within the niche that already existed on the North wall, taking into consideration the size of the children’s clothing when measuring for the adjustable shelving and hanging space. We finished it with trim pieces and woodwork to match the existing woodwork in the room. We painted all the walls, bead board, cabinets, shelving, closet doors and trim work with a vibrant white to brighten up the space. The ceiling was painted a very light blue called “Heaven on Earth” in a pearl finish for a slight glow. The end result was a room much different from the dark office it had once been and is now a happy, bright, fun bedroom her little ones will enjoy for years to come.
Design Build 4U
ブラウンのトラディショナルスタイルの赤ちゃん・子供部屋の写真
1



