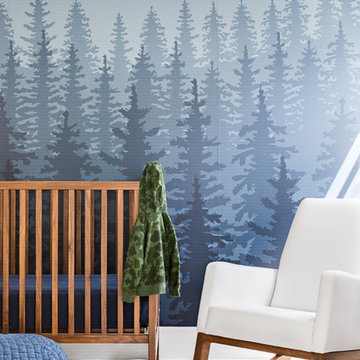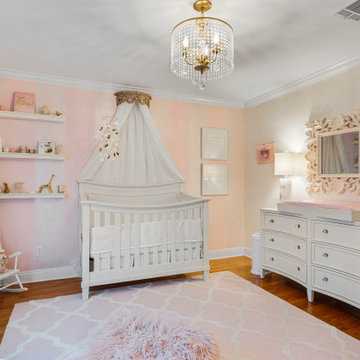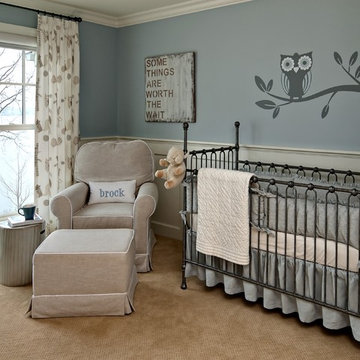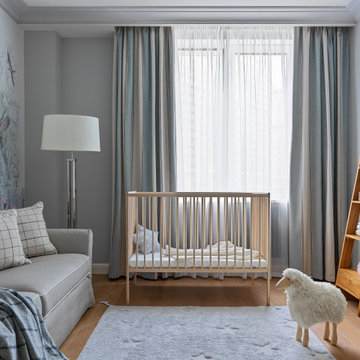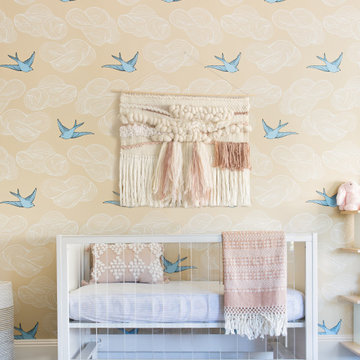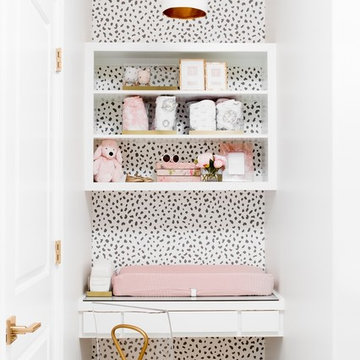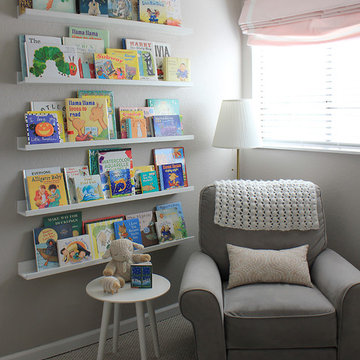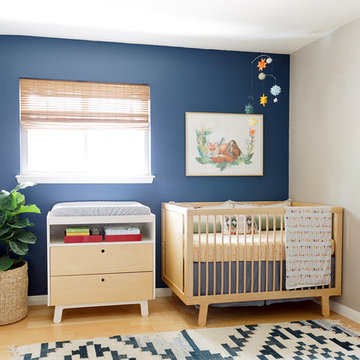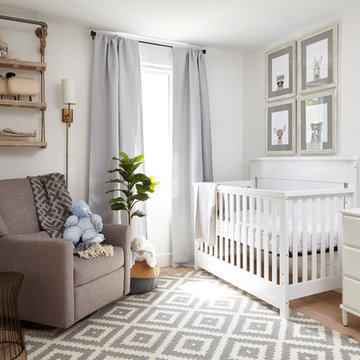赤ちゃん部屋の写真
絞り込み:
資材コスト
並び替え:今日の人気順
写真 1〜20 枚目(全 35,734 枚)
希望の作業にぴったりな専門家を見つけましょう
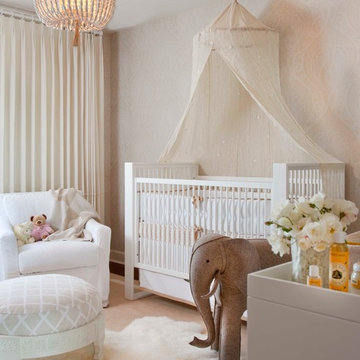
Jet-setting, young clients wanted timeless and high-style furnishings for their Rancho Santa Fe home. The cream, charcoal, and eggplant color scheme inspired the edited selections. Lori’s favorite is the award-winning nursery with Balinese-inspired details.
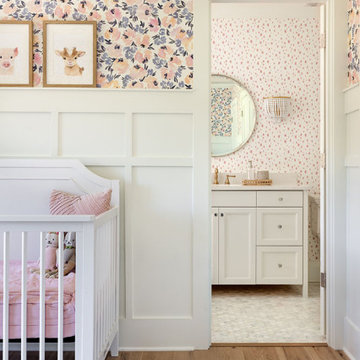
Our Seattle studio designed this stunning 5,000+ square foot Snohomish home to make it comfortable and fun for a wonderful family of six.
On the main level, our clients wanted a mudroom. So we removed an unused hall closet and converted the large full bathroom into a powder room. This allowed for a nice landing space off the garage entrance. We also decided to close off the formal dining room and convert it into a hidden butler's pantry. In the beautiful kitchen, we created a bright, airy, lively vibe with beautiful tones of blue, white, and wood. Elegant backsplash tiles, stunning lighting, and sleek countertops complete the lively atmosphere in this kitchen.
On the second level, we created stunning bedrooms for each member of the family. In the primary bedroom, we used neutral grasscloth wallpaper that adds texture, warmth, and a bit of sophistication to the space creating a relaxing retreat for the couple. We used rustic wood shiplap and deep navy tones to define the boys' rooms, while soft pinks, peaches, and purples were used to make a pretty, idyllic little girls' room.
In the basement, we added a large entertainment area with a show-stopping wet bar, a large plush sectional, and beautifully painted built-ins. We also managed to squeeze in an additional bedroom and a full bathroom to create the perfect retreat for overnight guests.
For the decor, we blended in some farmhouse elements to feel connected to the beautiful Snohomish landscape. We achieved this by using a muted earth-tone color palette, warm wood tones, and modern elements. The home is reminiscent of its spectacular views – tones of blue in the kitchen, primary bathroom, boys' rooms, and basement; eucalyptus green in the kids' flex space; and accents of browns and rust throughout.
---Project designed by interior design studio Kimberlee Marie Interiors. They serve the Seattle metro area including Seattle, Bellevue, Kirkland, Medina, Clyde Hill, and Hunts Point.
For more about Kimberlee Marie Interiors, see here: https://www.kimberleemarie.com/
To learn more about this project, see here:
https://www.kimberleemarie.com/modern-luxury-home-remodel-snohomish
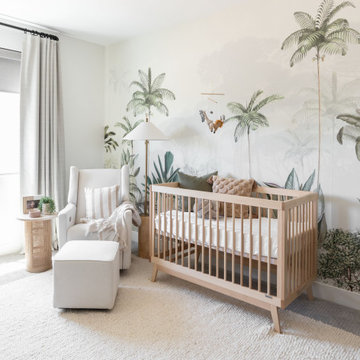
Monterosa Street Nursery
フェニックスにあるお手頃価格のモダンスタイルのおしゃれな赤ちゃん部屋 (白い壁、カーペット敷き、男女兼用、ベージュの床、壁紙) の写真
フェニックスにあるお手頃価格のモダンスタイルのおしゃれな赤ちゃん部屋 (白い壁、カーペット敷き、男女兼用、ベージュの床、壁紙) の写真
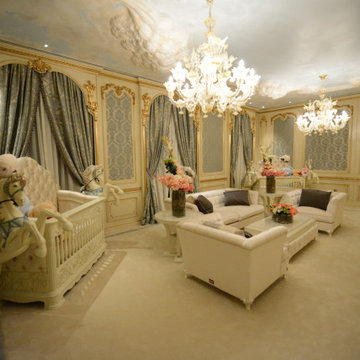
Room for a Royal Saudi Arabian child
ロサンゼルスにあるラグジュアリーな巨大なトラディショナルスタイルのおしゃれな赤ちゃん部屋 (マルチカラーの壁、大理石の床、女の子用、マルチカラーの床、三角天井、全タイプの壁の仕上げ) の写真
ロサンゼルスにあるラグジュアリーな巨大なトラディショナルスタイルのおしゃれな赤ちゃん部屋 (マルチカラーの壁、大理石の床、女の子用、マルチカラーの床、三角天井、全タイプの壁の仕上げ) の写真
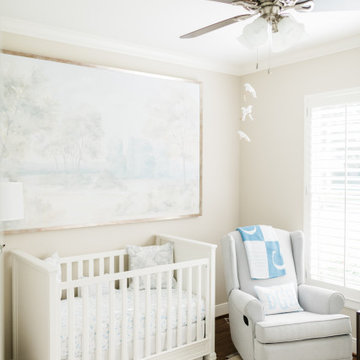
Our lovely clients, the Goldbergs, put this landscape panel in their baby's nursery. This misty scenic landscape is a museum-quality reproduction of Susan's original mural, and is printed on fine arts wallpaper with archival inks. The mural featured here is Barringtons Mist.

In this the sweet nursery, the designer specified a blue gray paneled wall as the focal point behind the white and acrylic crib. A comfortable cotton and linen glider and ottoman provide the perfect spot to rock baby to sleep. A dresser with a changing table topper provides additional function, while adorable car artwork, a woven mirror, and a sheepskin rug add finishing touches and additional texture.

Check out our latest nursery room project for lifestyle influencer Dani Austin. Art deco meets Palm Springs baby! This room is full of whimsy and charm. Soft plush velvet, a feathery chandelier, and pale nit rug add loads of texture to this room. We could not be more in love with how it turned out!
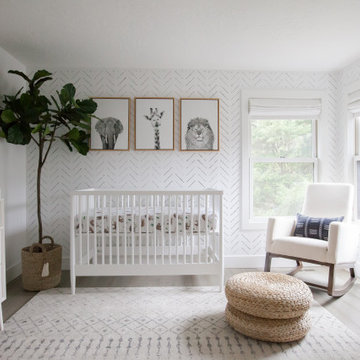
We were so honored to design this minimal, bright, and peaceful animal-themed nursery for a couple expecting their first baby! It warms our hearts to think of all of the cozy and sweet (and sleepless!) moments that will happen in this room. - Interior design & styling by Parlour & Palm - Photos by Misha Cohen Photography
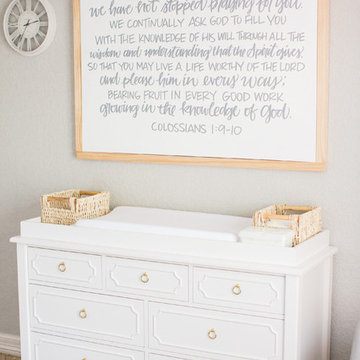
Sweet little girl nursery anchored in soft neutrals with pops of color.
Photo Credit: Ally Bowen Photography
オースティンにあるお手頃価格の中くらいなトランジショナルスタイルのおしゃれな赤ちゃん部屋 (グレーの壁、カーペット敷き、女の子用) の写真
オースティンにあるお手頃価格の中くらいなトランジショナルスタイルのおしゃれな赤ちゃん部屋 (グレーの壁、カーペット敷き、女の子用) の写真
赤ちゃん部屋の写真
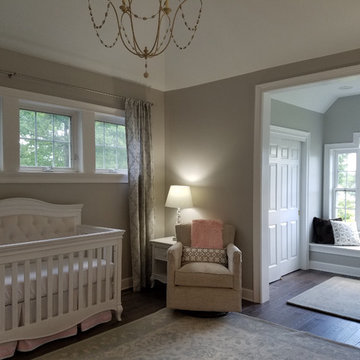
Beautiful baby girl nursery that has a bit of being glam, shabby chic rustic with just a touch of bling. Walls are gray with white trim. Lighting includes a chandelier with sparkle. Furniture includes an end table, crib, rocking chair and pillow. Table lamp has crystal globes. Gray hardwood flooring is accented by 2 area rugs. Colors used: Gray, Pink, White, Cream, Gold.
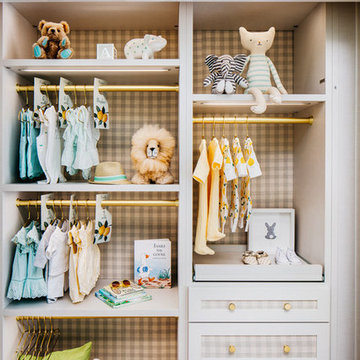
SF SHOWCASE 2018 | "LEMONDROP LULLABY"
ON VIEW AT 465 MARINA BLVD CURRENTLY
Photos by Christopher Stark
サンフランシスコにあるラグジュアリーな広いコンテンポラリースタイルのおしゃれな赤ちゃん部屋 (緑の壁、濃色無垢フローリング、男女兼用、茶色い床) の写真
サンフランシスコにあるラグジュアリーな広いコンテンポラリースタイルのおしゃれな赤ちゃん部屋 (緑の壁、濃色無垢フローリング、男女兼用、茶色い床) の写真
1
