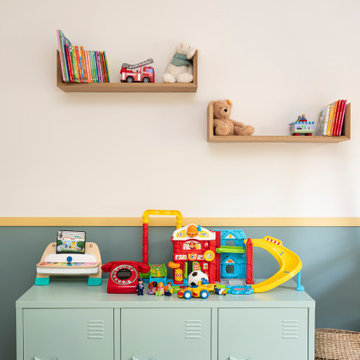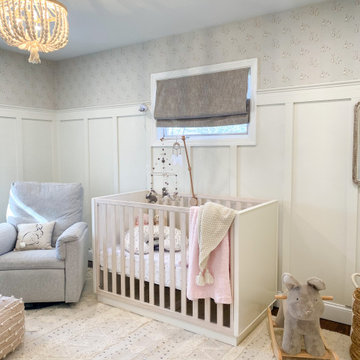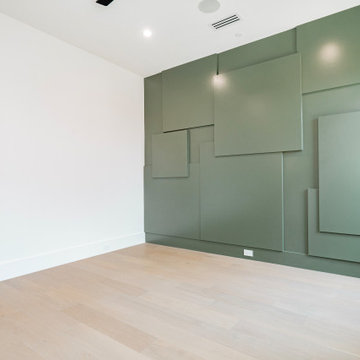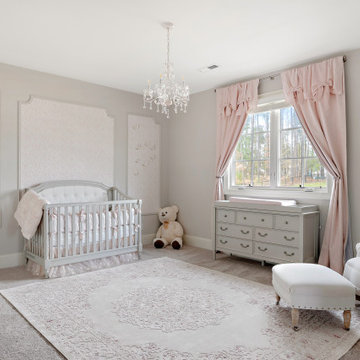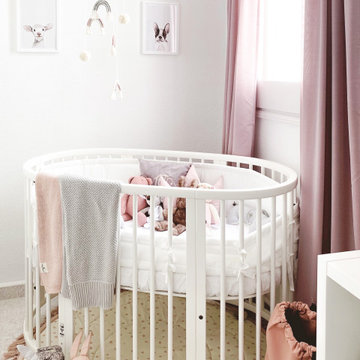赤ちゃん部屋
絞り込み:
資材コスト
並び替え:今日の人気順
写真 1〜20 枚目(全 45 枚)
1/2

In this the sweet nursery, the designer specified a blue gray paneled wall as the focal point behind the white and acrylic crib. A comfortable cotton and linen glider and ottoman provide the perfect spot to rock baby to sleep. A dresser with a changing table topper provides additional function, while adorable car artwork, a woven mirror, and a sheepskin rug add finishing touches and additional texture.
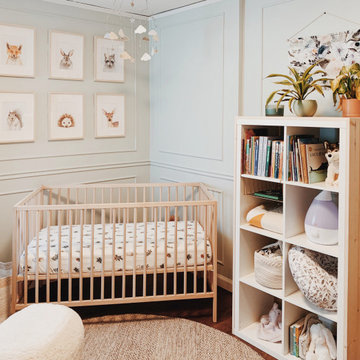
We added this gorgeous trim detail to the walls to add dimension and create a timeless look.
ポートランドにあるお手頃価格の中くらいな北欧スタイルのおしゃれな赤ちゃん部屋 (青い壁、濃色無垢フローリング、男女兼用、茶色い床、パネル壁) の写真
ポートランドにあるお手頃価格の中くらいな北欧スタイルのおしゃれな赤ちゃん部屋 (青い壁、濃色無垢フローリング、男女兼用、茶色い床、パネル壁) の写真
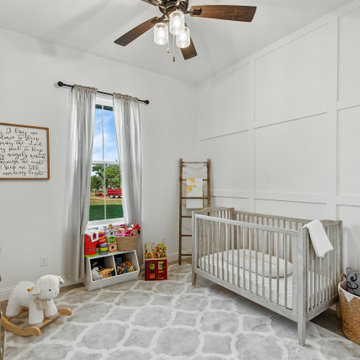
This darling nursery features a paneled accent wall and views out to the property.
ダラスにあるお手頃価格の中くらいなカントリー風のおしゃれな赤ちゃん部屋 (白い壁、コンクリートの床、男女兼用、ベージュの床、パネル壁、白い天井) の写真
ダラスにあるお手頃価格の中くらいなカントリー風のおしゃれな赤ちゃん部屋 (白い壁、コンクリートの床、男女兼用、ベージュの床、パネル壁、白い天井) の写真

This child's bedroom is pretty in pink! A flower wallpaper adds a unique ceiling detail as does the flower wall art above the crib!
シカゴにあるラグジュアリーな中くらいなコンテンポラリースタイルのおしゃれな赤ちゃん部屋 (ピンクの壁、濃色無垢フローリング、茶色い床、パネル壁、折り上げ天井、クロスの天井) の写真
シカゴにあるラグジュアリーな中くらいなコンテンポラリースタイルのおしゃれな赤ちゃん部屋 (ピンクの壁、濃色無垢フローリング、茶色い床、パネル壁、折り上げ天井、クロスの天井) の写真
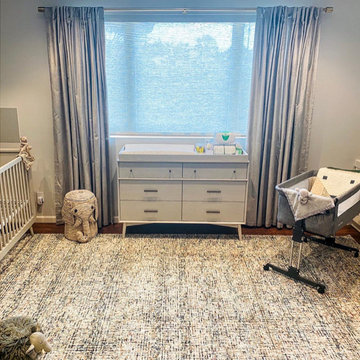
Custom wood paneling painted forest green and with a gold "X" for baby Xander
サンディエゴにある高級な広いおしゃれな赤ちゃん部屋 (緑の壁、カーペット敷き、男の子用、パネル壁) の写真
サンディエゴにある高級な広いおしゃれな赤ちゃん部屋 (緑の壁、カーペット敷き、男の子用、パネル壁) の写真
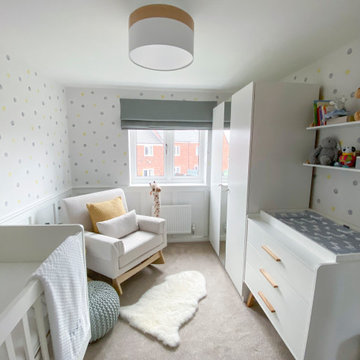
A modern nursery design with a neutral colour scheme and a yellow touch.
他の地域にあるお手頃価格の中くらいなモダンスタイルのおしゃれな赤ちゃん部屋 (白い壁、カーペット敷き、男の子用、ベージュの床、パネル壁) の写真
他の地域にあるお手頃価格の中くらいなモダンスタイルのおしゃれな赤ちゃん部屋 (白い壁、カーペット敷き、男の子用、ベージュの床、パネル壁) の写真

ウエストミッドランズにある中くらいなトランジショナルスタイルのおしゃれな赤ちゃん部屋 (ピンクの壁、カーペット敷き、女の子用、グレーの床、三角天井、パネル壁) の写真
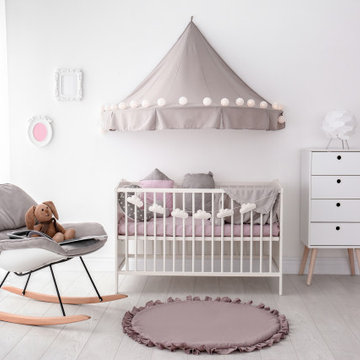
Coveted Interiors
Rutherford, NJ 07070
ニューヨークにある高級な小さなエクレクティックスタイルのおしゃれな赤ちゃん部屋 (黒い壁、濃色無垢フローリング、茶色い床、クロスの天井、パネル壁) の写真
ニューヨークにある高級な小さなエクレクティックスタイルのおしゃれな赤ちゃん部屋 (黒い壁、濃色無垢フローリング、茶色い床、クロスの天井、パネル壁) の写真
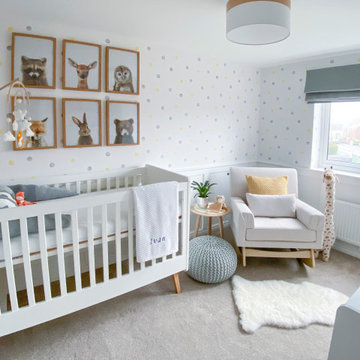
A modern nursery design with a neutral colour scheme and a yellow touch.
他の地域にあるお手頃価格の中くらいなモダンスタイルのおしゃれな赤ちゃん部屋 (白い壁、カーペット敷き、男の子用、ベージュの床、パネル壁) の写真
他の地域にあるお手頃価格の中くらいなモダンスタイルのおしゃれな赤ちゃん部屋 (白い壁、カーペット敷き、男の子用、ベージュの床、パネル壁) の写真
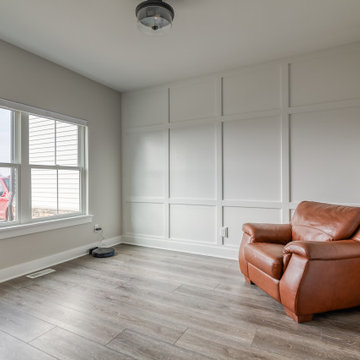
Deep tones of gently weathered grey and brown. A modern look that still respects the timelessness of natural wood.
他の地域にあるお手頃価格の中くらいなミッドセンチュリースタイルのおしゃれな赤ちゃん部屋 (ベージュの壁、クッションフロア、男女兼用、茶色い床、パネル壁) の写真
他の地域にあるお手頃価格の中くらいなミッドセンチュリースタイルのおしゃれな赤ちゃん部屋 (ベージュの壁、クッションフロア、男女兼用、茶色い床、パネル壁) の写真
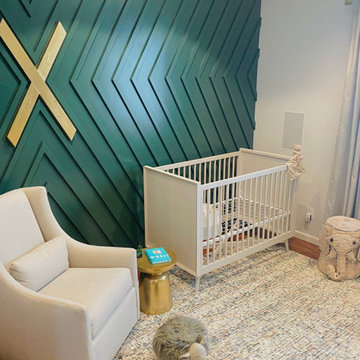
Custom wood paneling painted forest green and with a gold "X" for baby Xander
サンディエゴにある高級な広いおしゃれな赤ちゃん部屋 (緑の壁、カーペット敷き、男の子用、パネル壁) の写真
サンディエゴにある高級な広いおしゃれな赤ちゃん部屋 (緑の壁、カーペット敷き、男の子用、パネル壁) の写真
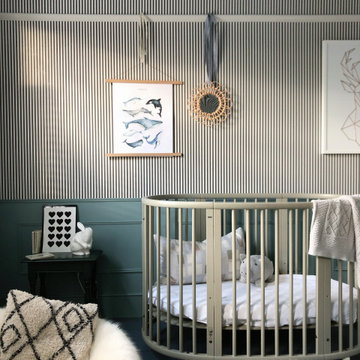
Children's nursery design and styling
他の地域にあるお手頃価格の中くらいなヴィクトリアン調のおしゃれな赤ちゃん部屋 (青い壁、塗装フローリング、青い床、パネル壁) の写真
他の地域にあるお手頃価格の中くらいなヴィクトリアン調のおしゃれな赤ちゃん部屋 (青い壁、塗装フローリング、青い床、パネル壁) の写真
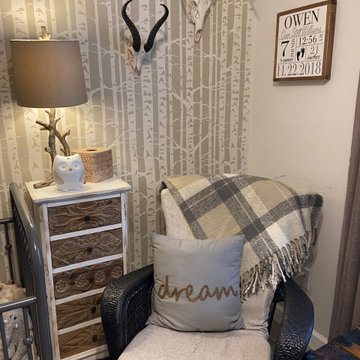
Eclectic nursery with mid-century modern touches
シャーロットにある低価格の中くらいなエクレクティックスタイルのおしゃれな赤ちゃん部屋 (グレーの壁、濃色無垢フローリング、男女兼用、茶色い床、パネル壁) の写真
シャーロットにある低価格の中くらいなエクレクティックスタイルのおしゃれな赤ちゃん部屋 (グレーの壁、濃色無垢フローリング、男女兼用、茶色い床、パネル壁) の写真
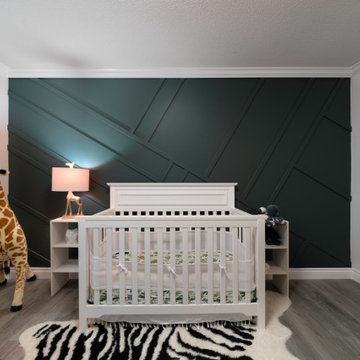
This home was completely remodelled with high end stainless steel appliances, custom millwork cabinets, new hardwood flooring throughout, and new fixtures.
The updated home is now a bright, inviting space to entertain and create new memories in.
The renovation continued into the living, dining, and entry areas as well as the upstairs bedrooms and master bathroom. A large barn door was installed in the upstairs master bedroom to conceal the walk in closet.
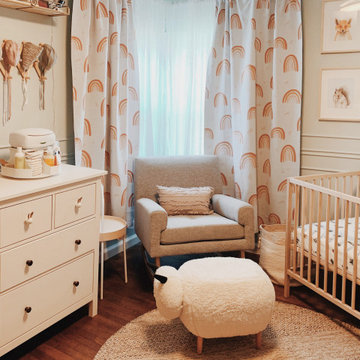
We used neutrals, unfinished woods, and touches of subtle color for a nursery that is soothing, yet fun. Details like the bunny drawer pulls and sheep ottoman add a touch of whimsy.
1
