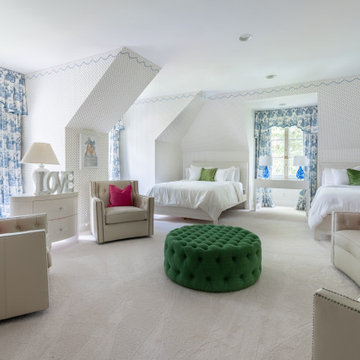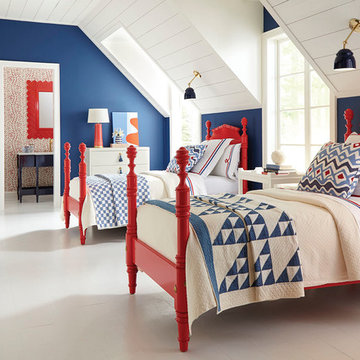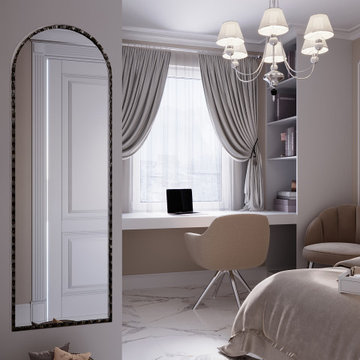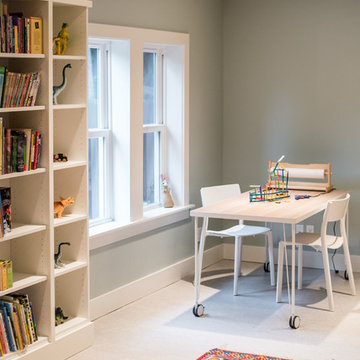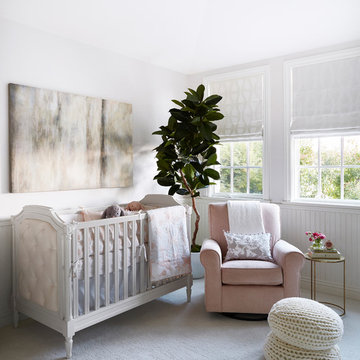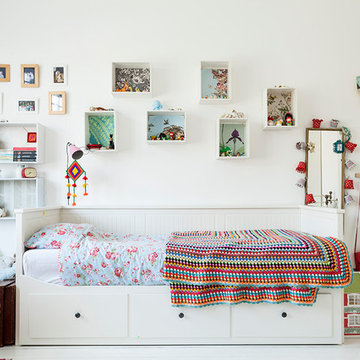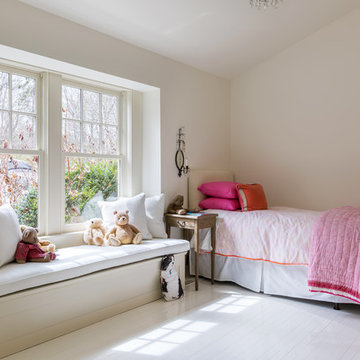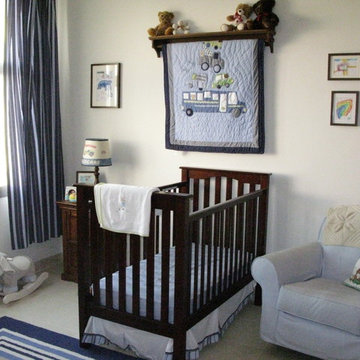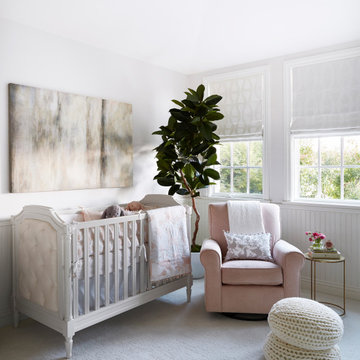絞り込み:
資材コスト
並び替え:今日の人気順
写真 1〜20 枚目(全 133 枚)
1/3
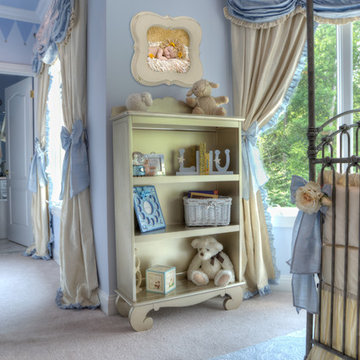
This nursery was a Gender Surprise Nursery and was one of our most memorable designs to date. The client was having her second baby and didn't want to know the baby's gender, yet wanted to have an over-the-top, elegant royal nursery completed to her liking before she had the baby. So we designed two complete nurseries down to every detail...one for a boy and one for a girl. Then when the mom-to-be went for her ultrasound, the doctor sealed up a picture in an envelope and mailed it to our studio. I couldn't wait for the secret to be revealed and was so tickled to be the only person besides the doctor to know the gender of the baby! I opened the envelop and saw an obvious BOY in the image and got right to work ordering up all of the appropriate boy nursery furniture, bedding, wall art, lighting and decor. We had to stage most of the nursery's decor here in our studio and when the furniture was set to arrive, we drove to NJ, the family left the house, and we kicked into gear receiving the nursery furniture and installing the crib bedding, wall art, rug, and accessories down to the tiniest little detail. We completed the decorative mural around the room and when finished, locked the door behind us! We even taped paper over the windows and taped around the outside of the door so no "glow" might show through the door crack at night! The nursery would sit and wait for Mommy and baby to arrive home from the hospital. Such a fun project and so full of excitement and anticipation. When Mom and baby Luke arrived home from the hospital and she saw her nursery for the first time, she contacted me and said "the nursery is breath taking and made me cry!" I love a happy ending...don't you?
Photo by: Linda Birdsall
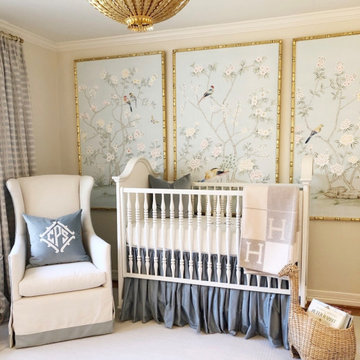
Designer Amy Kummer designed this nursery using our popular and beautiful "Collingwood" chinoiserie mural, and framed them instead of using them as a mural.

A little girls room with a pale pink ceiling and pale gray wainscoat
This fast pace second level addition in Lakeview has received a lot of attention in this quite neighborhood by neighbors and house visitors. Ana Borden designed the second level addition on this previous one story residence and drew from her experience completing complicated multi-million dollar institutional projects. The overall project, including designing the second level addition included tieing into the existing conditions in order to preserve the remaining exterior lot for a new pool. The Architect constructed a three dimensional model in Revit to convey to the Clients the design intent while adhering to all required building codes. The challenge also included providing roof slopes within the allowable existing chimney distances, stair clearances, desired room sizes and working with the structural engineer to design connections and structural member sizes to fit the constraints listed above. Also, extensive coordination was required for the second addition, including supports designed by the structural engineer in conjunction with the existing pre and post tensioned slab. The Architect’s intent was also to create a seamless addition that appears to have been part of the existing residence while not impacting the remaining lot. Overall, the final construction fulfilled the Client’s goals of adding a bedroom and bathroom as well as additional storage space within their time frame and, of course, budget.
Smart Media
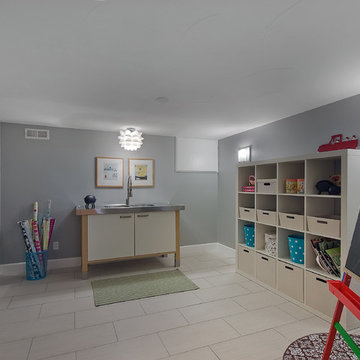
Basement Mud Room/Craft Room
Photo Credit: Teri Fotheringham
303-333-0117
www.denverphoto.com
デンバーにあるトラディショナルスタイルのおしゃれな遊び部屋 (白い床) の写真
デンバーにあるトラディショナルスタイルのおしゃれな遊び部屋 (白い床) の写真
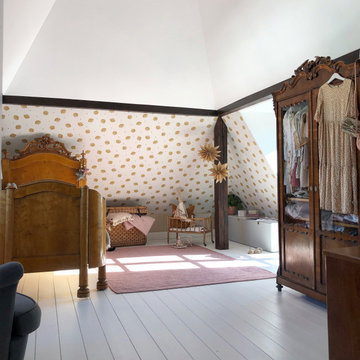
ミュンヘンにあるお手頃価格の広いトラディショナルスタイルのおしゃれな子供部屋 (白い壁、淡色無垢フローリング、児童向け、白い床、壁紙) の写真
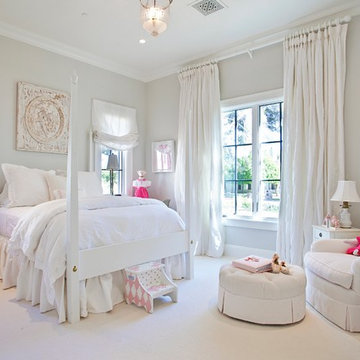
Amy E. Photography
フェニックスにあるラグジュアリーな中くらいなトラディショナルスタイルのおしゃれな子供部屋 (グレーの壁、カーペット敷き、白い床、児童向け) の写真
フェニックスにあるラグジュアリーな中くらいなトラディショナルスタイルのおしゃれな子供部屋 (グレーの壁、カーペット敷き、白い床、児童向け) の写真
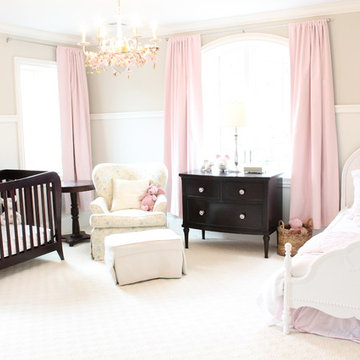
Kristy Kay @kristykaydesign
ボストンにある広いトラディショナルスタイルのおしゃれな赤ちゃん部屋 (女の子用、ベージュの壁、カーペット敷き、白い床) の写真
ボストンにある広いトラディショナルスタイルのおしゃれな赤ちゃん部屋 (女の子用、ベージュの壁、カーペット敷き、白い床) の写真
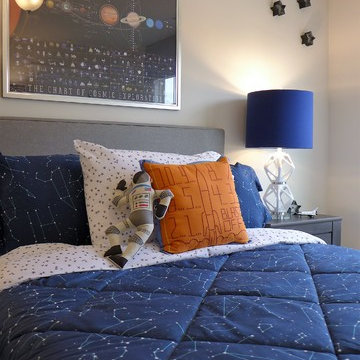
This boy's room shows off his love for outer space. His parents knew that could change so we kept the walls neutral and just popped in touches of the theme with art, bedding, and accents.
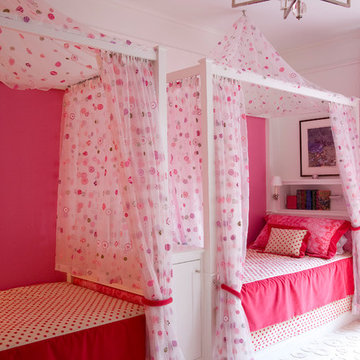
Pretty in pink built-in canopy beds are sleep-over ready!
ニューヨークにあるラグジュアリーな中くらいなトラディショナルスタイルのおしゃれな子供部屋 (ピンクの壁、カーペット敷き、ティーン向け、白い床) の写真
ニューヨークにあるラグジュアリーな中くらいなトラディショナルスタイルのおしゃれな子供部屋 (ピンクの壁、カーペット敷き、ティーン向け、白い床) の写真
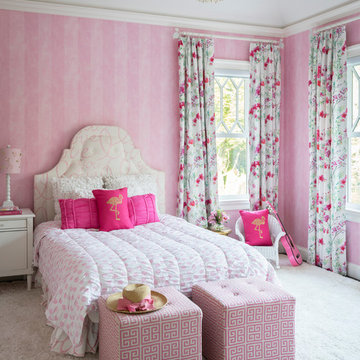
Grandiose tray ceilings exaggerate the size of this well-lit child's bedroom.
James Merrell
ニューヨークにある広いトラディショナルスタイルのおしゃれな子供部屋 (ピンクの壁、カーペット敷き、児童向け、白い床) の写真
ニューヨークにある広いトラディショナルスタイルのおしゃれな子供部屋 (ピンクの壁、カーペット敷き、児童向け、白い床) の写真
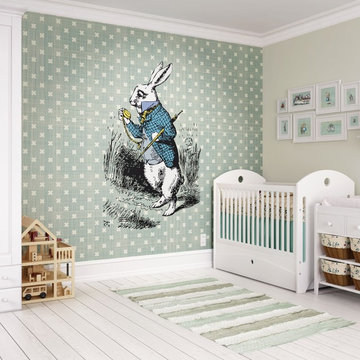
Create a stunning feature wall in any room of your home with this White Rabbit wall mural. Don't be late, for a very important date. Allowing John Tennial's beautifully imagined illustration of one of Alice in Wonderlands best loved characters take centre stage, the muted green backdrop and simply patterned background with its distinctly vintage edge shines light on the beautiful illustration of the White Rabbit. A simply charming design. Printed onto a quality, paste the wall wallpaper using non-toxic inks, this mural is easy to install and suitable for any room. This mural comes in one easy roll which is 50cm wide with each strip being 2.4m high.
トラディショナルスタイルの赤ちゃん・子供部屋 (白い床) の写真
1


