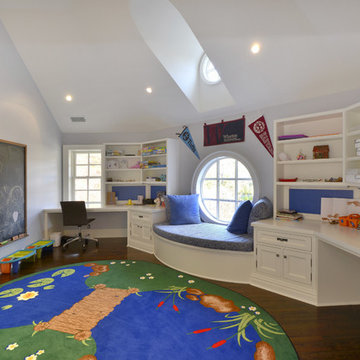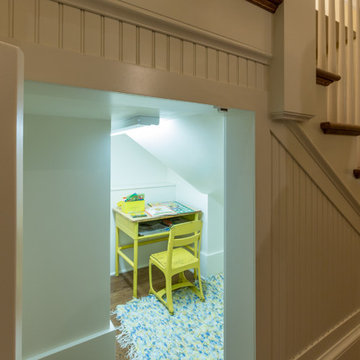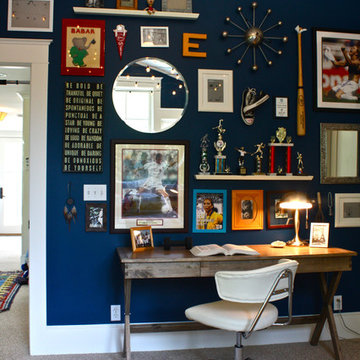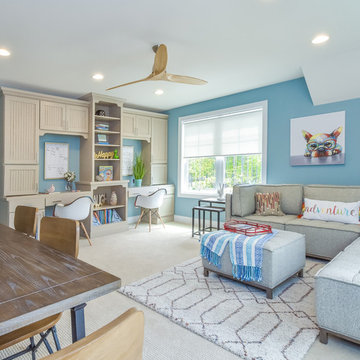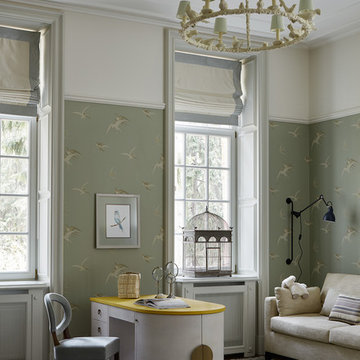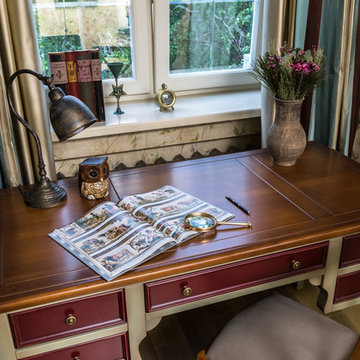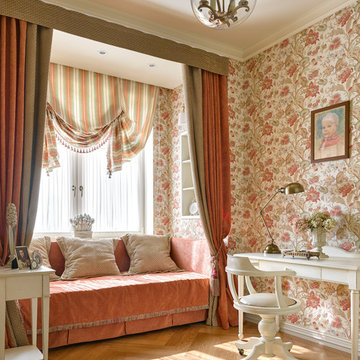絞り込み:
資材コスト
並び替え:今日の人気順
写真 1〜20 枚目(全 409 枚)
1/3
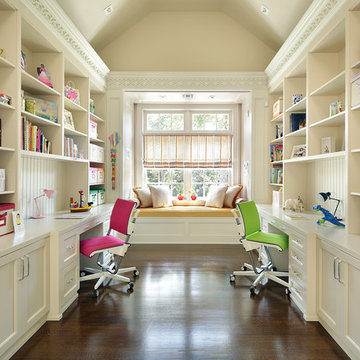
PETER RYMWID ARCHITECTURAL PHOTOGRAPHY
ニューヨークにある広いトラディショナルスタイルのおしゃれな子供部屋 (ティーン向け) の写真
ニューヨークにある広いトラディショナルスタイルのおしゃれな子供部屋 (ティーン向け) の写真
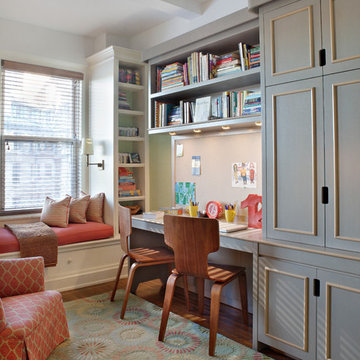
Steven Mays Photography
ニューヨークにある中くらいなトラディショナルスタイルのおしゃれな子供部屋 (ベージュの壁、無垢フローリング、児童向け) の写真
ニューヨークにある中くらいなトラディショナルスタイルのおしゃれな子供部屋 (ベージュの壁、無垢フローリング、児童向け) の写真
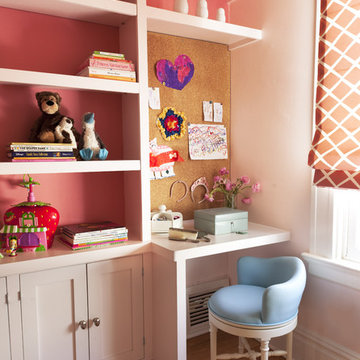
Girls Room with built-in storage, bright coral and teal accents
サンフランシスコにあるトラディショナルスタイルのおしゃれな子供部屋 (ピンクの壁、無垢フローリング、児童向け) の写真
サンフランシスコにあるトラディショナルスタイルのおしゃれな子供部屋 (ピンクの壁、無垢フローリング、児童向け) の写真
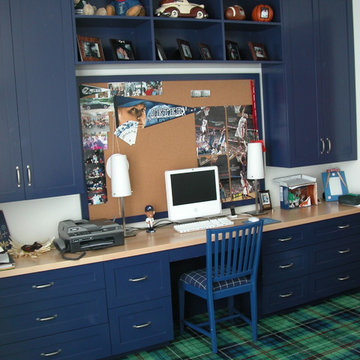
The perfect work and play environment for a 13yr old boy combines his love of sports and Mom's desire for storage!
ニューヨークにあるトラディショナルスタイルのおしゃれな子供部屋 (カーペット敷き、ティーン向け) の写真
ニューヨークにあるトラディショナルスタイルのおしゃれな子供部屋 (カーペット敷き、ティーン向け) の写真

The large family room features a cozy fireplace, TV media, and a large built-in bookcase. The adjoining craft room is separated by a set of pocket french doors; where the kids can be visible from the family room as they do their homework.
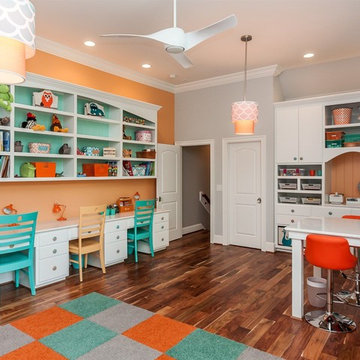
Raleigh, Wake County NC
Hurst Home Company
ローリーにあるトラディショナルスタイルのおしゃれな子供部屋 (無垢フローリング、マルチカラーの壁) の写真
ローリーにあるトラディショナルスタイルのおしゃれな子供部屋 (無垢フローリング、マルチカラーの壁) の写真

Like Cinderella, this unfinished room over the garage was transofmred to this stunning in-home school room. Built-in desks configured from KraftMaid cabinets provide an individual workspace for the teacher (mom!) and students. The group activity area with table and bench seating serves as an area for arts and crafts. The comfortable sofa is the perfect place to curl up with a book.
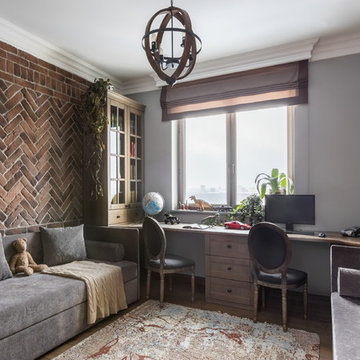
дизайнер Юлия Андриевская
фото Михаил Степанов
モスクワにあるトラディショナルスタイルのおしゃれな子供部屋 (茶色い壁、無垢フローリング、茶色い床) の写真
モスクワにあるトラディショナルスタイルのおしゃれな子供部屋 (茶色い壁、無垢フローリング、茶色い床) の写真
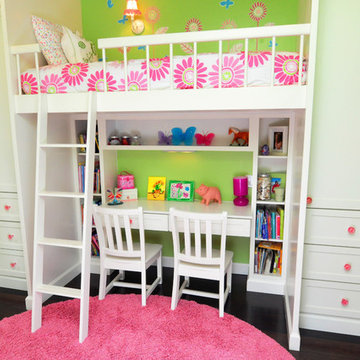
タンパにある中くらいなトラディショナルスタイルのおしゃれな子供部屋 (緑の壁、濃色無垢フローリング、児童向け、茶色い床、ロフトベッド) の写真
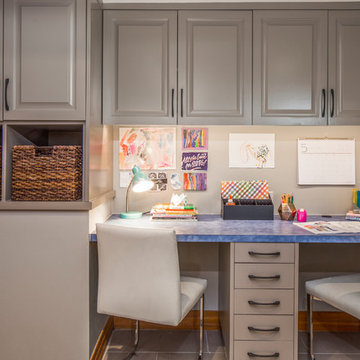
Rumpus Room
Besides providing for a second TV and sleepover destination, the Rumpus Room has a spot for brother and sister to attend to school needs at a desk area.
At the side of the room is also a home office alcove for dad and his projects--both creative and business-related.
Outside of this room at the back of the home is a screened porch with easy access to the once-elusive backyard.
Plastic laminate countertop. Cabinets painted Waynesboro Taupe by Benjamin Moore
Construction by CG&S Design-Build.
Photography by Tre Dunham, Fine focus Photography
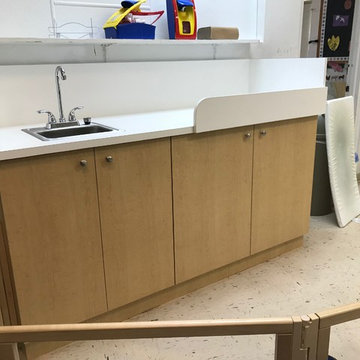
All new, custom built, mica cabinetry, cubby holes, and countertops throughout daycare center. Complete makeover in all 10 rooms!
マイアミにあるラグジュアリーな巨大なトラディショナルスタイルのおしゃれな勉強部屋の写真
マイアミにあるラグジュアリーな巨大なトラディショナルスタイルのおしゃれな勉強部屋の写真
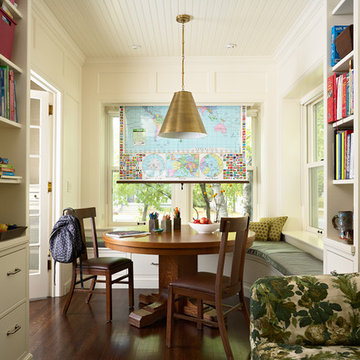
Susan Gilmore Photography
ミネアポリスにあるトラディショナルスタイルのおしゃれな勉強部屋 (白い壁、濃色無垢フローリング) の写真
ミネアポリスにあるトラディショナルスタイルのおしゃれな勉強部屋 (白い壁、濃色無垢フローリング) の写真
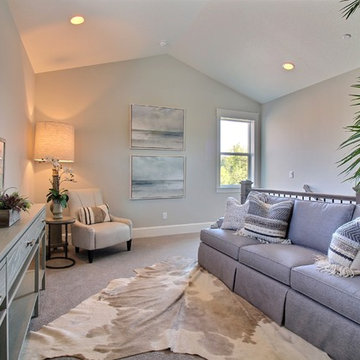
Paint Colors by Sherwin Williams
Interior Body Color : Agreeable Gray SW 7029
Interior Trim Color : Northwood Cabinets’ Eggshell
Flooring & Tile Supplied by Macadam Floor & Design
Carpet by Tuftex
Carpet Product : Martini Time in Nylon
Cabinets by Northwood Cabinets
Stairway & Built-In Cabinetry Colors : Jute
Windows by Milgard Windows & Doors
Product : StyleLine Series Windows
Supplied by Troyco
Lighting by Globe Lighting / Destination Lighting
Doors by Western Pacific Building Materials
Interior Design by Creative Interiors & Design
トラディショナルスタイルのキッズの勉強部屋の写真
1


