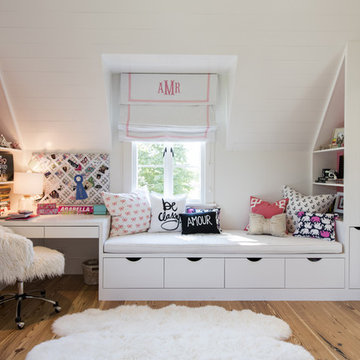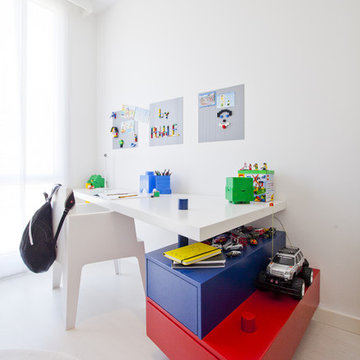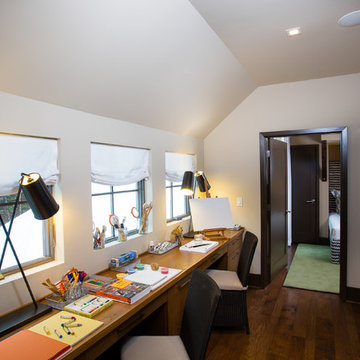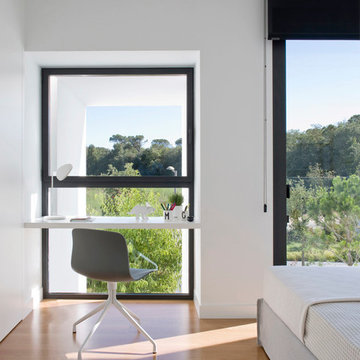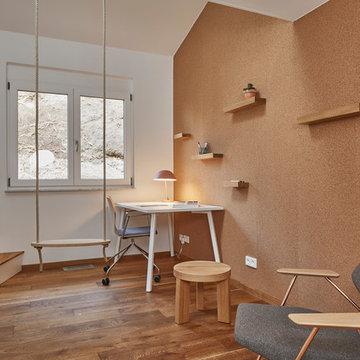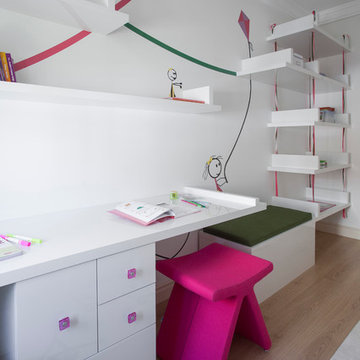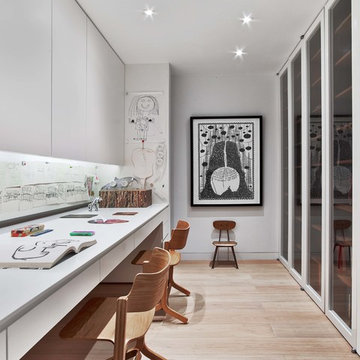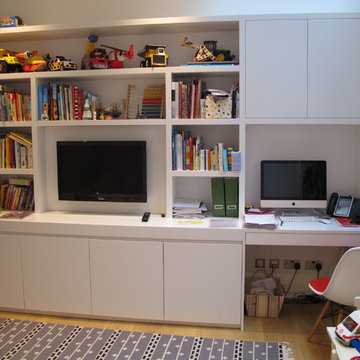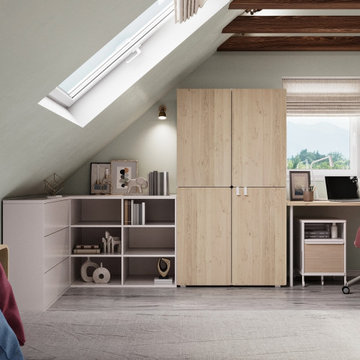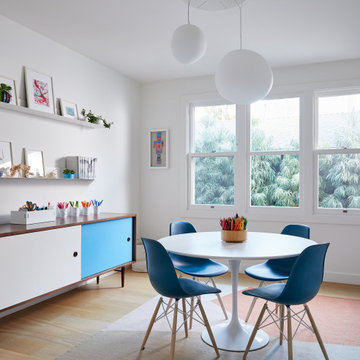絞り込み:
資材コスト
並び替え:今日の人気順
写真 1〜20 枚目(全 432 枚)
1/3
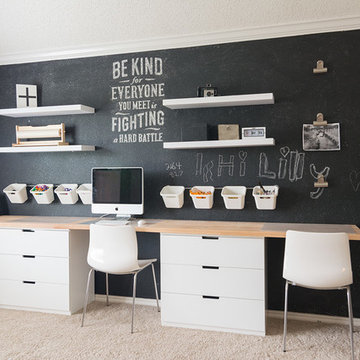
Modern Office that doubles as a craft room with chalkboard wall, floating shelves and storage bins.
ダラスにあるお手頃価格の中くらいなモダンスタイルのおしゃれな子供部屋 (白い壁、カーペット敷き、ティーン向け) の写真
ダラスにあるお手頃価格の中くらいなモダンスタイルのおしゃれな子供部屋 (白い壁、カーペット敷き、ティーン向け) の写真
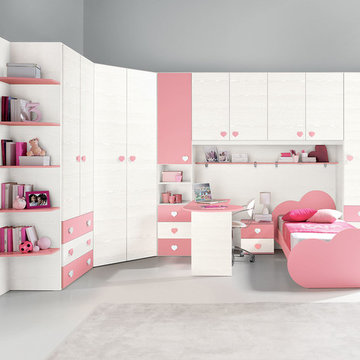
Contact our office concerning price or customization of this Kids Bedroom Set. 347-492-55-55
This kids bedroom furniture set is made in Italy from the fines materials available on market. This bedroom set is a perfect solution for those looking for high quality kids furniture with great storage capabilities to embellish and organize the children`s bedroom. This Italian bedroom set also does not take lots of space in the room, using up only the smallest space required to provide room with storage as well as plenty of room for your kids to play. All the pieces within this kids furniture collection are made with a durable and easy to clean melamine on both sides, which is available for ordering in a variety of matt colors that can be mixed and matched to make your kids bedroom bright and colorful.
Please contact our office concerning details on customization of this kids bedroom set.
The starting price is for the "As Shown" composition that includes the following elements:
1 Modular corner wall system
1 Twin size platform bed (bed fits US standard Twin size mattress 39" x 75")
1 Nightstand
1 Computer desk
The Computer Chair is not included in the price and can be purchased separately.
Please Note: Room/bed decorative accessories and the mattress are not included in the price.
MATERIAL/CONSTRUCTION:
E1-Class ecological panels, which are produced exclusively through a wood recycling production process
Bases 0.7" thick melamine
Back panels 0.12" thick MDF
Doors 0.7" thick melamine
Front drawers 0.7" thick melamine
Dimensions:
Modular Corner Wall System: W(96.5" x 177.2") x D21" x H84"
Twin bed frame with internal dimensions W39" x D75" (US Standard)
Computer desk: W48.8" x D20.3"/28.7" x H29"
Nightstand: W17.7" x D14.2" x H17"

Il bellissimo appartamento a Bologna di questa giovanissima coppia con due figlie, Ginevra e Virginia, è stato realizzato su misura per fornire a V e M una casa funzionale al 100%, senza rinunciare alla bellezza e al fattore wow. La particolarità della casa è sicuramente l’illuminazione, ma anche la scelta dei materiali.
Eleganza e funzionalità sono sempre le parole chiave che muovono il nostro design e nell’appartamento VDD raggiungono l’apice.
Il tutto inizia con un soggiorno completo di tutti i comfort e di vari accessori; guardaroba, librerie, armadietti con scarpiere fino ad arrivare ad un’elegantissima cucina progettata appositamente per V!
Lavanderia a scomparsa con vista diretta sul balcone. Tutti i mobili sono stati scelti con cura e rispettando il budget. Numerosi dettagli rendono l’appartamento unico:
i controsoffitti, ad esempio, o la pavimentazione interrotta da una striscia nera continua, con l’intento di sottolineare l’ingresso ma anche i punti focali della casa. Un arredamento superbo e chic rende accogliente il soggiorno.
Alla camera da letto principale si accede dal disimpegno; varcando la porta si ripropone il linguaggio della sottolineatura del pavimento con i controsoffitti, in fondo al quale prende posto un piccolo angolo studio. Voltando lo sguardo si apre la zona notte, intima e calda, con un grande armadio con ante in vetro bronzato riflettente che riscaldano lo spazio. Il televisore è sostituito da un sistema di proiezione a scomparsa.
Una porta nascosta interrompe la continuità della parete. Lì dentro troviamo il bagno personale, ma sicuramente la stanza più seducente. Una grande doccia per due persone con tutti i comfort del mercato: bocchette a cascata, soffioni colorati, struttura wellness e tubo dell’acqua! Una mezza luna di specchio retroilluminato poggia su un lungo piano dove prendono posto i due lavabi. I vasi, invece, poggiano su una parete accessoria che non solo nasconde i sistemi di scarico, ma ha anche la funzione di contenitore. L’illuminazione del bagno è progettata per garantire il relax nei momenti più intimi della giornata.
Le camerette di Ginevra e Virginia sono totalmente personalizzate e progettate per sfruttare al meglio lo spazio. Particolare attenzione è stata dedicata alla scelta delle tonalità dei tessuti delle pareti e degli armadi. Il bagno cieco delle ragazze contiene una doccia grande ed elegante, progettata con un’ampia nicchia. All’interno del bagno sono stati aggiunti ulteriori vani accessori come mensole e ripiani utili per contenere prodotti e biancheria da bagno.
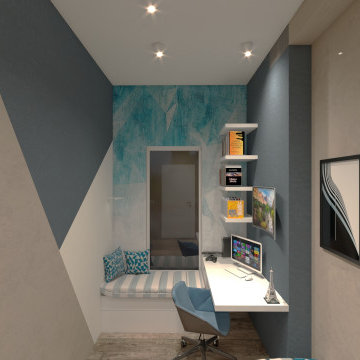
la richiesta progettuale era quella di rendere una cameretta datata nel tempo , un nuovo spazio che potesse essere fruibile e vivibile durante l'arco della giornata non solo come luogo per dormirci. ho pensato di dare nuova vitalità alla stanza , mettendo in risalto il punto focale inespresso della stanza , ovvero una portafinestra , resa dopo l'intervento una vetrata a tutta altezza capace di dare luce e prospettiva a quella che è poi di fatto diventata la zona studio e zona play.
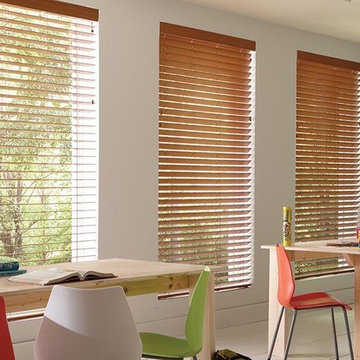
Wood Blinds - Lafayette Wood Blinds are Heartland Woods, their Faux Wood Blinds / Composite Wood Blinds / Hybrid Wood Blinds are Fidelis and Wonderwood. They also have a Light-Ban slat system that eliminates rout holes so light won’t sneak through and makes it easy to clean by just slipping the slats in and out. Rich stains, designer colors and a selection of slat sizes for any kids room design style.
Wood blinds generally come in 1 3/8 inch, 2 inch, 2 1/2 inch slat sizes. Generally, the smaller wood slat sizes work better for smaller windows and larger slat sizes look better in larger windows. Large slats also have more scenery to view.
Windows Dressed Up is your Denver window treatment store for custom blinds, shutters shades, custom curtains & drapes, custom valances, custom roman shades as well as curtain hardware & drapery hardware. Hunter Douglas, Graber, Lafayette Interior Fashions, Kirsch. Measuring and installation available.
Servicing the metro area, including Parker, Castle Rock, Boulder, Evergreen, Broomfield, Lakewood, Aurora, Thornton, Centennial, Littleton, Highlands Ranch, Arvada, Golden, Westminster, Lone Tree, Greenwood Village, Wheat Ridge.
Home decor window treatment decorating ideas for bathroom, living room, bedroom, kitchen, home office and patio spaces.
Photo: Faux wood blinds by Lafayette Interior Fashions - Kids room design.
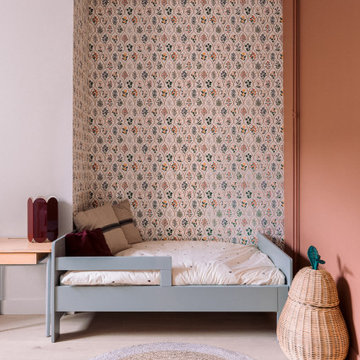
La chambre de Louise est aménagée autour de cette alcôve couverte de papier peint herbier.
パリにあるお手頃価格の中くらいなモダンスタイルのおしゃれな子供部屋 (淡色無垢フローリング、茶色い床、壁紙、マルチカラーの壁) の写真
パリにあるお手頃価格の中くらいなモダンスタイルのおしゃれな子供部屋 (淡色無垢フローリング、茶色い床、壁紙、マルチカラーの壁) の写真
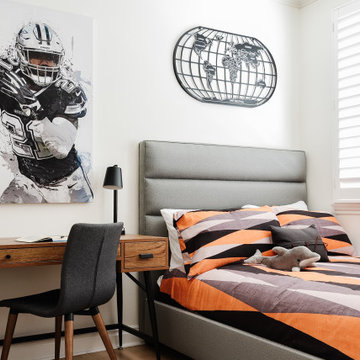
A happy east coast family gets their perfect second home on the west coast.
This family of 6 was a true joy to work with from start to finish. They were very excited to have a home reflecting the true west coast sensibility: ocean tones mixed with neutrals, modern art and playful elements, and of course durability and comfort for all the kids and guests. The pool area and kitchen got total overhauls (thanks to Jeff with Black Cat Construction) and we added a fun wine closet below the staircase. They trusted the vision of the design and made few requests for changes. And the end result was even better than they expected.
Design --- @edenlainteriors
Photography --- @Kimpritchardphotography
Custom upholstered bed made locally in LA.
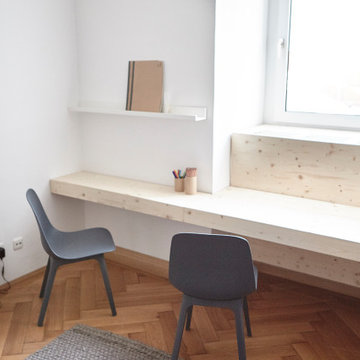
Das Highlight dieses Kinderzimmers ist der in die grosse Fensterflucht integrierte Schreibtisch. Von uns designt und umgesetzt, verkleidet er nicht nur die Heizung auf charmante Art und Weise. Sondern er bietet auch mehr als ausreichend Platz für mindestens 2 Kinder und erfreut mit einen Aussichtsplatz direkt am Fenster.
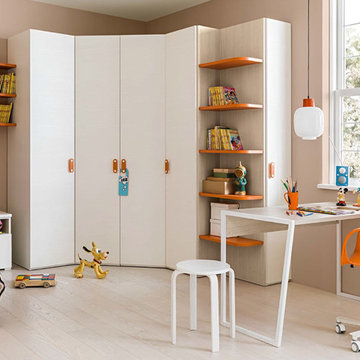
Il mondo di Gioia è pura fantasia, ci sono tanti topolini e paperini. Basta poco per inventare quando c’ è la voglia di giocare! Pratico e funzionale il terminale a giorno che raccorda da una parte l’armadio con anta da 30 cm., dall’altra, un capiente angolo cabina attrezzabile a proprio piacimento. Ecco, il nuovo letto con testiera colorata, corredato di mensole, pensili a giorno
e capiente comodino.
Gioia’s world is pure fantasy, there are lots of little mice and ducks. It doesn’t take much to invent something when you want to play! A practical and functional open end unit that links on one side a 30 cm wide wardrobe with door, and on the other a capacious corner walk-in closet to furnish to your taste. Ecco, a new bed with a coloured headboard, complete with shelves,
open wall units and a roomy bedside table.
www.linkfoto.it
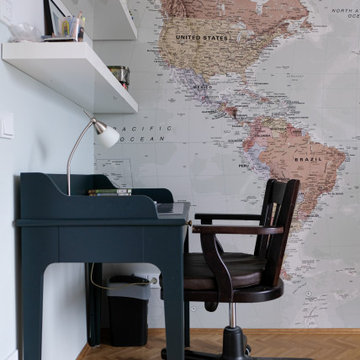
Ein schöner Platz für Hausaufgaben
ミュンヘンにあるお手頃価格の中くらいなモダンスタイルのおしゃれな子供部屋 (緑の壁、無垢フローリング、ティーン向け、壁紙) の写真
ミュンヘンにあるお手頃価格の中くらいなモダンスタイルのおしゃれな子供部屋 (緑の壁、無垢フローリング、ティーン向け、壁紙) の写真
モダンスタイルのキッズの勉強部屋の写真
1


