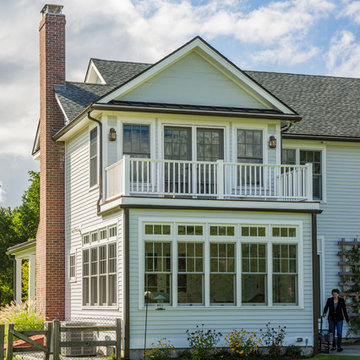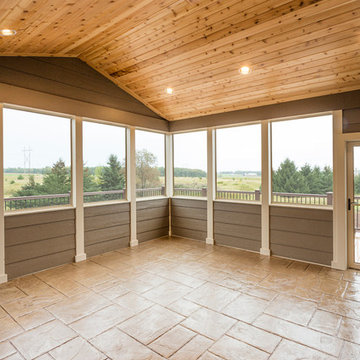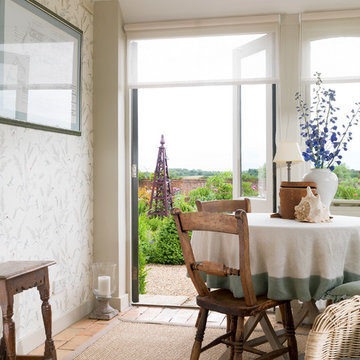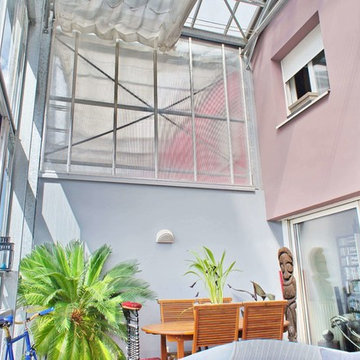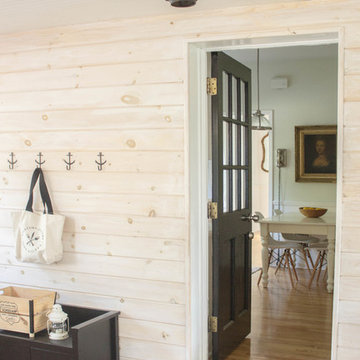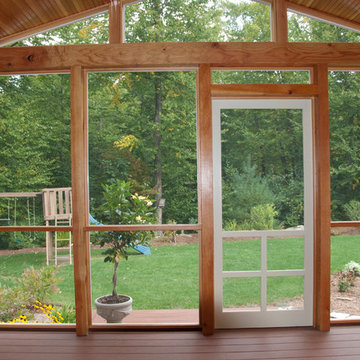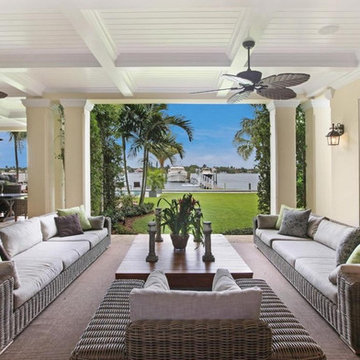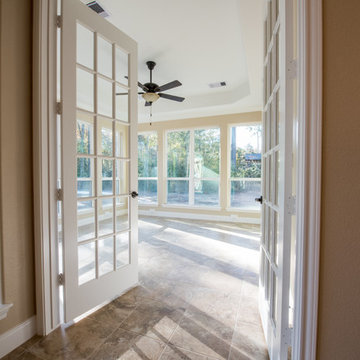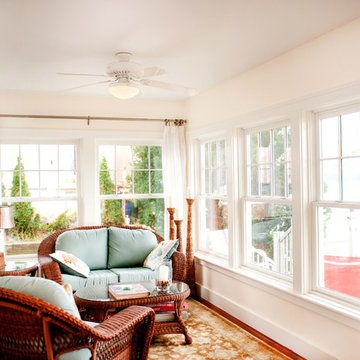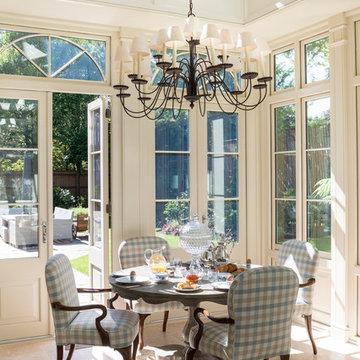サンルームの写真
絞り込み:
資材コスト
並び替え:今日の人気順
写真 141〜160 枚目(全 69,670 枚)
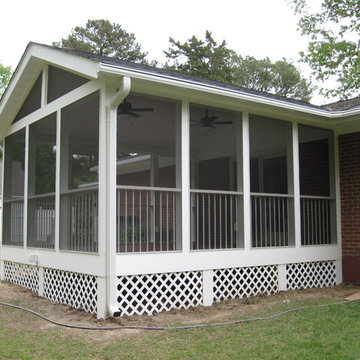
Craig H. Wilson
他の地域にあるお手頃価格の中くらいなコンテンポラリースタイルのおしゃれなサンルーム (無垢フローリング、暖炉なし、標準型天井) の写真
他の地域にあるお手頃価格の中くらいなコンテンポラリースタイルのおしゃれなサンルーム (無垢フローリング、暖炉なし、標準型天井) の写真
希望の作業にぴったりな専門家を見つけましょう
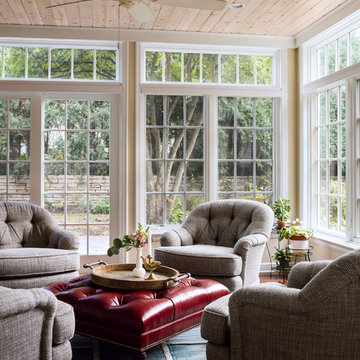
The sunroom features large windows with transoms, allowing more natural light into the space and offering visual and physical access to the homeowners' gardens. The lightly white-washed tongue and groove ceiling adds texture and interest.
Photo Credit - David Bader
Interior Design Partner - Jeff Wasserman
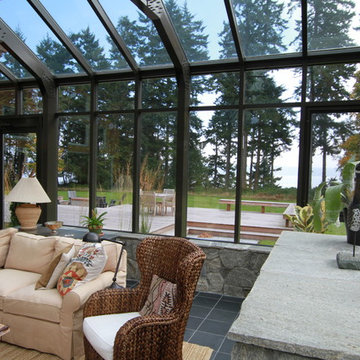
Willow Pond Lodge and Lakehouse conservatory is located on beautiful Whidbey Island on the Pacific West Coast. The attached greenhouse conservatory provides guests with an intimate view to the natural surroundings.
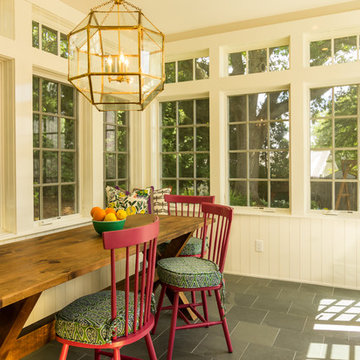
Adam Donati, Nectar Digital Media
ボストンにあるお手頃価格の小さなトラディショナルスタイルのおしゃれなサンルーム (標準型天井) の写真
ボストンにあるお手頃価格の小さなトラディショナルスタイルのおしゃれなサンルーム (標準型天井) の写真
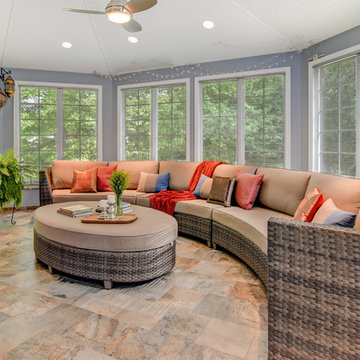
East Hanover, NJ. Sunroom addition off of existing kitchen and adjacent family room. Photo shows large seating area in new sunroom addition. A Lodato Construction, Woodland Park, NJ. Photo by Greg Martz.
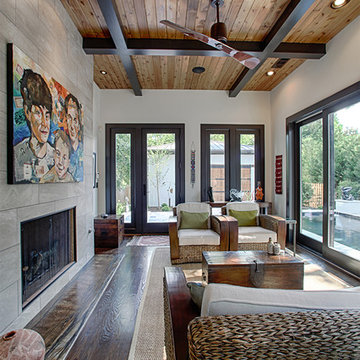
Built through Muffley & Associates Dream Home Program
Architecture by Harrison Design Associates
| Interiors by MCM Designs
アトランタにあるトランジショナルスタイルのおしゃれなサンルームの写真
アトランタにあるトランジショナルスタイルのおしゃれなサンルームの写真
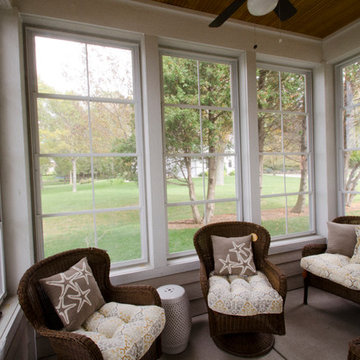
The screen porch allows for 3 seasons use. The windows fold vertically to allow great ventilation.
Rigsby Group, Inc.
ミルウォーキーにあるお手頃価格の小さなトランジショナルスタイルのおしゃれなサンルーム (コンクリートの床) の写真
ミルウォーキーにあるお手頃価格の小さなトランジショナルスタイルのおしゃれなサンルーム (コンクリートの床) の写真

This downtown Shrewsbury, MA project was a collaborative effort between our talented design team and the discerning eye of the homeowner. Our goal was to carefully plan and construct an orangery-style addition in a very difficult location without significantly altering the architectural flow of the existing colonial home.
The traditional style of an English orangery is characterized by large windows built into the construction as well as a hip style skylight centered within the space (adding a masterful touch of class). In keeping with this theme, we were able to incorporate Anderson architectural French doors and a spectacular skylight so as to allow an optimum amount of light into the structure.
Engineered and constructed using solid dimensional lumber and insulated in compliance with (and exceeding) international residential building code requirements, this bespoke orangery blends the beauty of old world design with the substantial benefits of contemporary construction practices.
Bringing together the very best characteristics of a Sunspace Design project, the orangery featured here provides the warmth of a traditional English AGA stove, the rustic feel of a bluestone floor, and the elegance of custom exterior and interior decorative finishes. We invite you to add a modern English orangery to your own home so that you can enjoy a lovely dining space with your family, or simply an extra area to sit back and relax within.
サンルームの写真
8

