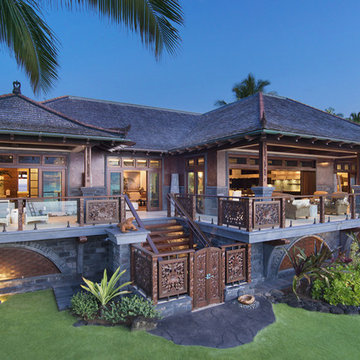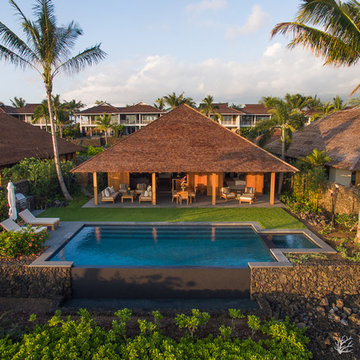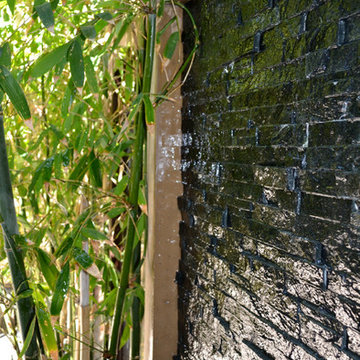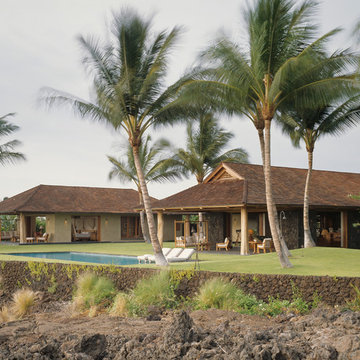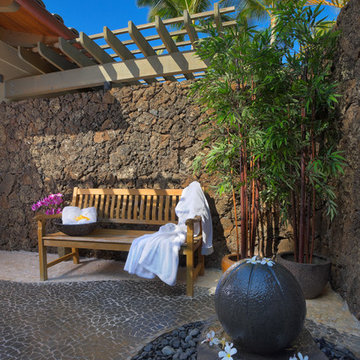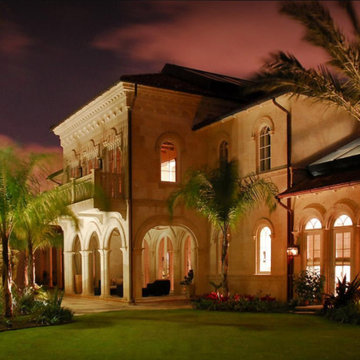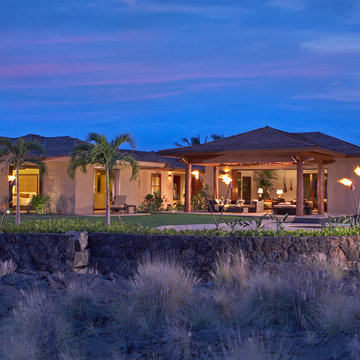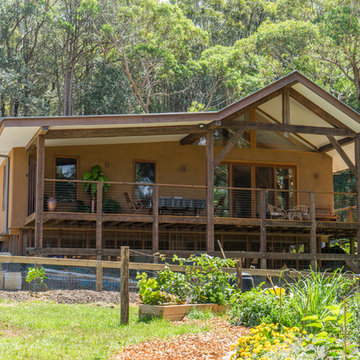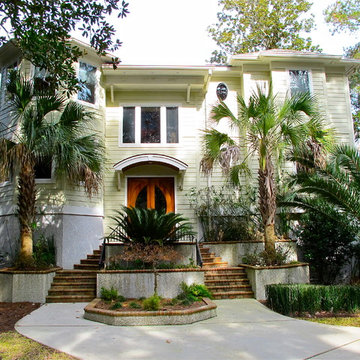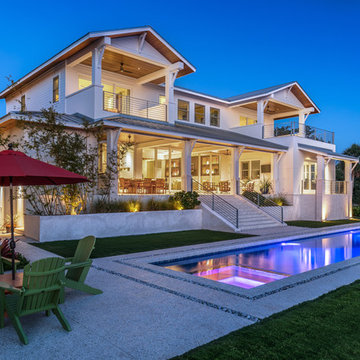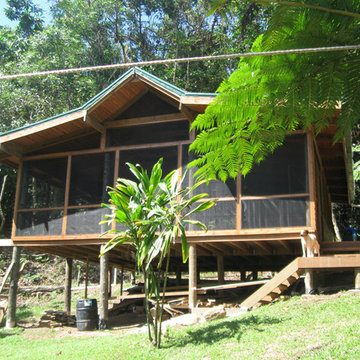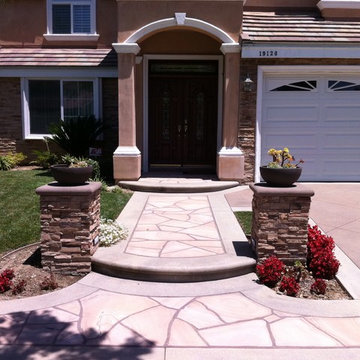トロピカルスタイルの家の外観の写真
絞り込み:
資材コスト
並び替え:今日の人気順
写真 2781〜2800 枚目(全 10,072 枚)
1/2
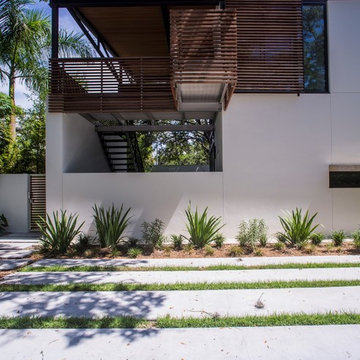
With generous overhangs, shaded terraces, operable systems, and solar cells, the house embraces Sarasota’s subtropical latitude as it opens to the rear courtyard. The tall, thin and narrow main house is oriented east to west. On the entire length of the house, the roof overhangs 16 feet, shading the yard and creating a cooler microclimate around the pool. The space under the overhanging roof serves as a verandah mediating the climate.
The overhang is created by light steel trusses from which a balcony is suspended. A continuous clerestory runs between the trusses. The entry is through a smaller court recessed in the south elevation. The entry court is shaded by translucent photovoltaic panels.
希望の作業にぴったりな専門家を見つけましょう
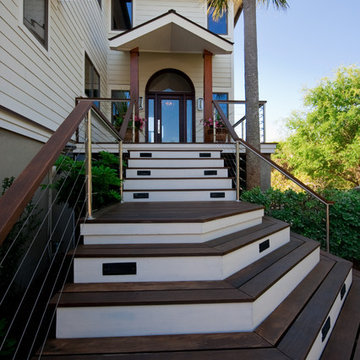
Front elevation of stair at entry of modern island beach home by Sea Island Builders
チャールストンにあるトロピカルスタイルのおしゃれな家の外観の写真
チャールストンにあるトロピカルスタイルのおしゃれな家の外観の写真
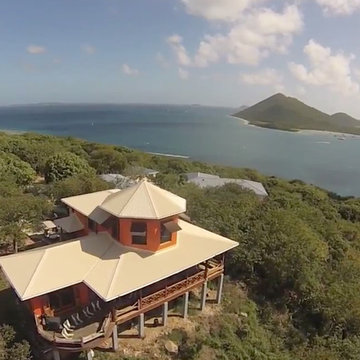
Overall view of main house and guest cottage.
他の地域にあるトロピカルスタイルのおしゃれな二階建ての家 (漆喰サイディング) の写真
他の地域にあるトロピカルスタイルのおしゃれな二階建ての家 (漆喰サイディング) の写真
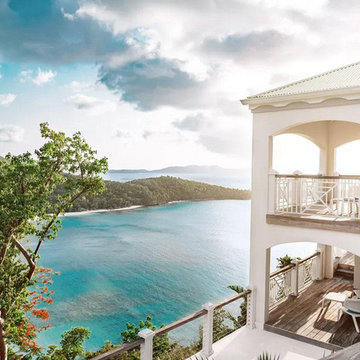
Tucked away inside the Virgin Islands National Park boundaries, Hawksnest Villa sits on the hillside of Hawksnest Bay overlooking its powdery white sandy beaches, shimmering azure and lush vegetation. While the level of privacy and peace at the Villa are conspicuous, the world-famous beaches, such as Hawknest Beach or Trunk Bay, and the town of Cruz Bay are only minutes away by car.
Hawksnest Villa marries modern architecture with luxurious but yet minimalistic interior design and thereby represents an extraordinary vacation home in the Caribbean.
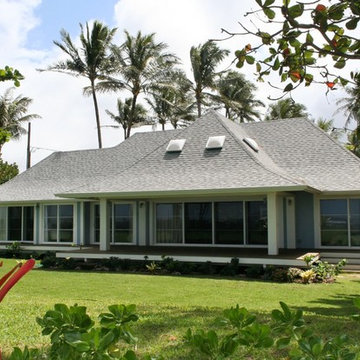
North Shore of Oahu project. This home was a major remodel of an existing home that included new roof structure and lanai (deck) addition. The owners wanted their vacation home to be traditional with clean contemporary detailing.
Photos by Victor Weeks
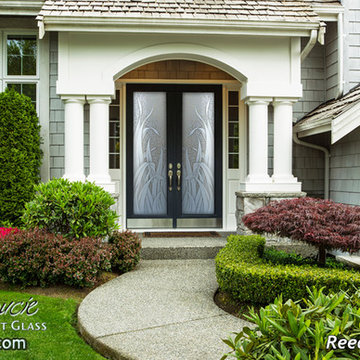
Glass Front Doors, Entry Doors that Make a Statement! Your front door is your home's initial focal point and glass doors by Sans Soucie with frosted, etched glass designs create a unique, custom effect while providing privacy AND light thru exquisite, quality designs! Available any size, all glass front doors are custom made to order and ship worldwide at reasonable prices. Exterior entry door glass will be tempered, dual pane (an equally efficient single 1/2" thick pane is used in our fiberglass doors). Selling both the glass inserts for front doors as well as entry doors with glass, Sans Soucie art glass doors are available in 8 woods and Plastpro fiberglass in both smooth surface or a grain texture, as a slab door or prehung in the jamb - any size. From simple frosted glass effects to our more extravagant 3D sculpture carved, painted and stained glass .. and everything in between, Sans Soucie designs are sandblasted different ways creating not only different effects, but different price levels. The "same design, done different" - with no limit to design, there's something for every decor, any style. The privacy you need is created without sacrificing sunlight! Price will vary by design complexity and type of effect: Specialty Glass and Frosted Glass. Inside our fun, easy to use online Glass and Entry Door Designer, you'll get instant pricing on everything as YOU customize your door and glass! When you're all finished designing, you can place your order online! We're here to answer any questions you have so please call (877) 331-339 to speak to a knowledgeable representative! Doors ship worldwide at reasonable prices from Palm Desert, California with delivery time ranges between 3-8 weeks depending on door material and glass effect selected. (Doug Fir or Fiberglass in Frosted Effects allow 3 weeks, Specialty Woods and Glass [2D, 3D, Leaded] will require approx. 8 weeks).
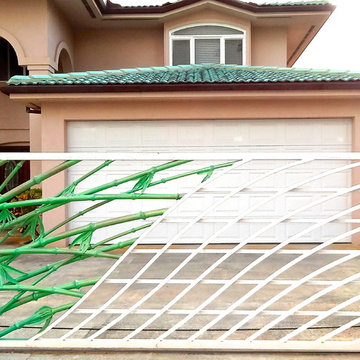
Handcrafted in Hawaii By
Artist - Clarence Sagisi
ハワイにある中くらいなトロピカルスタイルのおしゃれな家の外観 (漆喰サイディング) の写真
ハワイにある中くらいなトロピカルスタイルのおしゃれな家の外観 (漆喰サイディング) の写真
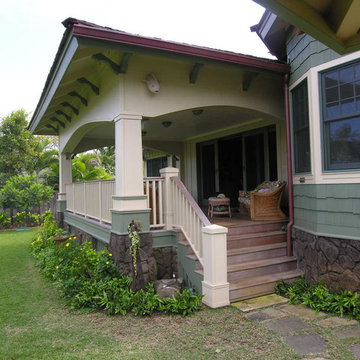
CRAFTSMAN COTTAGE
Completed 2008 in Kailua, Oahu
A fine example of custom new construction, this Craftsman Cottage is a sustainable builders showcase; the first home in Hawaii to receive the Hawaii Built Green Award, in recognition as sustainable new construction project with features that promote environmental wellbeing. The defined entry way is an invitation into this Hawaiian style residence that replicates old Hawaii construction. Mixing elements such as moss rock, reclaimed shake siding, board and batten on the exterior with natural wood flooring, vaulted ceilings, tongue and groove wall panels on the interior give this Kailua new construction a character all its own.
Perhaps what is most unique are the sustainable features found around every corner. The usual energy star appliances, insulated windows and low voltage lighting are combined with unique sustainable construction methods such as vented crown molding, reclaimed woods used to dress the interior, low flow plumbing fixtures, control of storm water run off and the utilization of rain water for irrigation. The final product is a unique new construction that characterizes a true dedication to workmanship and the environment.
トロピカルスタイルの家の外観の写真
140
