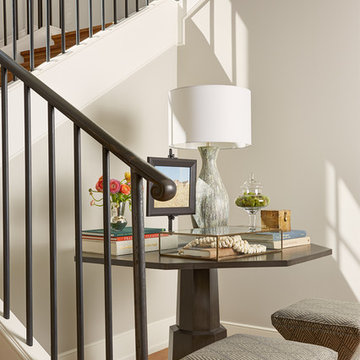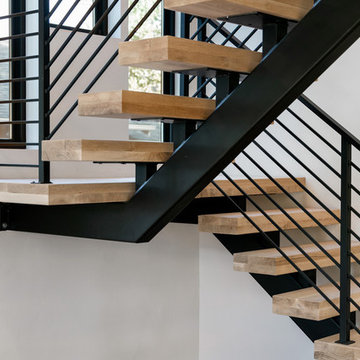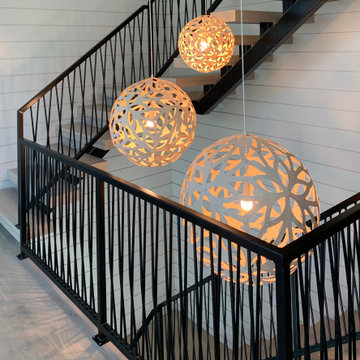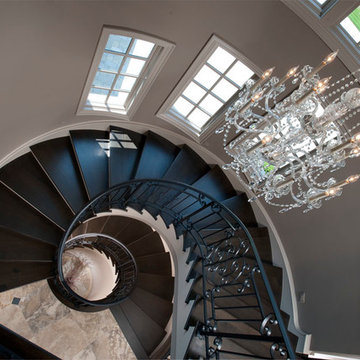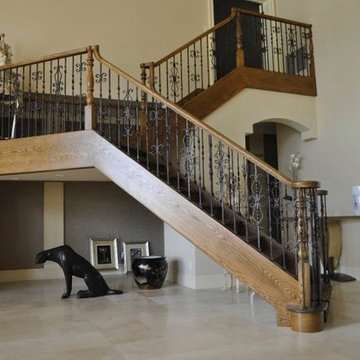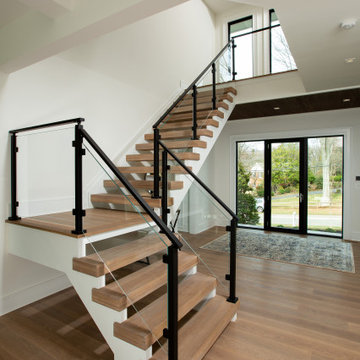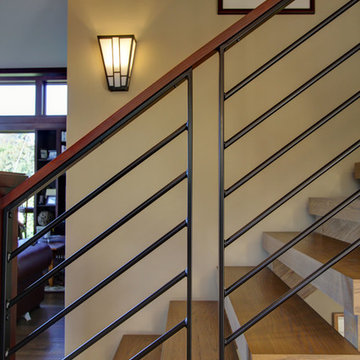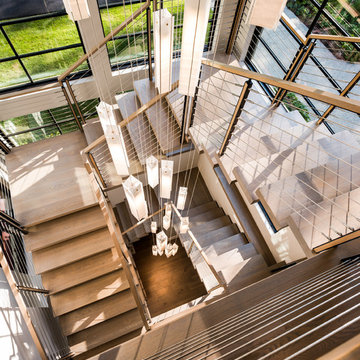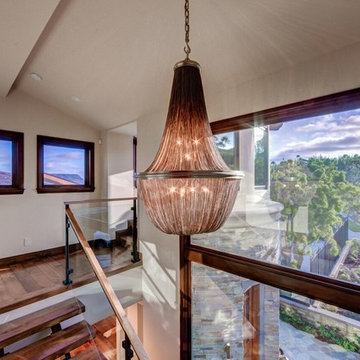木のトランジショナルスタイルのスケルトン階段の写真
絞り込み:
資材コスト
並び替え:今日の人気順
写真 61〜80 枚目(全 1,157 枚)
1/4
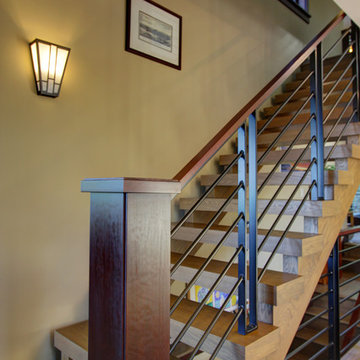
Our client came to us desiring a modern craftsman style home for his future. The staircase is a focal point with a wrought iron detail on the railing that was custom designed for this space. The millwork was a darker wood with an inset in the ceiling similar in the living room. We enjoyed making the outdoor space an oasis to enjoy the PNW scenery.
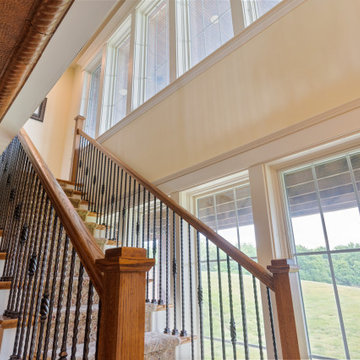
Floating Staircase
他の地域にある高級な中くらいなトランジショナルスタイルのおしゃれなスケルトン階段 (木の蹴込み板、混合材の手すり) の写真
他の地域にある高級な中くらいなトランジショナルスタイルのおしゃれなスケルトン階段 (木の蹴込み板、混合材の手すり) の写真
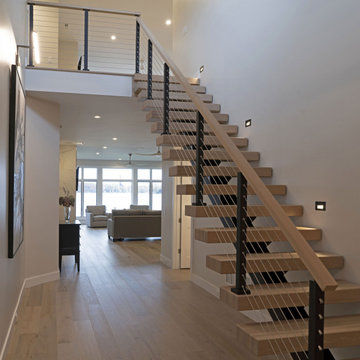
The open staircase to the second floor provides an open feeling in the entry way.
他の地域にある中くらいなトランジショナルスタイルのおしゃれな階段 (混合材の手すり) の写真
他の地域にある中くらいなトランジショナルスタイルのおしゃれな階段 (混合材の手すり) の写真
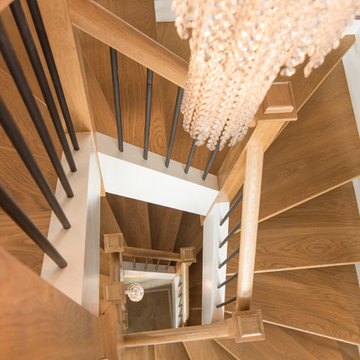
Tyler Rippel Photography
ニューヨークにあるラグジュアリーな中くらいなトランジショナルスタイルのおしゃれなスケルトン階段 (木の蹴込み板) の写真
ニューヨークにあるラグジュアリーな中くらいなトランジショナルスタイルのおしゃれなスケルトン階段 (木の蹴込み板) の写真
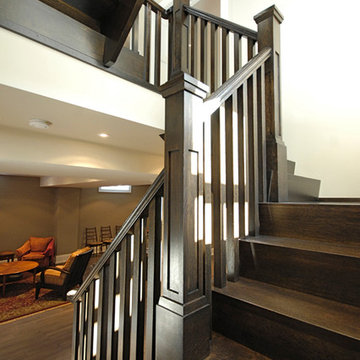
This beautifully designed staircase acts as the focal transitional piece tucked into a brand new home in the heart of Unionville's historic district. This free-floating staircase starts in the basement and makes way up to the second floor with built-in landings.
Only of the finest materials, the entire project is made of White Oak Quarter Cut. The treads are joined at the riser for a waterfall concept are a solid 1-3/4" thick, along with the stringers. The handrail profile is our very own "Deluxe" model with simple yet elegant square profile spindles. The posts are a modern concept "Shaker" design with recessed panels at a 4" dimension and built out bases at 6".
What truly sets this already custom staircase apart from the rest is that the underside is completely exposed and finished as cleanly as the top of the staircases.
*featured images are property of Deluxe Stair & Railing Ltd
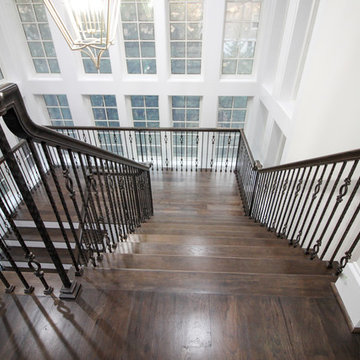
This design utilizes the available well-lit interior space (complementing the existing architecture aesthetic), a floating mezzanine area surrounded by straight flights composed of 1” hickory treads, a hand-forged metal balustrade system, and a stained wooden handrail to match finished flooring. The balcony/mezzanine area is visually open to the floor space below and above, and it is supported by a concealed structural beam. CSC 1976-2020 © Century Stair Company. ® All Rights Reserved.
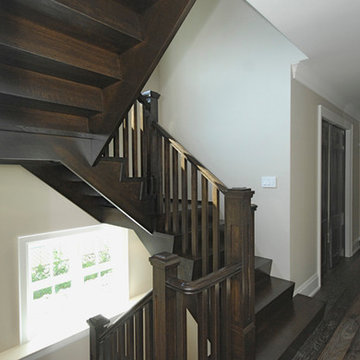
This beautifully designed staircase acts as the focal transitional piece tucked into a brand new home in the heart of Unionville's historic district. This free-floating staircase starts in the basement and makes way up to the second floor with built-in landings.
Only of the finest materials, the entire project is made of White Oak Quarter Cut. The treads are joined at the riser for a waterfall concept are a solid 1-3/4" thick, along with the stringers. The handrail profile is our very own "Deluxe" model with simple yet elegant square profile spindles. The posts are a modern concept "Shaker" design with recessed panels at a 4" dimension and built out bases at 6".
What truly sets this already custom staircase apart from the rest is that the underside is completely exposed and finished as cleanly as the top of the staircases.
*featured images are property of Deluxe Stair & Railing Ltd
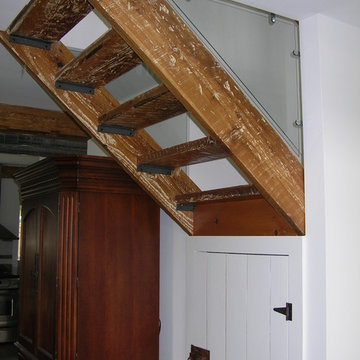
This horse barn conversion represents the owner's vision to create a cozy home and office as close as possible to her horses.
Old Saratoga Restorations completed the conversion in the middle of winter, repouring the concrete floor, repairing the roof and rotted beam foundation, replacing windows and using reclaimed oak and hemlock beams from the barn to create a staircase. Resawn beams were used for stair treads, shelves, railings and cabinets.
The barn’s innovative touches include plate glass viewing windows into the horse stalls from the kitchen and the mudroom.
OSR also created a custom mahogany door, utility room, new high-end kitchen, 2 bathrooms, a stable room and a mudroom with a Dutch door.
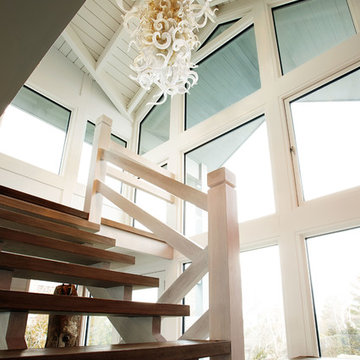
White oak stair and paneling with a Dale Chihuly hand blown glass chandelier.
他の地域にある中くらいなトランジショナルスタイルのおしゃれなスケルトン階段 (木の蹴込み板) の写真
他の地域にある中くらいなトランジショナルスタイルのおしゃれなスケルトン階段 (木の蹴込み板) の写真
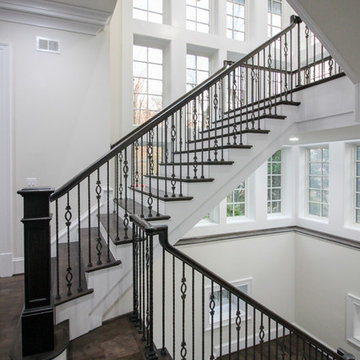
This design utilizes the available well-lit interior space (complementing the existing architecture aesthetic), a floating mezzanine area surrounded by straight flights composed of 1” hickory treads, a hand-forged metal balustrade system, and a stained wooden handrail to match finished flooring. The balcony/mezzanine area is visually open to the floor space below and above, and it is supported by a concealed structural beam. CSC 1976-2020 © Century Stair Company. ® All Rights Reserved.
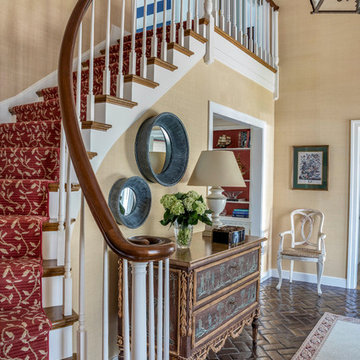
When this 6,000-square-foot vacation home suffered water damage in its family room, the homeowners decided it was time to update the interiors at large. They wanted an elegant, sophisticated, and comfortable style that served their lives but also required a design that would preserve and enhance various existing details.
To begin, we focused on the timeless and most interesting aspects of the existing design. Details such as Spanish tile floors in the entry and kitchen were kept, as were the dining room's spirited marine-blue combed walls, which were refinished to add even more depth. A beloved lacquered linen coffee table was also incorporated into the great room's updated design.
To modernize the interior, we looked to the home's gorgeous water views, bringing in colors and textures that related to sand, sea, and sky. In the great room, for example, textured wall coverings, nubby linen, woven chairs, and a custom mosaic backsplash all refer to the natural colors and textures just outside. Likewise, a rose garden outside the master bedroom and study informed color selections there. We updated lighting and plumbing fixtures and added a mix of antique and new furnishings.
In the great room, seating and tables were specified to fit multiple configurations – the sofa can be moved to a window bay to maximize summer views, for example, but can easily be moved by the fireplace during chillier months.
Project designed by Boston interior design Dane Austin Design. Dane serves Boston, Cambridge, Hingham, Cohasset, Newton, Weston, Lexington, Concord, Dover, Andover, Gloucester, as well as surrounding areas.
For more about Dane Austin Design, click here: https://daneaustindesign.com/
To learn more about this project, click here:
https://daneaustindesign.com/oyster-harbors-estate
木のトランジショナルスタイルのスケルトン階段の写真
4
