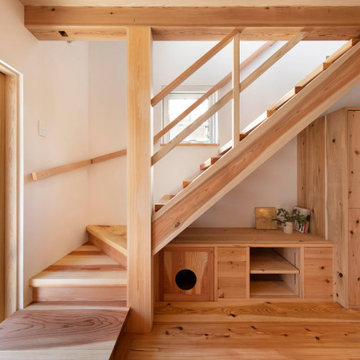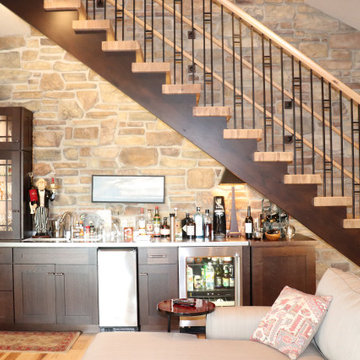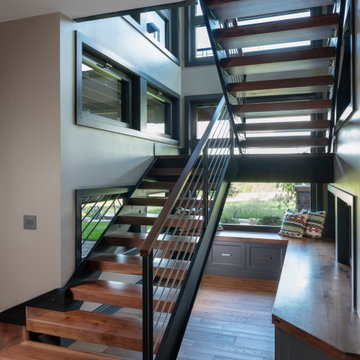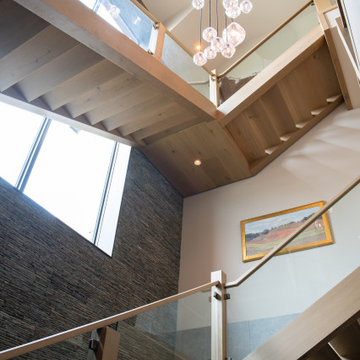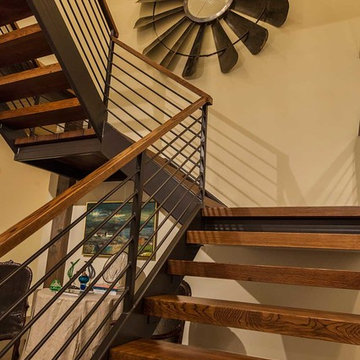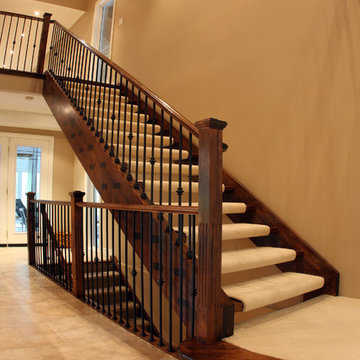木のトラディショナルスタイルのスケルトン階段の写真
絞り込み:
資材コスト
並び替え:今日の人気順
写真 1〜20 枚目(全 552 枚)
1/4
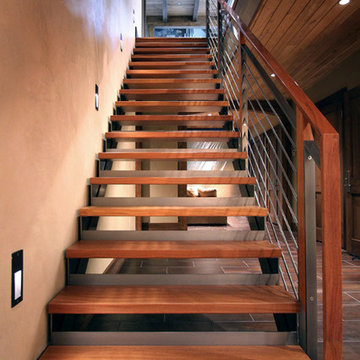
Clear finished cold rolled steel feature staircase with solid kumaru treads and balusters.
ボルチモアにあるトラディショナルスタイルのおしゃれなスケルトン階段 (金属の蹴込み板) の写真
ボルチモアにあるトラディショナルスタイルのおしゃれなスケルトン階段 (金属の蹴込み板) の写真
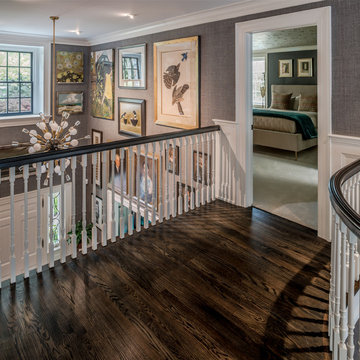
General Contractor: Porter Construction, Interiors by:Fancesca Rudin, Photography by: Angle Eye Photography
ウィルミントンにある広いトラディショナルスタイルのおしゃれなスケルトン階段 (木の蹴込み板、木材の手すり) の写真
ウィルミントンにある広いトラディショナルスタイルのおしゃれなスケルトン階段 (木の蹴込み板、木材の手すり) の写真
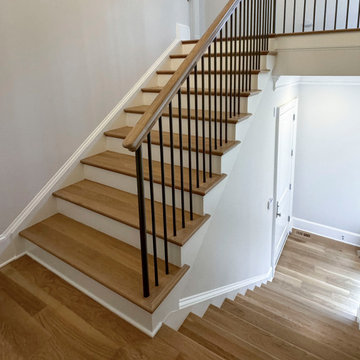
White oak-curved treads and precise-custom rails, combined with vertical black-metal balusters set the tone for the rest of this magnificent residence; our skilled carpenters and craftspeople took the stairs to next level. Architects, builders, and interior designers in the area are free to be creative with their architectural vertical solutions, knowing that we can bring to live their unique stair requirements. CSC 1976-2024 © Century Stair Company ® All rights reserved
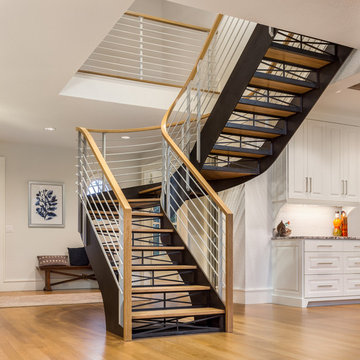
Absolutely stunning custom staircase by MW Design Workshop.
ポートランドにある広いトラディショナルスタイルのおしゃれなスケルトン階段 (混合材の手すり、金属の蹴込み板) の写真
ポートランドにある広いトラディショナルスタイルのおしゃれなスケルトン階段 (混合材の手すり、金属の蹴込み板) の写真
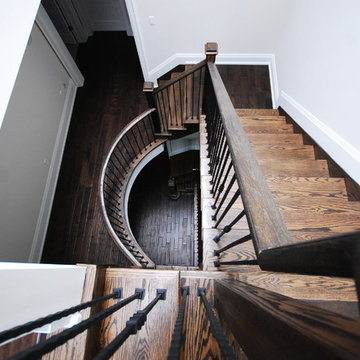
The Lakeview project looks like an endless supply of stairs and railings, in which it is. Not a single support post or wall to be found to hold up these stairs, all are self-supporting. The main floor post is used as the focal point while the others are simplified and square in profile for a clean look.
The handrail is made of Red Oak flat cut and in an "P" profile. The spindles are a plain alternating single knuckle profile in a unique "hammered" effect, in a Textured Black finish. The main post is made at a 4" x 4" dimension with a built-out base at 6" x 6", while the rest are 3-1/2" x 3-1/2" plain square, all in Red Oak flat cut.
*featured images are property of Deluxe Stair & Railing Ltd
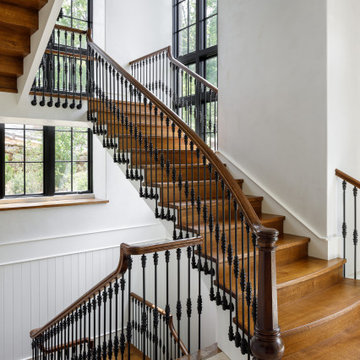
3 story staircase with custom wrought iron and newel posts, french oak floors, limestone floors, steel windows, and plaster walls.
他の地域にある高級な巨大なトラディショナルスタイルのおしゃれなスケルトン階段 (木の蹴込み板、混合材の手すり) の写真
他の地域にある高級な巨大なトラディショナルスタイルのおしゃれなスケルトン階段 (木の蹴込み板、混合材の手すり) の写真
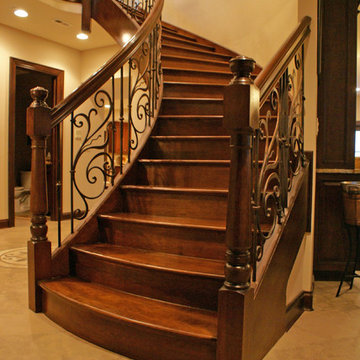
All Brazilian Cherry Freestanding (Floating) Stair with Curb Stringers.
Rebecca Iron Panel Balustrade
Custom Newel Posts & Handrail
シカゴにある巨大なトラディショナルスタイルのおしゃれなスケルトン階段 (木の蹴込み板) の写真
シカゴにある巨大なトラディショナルスタイルのおしゃれなスケルトン階段 (木の蹴込み板) の写真
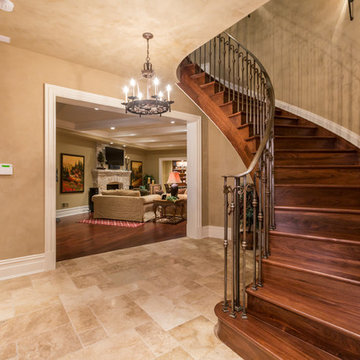
Sean Shanahan Photography
ワシントンD.C.にあるラグジュアリーな中くらいなトラディショナルスタイルのおしゃれなスケルトン階段 (木の蹴込み板) の写真
ワシントンD.C.にあるラグジュアリーな中くらいなトラディショナルスタイルのおしゃれなスケルトン階段 (木の蹴込み板) の写真
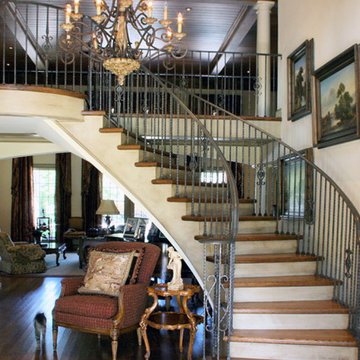
The original unimposing cookie cutter stairway occupied the center of the entry foyer blocking the view from the entry to the backyard. This stairway was removed, a cantilevered landing was installed on the second level and a graceful curved staircase installed. Accented with an ornamental wrought iron railing, glazed risers and hardwood treads this majestic staircase provides an open view into the beautiful backyard of this 5-acre estate.
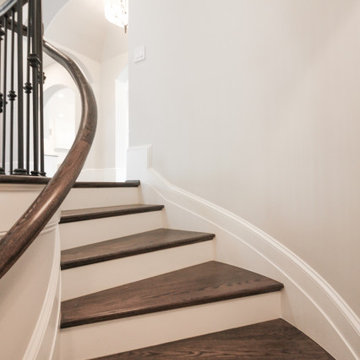
Upon entering this home, you are greeted by a dramatic grand foyer featuring this sweeping staircase and floating balcony; dark stained oak treads, white risers, smooth hand rails and iron balusters complement beautifully the meticulous craftmanship of the builder and the finest details of the architect. CSC © 1976-2021 Century Stair Company. All rights reserved.
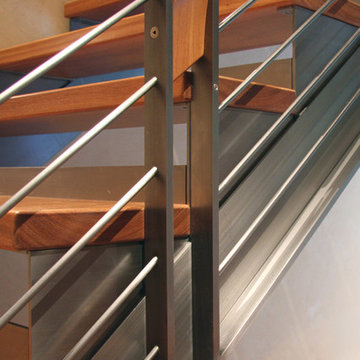
Clear finished cold rolled steel feature staircase with solid kumaru treads and balusters.
ボルチモアにあるトラディショナルスタイルのおしゃれなスケルトン階段 (金属の蹴込み板) の写真
ボルチモアにあるトラディショナルスタイルのおしゃれなスケルトン階段 (金属の蹴込み板) の写真
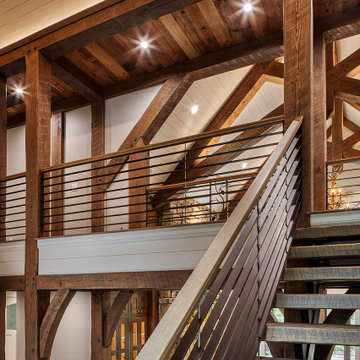
Stair & railing details, custom designed & built to the client taste. Some of the many special features on this project.
他の地域にある高級な中くらいなトラディショナルスタイルのおしゃれな階段 (金属の手すり、塗装板張りの壁) の写真
他の地域にある高級な中くらいなトラディショナルスタイルのおしゃれな階段 (金属の手すり、塗装板張りの壁) の写真
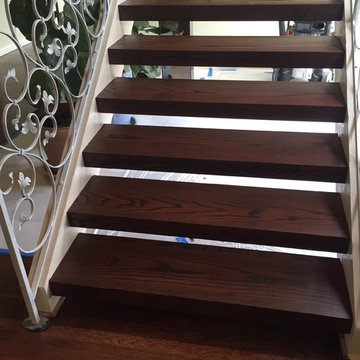
Open, floating oak staircase and flooring with rosewood stain
オレンジカウンティにある中くらいなトラディショナルスタイルのおしゃれな階段の写真
オレンジカウンティにある中くらいなトラディショナルスタイルのおしゃれな階段の写真
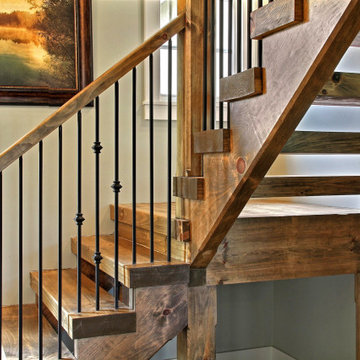
This Craftsman home remodel features lightly stained cedar shake on the outside with a crafted timber entrance and French entry doors, while the inside boasts timber and wood details on the floor and ceilings.
木のトラディショナルスタイルのスケルトン階段の写真
1
