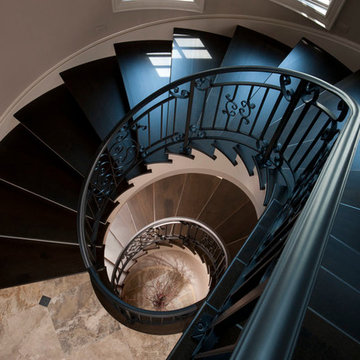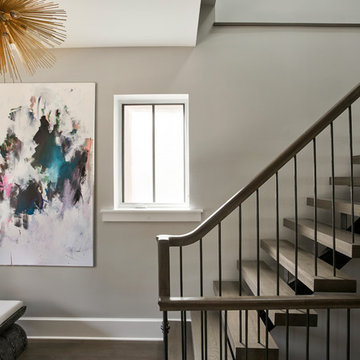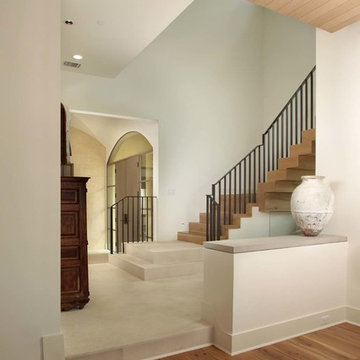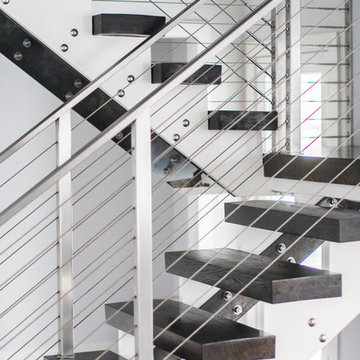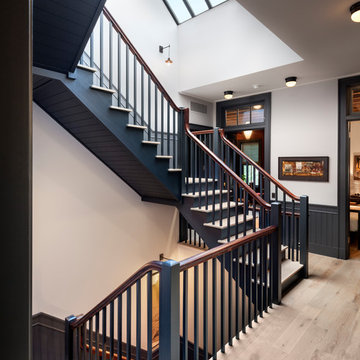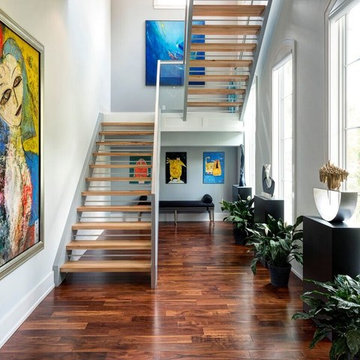タイルの、木のトランジショナルスタイルのスケルトン階段の写真
絞り込み:
資材コスト
並び替え:今日の人気順
写真 1〜20 枚目(全 1,155 枚)
1/5
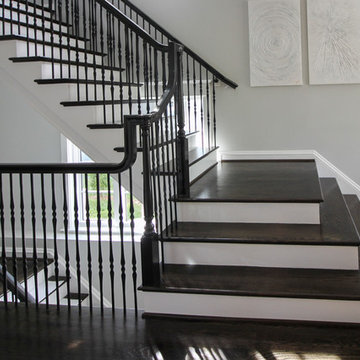
This four-level staircase (@ custom home near the nation's capital), permits light to filter down across the stylish and functional living areas (4 levels), and it is also the perfect architectural accent in this elegant and functional home's entrance. The designer/builder managed to create a timeless piece of furniture effect for these semi-floating stairs by selecting a rail-oriented balustrade system, wrought iron round-balusters and painted wooden newels/handrails. CSC © 1976-2020 Century Stair Company. All rights reserved.
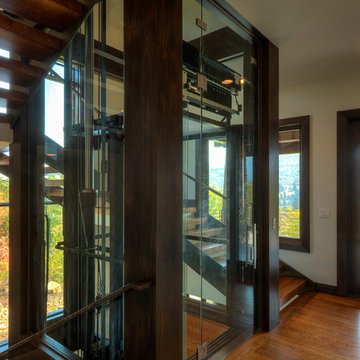
Springgate Architectural Photography
ソルトレイクシティにある広いトランジショナルスタイルのおしゃれな階段 (木の蹴込み板) の写真
ソルトレイクシティにある広いトランジショナルスタイルのおしゃれな階段 (木の蹴込み板) の写真
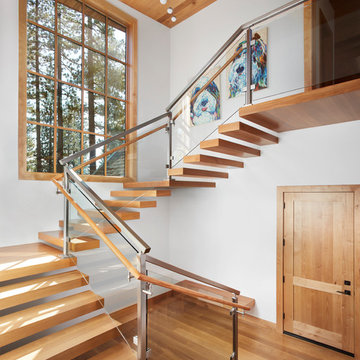
A mixture of classic construction and modern European furnishings redefines mountain living in this second home in charming Lahontan in Truckee, California. Designed for an active Bay Area family, this home is relaxed, comfortable and fun.
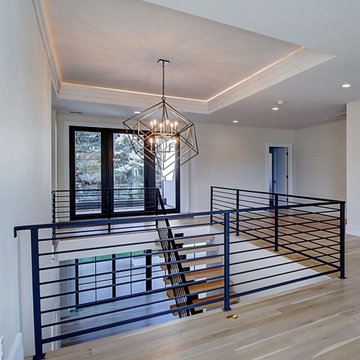
Inspired by the iconic American farmhouse, this transitional home blends a modern sense of space and living with traditional form and materials. Details are streamlined and modernized, while the overall form echoes American nastolgia. Past the expansive and welcoming front patio, one enters through the element of glass tying together the two main brick masses.
The airiness of the entry glass wall is carried throughout the home with vaulted ceilings, generous views to the outside and an open tread stair with a metal rail system. The modern openness is balanced by the traditional warmth of interior details, including fireplaces, wood ceiling beams and transitional light fixtures, and the restrained proportion of windows.
The home takes advantage of the Colorado sun by maximizing the southern light into the family spaces and Master Bedroom, orienting the Kitchen, Great Room and informal dining around the outdoor living space through views and multi-slide doors, the formal Dining Room spills out to the front patio through a wall of French doors, and the 2nd floor is dominated by a glass wall to the front and a balcony to the rear.
As a home for the modern family, it seeks to balance expansive gathering spaces throughout all three levels, both indoors and out, while also providing quiet respites such as the 5-piece Master Suite flooded with southern light, the 2nd floor Reading Nook overlooking the street, nestled between the Master and secondary bedrooms, and the Home Office projecting out into the private rear yard. This home promises to flex with the family looking to entertain or stay in for a quiet evening.
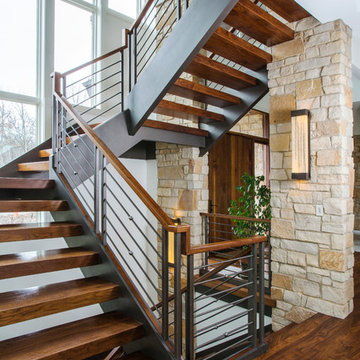
http://www.pickellbuilders.com. Photography by Linda Oyama Bryan.
Floating, open tread, 3"x12" Walnut staircase with Interior Stone Columns. 1/2" diameter horizontal balustrade painted to match "Dark Bronze". Painted Poplar cut stringer.
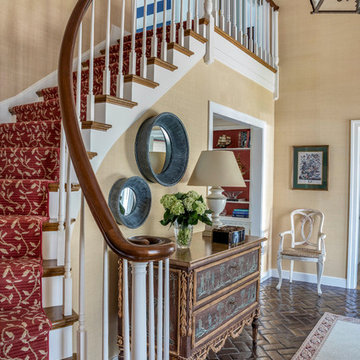
The clients wanted an elegant, sophisticated, and comfortable style that served their lives but also required a design that would preserve and enhance various existing details. To modernize the interior, we looked to the home's gorgeous water views, bringing in colors and textures that related to sand, sea, and sky.
Project designed by Boston interior design studio Dane Austin Design. They serve Boston, Cambridge, Hingham, Cohasset, Newton, Weston, Lexington, Concord, Dover, Andover, Gloucester, as well as surrounding areas.
For more about Dane Austin Design, click here: https://daneaustindesign.com/
To learn more about this project, click here:
https://daneaustindesign.com/oyster-harbors-estate
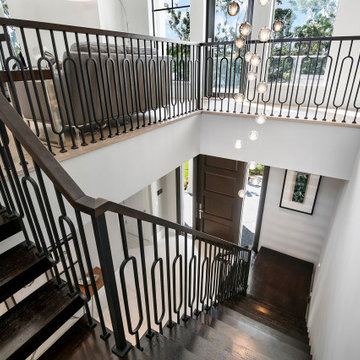
this home is a unique blend of a transitional exterior and a contemporary interior. the staircase floats in the space, not touching the walls.
マイアミにあるラグジュアリーな広いトランジショナルスタイルのおしゃれなスケルトン階段 (木材の手すり) の写真
マイアミにあるラグジュアリーな広いトランジショナルスタイルのおしゃれなスケルトン階段 (木材の手すり) の写真
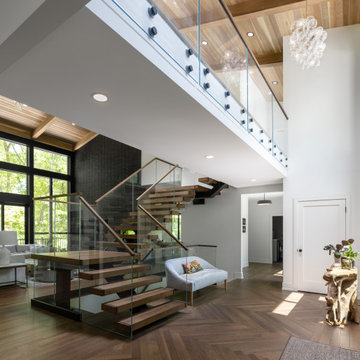
Our clients relocated to Ann Arbor and struggled to find an open layout home that was fully functional for their family. We worked to create a modern inspired home with convenient features and beautiful finishes.
This 4,500 square foot home includes 6 bedrooms, and 5.5 baths. In addition to that, there is a 2,000 square feet beautifully finished basement. It has a semi-open layout with clean lines to adjacent spaces, and provides optimum entertaining for both adults and kids.
The interior and exterior of the home has a combination of modern and transitional styles with contrasting finishes mixed with warm wood tones and geometric patterns.
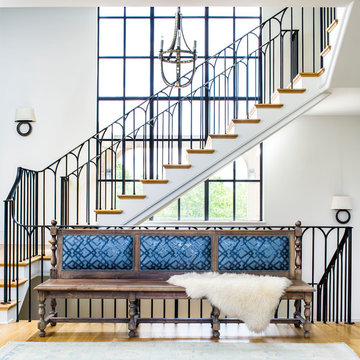
Jeff Herr Photography
アトランタにある高級なトランジショナルスタイルのおしゃれなスケルトン階段 (木の蹴込み板、金属の手すり) の写真
アトランタにある高級なトランジショナルスタイルのおしゃれなスケルトン階段 (木の蹴込み板、金属の手すり) の写真
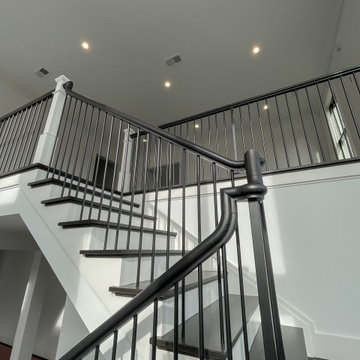
Traditional white-painted newels and risers combined with a modern vertical-balustrade system (black-painted rails) resulted in an elegant space with clean lines, warm and spacious feel. Staircase floats between large windows allowing natural light to reach all levels in this home, especially the basement area. CSC 1976-2021 © Century Stair Company ® All rights reserved.
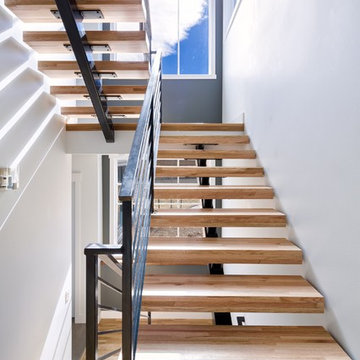
An open staircase with metal railings connect the 4 floors of this home.
Photo Credit: StudioQPhoto.com
デンバーにある広いトランジショナルスタイルのおしゃれな階段 (金属の手すり) の写真
デンバーにある広いトランジショナルスタイルのおしゃれな階段 (金属の手すり) の写真
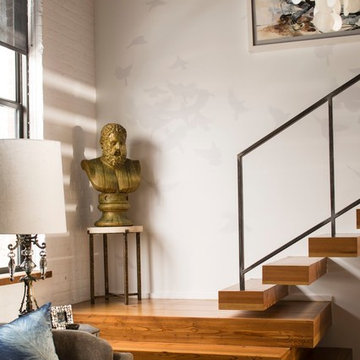
Photographer: John Bessler Photography
http://www.besslerphoto.com/
Designer: Heather Garrett
http://www.houzz.com/pro/heathergarrett/heather-garrett-design
Apr/May 2016
Higher Ground
http://urbanhomemagazine.com/feature/1529
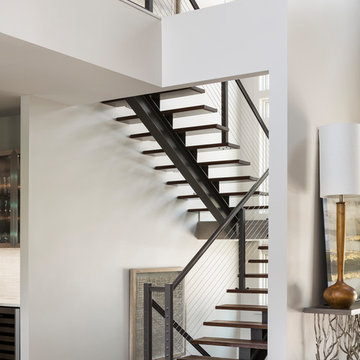
Tommy Daspit Photographer
バーミングハムにあるラグジュアリーな広いトランジショナルスタイルのおしゃれな階段 (ワイヤーの手すり) の写真
バーミングハムにあるラグジュアリーな広いトランジショナルスタイルのおしゃれな階段 (ワイヤーの手すり) の写真
タイルの、木のトランジショナルスタイルのスケルトン階段の写真
1
