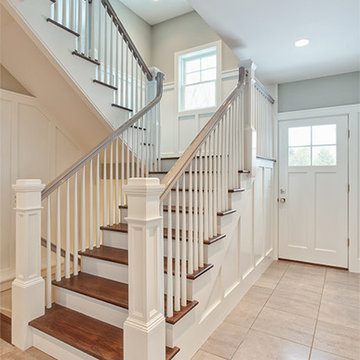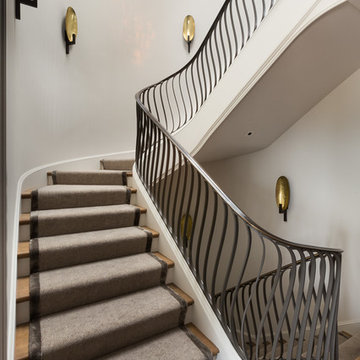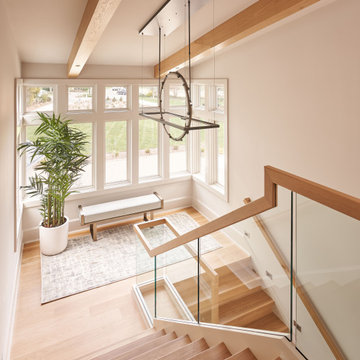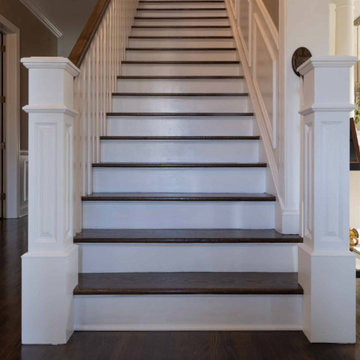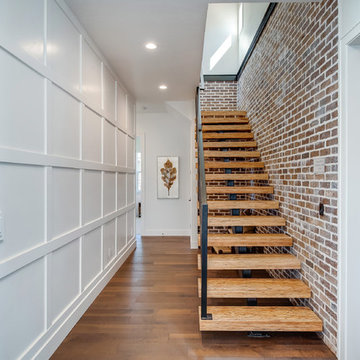タイルの、木のトランジショナルスタイルの階段の写真

General Contractor: Hagstrom Builders | Photos: Corey Gaffer Photography
ミネアポリスにあるトランジショナルスタイルのおしゃれな階段 (フローリングの蹴込み板) の写真
ミネアポリスにあるトランジショナルスタイルのおしゃれな階段 (フローリングの蹴込み板) の写真

Ben Gebo
ボストンにある高級な中くらいなトランジショナルスタイルのおしゃれなかね折れ階段 (フローリングの蹴込み板、木材の手すり) の写真
ボストンにある高級な中くらいなトランジショナルスタイルのおしゃれなかね折れ階段 (フローリングの蹴込み板、木材の手すり) の写真

This wooden staircase helps define space in this open-concept modern home; stained treads blend with the hardwood floors and the horizontal balustrade allows for natural light to filter into living and kitchen area. CSC 1976-2020 © Century Stair Company. ® All rights reserved
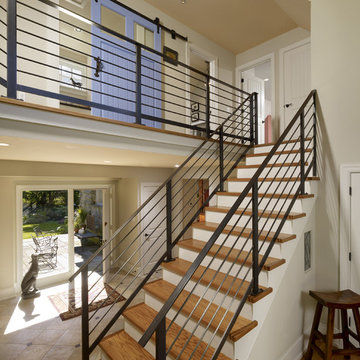
Opening up the entryway and adding a new open staircase made a small space seem much larger. Sliding blue barn door hides the second floor laundry room.
Photo: Jeffrey Totaro

The impressive staircase is located next to the foyer. The black wainscoting provides a dramatic backdrop for the gold pendant chandelier that hangs over the staircase. Simple black iron railing frames the stairwell to the basement and open hallways provide a welcoming flow on the main level of the home.
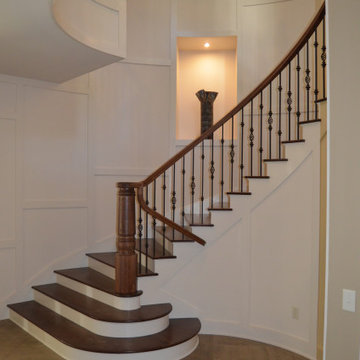
Full curved stair with full curved overlook. Staggered paneled wall with niches.
他の地域にある高級な広いトランジショナルスタイルのおしゃれなサーキュラー階段 (フローリングの蹴込み板、金属の手すり、パネル壁) の写真
他の地域にある高級な広いトランジショナルスタイルのおしゃれなサーキュラー階段 (フローリングの蹴込み板、金属の手すり、パネル壁) の写真
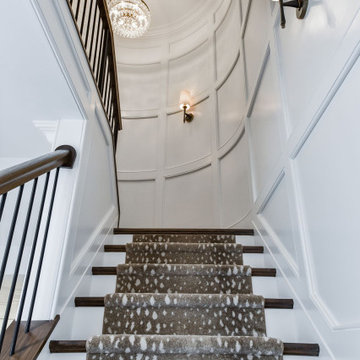
シカゴにある中くらいなトランジショナルスタイルのおしゃれな折り返し階段 (フローリングの蹴込み板、木材の手すり、羽目板の壁) の写真
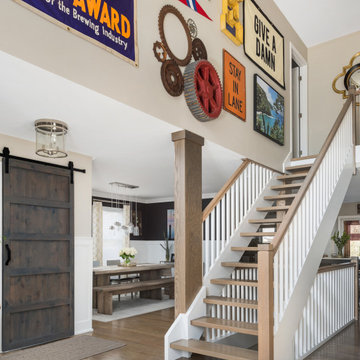
Photography by Picture Perfect House
シカゴにある高級な巨大なトランジショナルスタイルのおしゃれな階段 (木材の手すり) の写真
シカゴにある高級な巨大なトランジショナルスタイルのおしゃれな階段 (木材の手すり) の写真
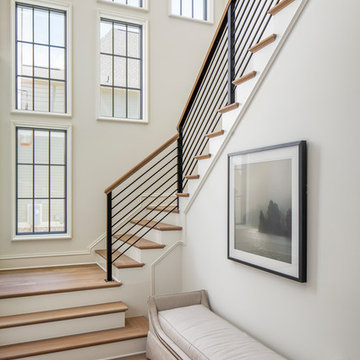
A home of this magnitude needed a staircase that is worthy of a castle and where all high school students would die to take their prom pictures. The design of this U-shaped staircase with the unique staggered windows allows so much natural light to flow into the home and creates visual interest without the need to add trim detailing or wallpaper. It's sleek and clean, like the whole home. Metal railings were used to further the modern, sleek vibes. These metals railing were locally fabricated.
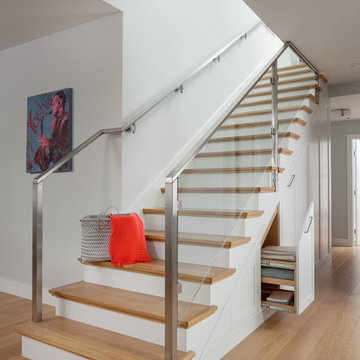
Complete Renovation
Design + Build: EBCON Corporation
Architecture: Young & Borlik
Photography: Agnieszka Jakubowicz
サンフランシスコにあるトランジショナルスタイルのおしゃれな階段下収納 (フローリングの蹴込み板、ガラスフェンス) の写真
サンフランシスコにあるトランジショナルスタイルのおしゃれな階段下収納 (フローリングの蹴込み板、ガラスフェンス) の写真
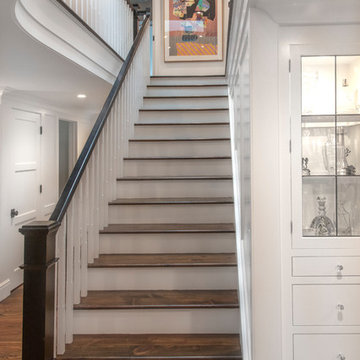
Beautiful custom millwork graces the stairwell and support wall of the main staircase in a newly refinished Bloomfield Hills Home. Completed in 2018, the white painted millwork consists of a grid of panels trimmed with narrow moldings and smooth skirting boards. Tiny cove molding trims underscore each of the stained pine stair treads for an elegant finishing touch.
A swooping ceiling line creates a sense of spaciousness above the base of the stairs and provides a clear view of the large skylight installed in the hallway above. Richly stained square newell posts and banister railing add a sense of tradition and formality. The warm tones and personable knot holes in the pine flooring contribute a laidback, unpretentious note to the foyer's welcoming atmosphere.
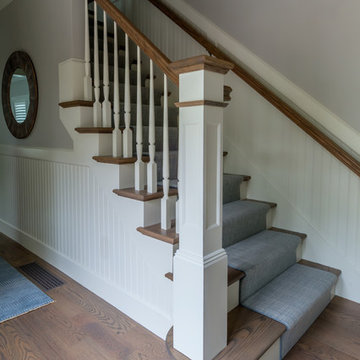
Katherine Jackson Architectural Photography
ボストンにある高級な広いトランジショナルスタイルのおしゃれな直階段 (フローリングの蹴込み板、木材の手すり) の写真
ボストンにある高級な広いトランジショナルスタイルのおしゃれな直階段 (フローリングの蹴込み板、木材の手すり) の写真
タイルの、木のトランジショナルスタイルの階段の写真
1

